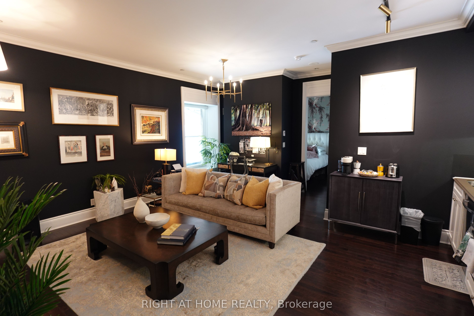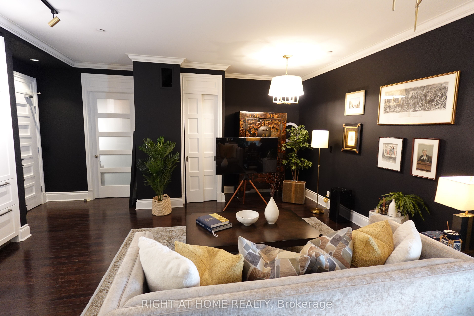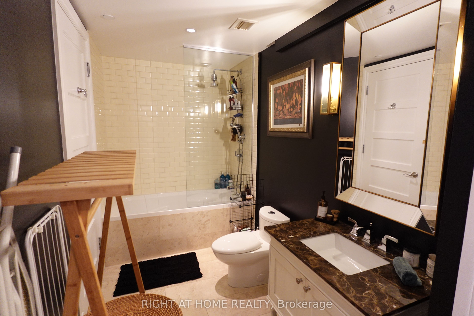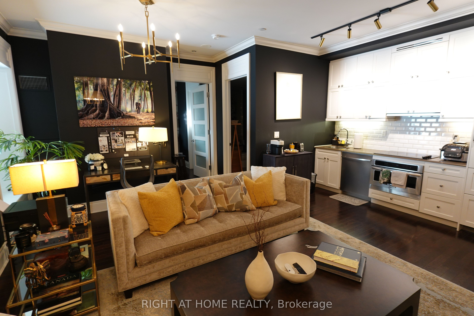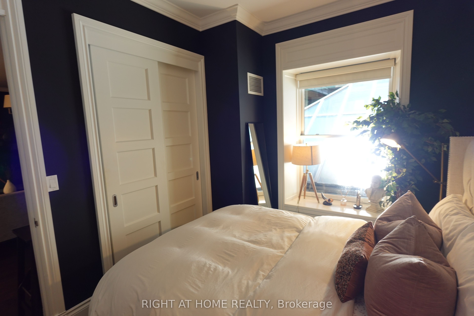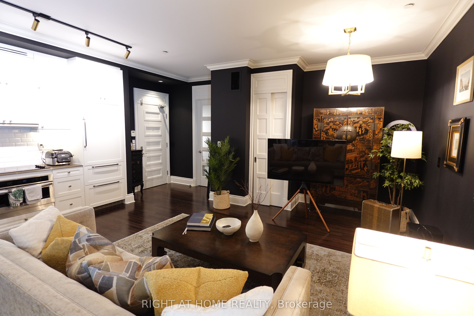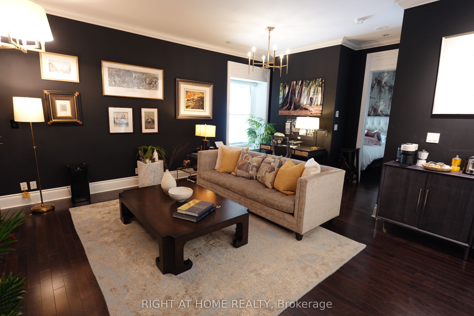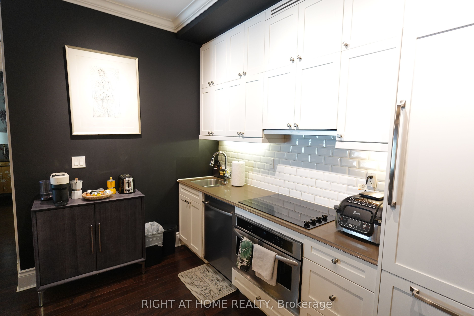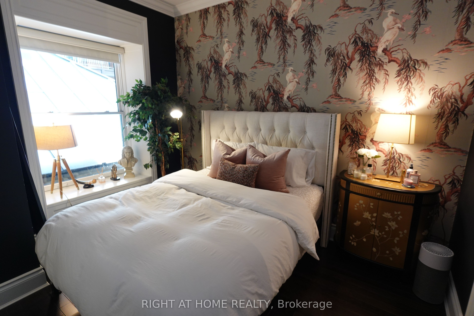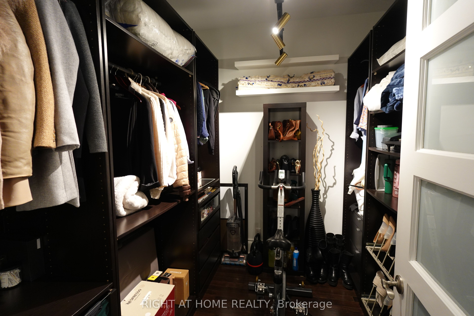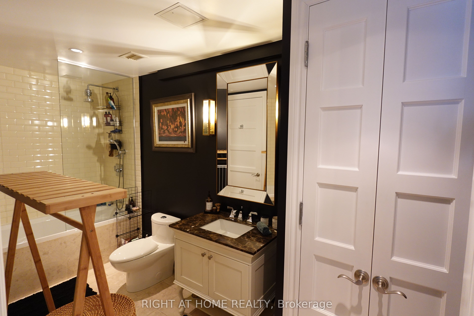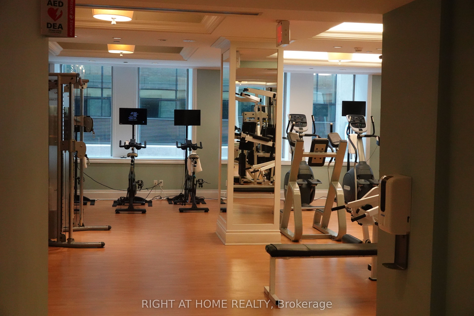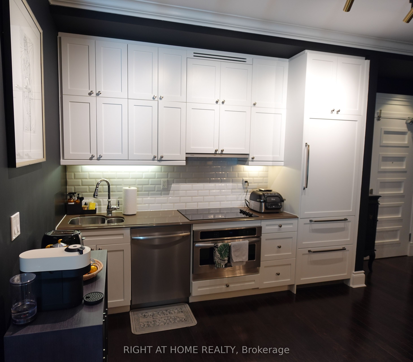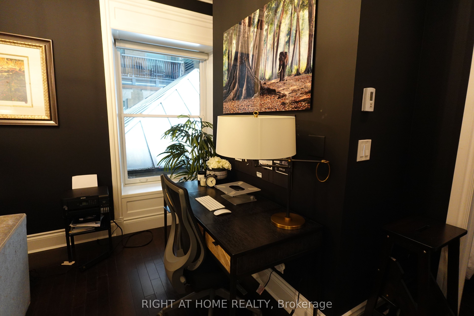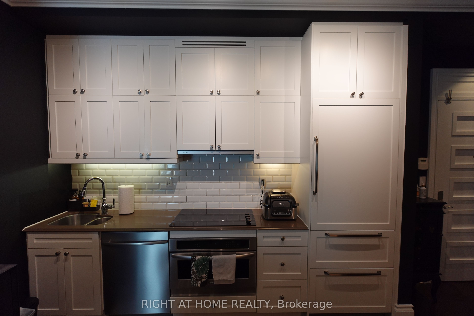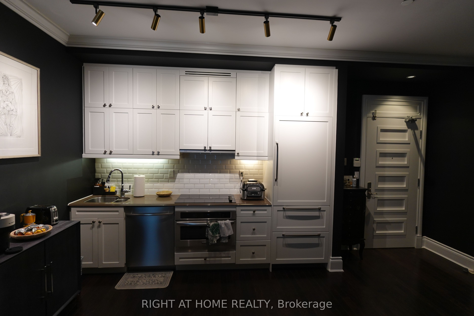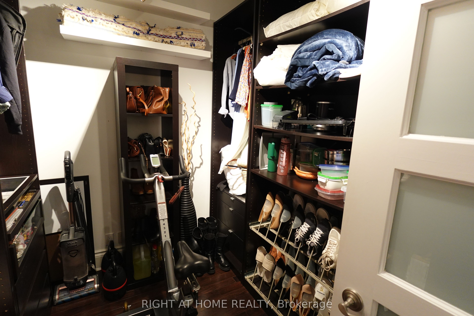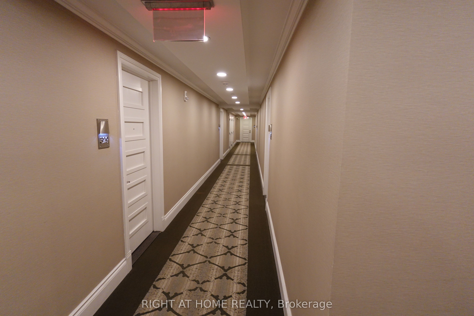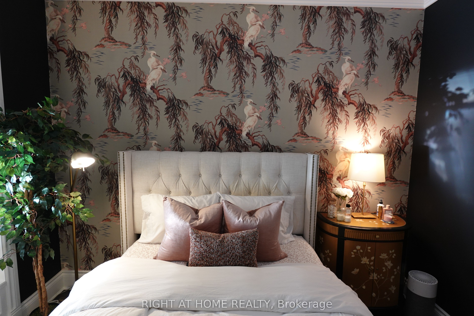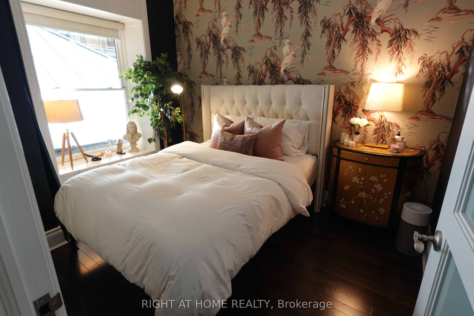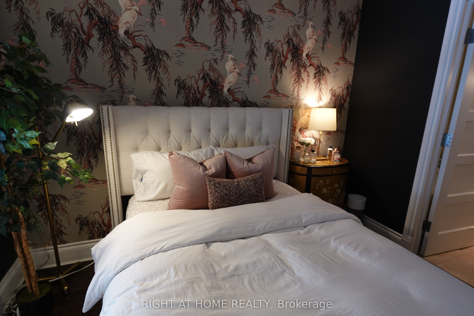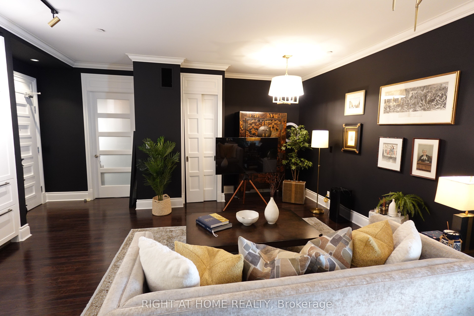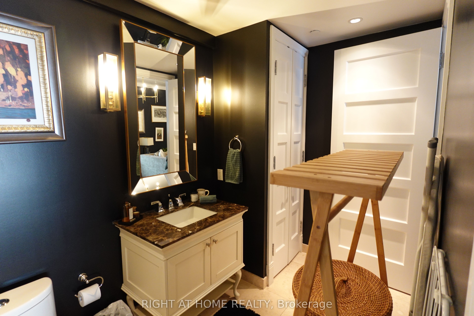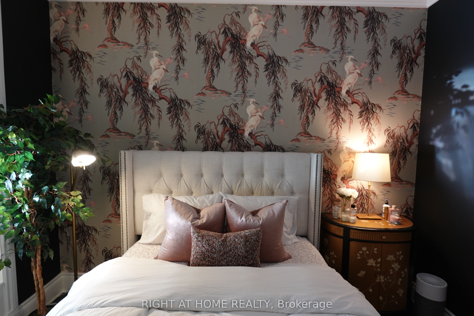$749,900
Available - For Sale
Listing ID: C8477306
22 Leader Lane , Unit 331, Toronto, M5E 0B2, Ontario
| Luxurious Living at the Historic King Edward Hotel. Step into an unparalleled lifestyle of elegance and refinement at this exquisite 750-square-foot condo nestled within the iconic King Edward Hotel in Toronto. Every detail of this residence has been meticulously crafted with no expense spared on upgrades, ensuring a blend of classic charm and modern sophistication. This unit features a spacious bedroom with West facing views. The Den has been converted into a separate walk-in closet, adding additional storage space. The living area is ideal for relaxation or entertaining guests. The kitchen features upgraded appliances with deep kitchen cabinets. A spa-like bathroom adorned with luxury tiles and accents. This unit has everything! Embrace the grandeur of Toronto's storied King Edward Hotel, known for its timeless architecture and prestigious address. Located in the heart of downtown Toronto, indulge in effortless access to world-class dining, entertainment, and cultural experiences. Residents enjoy access to the hotel's luxury amenities, including concierge services, a state-of-the-art fitness center, and more. Your dream home awaits! |
| Extras: This unit has one of the best layouts in the building! Rarely offered. Den can be converted back to use as a separate bedroom or a private work from home office. This unit is a MUST SEE! |
| Price | $749,900 |
| Taxes: | $3444.64 |
| Maintenance Fee: | 924.94 |
| Address: | 22 Leader Lane , Unit 331, Toronto, M5E 0B2, Ontario |
| Province/State: | Ontario |
| Condo Corporation No | TSCC |
| Level | 2 |
| Unit No | 31 |
| Locker No | L094 |
| Directions/Cross Streets: | Yonge & King Street East |
| Rooms: | 6 |
| Bedrooms: | 1 |
| Bedrooms +: | 1 |
| Kitchens: | 1 |
| Family Room: | Y |
| Basement: | None |
| Approximatly Age: | 11-15 |
| Property Type: | Condo Apt |
| Style: | Apartment |
| Exterior: | Concrete, Stone |
| Garage Type: | None |
| Garage(/Parking)Space: | 0.00 |
| Drive Parking Spaces: | 0 |
| Park #1 | |
| Parking Type: | None |
| Exposure: | W |
| Balcony: | None |
| Locker: | Owned |
| Pet Permited: | Restrict |
| Approximatly Age: | 11-15 |
| Approximatly Square Footage: | 700-799 |
| Building Amenities: | Bus Ctr (Wifi Bldg), Exercise Room, Guest Suites, Party/Meeting Room, Sauna |
| Property Features: | Arts Centre, Hospital, Park, Public Transit, Rec Centre, School |
| Maintenance: | 924.94 |
| CAC Included: | Y |
| Water Included: | Y |
| Cabel TV Included: | Y |
| Common Elements Included: | Y |
| Heat Included: | Y |
| Fireplace/Stove: | N |
| Heat Source: | Gas |
| Heat Type: | Forced Air |
| Central Air Conditioning: | Central Air |
$
%
Years
This calculator is for demonstration purposes only. Always consult a professional
financial advisor before making personal financial decisions.
| Although the information displayed is believed to be accurate, no warranties or representations are made of any kind. |
| RIGHT AT HOME REALTY |
|
|

Rohit Rangwani
Sales Representative
Dir:
647-885-7849
Bus:
905-793-7797
Fax:
905-593-2619
| Book Showing | Email a Friend |
Jump To:
At a Glance:
| Type: | Condo - Condo Apt |
| Area: | Toronto |
| Municipality: | Toronto |
| Neighbourhood: | Church-Yonge Corridor |
| Style: | Apartment |
| Approximate Age: | 11-15 |
| Tax: | $3,444.64 |
| Maintenance Fee: | $924.94 |
| Beds: | 1+1 |
| Baths: | 1 |
| Fireplace: | N |
Locatin Map:
Payment Calculator:

