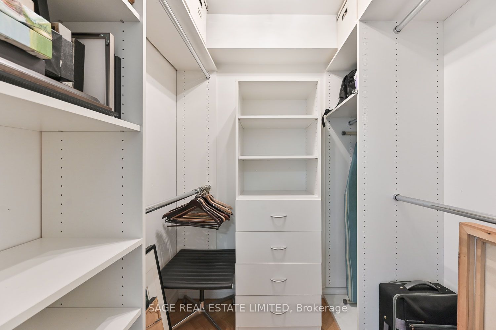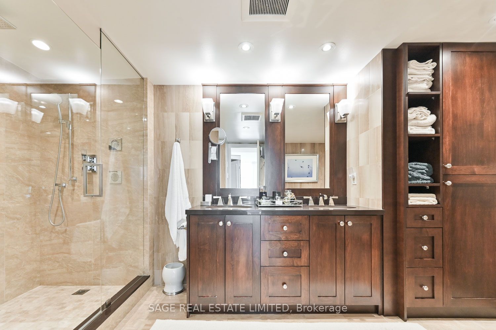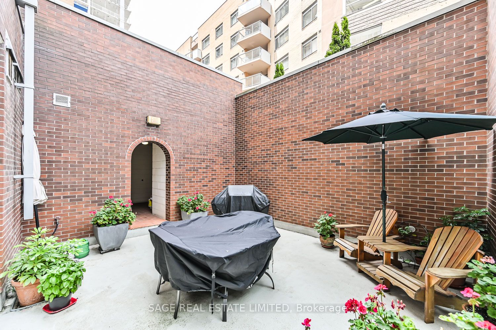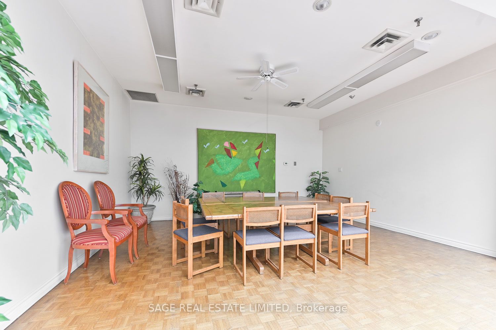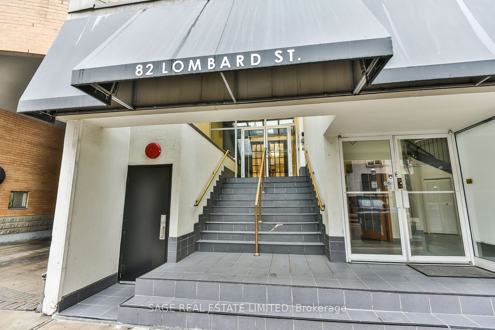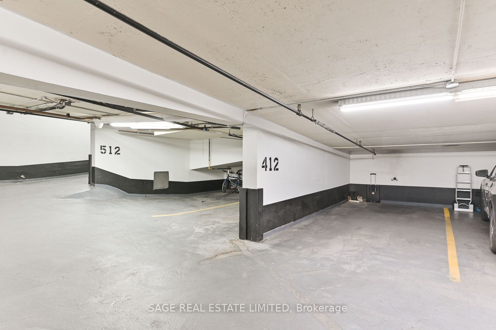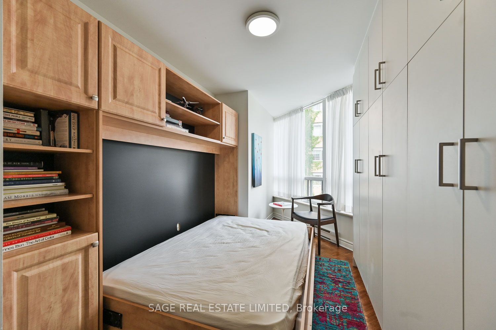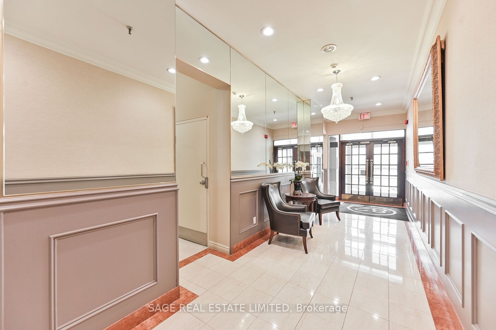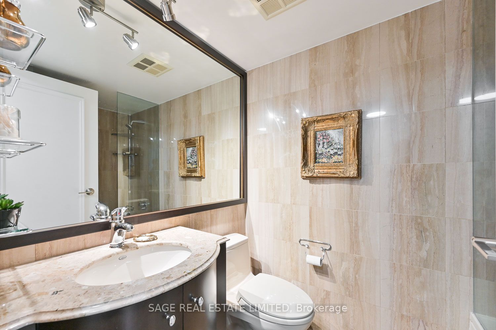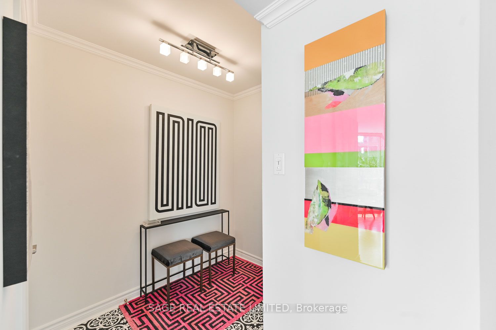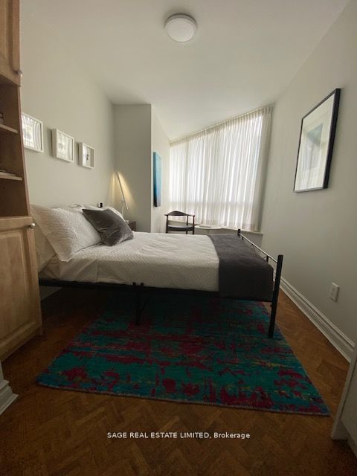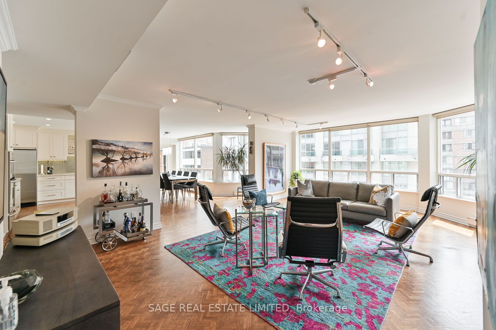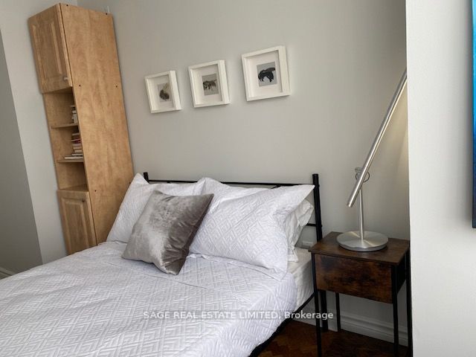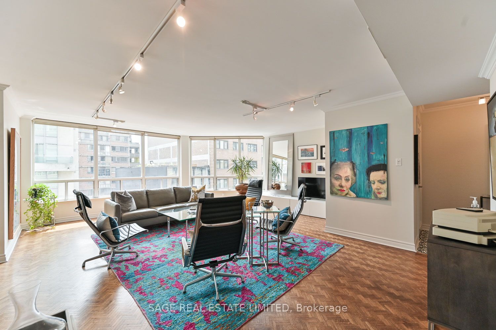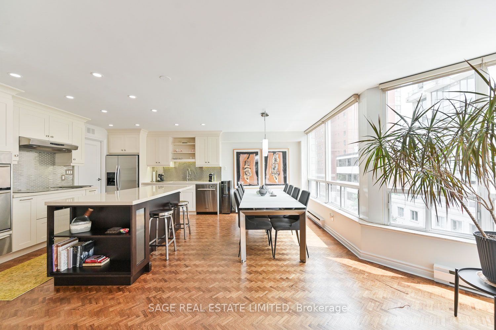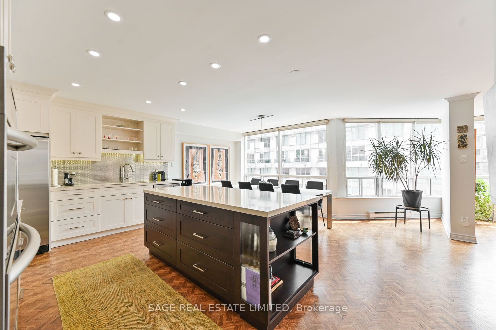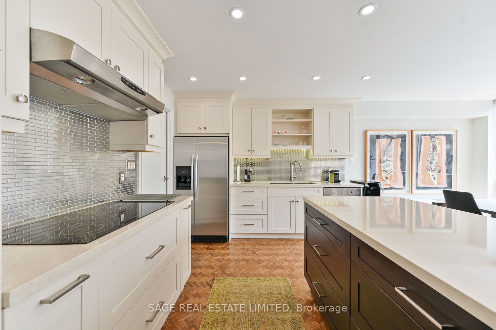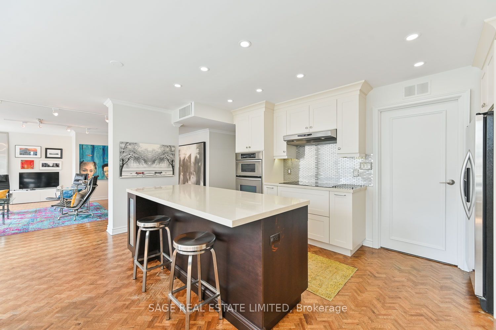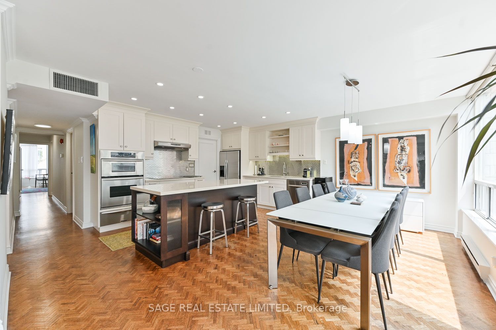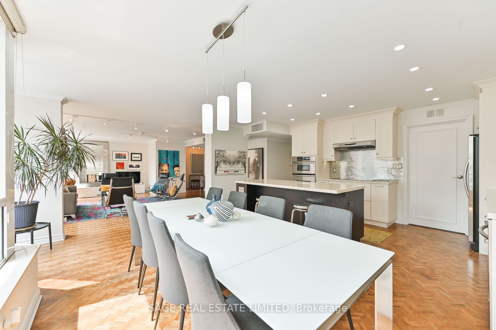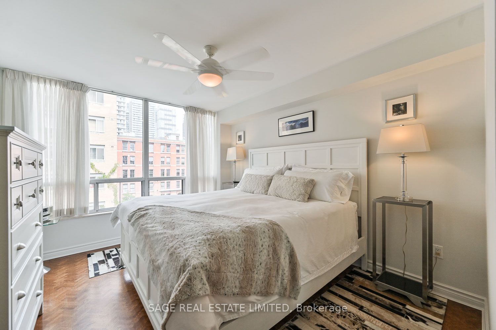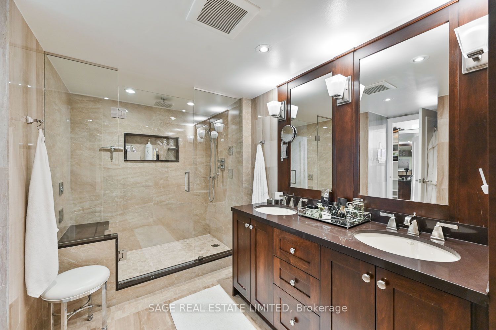$995,000
Available - For Sale
Listing ID: C8477712
82 Lombard St , Unit 412, Toronto, M5C 2S8, Ontario
| Lombard Living - attention city-minded dwellers - this boutique building condo suite has upmarket style and downtown cool.1550 square feet of enjoyable & practical space with windows galore. South and north exposures in the suite.Open concept, generous-sized living and dining rooms and a fabulous kitchen with an interior locker. Beautiful floors. The primary bedroom has a luxury ensuite and the second bedroom has a built-in Murphy bed and loads of cupboards that could be re-purposed if desired. Add in parking and we have a winner!Close to all things that warm the hearts of city folk - restaurants, cafes, theatres, galleries, the iconic St.Lawrence market and Front Street stores. Convenient access to the east/west Lakeshore, the Gardiner, and the TTC. Or ditch the car and enjoy the enviable walk score of 100/100. Recap - urban living in an intimate condo building - 2 beds - 2 baths - spacious - beautifully maintained - great flow for entertaining - and way more than a touch of class! |
| Extras: The Iconic St Lawrence Market is Down the Street. Fine Dining, Nightlife, Shops and Parks Surround You on All Sides. Being Situated in the Perfect Location for Transportation, Public or Private, is One of the Crown Jewels of This Condo. |
| Price | $995,000 |
| Taxes: | $4004.30 |
| Maintenance Fee: | 1538.95 |
| Address: | 82 Lombard St , Unit 412, Toronto, M5C 2S8, Ontario |
| Province/State: | Ontario |
| Condo Corporation No | MTCC |
| Level | 4 |
| Unit No | 1 |
| Directions/Cross Streets: | Church St & Adelaide St |
| Rooms: | 5 |
| Bedrooms: | 2 |
| Bedrooms +: | |
| Kitchens: | 1 |
| Family Room: | N |
| Basement: | None |
| Approximatly Age: | 31-50 |
| Property Type: | Condo Apt |
| Style: | Apartment |
| Exterior: | Brick |
| Garage Type: | Underground |
| Garage(/Parking)Space: | 1.00 |
| Drive Parking Spaces: | 0 |
| Park #1 | |
| Parking Spot: | 412 |
| Parking Type: | Exclusive |
| Exposure: | S |
| Balcony: | None |
| Locker: | None |
| Pet Permited: | Restrict |
| Approximatly Age: | 31-50 |
| Approximatly Square Footage: | 1400-1599 |
| Building Amenities: | Bike Storage |
| Property Features: | Grnbelt/Cons, Park, Place Of Worship, Public Transit |
| Maintenance: | 1538.95 |
| CAC Included: | Y |
| Water Included: | Y |
| Common Elements Included: | Y |
| Heat Included: | Y |
| Parking Included: | Y |
| Building Insurance Included: | Y |
| Fireplace/Stove: | N |
| Heat Source: | Gas |
| Heat Type: | Forced Air |
| Central Air Conditioning: | Central Air |
$
%
Years
This calculator is for demonstration purposes only. Always consult a professional
financial advisor before making personal financial decisions.
| Although the information displayed is believed to be accurate, no warranties or representations are made of any kind. |
| SAGE REAL ESTATE LIMITED |
|
|

Rohit Rangwani
Sales Representative
Dir:
647-885-7849
Bus:
905-793-7797
Fax:
905-593-2619
| Virtual Tour | Book Showing | Email a Friend |
Jump To:
At a Glance:
| Type: | Condo - Condo Apt |
| Area: | Toronto |
| Municipality: | Toronto |
| Neighbourhood: | Church-Yonge Corridor |
| Style: | Apartment |
| Approximate Age: | 31-50 |
| Tax: | $4,004.3 |
| Maintenance Fee: | $1,538.95 |
| Beds: | 2 |
| Baths: | 2 |
| Garage: | 1 |
| Fireplace: | N |
Locatin Map:
Payment Calculator:

