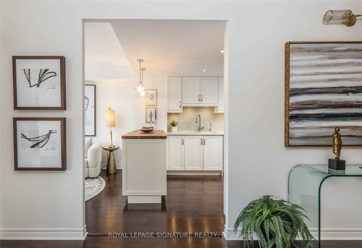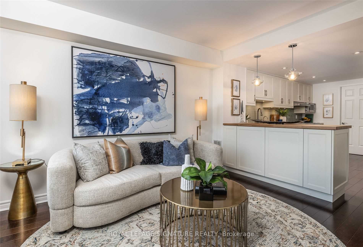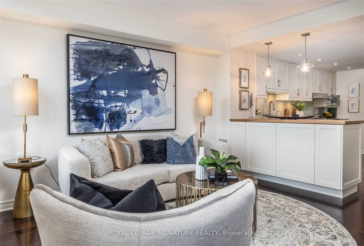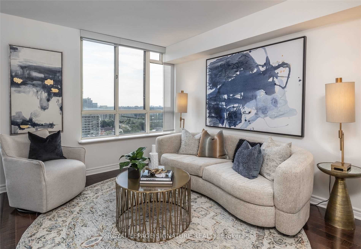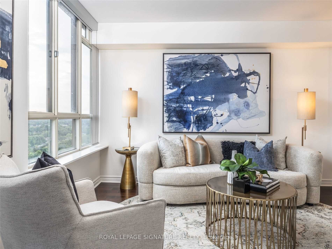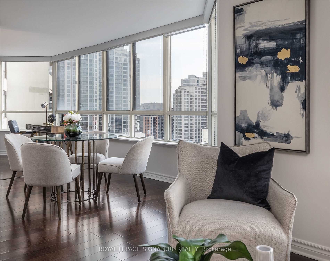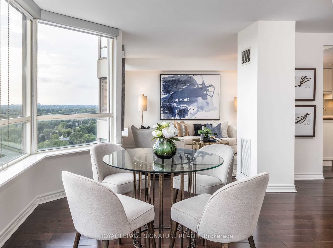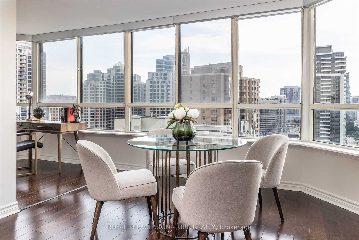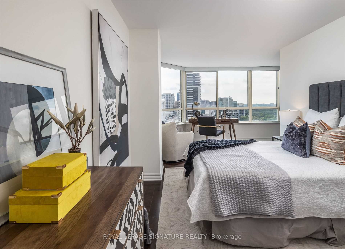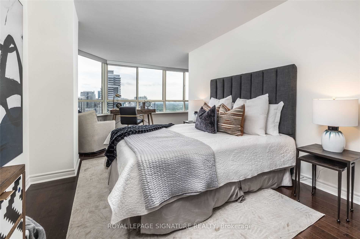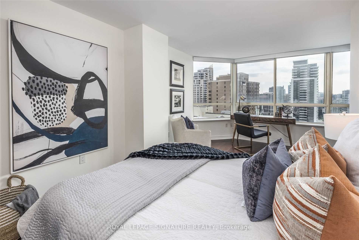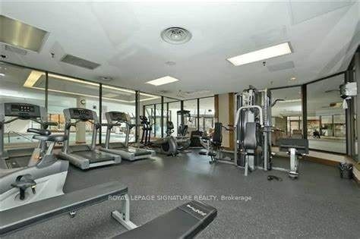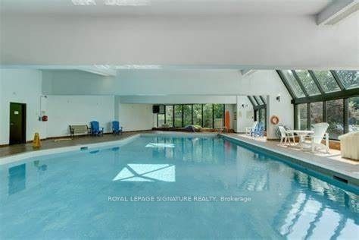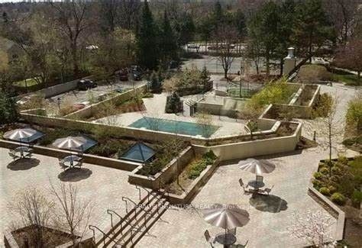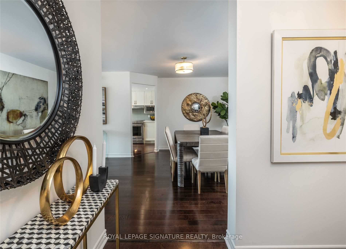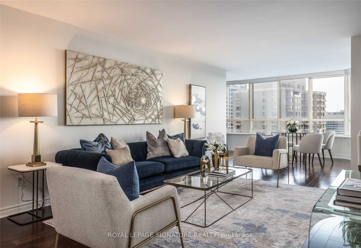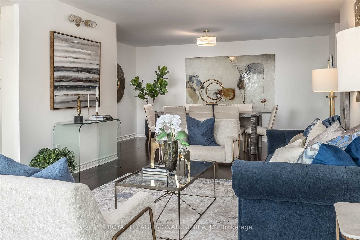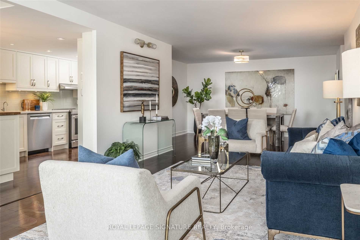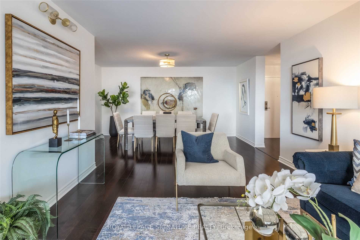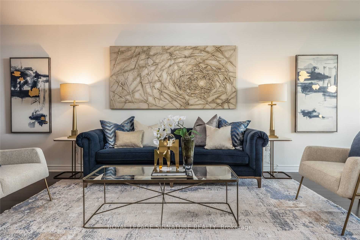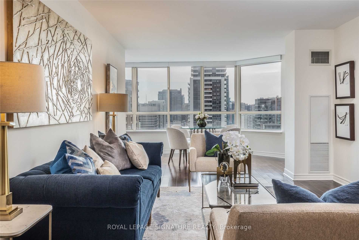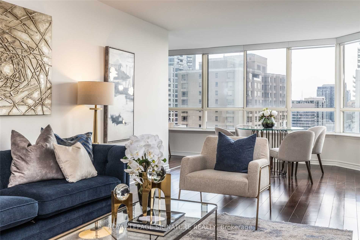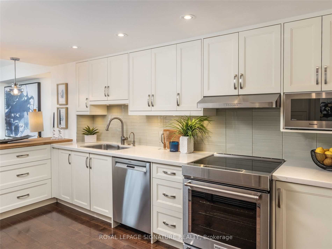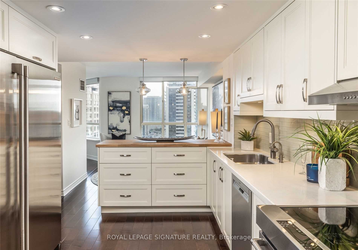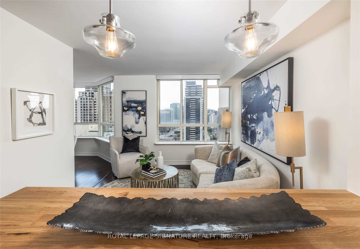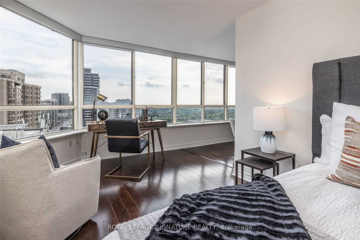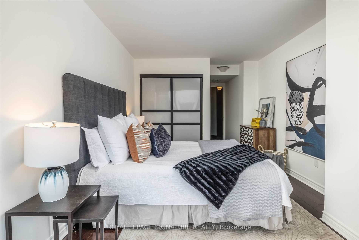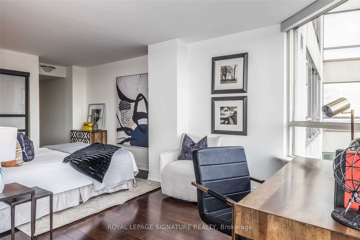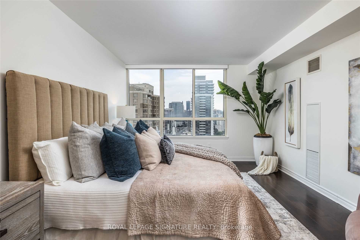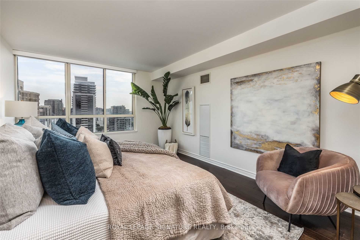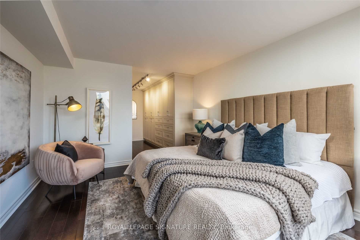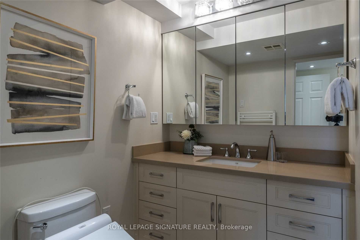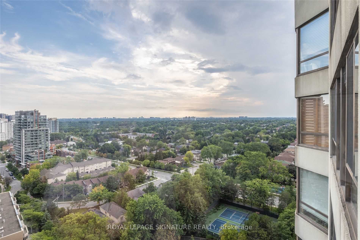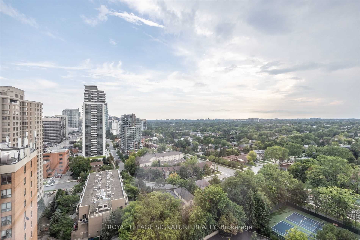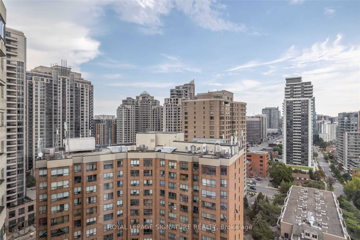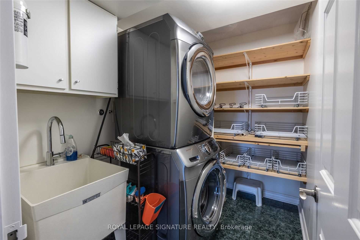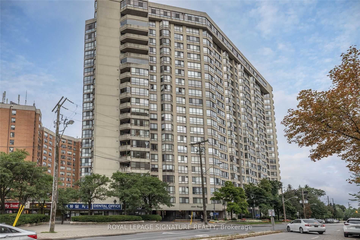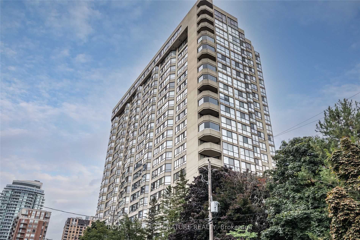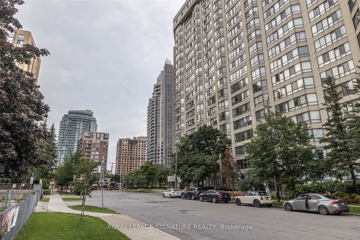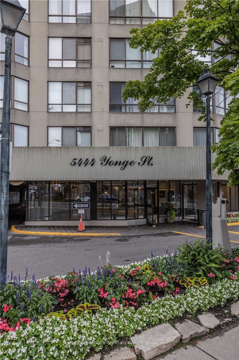$4,500
Available - For Rent
Listing ID: C8478104
5444 Yonge St , Unit 1905, Toronto, M2N 6J4, Ontario
| Luxuriously Renovated ~1665Sf, 2+1Bd, With Exceptional Open Concept Design, High Quality Finishes, Unobstructed Sw Exposure And Breathtaking Sunset Views! Ideal For Downsizers. An Entertainer's Dream Kitchen With: Ss Full size Side by side Fridge & Freezer, Quartz & ButcherBlock Counters And Ss Appliances. Spectacular Natural Lighting Throughout The Suites With The Gigantic Windows. Open Concept Living/Dining/Breakfast Rooms As Well As Kitchen/Family Room Combo. Huge Primary Room With A Gorgeous, Well Organized W/I Closet As Well AsA Row Of Built-In Closets! Large 2nd Bedroom W Double Closet & Ofce. Gorgeous Hardwood Flooring Throughout The Suite. An Abundance Of Storage! Resort-Style Amen: Indoor & Outdoor Pools, Tennis Courts, Carwash, Gym, Sauna, Billiard And Much More.....Walk score 86, Ridescore97! |
| Extras: Ss Full size Fridge & Freezer, Ss Oven W Induction Cooktop & Fumehd, Ss D/W, Ss B/I Microwave, Ss Full size Stacked W/D, Laundry Sink, All Light Fixtures & All Blinds. 2 Pkg Sidebyside, 1 Large Lkr, Visitor Pkg, 24Hr Concierge. |
| Price | $4,500 |
| Address: | 5444 Yonge St , Unit 1905, Toronto, M2N 6J4, Ontario |
| Province/State: | Ontario |
| Condo Corporation No | MTCC |
| Level | 18 |
| Unit No | 5 |
| Directions/Cross Streets: | Yonge St & Finch Ave |
| Rooms: | 8 |
| Bedrooms: | 2 |
| Bedrooms +: | 1 |
| Kitchens: | 1 |
| Family Room: | Y |
| Basement: | None |
| Furnished: | N |
| Property Type: | Comm Element Condo |
| Style: | Apartment |
| Exterior: | Brick |
| Garage Type: | Underground |
| Garage(/Parking)Space: | 2.00 |
| Drive Parking Spaces: | 2 |
| Park #1 | |
| Parking Spot: | 102 |
| Parking Type: | Owned |
| Legal Description: | Level C |
| Park #2 | |
| Parking Spot: | 103 |
| Parking Type: | Owned |
| Legal Description: | Level C |
| Exposure: | Sw |
| Balcony: | None |
| Locker: | Owned |
| Pet Permited: | Restrict |
| Approximatly Square Footage: | 1600-1799 |
| Building Amenities: | Concierge, Exercise Room, Indoor Pool, Outdoor Pool, Party/Meeting Room, Rooftop Deck/Garden |
| Property Features: | Arts Centre, Clear View, Park, Public Transit, Rec Centre, School |
| All Inclusive: | Y |
| CAC Included: | Y |
| Hydro Included: | Y |
| Water Included: | Y |
| Cabel TV Included: | Y |
| Common Elements Included: | Y |
| Heat Included: | Y |
| Parking Included: | Y |
| Building Insurance Included: | Y |
| Fireplace/Stove: | N |
| Heat Source: | Gas |
| Heat Type: | Forced Air |
| Central Air Conditioning: | Central Air |
| Laundry Level: | Main |
| Although the information displayed is believed to be accurate, no warranties or representations are made of any kind. |
| ROYAL LEPAGE SIGNATURE REALTY |
|
|

Rohit Rangwani
Sales Representative
Dir:
647-885-7849
Bus:
905-793-7797
Fax:
905-593-2619
| Book Showing | Email a Friend |
Jump To:
At a Glance:
| Type: | Condo - Comm Element Condo |
| Area: | Toronto |
| Municipality: | Toronto |
| Neighbourhood: | Willowdale West |
| Style: | Apartment |
| Beds: | 2+1 |
| Baths: | 2 |
| Garage: | 2 |
| Fireplace: | N |
Locatin Map:

