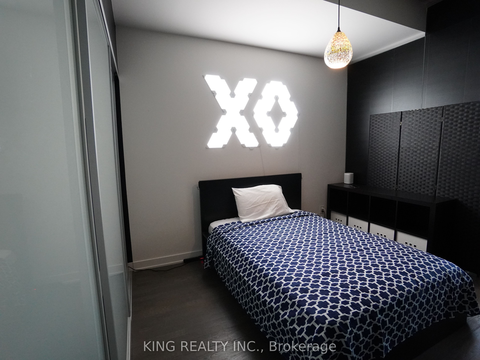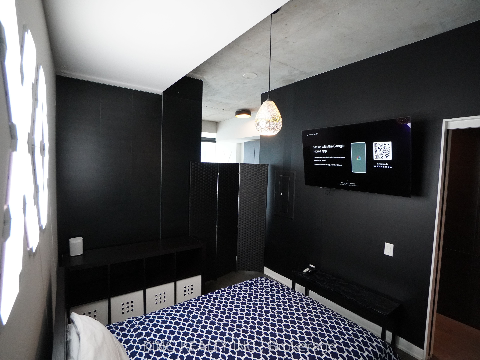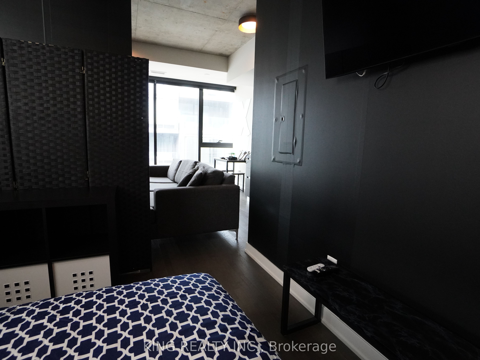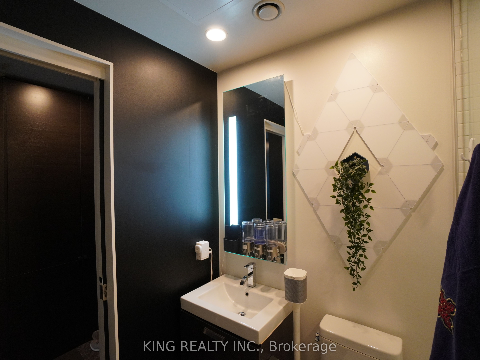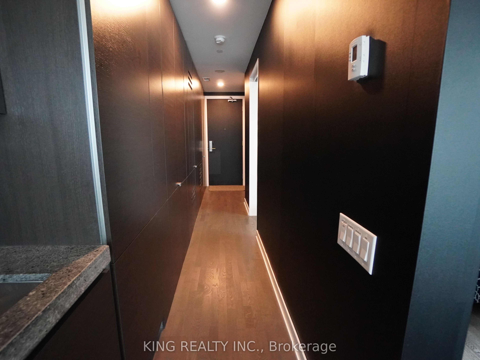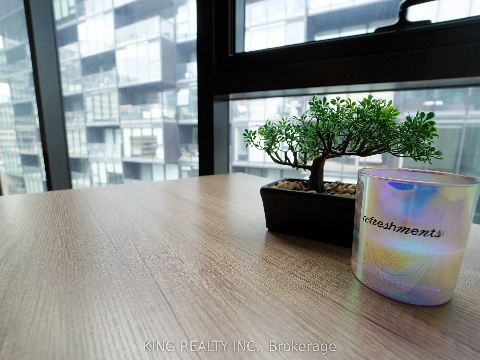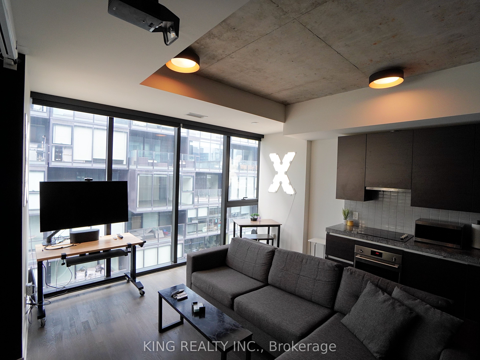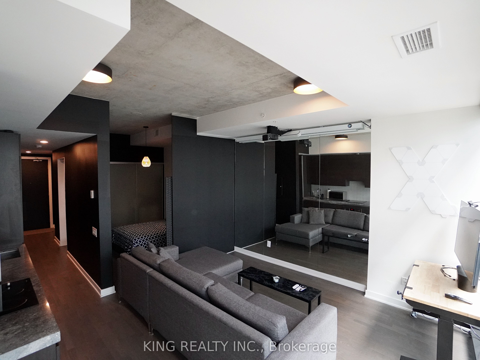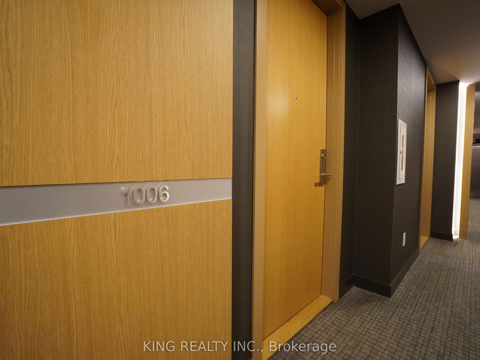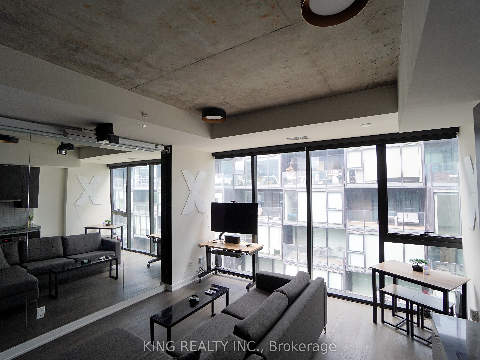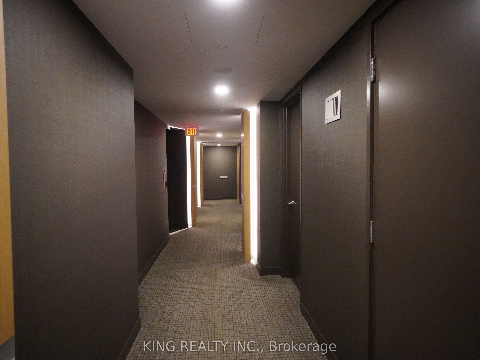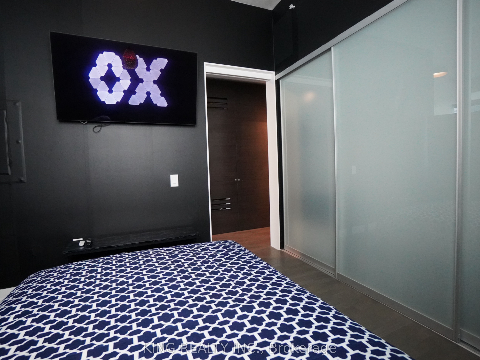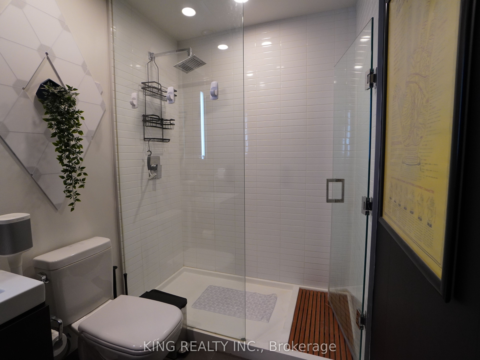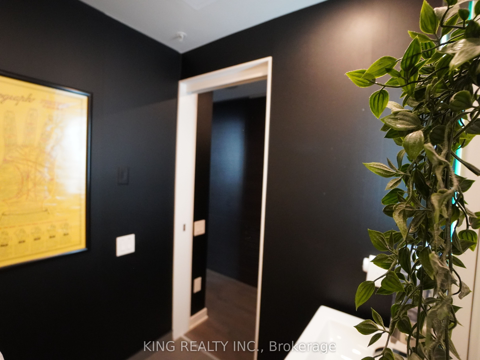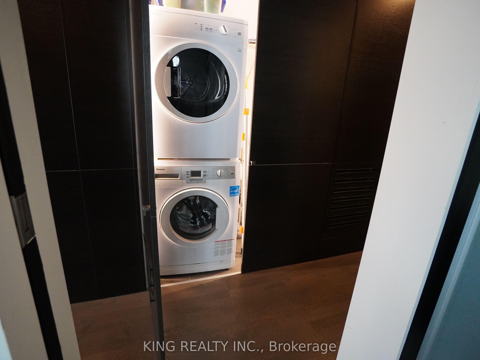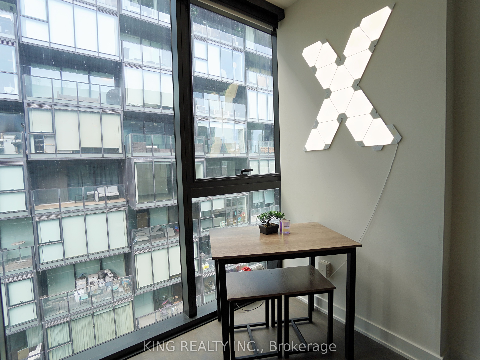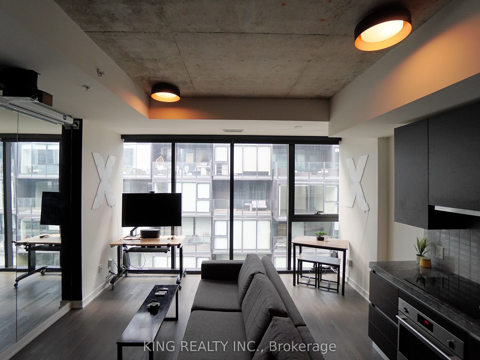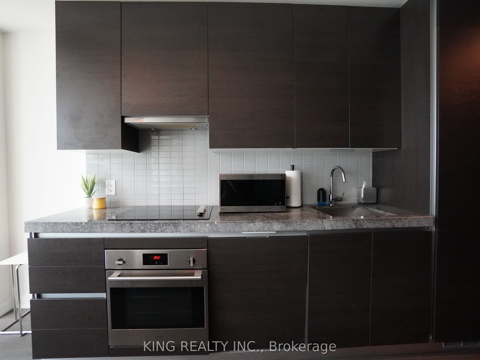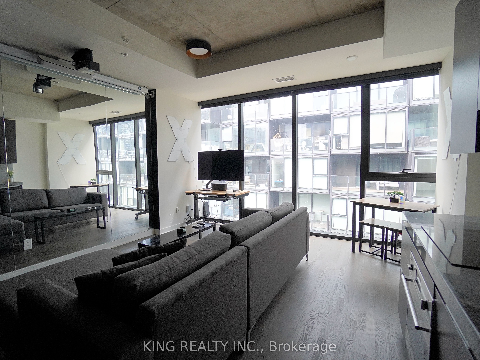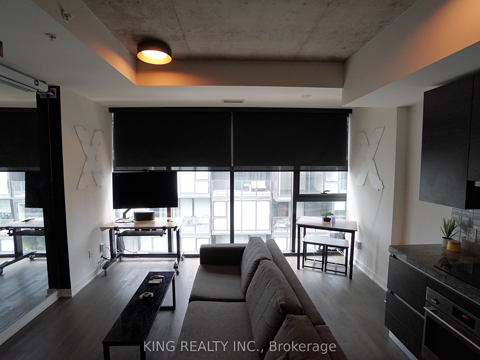$2,300
Available - For Rent
Listing ID: C8478350
38 Stewart St , Unit 1006, Toronto, M5V 0H1, Ontario
| Step into your future oasis home in this premium location at Thompson Residences. From unmatched architecture with floor to ceiling windows bringing in natural lighting, exposed polished concrete ceilings, modern integrated appliances in the open-concept kitchen/living space, and a spa-like three-piece bathroom with a rainfall shower, this fully furnished and smart unit is a rare find! Live in the heart of one of Toronto's trendiest and vibrant neighbourhoods with the newly established outdoor mall, The Well, minutes away! |
| Extras: Calling all movie buffs and creatives! Enjoy a 105" hometheatre, custom remote work station with floating 48" OLED TV for the monitor, matching 48" TVin the bedroom, smart lighting and wifi speakers. Max natural lighting with remote blinds. |
| Price | $2,300 |
| Address: | 38 Stewart St , Unit 1006, Toronto, M5V 0H1, Ontario |
| Province/State: | Ontario |
| Condo Corporation No | TSCC |
| Level | 10 |
| Unit No | 06 |
| Directions/Cross Streets: | King St. W & Bathurst St. |
| Rooms: | 3 |
| Bedrooms: | 1 |
| Bedrooms +: | |
| Kitchens: | 1 |
| Family Room: | Y |
| Basement: | None |
| Furnished: | Y |
| Approximatly Age: | 6-10 |
| Property Type: | Comm Element Condo |
| Style: | Apartment |
| Exterior: | Concrete |
| Garage Type: | None |
| Garage(/Parking)Space: | 0.00 |
| Drive Parking Spaces: | 0 |
| Park #1 | |
| Parking Type: | None |
| Park #2 | |
| Parking Type: | None |
| Exposure: | N |
| Balcony: | None |
| Locker: | None |
| Pet Permited: | Restrict |
| Retirement Home: | N |
| Approximatly Age: | 6-10 |
| Approximatly Square Footage: | 500-599 |
| Building Amenities: | Concierge, Gym |
| Property Features: | Beach, Hospital, Island, Park, Public Transit, Waterfront |
| CAC Included: | Y |
| Water Included: | Y |
| Common Elements Included: | Y |
| Fireplace/Stove: | N |
| Heat Source: | Electric |
| Heat Type: | Heat Pump |
| Central Air Conditioning: | Central Air |
| Laundry Level: | Main |
| Elevator Lift: | Y |
| Although the information displayed is believed to be accurate, no warranties or representations are made of any kind. |
| KING REALTY INC. |
|
|

Rohit Rangwani
Sales Representative
Dir:
647-885-7849
Bus:
905-793-7797
Fax:
905-593-2619
| Book Showing | Email a Friend |
Jump To:
At a Glance:
| Type: | Condo - Comm Element Condo |
| Area: | Toronto |
| Municipality: | Toronto |
| Neighbourhood: | Waterfront Communities C1 |
| Style: | Apartment |
| Approximate Age: | 6-10 |
| Beds: | 1 |
| Baths: | 1 |
| Fireplace: | N |
Locatin Map:

