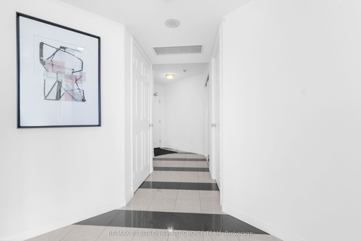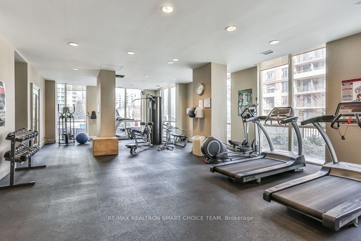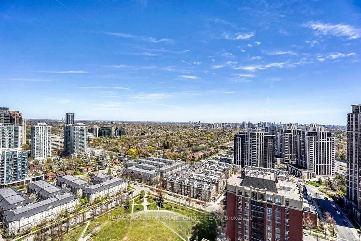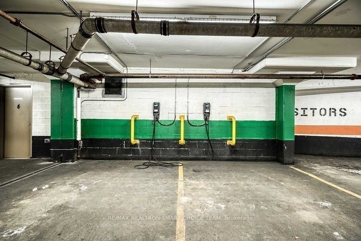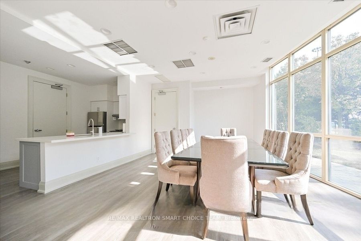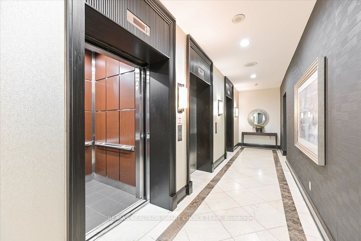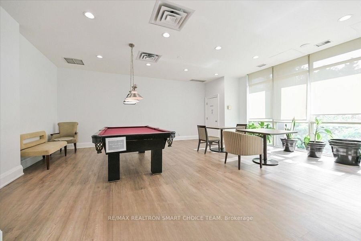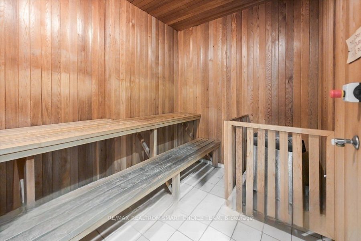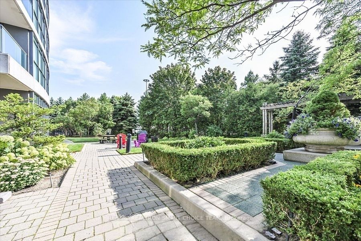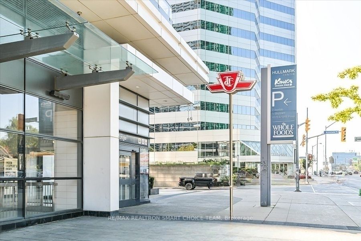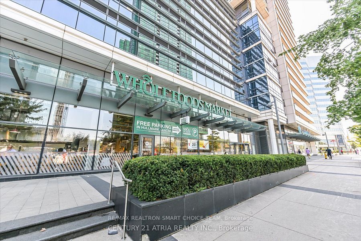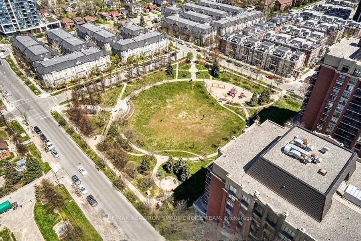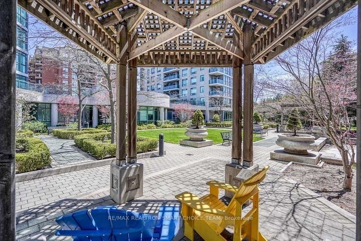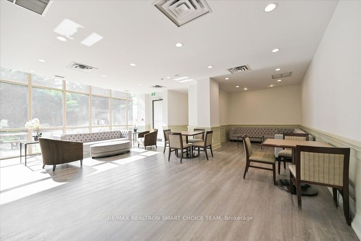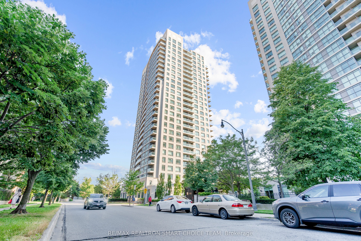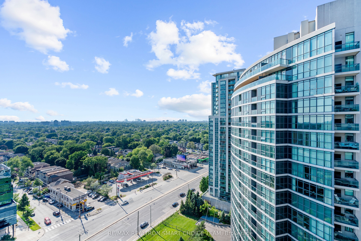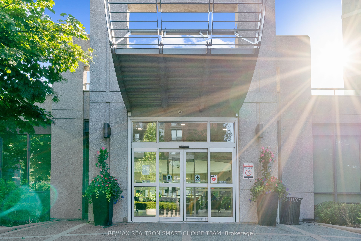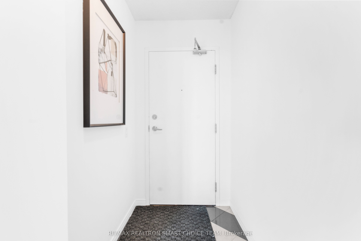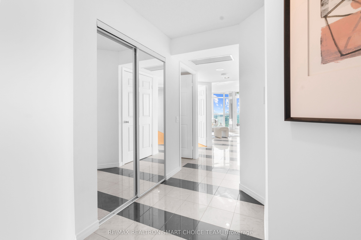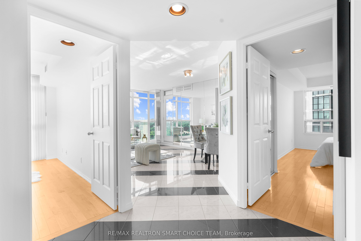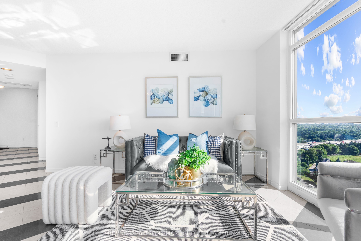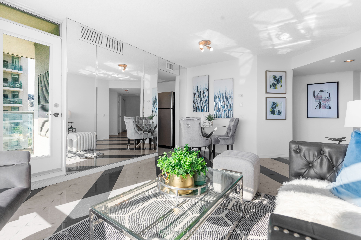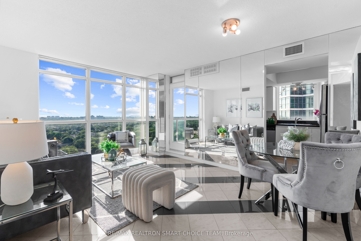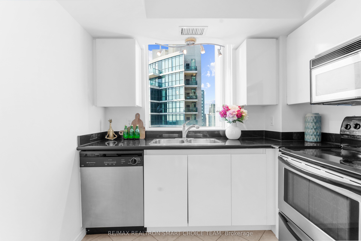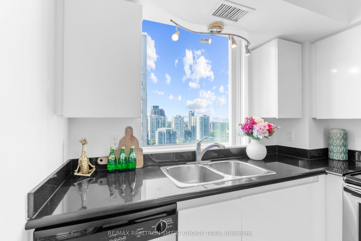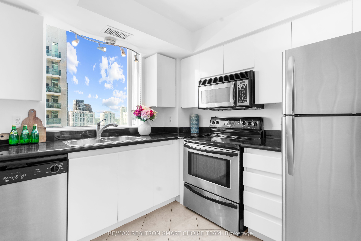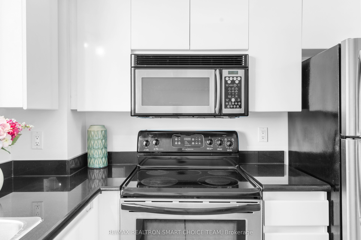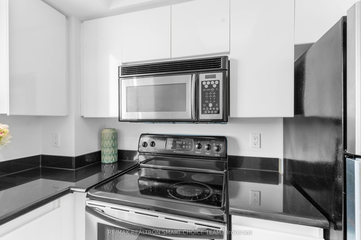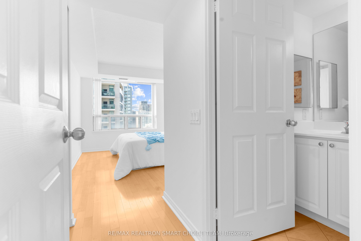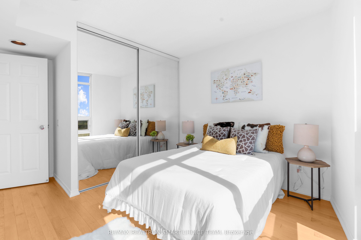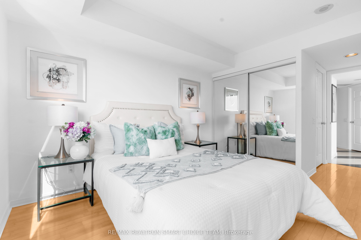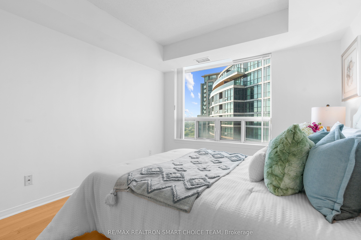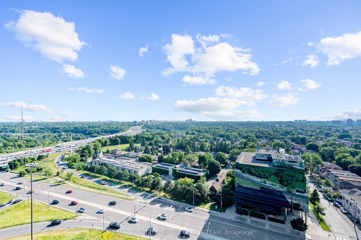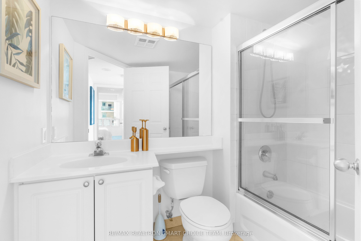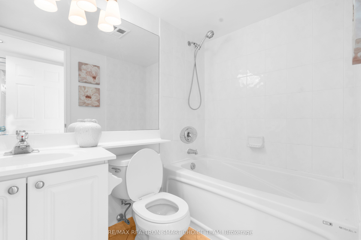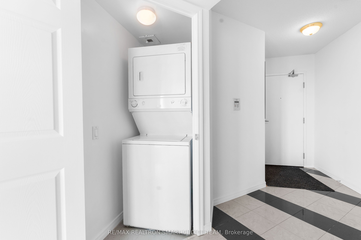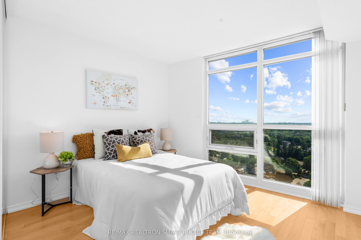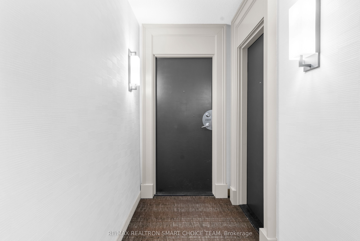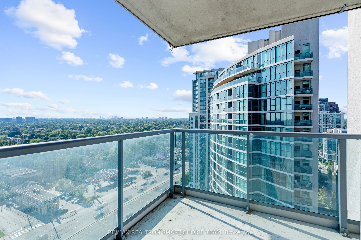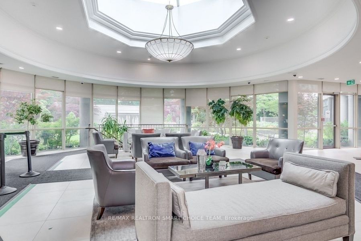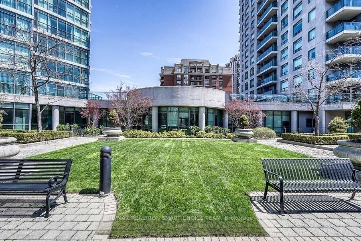$699,000
Available - For Sale
Listing ID: C8478586
30 Harrison Garden Blvd , Unit 2207, Toronto, M2N 7A9, Ontario
| Location, location, location! Introducing Spectrum Condos by Menkes, the pinnacle of luxurious and convenient urban living. Welcome to this stunning 2-bedroom, 2-bathroom corner unit offering unobstructed, spectacular views and abundant natural light throughout. Located in the highly sought-after Yonge/Sheppard area, you're just steps away from the 2 TTC Lines (Yonge/Sheppard Subway Station) and the Go bus station, with immediate access to Highways 401 and 404. Steps to Bigbox stores; Longo's, Whole Foods, LCBO, Shoppers Drug Mart, Malls, Movie Theatres as well as a variety of restaurants, bars, cafes, and more. This condo includes one parking space and one locker, with amenities such as an exercise room, party/meeting room, 24-hour concierge, visitor parking, guest suites, sauna room, games room, board room, deck/garden, BBQ area, and more! |
| Price | $699,000 |
| Taxes: | $2610.81 |
| Maintenance Fee: | 752.60 |
| Address: | 30 Harrison Garden Blvd , Unit 2207, Toronto, M2N 7A9, Ontario |
| Province/State: | Ontario |
| Condo Corporation No | TSCC |
| Level | 19 |
| Unit No | 6 |
| Directions/Cross Streets: | Yonge/Sheppard |
| Rooms: | 6 |
| Bedrooms: | 2 |
| Bedrooms +: | |
| Kitchens: | 1 |
| Family Room: | N |
| Basement: | None |
| Approximatly Age: | 16-30 |
| Property Type: | Condo Apt |
| Style: | Apartment |
| Exterior: | Concrete |
| Garage Type: | Underground |
| Garage(/Parking)Space: | 1.00 |
| Drive Parking Spaces: | 1 |
| Park #1 | |
| Parking Type: | Owned |
| Exposure: | Sw |
| Balcony: | Open |
| Locker: | Owned |
| Pet Permited: | Restrict |
| Approximatly Age: | 16-30 |
| Approximatly Square Footage: | 800-899 |
| Building Amenities: | Concierge, Gym, Party/Meeting Room, Recreation Room, Sauna, Visitor Parking |
| Property Features: | Library, Park, Place Of Worship, Public Transit, Rec Centre, School |
| Maintenance: | 752.60 |
| CAC Included: | Y |
| Water Included: | Y |
| Common Elements Included: | Y |
| Parking Included: | Y |
| Building Insurance Included: | Y |
| Fireplace/Stove: | N |
| Heat Source: | Gas |
| Heat Type: | Forced Air |
| Central Air Conditioning: | Central Air |
$
%
Years
This calculator is for demonstration purposes only. Always consult a professional
financial advisor before making personal financial decisions.
| Although the information displayed is believed to be accurate, no warranties or representations are made of any kind. |
| RE/MAX REALTRON SMART CHOICE TEAM |
|
|

Rohit Rangwani
Sales Representative
Dir:
647-885-7849
Bus:
905-793-7797
Fax:
905-593-2619
| Virtual Tour | Book Showing | Email a Friend |
Jump To:
At a Glance:
| Type: | Condo - Condo Apt |
| Area: | Toronto |
| Municipality: | Toronto |
| Neighbourhood: | Willowdale East |
| Style: | Apartment |
| Approximate Age: | 16-30 |
| Tax: | $2,610.81 |
| Maintenance Fee: | $752.6 |
| Beds: | 2 |
| Baths: | 2 |
| Garage: | 1 |
| Fireplace: | N |
Locatin Map:
Payment Calculator:

