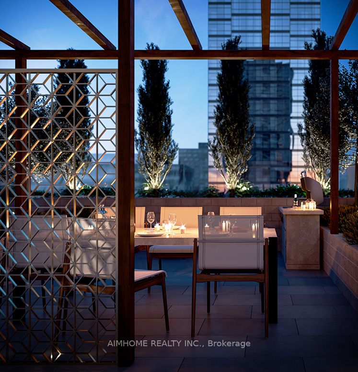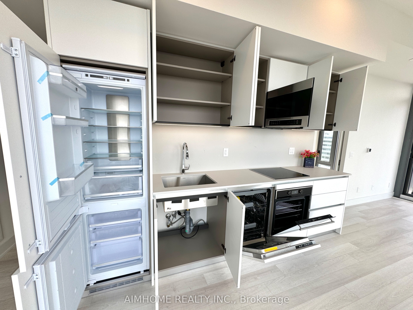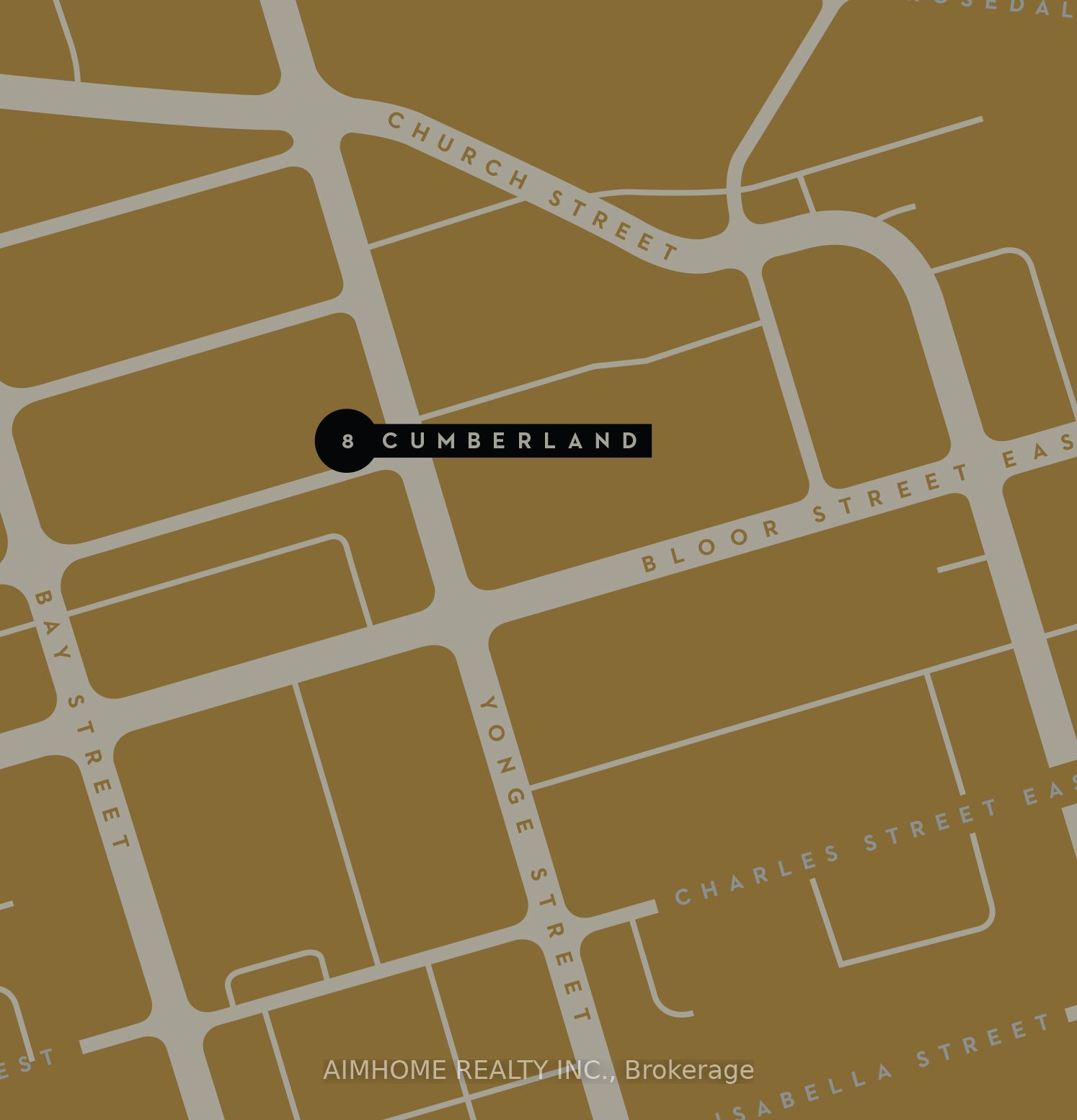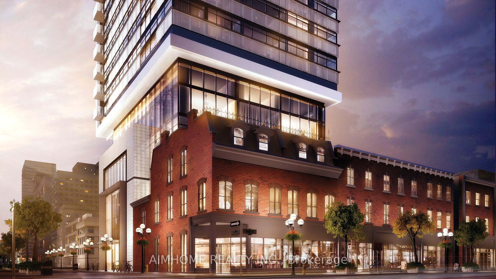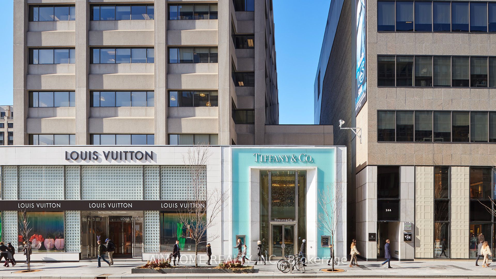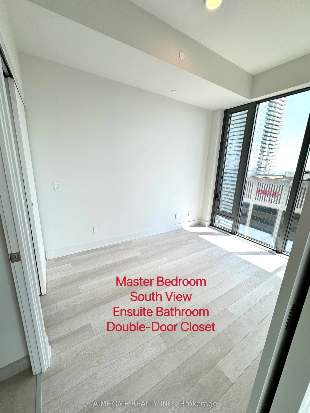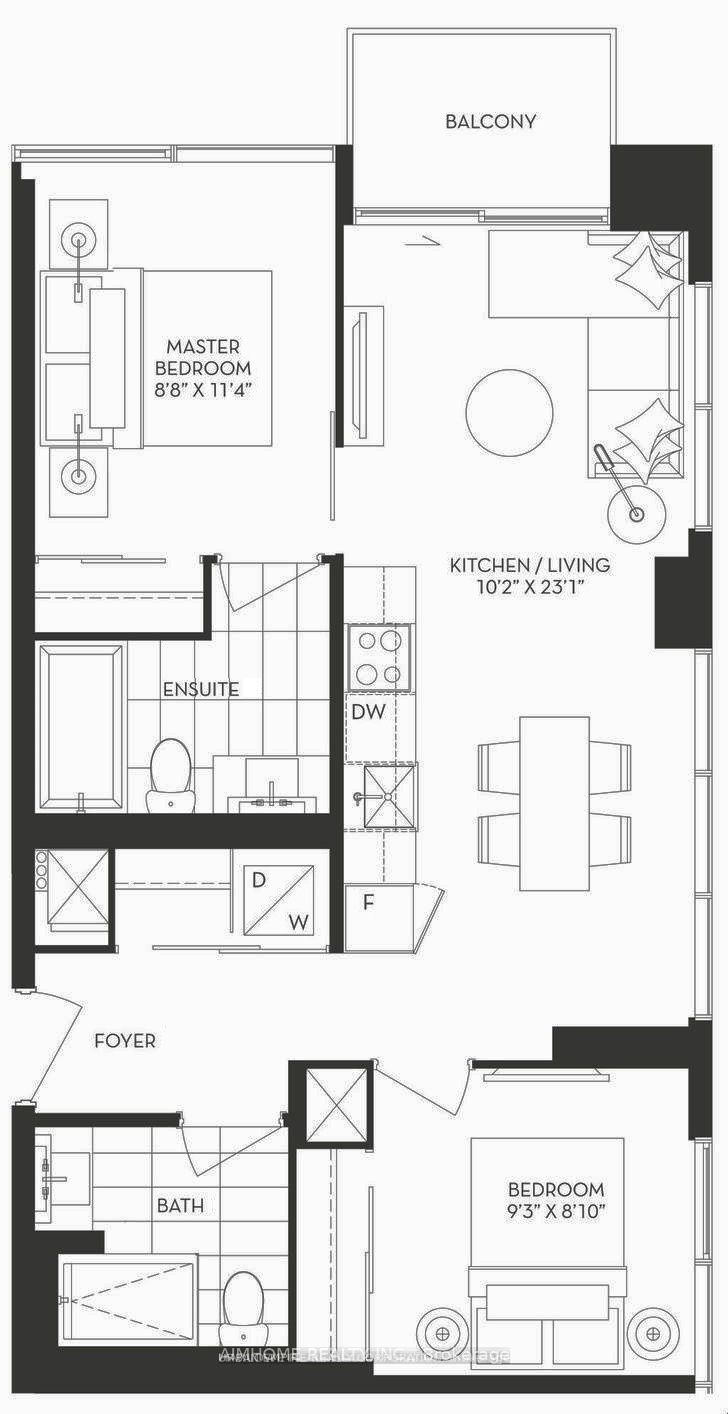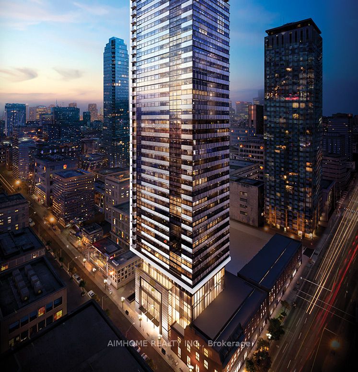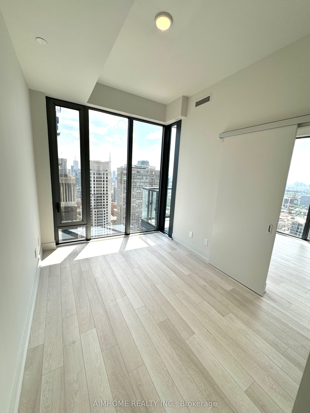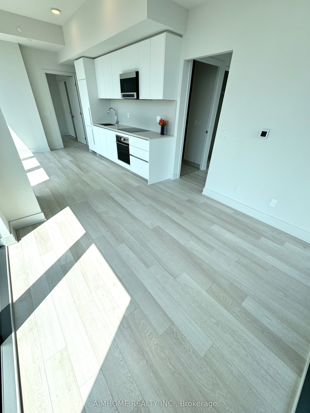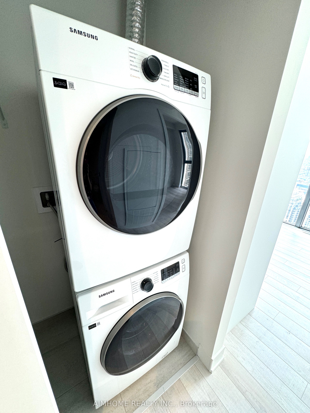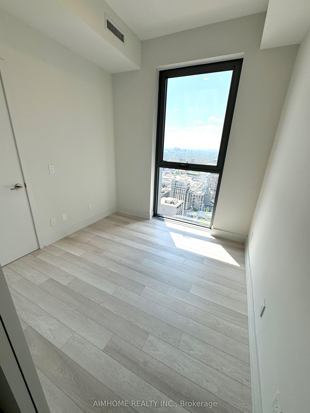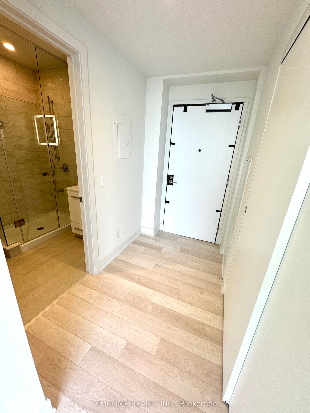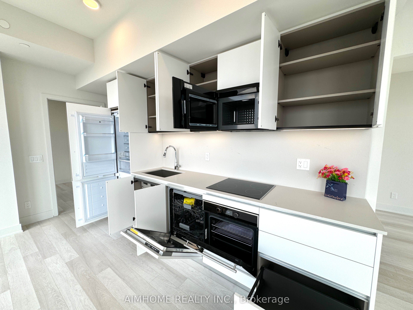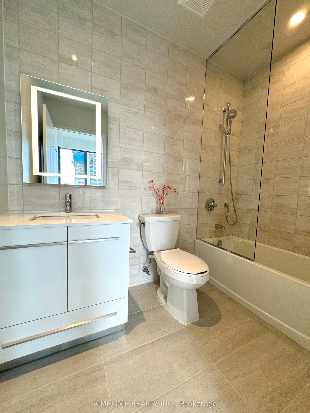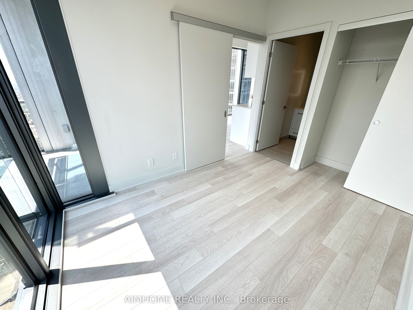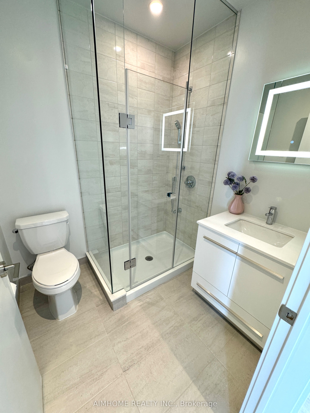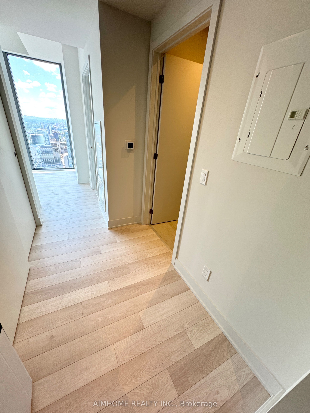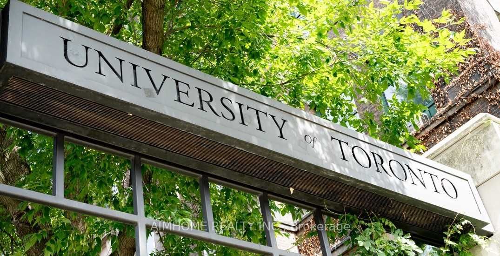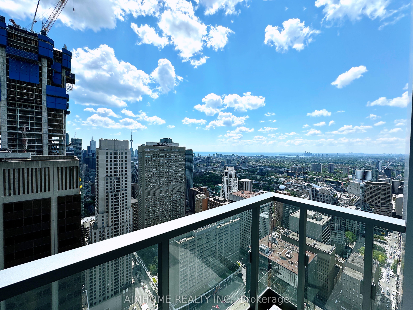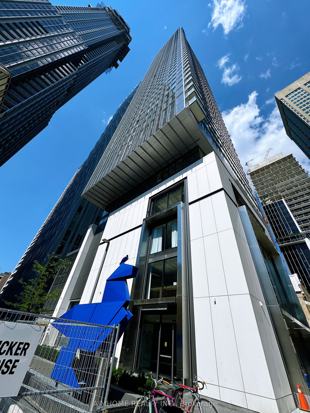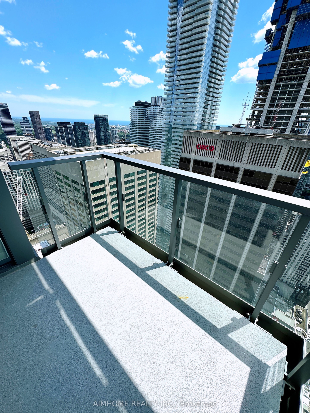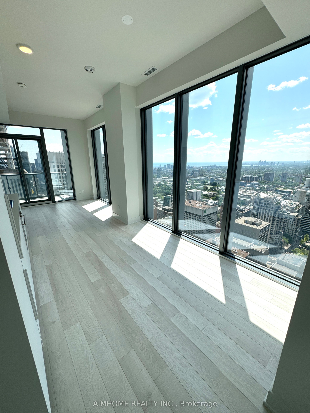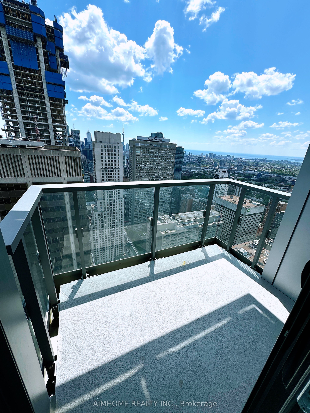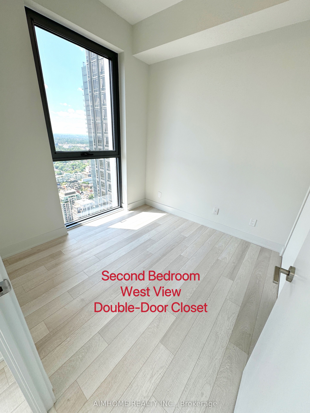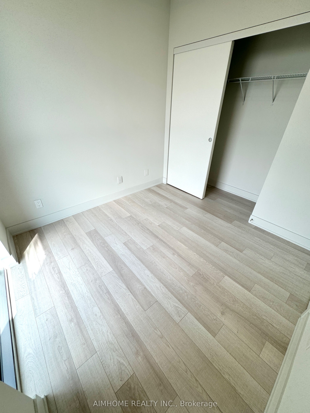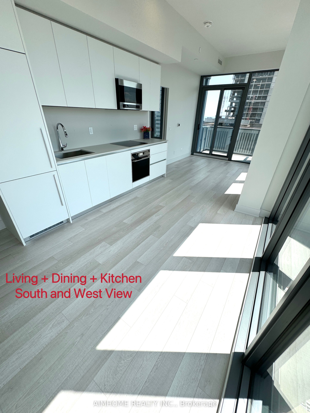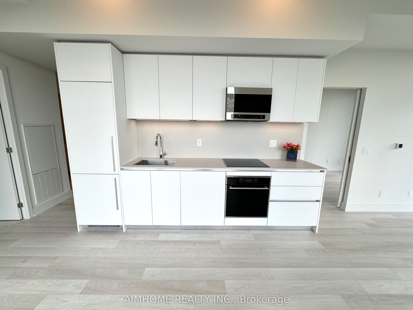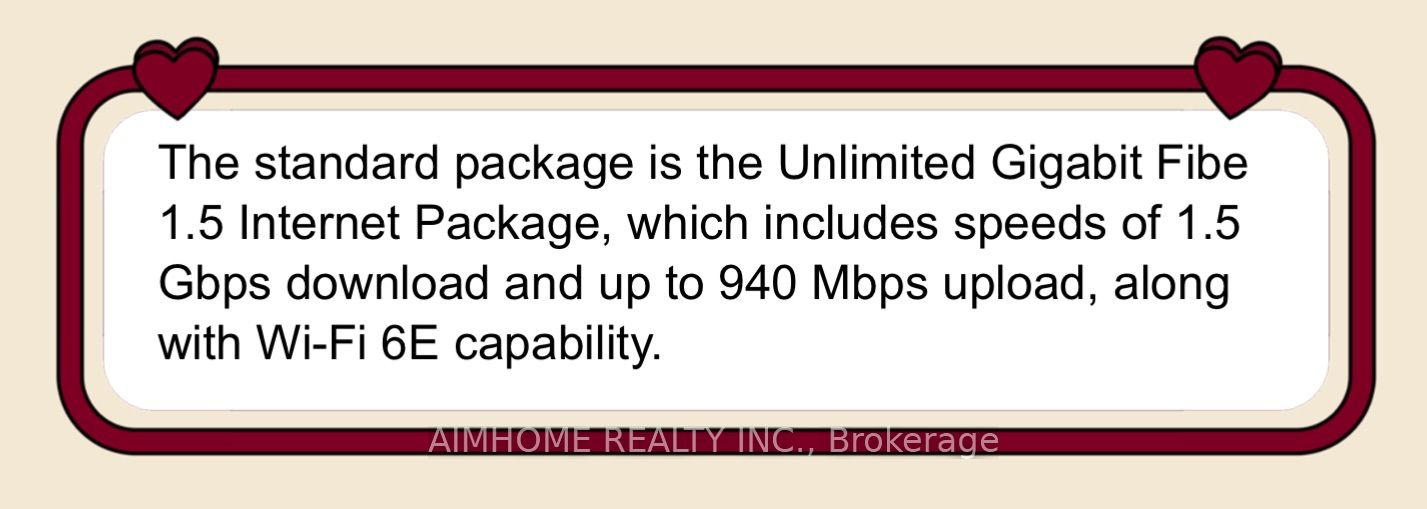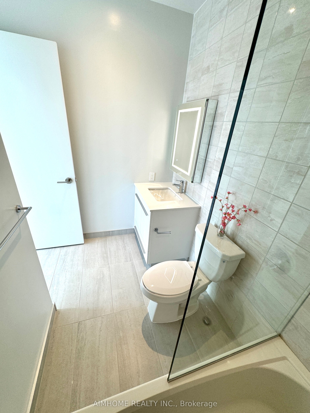$3,850
Available - For Rent
Listing ID: C8478590
8 Cumberland St , Unit 4803, Toronto, M4W 0B6, Ontario
| Video@MLS<>Welcome to 8 Cumberland @ Yonge/Bloor the Toronto's Most Charming Yorkville Community<>Built by Great Gulf x Phantom<>717 Sqft, Sunny Bright & Spacious Luxury 2 Brs and 2 Wrs the High-Level Corner Unit with Amazing SW View<>Perfect Layout, 9' Ceilings, Floor to Ceiling Windows , High-End Finishes, Large Balcony<>Brand New Appliances, Tasteful Design<>Internet Included in Rental<>Perfect Walk & Transit Score, 2 Mins Walk To Bloor Subway, Mins to U Of T<>Steps From The City's Best Shopping, 5-Star Hotels, World-class Museums, Finest Dining, Supermarket and Much More |
| Extras: Amenities include Fitness Centre, Yoga Studio, Spa, Steam Rooms, Business Centre, Pet Park and Outdoor Terrace Equipped With Hot and Cold Plunge Pools. |
| Price | $3,850 |
| Address: | 8 Cumberland St , Unit 4803, Toronto, M4W 0B6, Ontario |
| Province/State: | Ontario |
| Condo Corporation No | TSCC |
| Level | 48 |
| Unit No | 3 |
| Directions/Cross Streets: | Yonge/Cumberland/Bloor |
| Rooms: | 5 |
| Bedrooms: | 2 |
| Bedrooms +: | |
| Kitchens: | 1 |
| Family Room: | N |
| Basement: | None |
| Furnished: | N |
| Approximatly Age: | New |
| Property Type: | Condo Apt |
| Style: | Apartment |
| Exterior: | Concrete |
| Garage Type: | None |
| Garage(/Parking)Space: | 0.00 |
| Drive Parking Spaces: | 0 |
| Park #1 | |
| Parking Type: | None |
| Exposure: | Sw |
| Balcony: | Open |
| Locker: | None |
| Pet Permited: | Restrict |
| Approximatly Age: | New |
| Approximatly Square Footage: | 700-799 |
| Building Amenities: | Concierge, Gym, Party/Meeting Room, Rooftop Deck/Garden |
| Property Features: | Hospital, Library, Park, Place Of Worship, Public Transit, School |
| CAC Included: | Y |
| Water Included: | Y |
| Common Elements Included: | Y |
| Heat Included: | Y |
| Building Insurance Included: | Y |
| Fireplace/Stove: | N |
| Heat Source: | Gas |
| Heat Type: | Forced Air |
| Central Air Conditioning: | Central Air |
| Although the information displayed is believed to be accurate, no warranties or representations are made of any kind. |
| AIMHOME REALTY INC. |
|
|

Rohit Rangwani
Sales Representative
Dir:
647-885-7849
Bus:
905-793-7797
Fax:
905-593-2619
| Virtual Tour | Book Showing | Email a Friend |
Jump To:
At a Glance:
| Type: | Condo - Condo Apt |
| Area: | Toronto |
| Municipality: | Toronto |
| Neighbourhood: | Annex |
| Style: | Apartment |
| Approximate Age: | New |
| Beds: | 2 |
| Baths: | 2 |
| Fireplace: | N |
Locatin Map:

