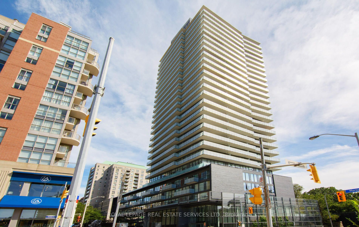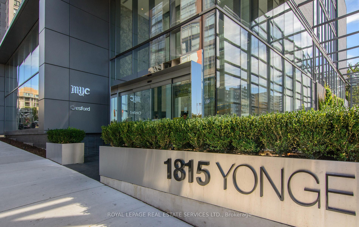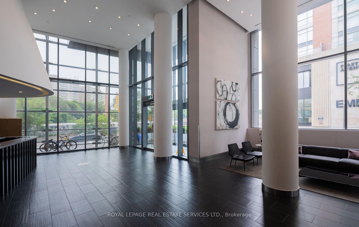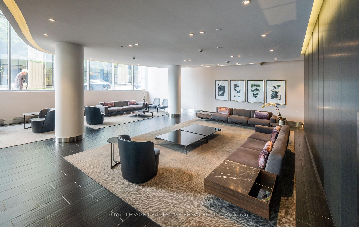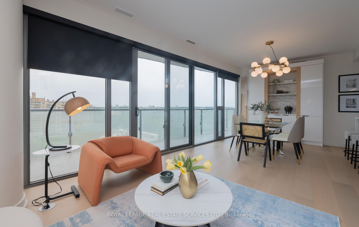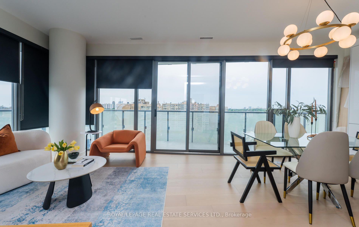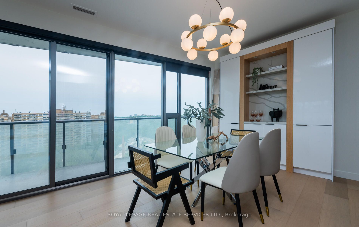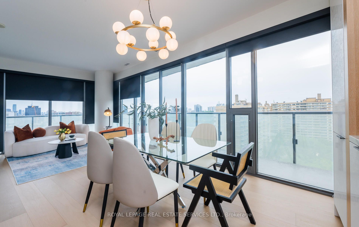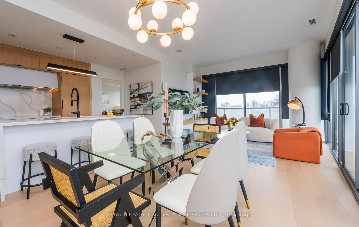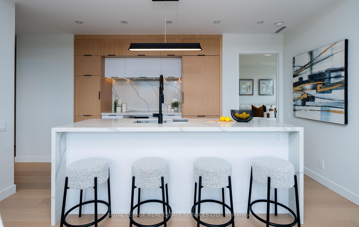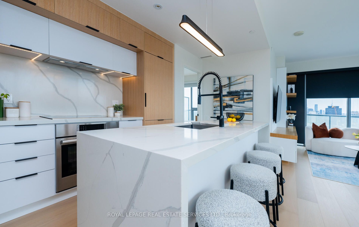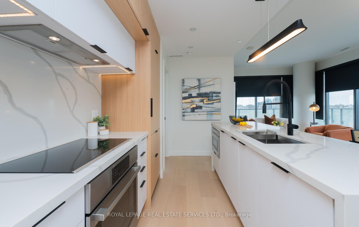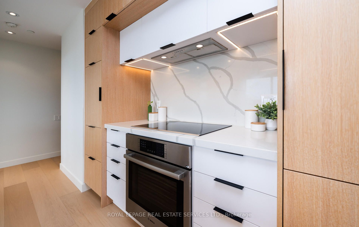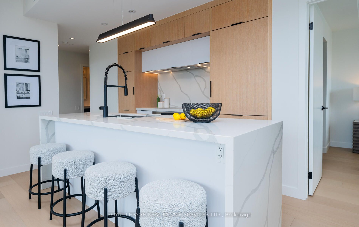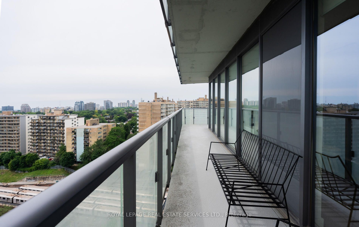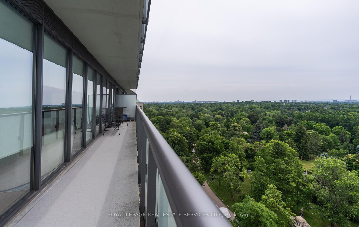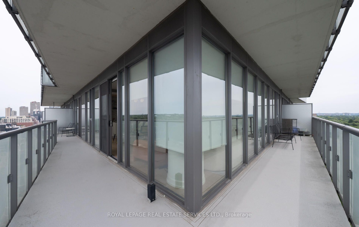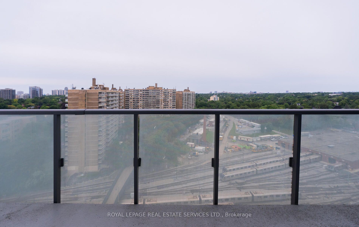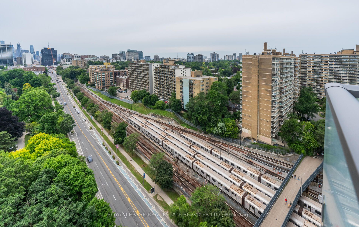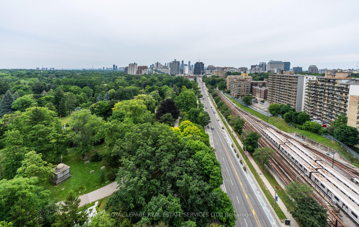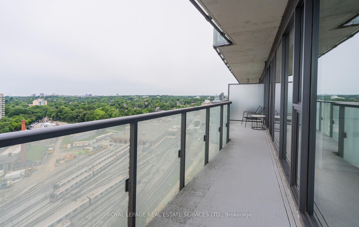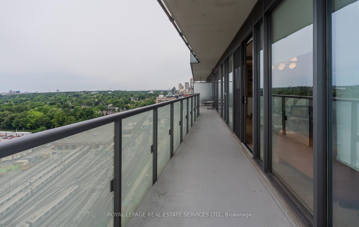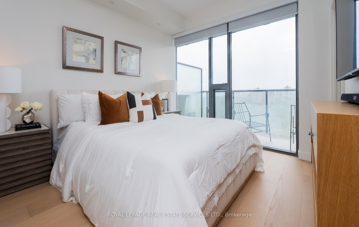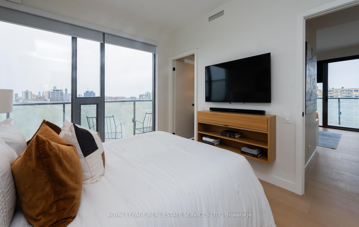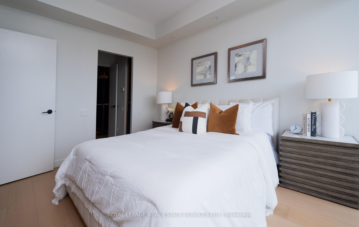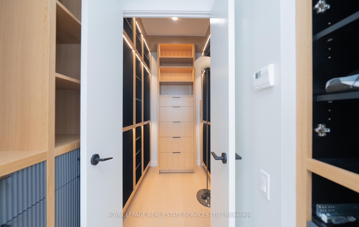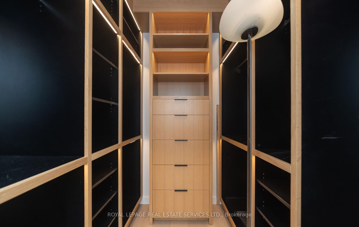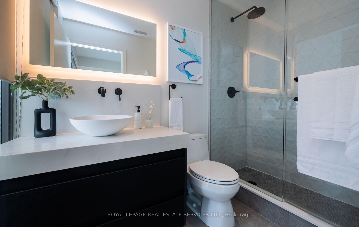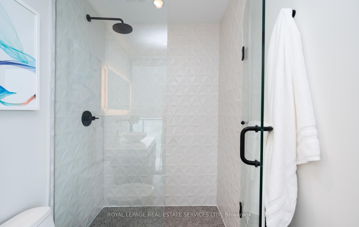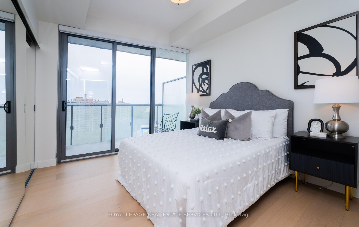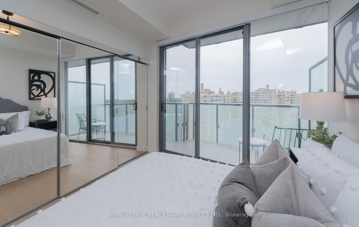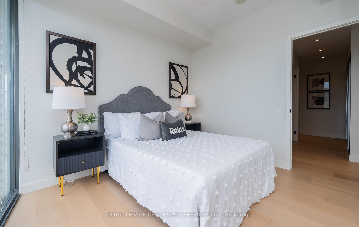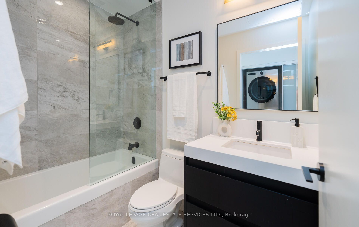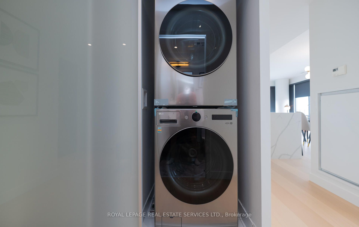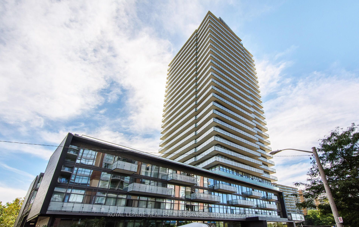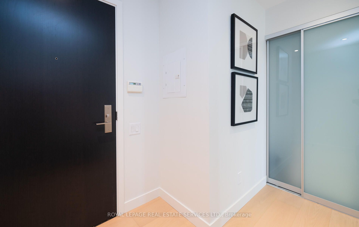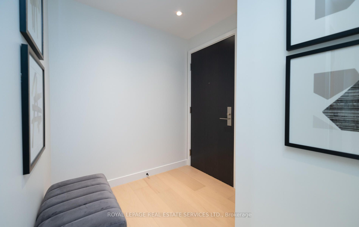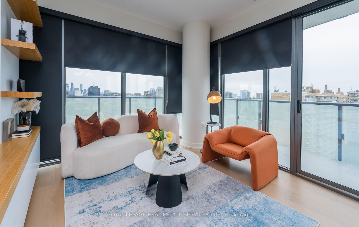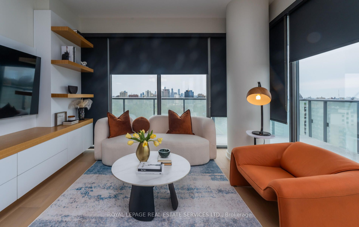$1,388,000
Available - For Sale
Listing ID: C8478788
1815 Yonge St , Unit 1502, Toronto, M4T 2A4, Ontario
| Exceptional Opportunity To Own A Newly Renovated (Never Lived In) Designer Suite In One Of The Most Coveted Buildings At Yonge And Davisville. Stunning Southwest Facing Unit Features 2 Bedrooms Plus Den, 9' Ceilings, Floor To Ceiling Clear Glass, 8.5" Wide Wood Plank Flooring, Huge Wrap-Around Balcony Offering Unobstructed Views Of Downtown, Lake Ontario, CN Tower. $200,000 In Upgrades: Integrated Bosch Countertop Induction Stove & Oven Combo, Leibherr Refrigerator, Sharp Microwave Kitchen Appliances, 8' Quartz Island With Waterfall Design, Large Walk-In Closet With Black And Oak Materials, Built-In Custom Millwork In Living And Dining Rooms, Brand New LG Washer/Dryer, Black Hardware Throughout, Foyer Built-In Closet Organizer, Pot Lights, Frameless Glass Enclosure In Bath And Shower. Resort Like Amenities: Rooftop Terrace, Party Room, Exercise Room, Bbqs Permitted, Guest Suites, Meeting/Media/Games Rooms, Bike Storage, Visitor Parking, 24-Hour Concierge. Includes 2 Underground Parking Spaces, One With An Electric Charger, One Locker. Direct Access To The Beltline Trail And Steps To Cafes, Shops, Restaurants, Subway, LRT Station. Top-Rated Schools Nearby: Havergal, UCC, Bishop Strachan, St. Michaels College, De La Salle College, Hodgson MS, North Toronto CI, Holy Rosary CES. Location Offers The Perfect Blend Of City Living And Nature With A 100% Walk Score. |
| Extras: 2 Heat Pumps. Walkers Paradise, Beltline, Subway, Best Choice Of Restaurants, Stores And Schools. |
| Price | $1,388,000 |
| Taxes: | $5507.72 |
| Maintenance Fee: | 1098.00 |
| Address: | 1815 Yonge St , Unit 1502, Toronto, M4T 2A4, Ontario |
| Province/State: | Ontario |
| Condo Corporation No | TSCC |
| Level | 15 |
| Unit No | 2 |
| Directions/Cross Streets: | Yonge & Davisville |
| Rooms: | 6 |
| Bedrooms: | 2 |
| Bedrooms +: | 1 |
| Kitchens: | 1 |
| Family Room: | N |
| Basement: | None |
| Property Type: | Condo Apt |
| Style: | Apartment |
| Exterior: | Concrete |
| Garage Type: | Underground |
| Garage(/Parking)Space: | 2.00 |
| Drive Parking Spaces: | 0 |
| Park #1 | |
| Parking Spot: | 80 |
| Parking Type: | Owned |
| Legal Description: | Level B Unit 40 |
| Park #2 | |
| Parking Spot: | 88 |
| Legal Description: | Level B Unit 48 |
| Exposure: | Sw |
| Balcony: | Open |
| Locker: | Owned |
| Pet Permited: | Restrict |
| Approximatly Square Footage: | 1000-1199 |
| Building Amenities: | Guest Suites, Gym, Media Room, Party/Meeting Room, Rooftop Deck/Garden, Visitor Parking |
| Property Features: | Clear View, Grnbelt/Conserv, Library, Park, Public Transit, School |
| Maintenance: | 1098.00 |
| CAC Included: | Y |
| Water Included: | Y |
| Common Elements Included: | Y |
| Heat Included: | Y |
| Parking Included: | Y |
| Building Insurance Included: | Y |
| Fireplace/Stove: | N |
| Heat Source: | Gas |
| Heat Type: | Forced Air |
| Central Air Conditioning: | Central Air |
$
%
Years
This calculator is for demonstration purposes only. Always consult a professional
financial advisor before making personal financial decisions.
| Although the information displayed is believed to be accurate, no warranties or representations are made of any kind. |
| ROYAL LEPAGE REAL ESTATE SERVICES LTD. |
|
|

Rohit Rangwani
Sales Representative
Dir:
647-885-7849
Bus:
905-793-7797
Fax:
905-593-2619
| Virtual Tour | Book Showing | Email a Friend |
Jump To:
At a Glance:
| Type: | Condo - Condo Apt |
| Area: | Toronto |
| Municipality: | Toronto |
| Neighbourhood: | Mount Pleasant West |
| Style: | Apartment |
| Tax: | $5,507.72 |
| Maintenance Fee: | $1,098 |
| Beds: | 2+1 |
| Baths: | 2 |
| Garage: | 2 |
| Fireplace: | N |
Locatin Map:
Payment Calculator:

