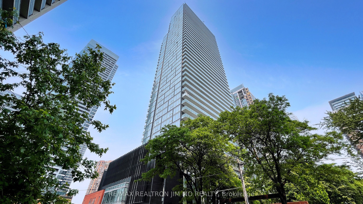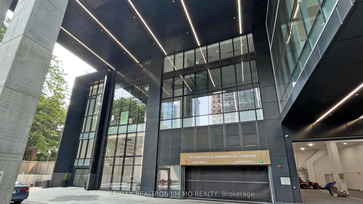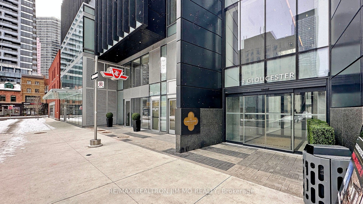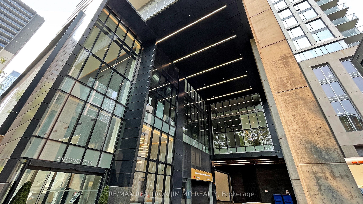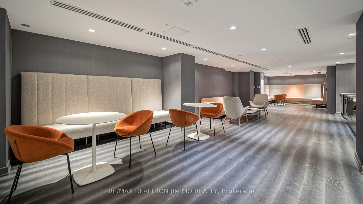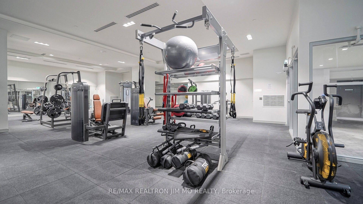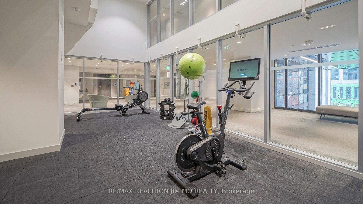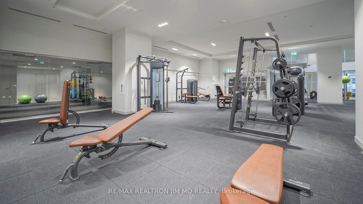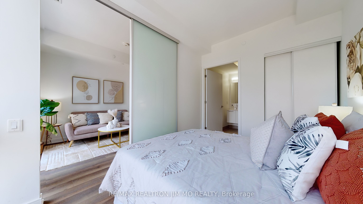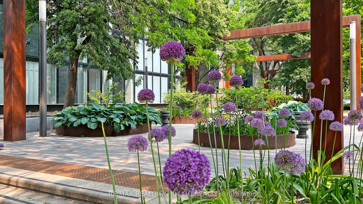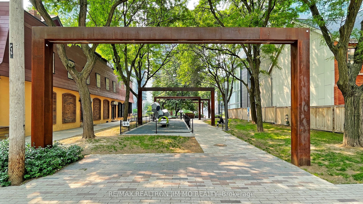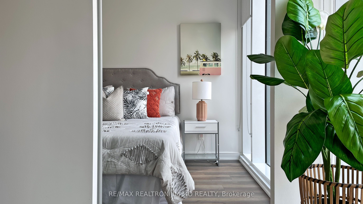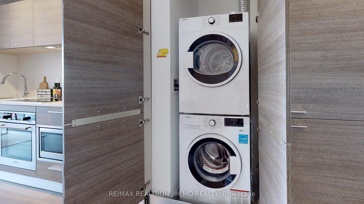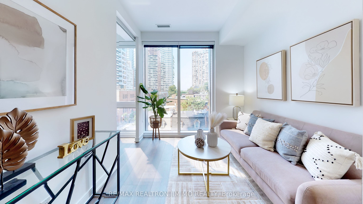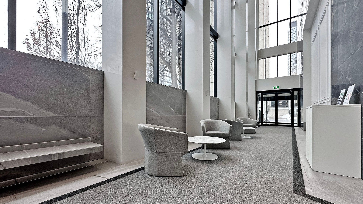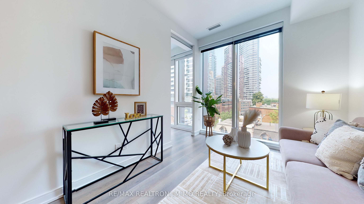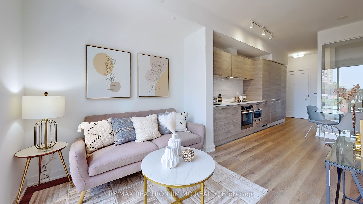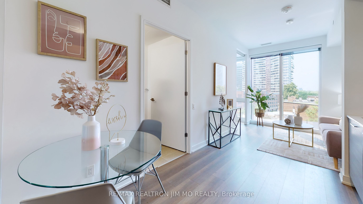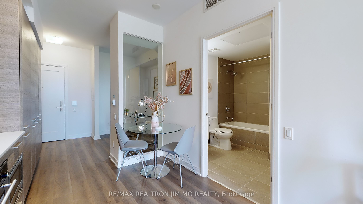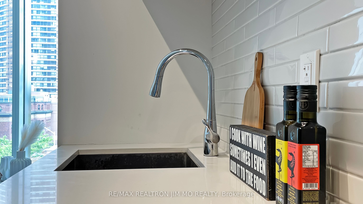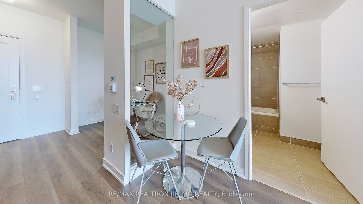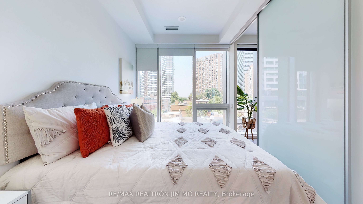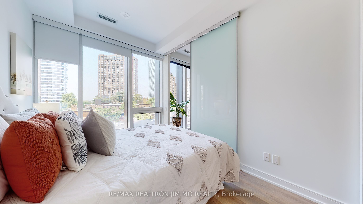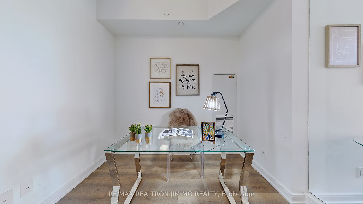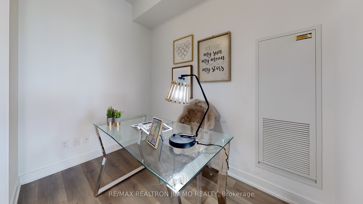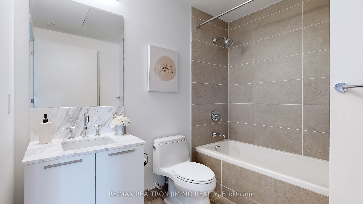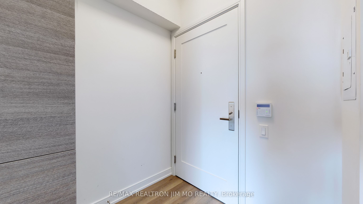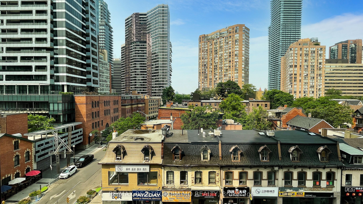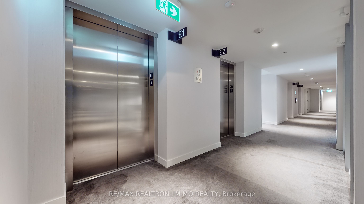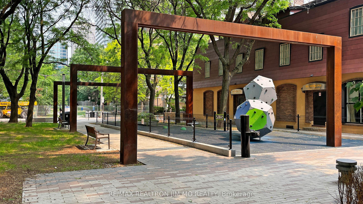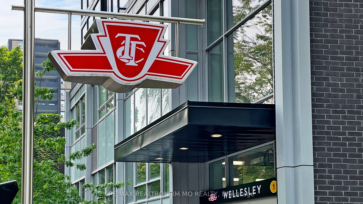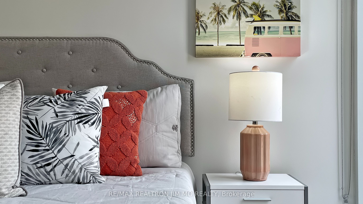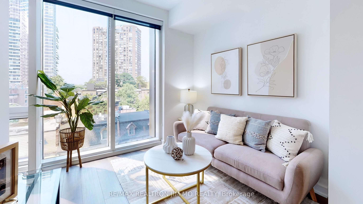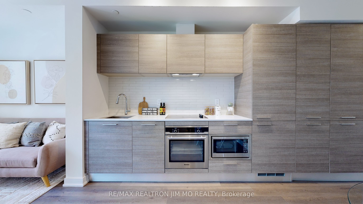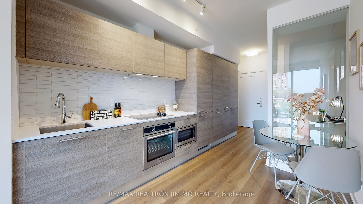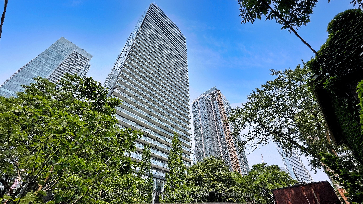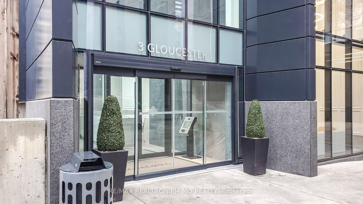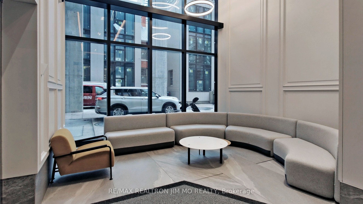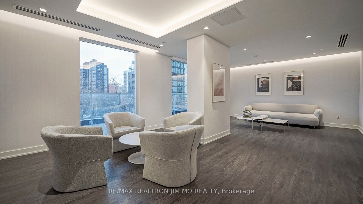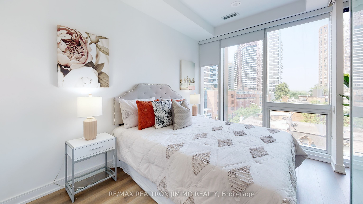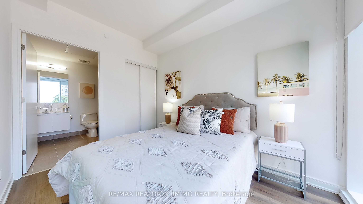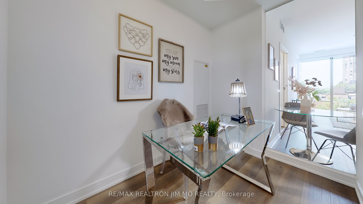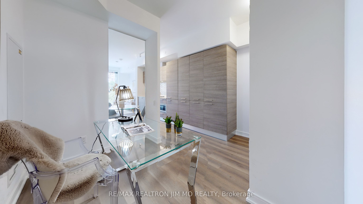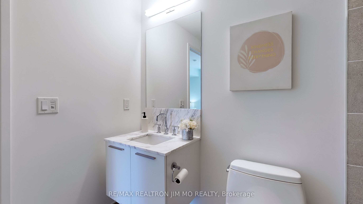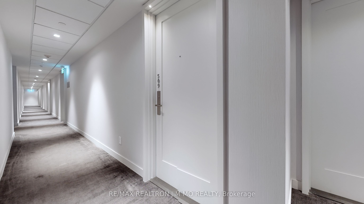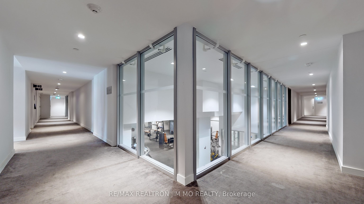$588,888
Available - For Sale
Listing ID: C8478814
3 Gloucester St , Unit 509, Toronto, M4Y 0C6, Ontario
| Welcome To Gloucester On Yonge. Luxury Modern Style 1.5 Year New Building At Gloucester W/ In-Building Direct Access To Subway Station. Stunning 1+1 Unit W/ Large Floor To Ceiling Window, Lots Of Natural Lights. Den Can Be Used As 2nd Bedroom. 9Ft Ceilings, Modern Kitchen Appliances, Laminate Floors Thru-Out. Located At Prime Downtown Area, Central To Everywhere: Steps To Universities, Shopping Centre's, Commercials, Banks And Much More. Building W/ Amazing Technologies And Features, Quality Amenities Includes Gym, Pool, Theatre Room, Meeting Room, Library, Guest Suites And More. Popular To Students & Young Professionals, Ideal For Investors And End Users. Virtual Staging For Illustration Purpose Only! |
| Price | $588,888 |
| Taxes: | $2982.75 |
| Maintenance Fee: | 392.58 |
| Address: | 3 Gloucester St , Unit 509, Toronto, M4Y 0C6, Ontario |
| Province/State: | Ontario |
| Condo Corporation No | TSCP |
| Level | 4 |
| Unit No | 9 |
| Directions/Cross Streets: | Yonge / Gloucester |
| Rooms: | 4 |
| Rooms +: | 1 |
| Bedrooms: | 1 |
| Bedrooms +: | 1 |
| Kitchens: | 1 |
| Family Room: | N |
| Basement: | None |
| Approximatly Age: | 0-5 |
| Property Type: | Condo Apt |
| Style: | Apartment |
| Exterior: | Brick, Concrete |
| Garage Type: | Underground |
| Garage(/Parking)Space: | 0.00 |
| Drive Parking Spaces: | 0 |
| Park #1 | |
| Parking Type: | None |
| Exposure: | W |
| Balcony: | None |
| Locker: | None |
| Pet Permited: | Restrict |
| Approximatly Age: | 0-5 |
| Approximatly Square Footage: | 500-599 |
| Building Amenities: | Concierge, Exercise Room, Games Room, Gym, Outdoor Pool |
| Property Features: | Hospital, Library, Park, Public Transit, School |
| Maintenance: | 392.58 |
| CAC Included: | Y |
| Water Included: | Y |
| Common Elements Included: | Y |
| Heat Included: | Y |
| Building Insurance Included: | Y |
| Fireplace/Stove: | N |
| Heat Source: | Gas |
| Heat Type: | Forced Air |
| Central Air Conditioning: | Central Air |
| Laundry Level: | Main |
$
%
Years
This calculator is for demonstration purposes only. Always consult a professional
financial advisor before making personal financial decisions.
| Although the information displayed is believed to be accurate, no warranties or representations are made of any kind. |
| RE/MAX REALTRON JIM MO REALTY |
|
|

Rohit Rangwani
Sales Representative
Dir:
647-885-7849
Bus:
905-793-7797
Fax:
905-593-2619
| Virtual Tour | Book Showing | Email a Friend |
Jump To:
At a Glance:
| Type: | Condo - Condo Apt |
| Area: | Toronto |
| Municipality: | Toronto |
| Neighbourhood: | Church-Yonge Corridor |
| Style: | Apartment |
| Approximate Age: | 0-5 |
| Tax: | $2,982.75 |
| Maintenance Fee: | $392.58 |
| Beds: | 1+1 |
| Baths: | 1 |
| Fireplace: | N |
Locatin Map:
Payment Calculator:

