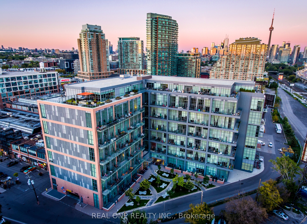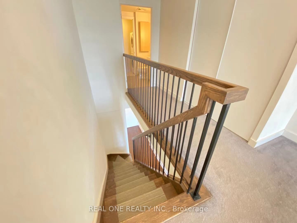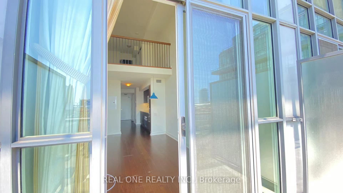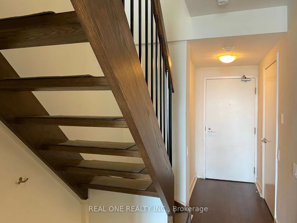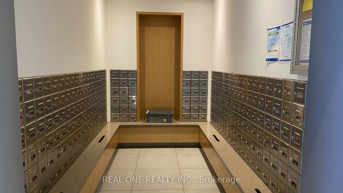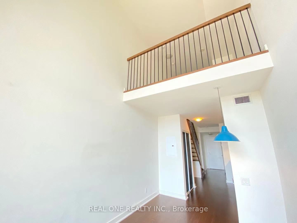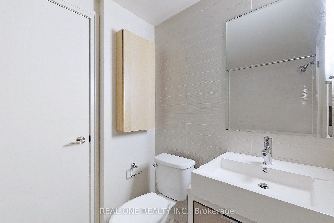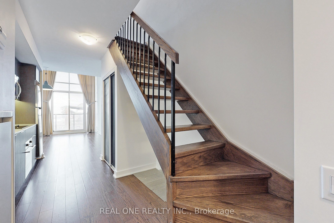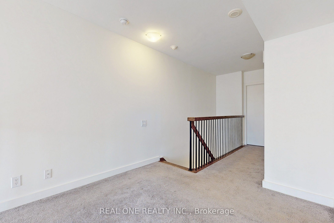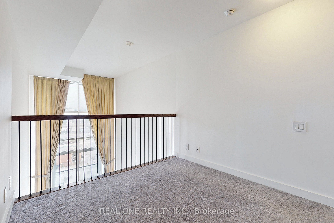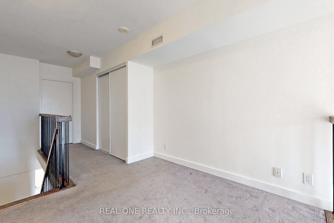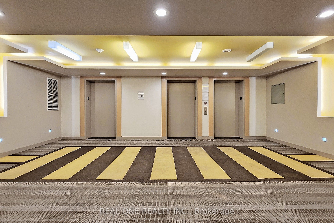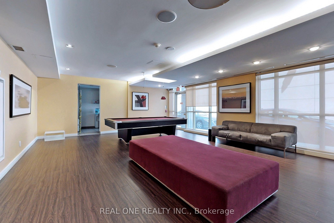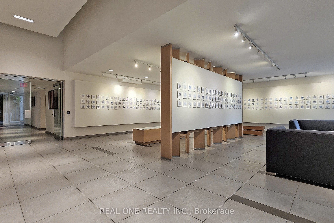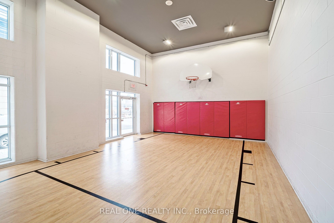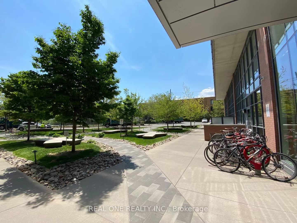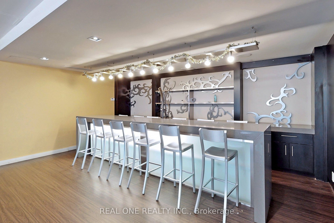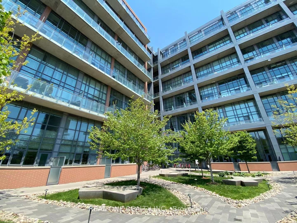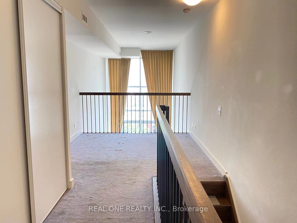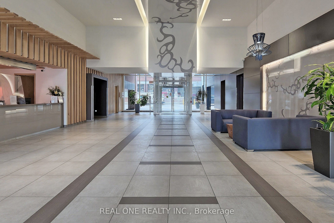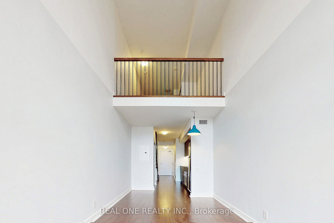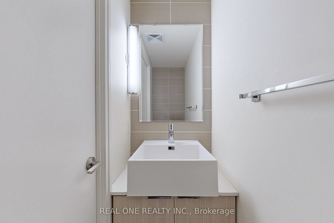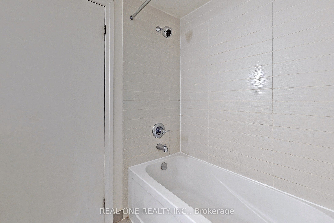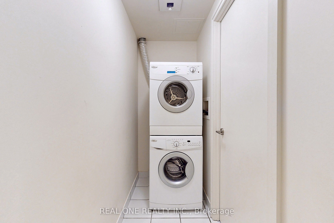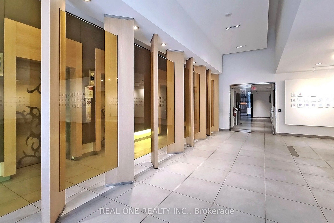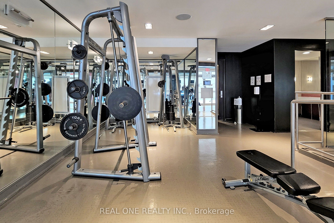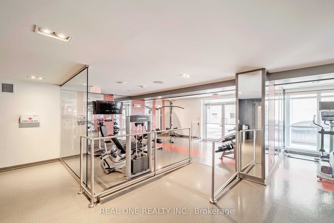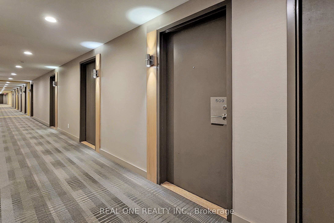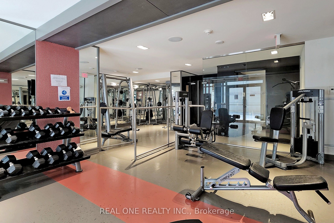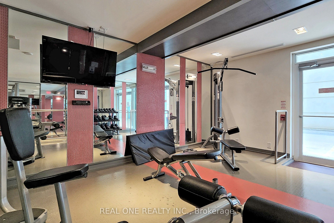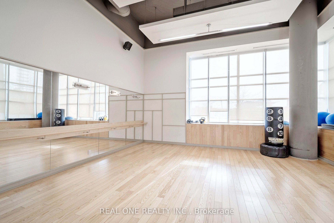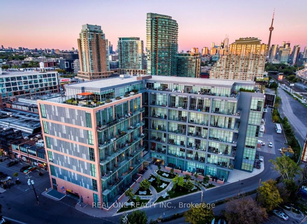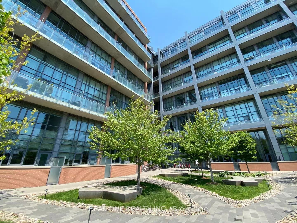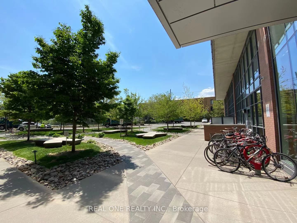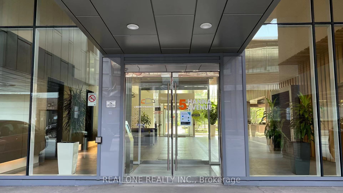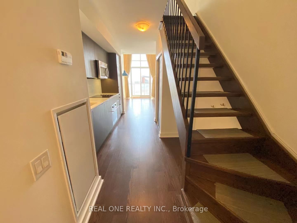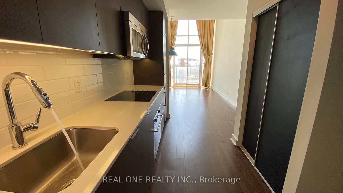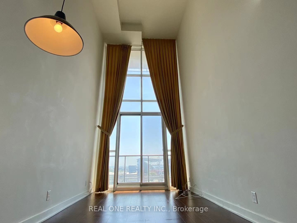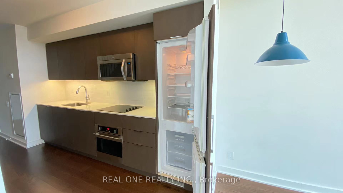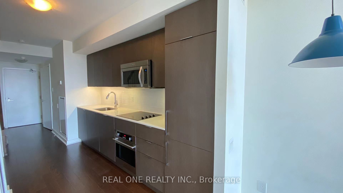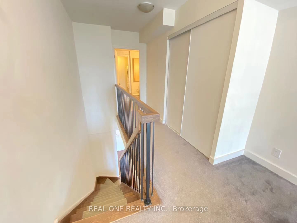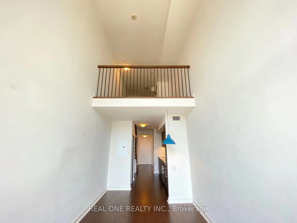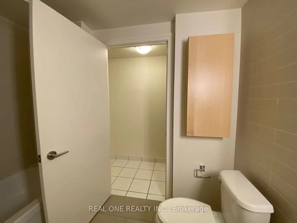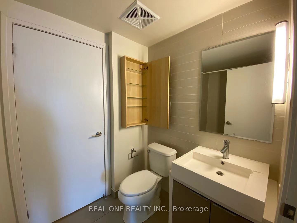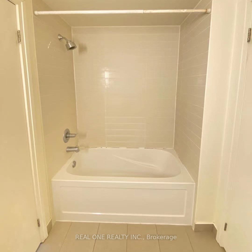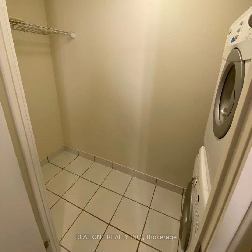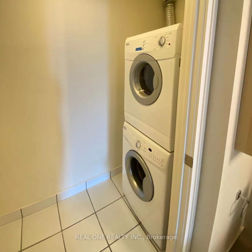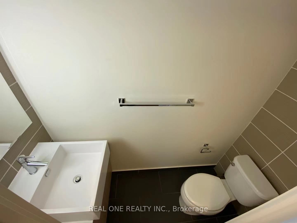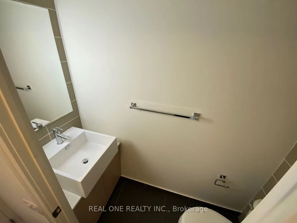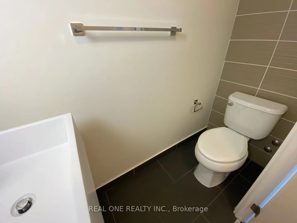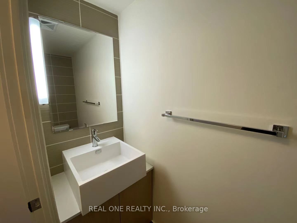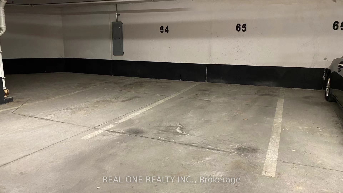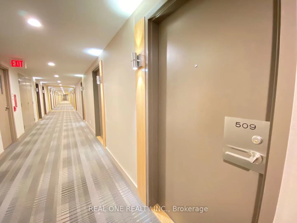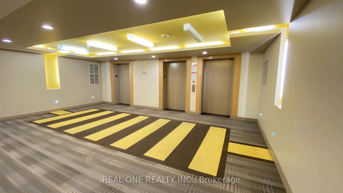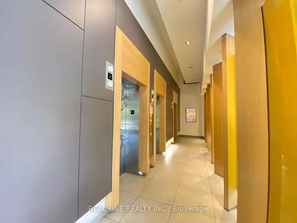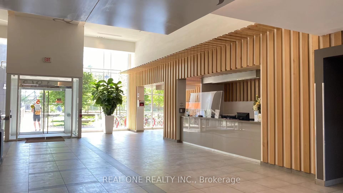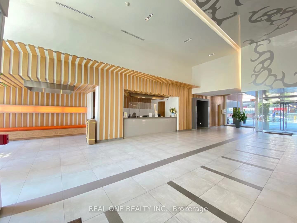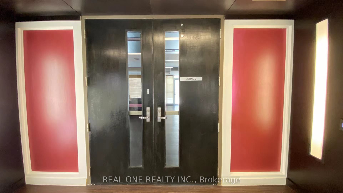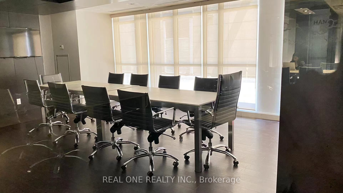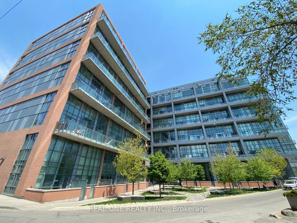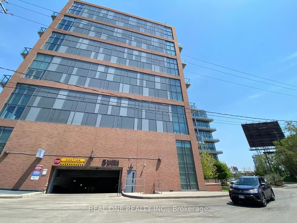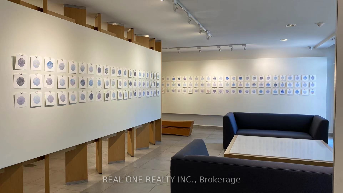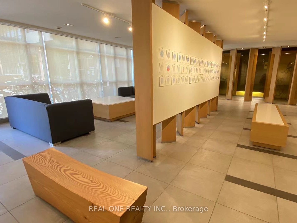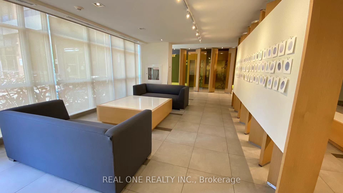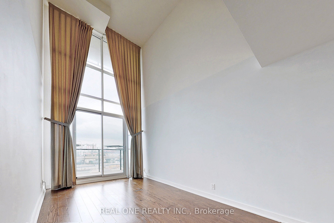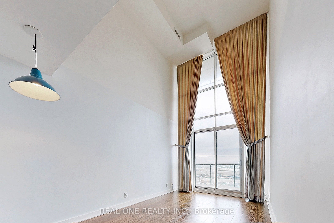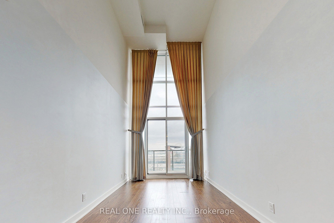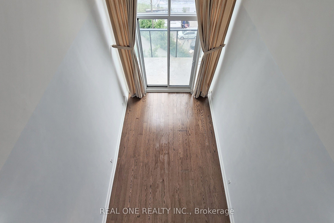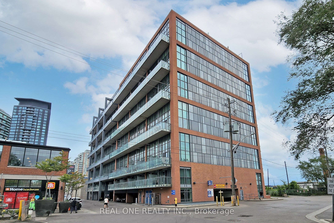$2,700
Available - For Rent
Listing ID: C8478872
5 Hanna Ave , Unit 509, Toronto, M6K 1W8, Ontario
| *3D Virtual Tour Available* This soaring 17-foot ceiling loft in Toronto's trendiest downtown neighborhood defies the boxy mentality of ordinary condos with its floor-to-ceiling windows. The 625 square-foot, one-bedroom, 1.5-bathroom, two-story loft offers a unique living experience. Building amenities include a concierge, yoga and Pilates studio, basketball court, lounge, kitchen, bar, meeting rooms, art gallery, and exercise room. Situated in Liberty Market Lofts, you'll be surrounded by trendy boutiques, cafes, designer stores, and vibrant nightlife. Enjoy the view from your large window and walk-out balcony. |
| Extras: Stainless Steel Kitchen Appliances: Fridge, Stove, Microwave Fan Hood, Dishwasher, Stacked washer and dryer. Water and One Parking Space Included. |
| Price | $2,700 |
| Address: | 5 Hanna Ave , Unit 509, Toronto, M6K 1W8, Ontario |
| Province/State: | Ontario |
| Condo Corporation No | TSCC |
| Level | 5 |
| Unit No | 9 |
| Directions/Cross Streets: | King And Strachan |
| Rooms: | 5 |
| Bedrooms: | 1 |
| Bedrooms +: | |
| Kitchens: | 1 |
| Family Room: | N |
| Basement: | None |
| Furnished: | N |
| Property Type: | Condo Apt |
| Style: | Loft |
| Exterior: | Brick |
| Garage Type: | Underground |
| Garage(/Parking)Space: | 1.00 |
| Drive Parking Spaces: | 1 |
| Park #1 | |
| Parking Spot: | 65 |
| Parking Type: | Owned |
| Legal Description: | P3 |
| Exposure: | S |
| Balcony: | Open |
| Locker: | None |
| Pet Permited: | Restrict |
| Approximatly Square Footage: | 600-699 |
| Building Amenities: | Concierge, Exercise Room, Party/Meeting Room, Visitor Parking |
| Property Features: | Clear View, Park |
| CAC Included: | Y |
| Water Included: | Y |
| Common Elements Included: | Y |
| Heat Included: | Y |
| Parking Included: | Y |
| Building Insurance Included: | Y |
| Fireplace/Stove: | N |
| Heat Source: | Gas |
| Heat Type: | Forced Air |
| Central Air Conditioning: | Central Air |
| Laundry Level: | Upper |
| Elevator Lift: | Y |
| Although the information displayed is believed to be accurate, no warranties or representations are made of any kind. |
| REAL ONE REALTY INC. |
|
|

Rohit Rangwani
Sales Representative
Dir:
647-885-7849
Bus:
905-793-7797
Fax:
905-593-2619
| Virtual Tour | Book Showing | Email a Friend |
Jump To:
At a Glance:
| Type: | Condo - Condo Apt |
| Area: | Toronto |
| Municipality: | Toronto |
| Neighbourhood: | Niagara |
| Style: | Loft |
| Beds: | 1 |
| Baths: | 2 |
| Garage: | 1 |
| Fireplace: | N |
Locatin Map:

