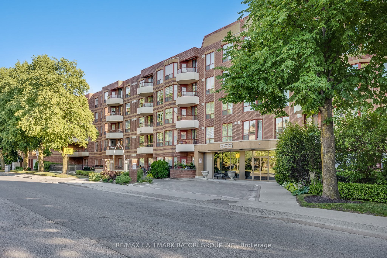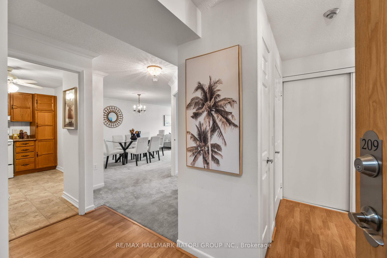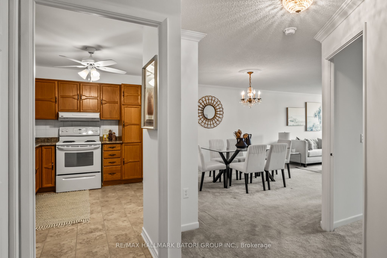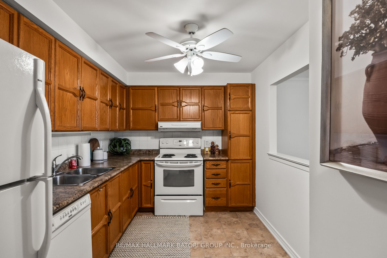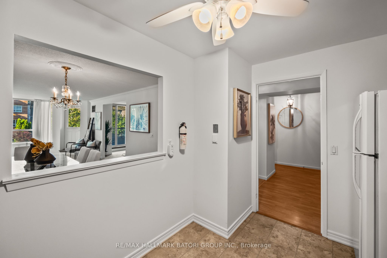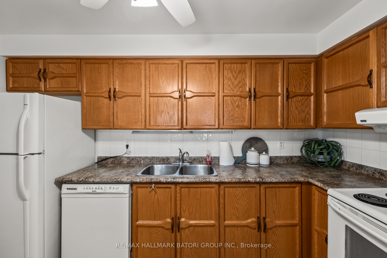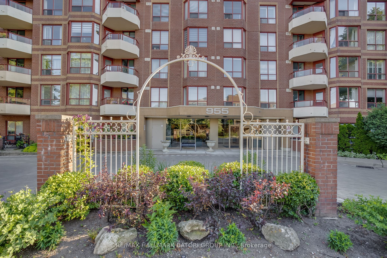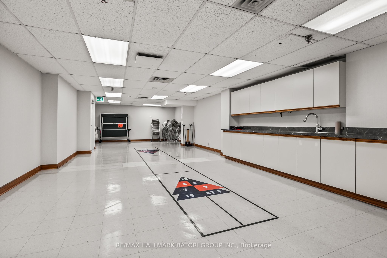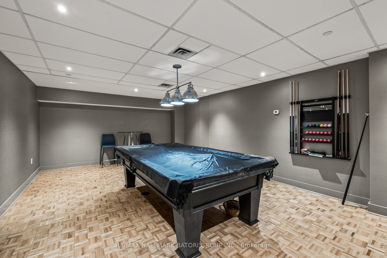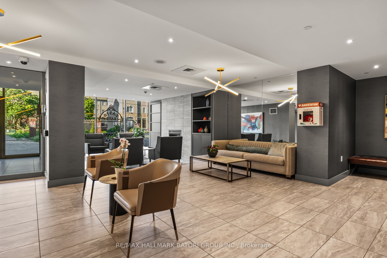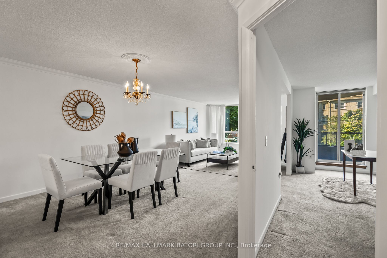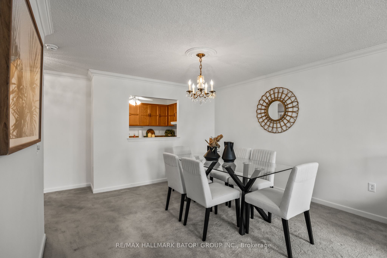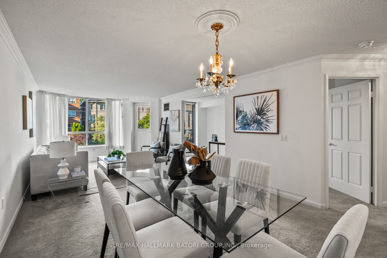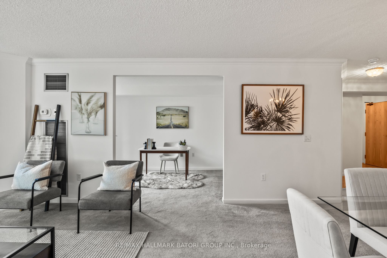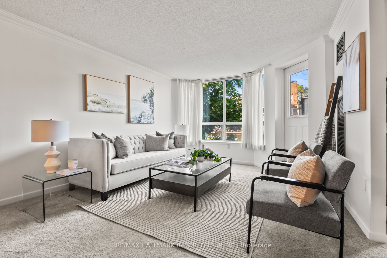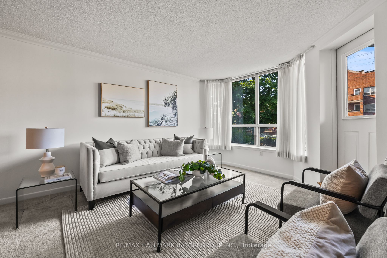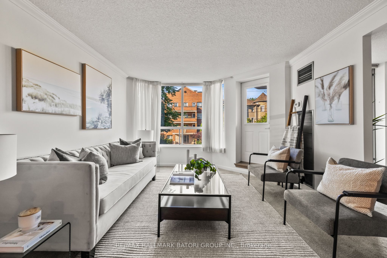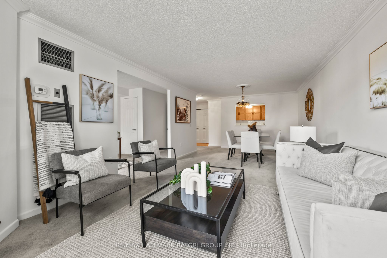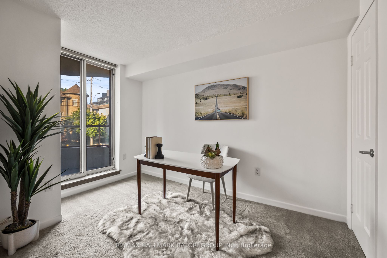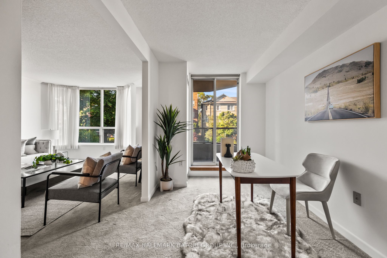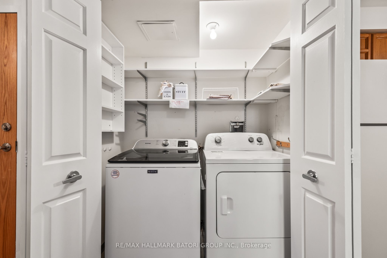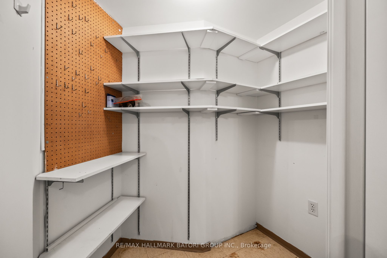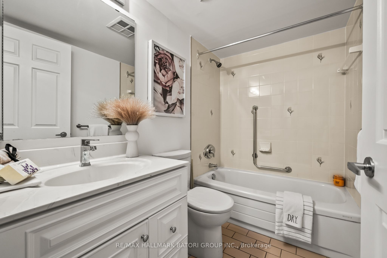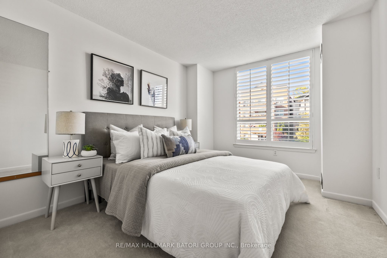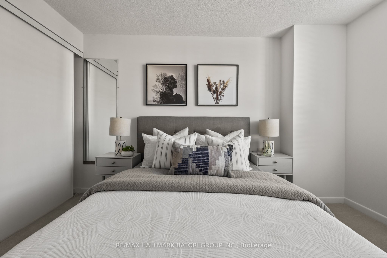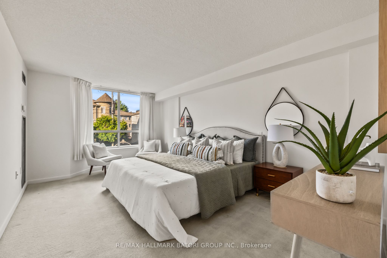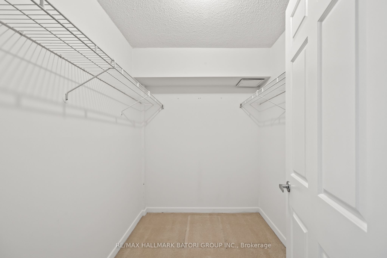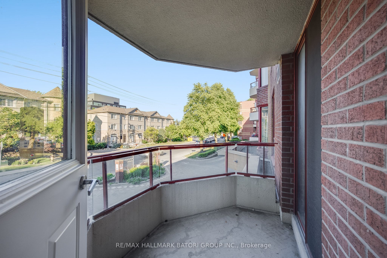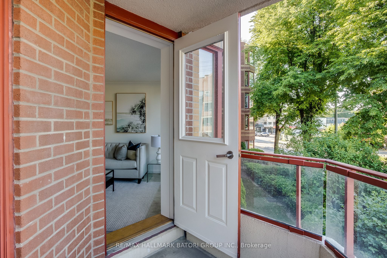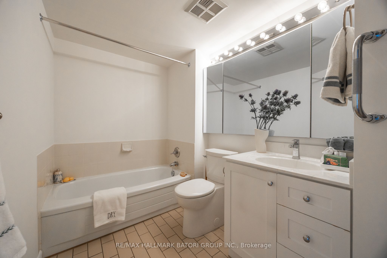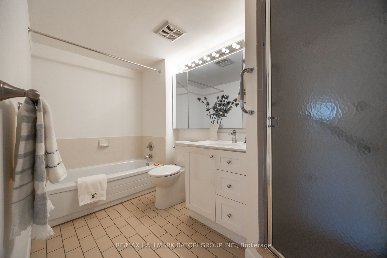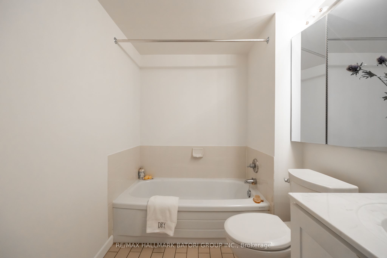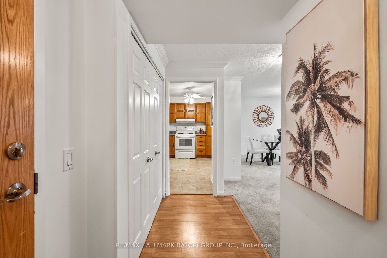$939,000
Available - For Sale
Listing ID: C8479250
955 Millwood Rd , Unit 209, Toronto, M4G 4E3, Ontario
| Highly sought after 2+1 bedroom, 2-bathroom condo located in the coveted boutique "Leaside Gate" condominiums. Fantastic layout with a large den can be converted to 3rd bedroom. Found within the heart of Leaside, it boasts access to excellent schools, parks, a trail system, shops, and fantastic restaurants on Bayview, as well as numerous shops on Laird. With over 1,340 square feet, this suite is ideal for those downsizing and seeking a spacious floor plan. The building is exceptionally well-managed and offers ample visitor parking, a bicycle room, a games room, a gym, a party/meeting room, and a sauna. This is a landmark property in the community. |
| Price | $939,000 |
| Taxes: | $3704.48 |
| Maintenance Fee: | 1445.33 |
| Address: | 955 Millwood Rd , Unit 209, Toronto, M4G 4E3, Ontario |
| Province/State: | Ontario |
| Condo Corporation No | MTCC |
| Level | 2 |
| Unit No | 9 |
| Directions/Cross Streets: | Laird Dr/ Millwood Rd |
| Rooms: | 5 |
| Bedrooms: | 2 |
| Bedrooms +: | 1 |
| Kitchens: | 1 |
| Family Room: | N |
| Basement: | None |
| Property Type: | Condo Apt |
| Style: | Apartment |
| Exterior: | Other |
| Garage Type: | Underground |
| Garage(/Parking)Space: | 1.00 |
| Drive Parking Spaces: | 0 |
| Park #1 | |
| Parking Spot: | #43 |
| Parking Type: | Owned |
| Legal Description: | Level B2 |
| Exposure: | Ne |
| Balcony: | Open |
| Locker: | Owned |
| Pet Permited: | Restrict |
| Approximatly Square Footage: | 1200-1399 |
| Building Amenities: | Sauna |
| Property Features: | Public Trans |
| Maintenance: | 1445.33 |
| Hydro Included: | Y |
| Water Included: | Y |
| Common Elements Included: | Y |
| Heat Included: | Y |
| Parking Included: | Y |
| Building Insurance Included: | Y |
| Fireplace/Stove: | N |
| Heat Source: | Gas |
| Heat Type: | Forced Air |
| Central Air Conditioning: | Central Air |
$
%
Years
This calculator is for demonstration purposes only. Always consult a professional
financial advisor before making personal financial decisions.
| Although the information displayed is believed to be accurate, no warranties or representations are made of any kind. |
| RE/MAX HALLMARK BATORI GROUP INC. |
|
|

Rohit Rangwani
Sales Representative
Dir:
647-885-7849
Bus:
905-793-7797
Fax:
905-593-2619
| Book Showing | Email a Friend |
Jump To:
At a Glance:
| Type: | Condo - Condo Apt |
| Area: | Toronto |
| Municipality: | Toronto |
| Neighbourhood: | Leaside |
| Style: | Apartment |
| Tax: | $3,704.48 |
| Maintenance Fee: | $1,445.33 |
| Beds: | 2+1 |
| Baths: | 2 |
| Garage: | 1 |
| Fireplace: | N |
Locatin Map:
Payment Calculator:

