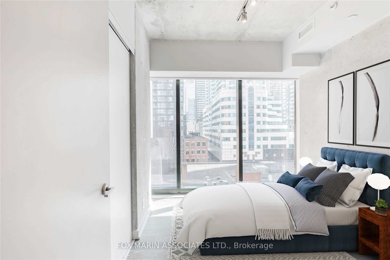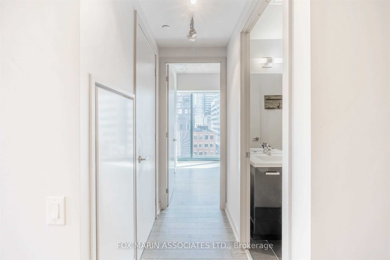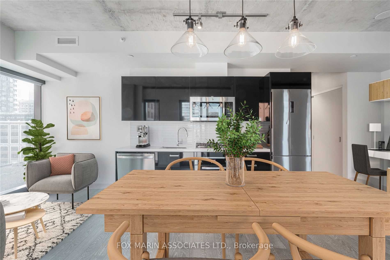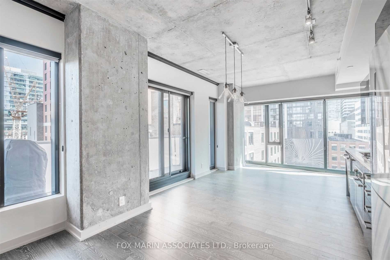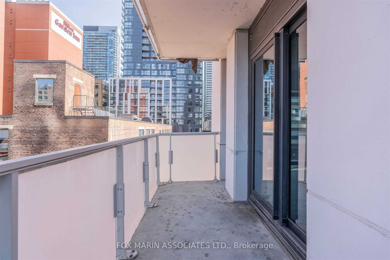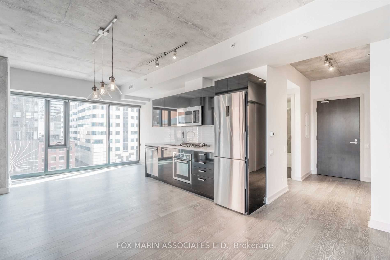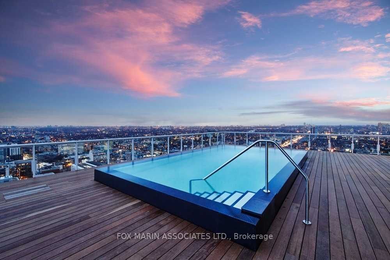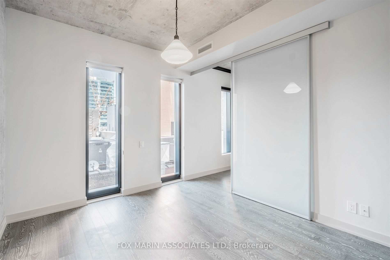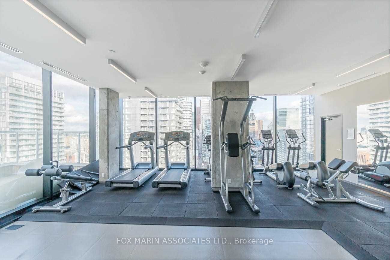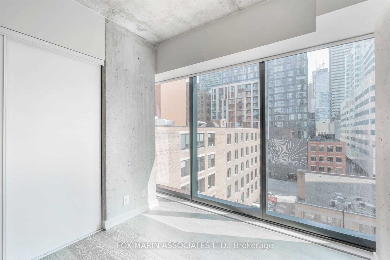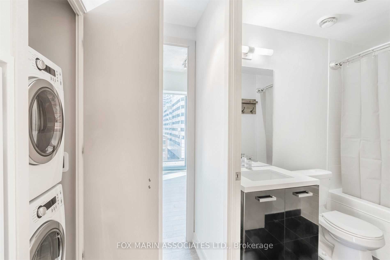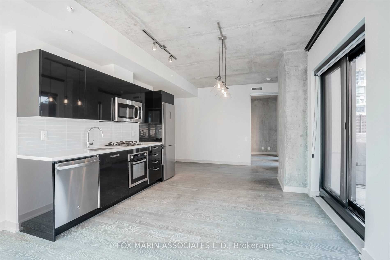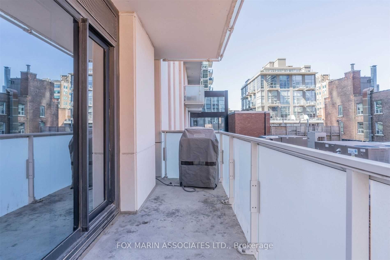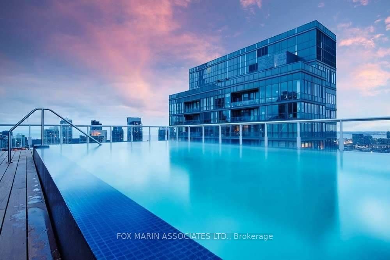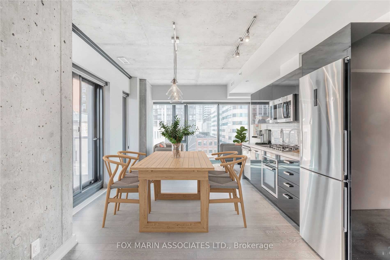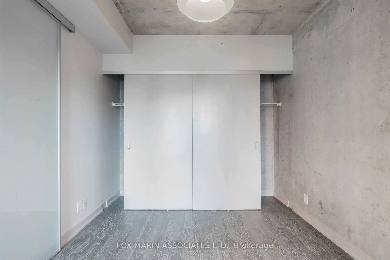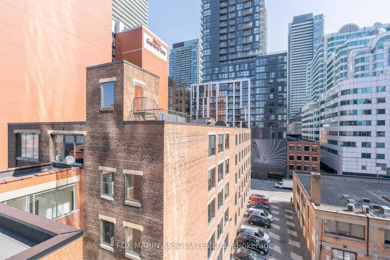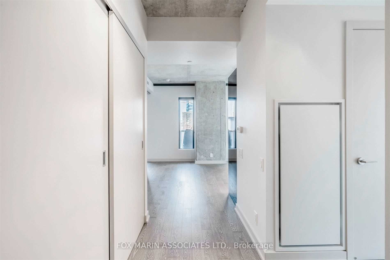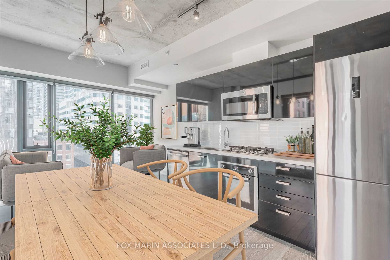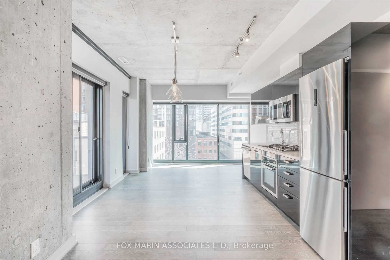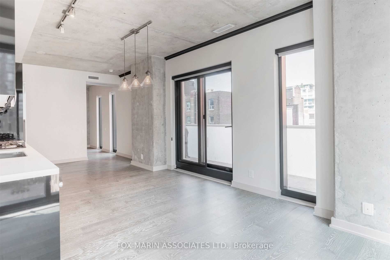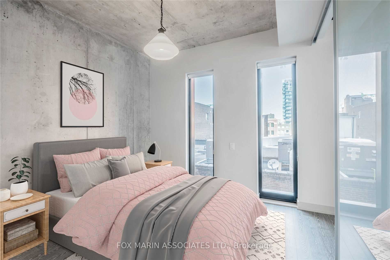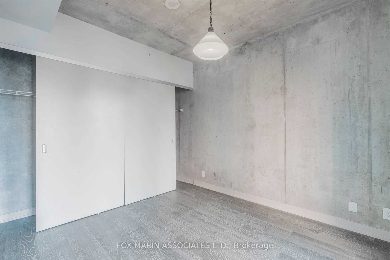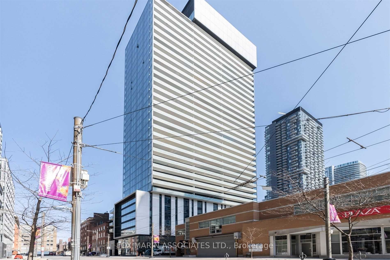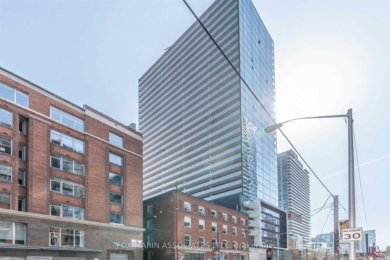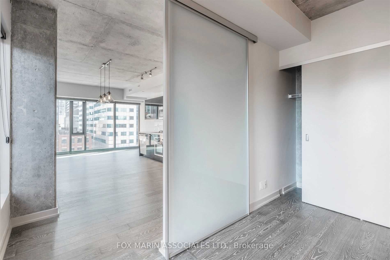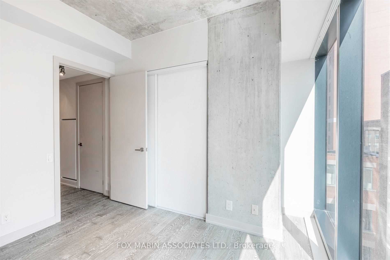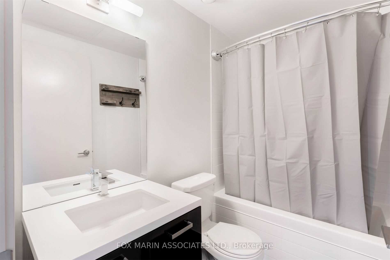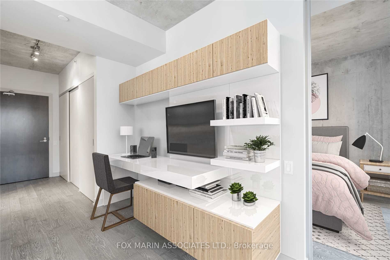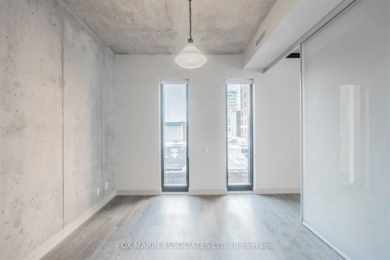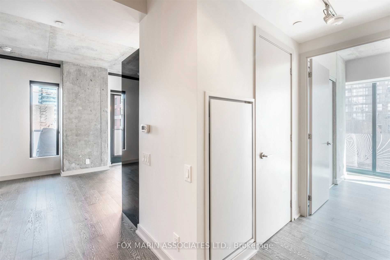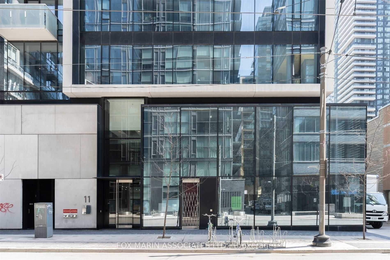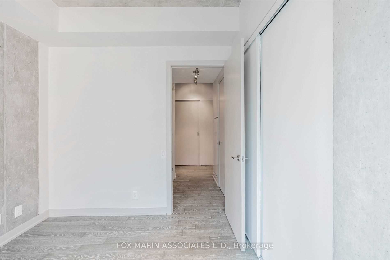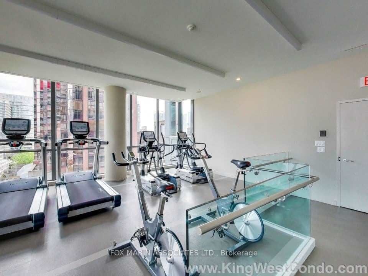$3,250
Available - For Rent
Listing ID: C8479276
11 Charlotte St , Unit 508, Toronto, M5V 0M6, Ontario
| Ain't Nothing Cookie-Cutter About This Decadent King West Corner Loft! Unmatched Quality & Contemporary Design Scintillates From Every Corner To Create An Abode That's Both Functional And Easy On The Eyes. Soaring Exposed Concrete Ceilings, Generous Bedroom Sizes, Floor To Ceiling Windows Throughout, Gas Cooktop For Those That Love To Cook, Large Balcony With Bbq Ready To Go, And Space For An Office! All Within Steps To The Best Of Everything To Has To Offer. |
| Extras: 5-Star Amenities Including A Stunning Rooftop Deck & Infinity Pool, Gym, Party Room, 24Hr Concierge & More |
| Price | $3,250 |
| Address: | 11 Charlotte St , Unit 508, Toronto, M5V 0M6, Ontario |
| Province/State: | Ontario |
| Condo Corporation No | TSCC |
| Level | 5 |
| Unit No | 8 |
| Locker No | D69 |
| Directions/Cross Streets: | King St W x Spadina |
| Rooms: | 5 |
| Bedrooms: | 2 |
| Bedrooms +: | |
| Kitchens: | 1 |
| Family Room: | N |
| Basement: | None |
| Furnished: | N |
| Approximatly Age: | 6-10 |
| Property Type: | Condo Apt |
| Style: | Loft |
| Exterior: | Concrete, Other |
| Garage Type: | Underground |
| Garage(/Parking)Space: | 0.00 |
| Drive Parking Spaces: | 0 |
| Park #1 | |
| Parking Type: | None |
| Exposure: | Ne |
| Balcony: | Open |
| Locker: | Owned |
| Pet Permited: | Restrict |
| Retirement Home: | N |
| Approximatly Age: | 6-10 |
| Approximatly Square Footage: | 700-799 |
| Building Amenities: | Bbqs Allowed, Concierge, Gym, Outdoor Pool, Party/Meeting Room, Rooftop Deck/Garden |
| Property Features: | Clear View, Other, Park, Place Of Worship, Public Transit, School |
| Water Included: | Y |
| Common Elements Included: | Y |
| Building Insurance Included: | Y |
| Fireplace/Stove: | N |
| Heat Source: | Gas |
| Heat Type: | Heat Pump |
| Central Air Conditioning: | Central Air |
| Laundry Level: | Main |
| Elevator Lift: | Y |
| Although the information displayed is believed to be accurate, no warranties or representations are made of any kind. |
| FOX MARIN ASSOCIATES LTD. |
|
|

Rohit Rangwani
Sales Representative
Dir:
647-885-7849
Bus:
905-793-7797
Fax:
905-593-2619
| Book Showing | Email a Friend |
Jump To:
At a Glance:
| Type: | Condo - Condo Apt |
| Area: | Toronto |
| Municipality: | Toronto |
| Neighbourhood: | Waterfront Communities C1 |
| Style: | Loft |
| Approximate Age: | 6-10 |
| Beds: | 2 |
| Baths: | 1 |
| Fireplace: | N |
Locatin Map:

