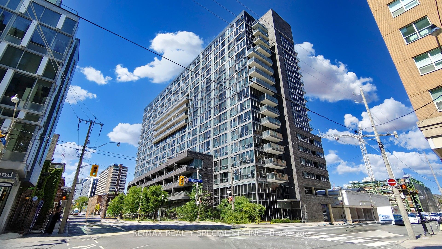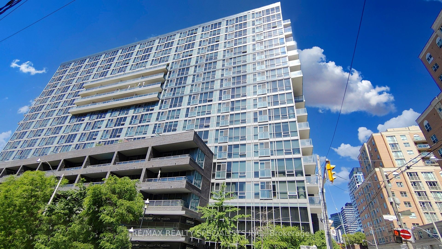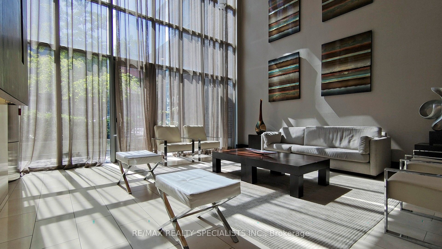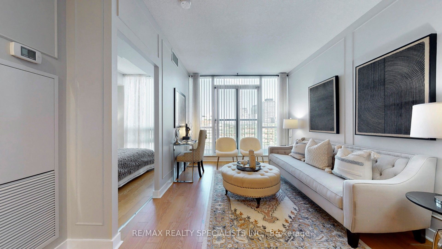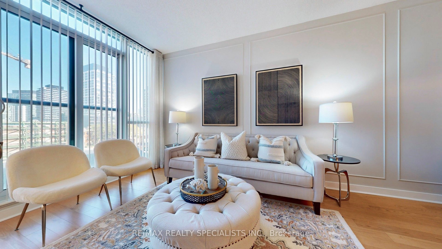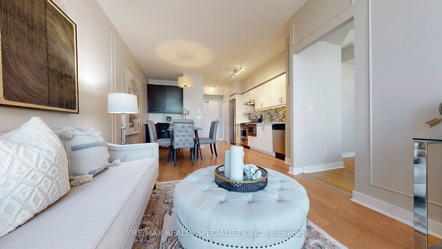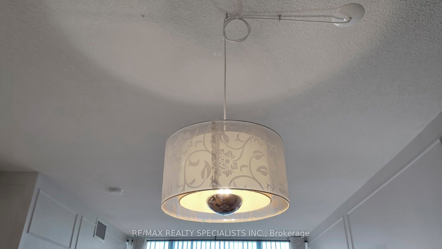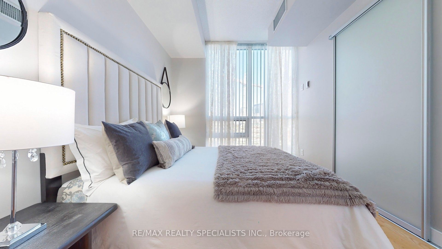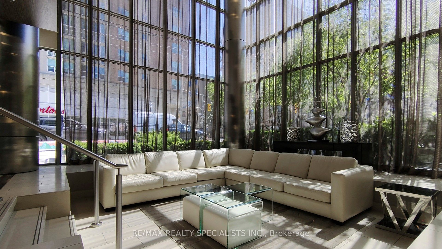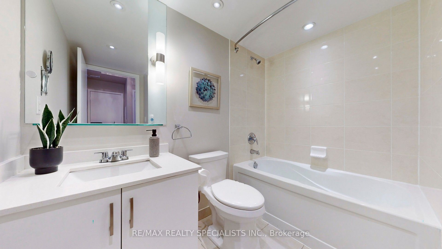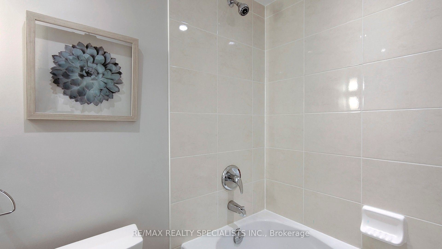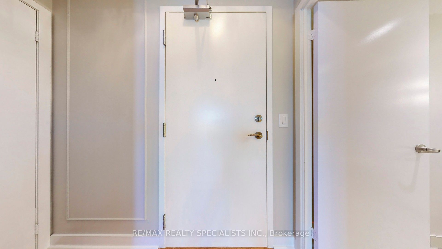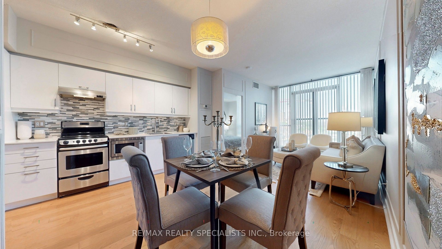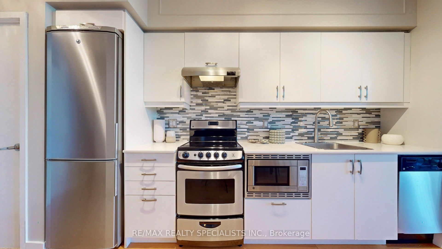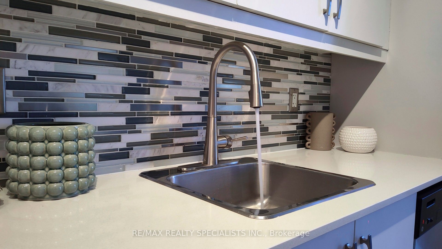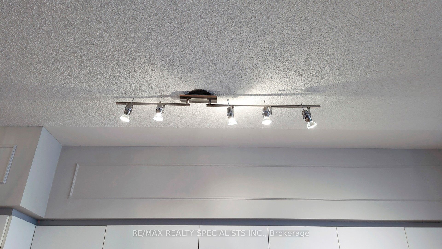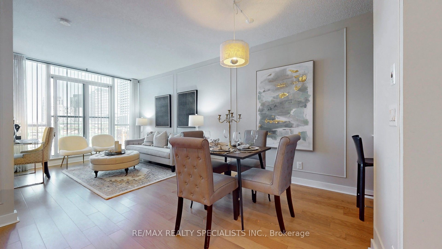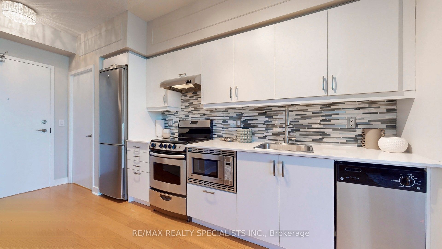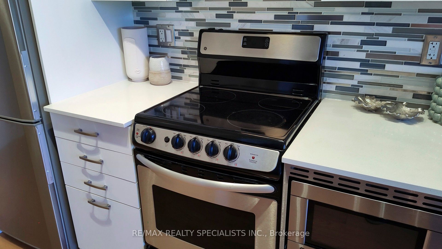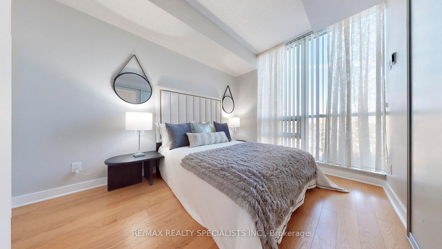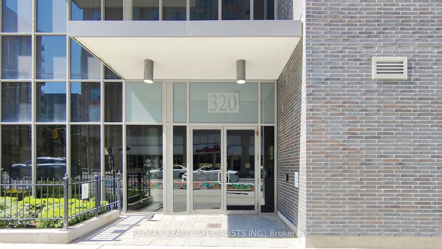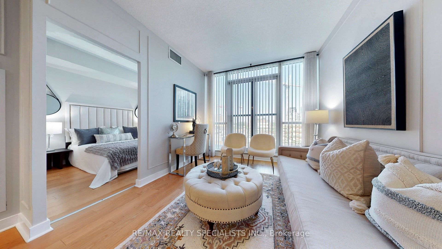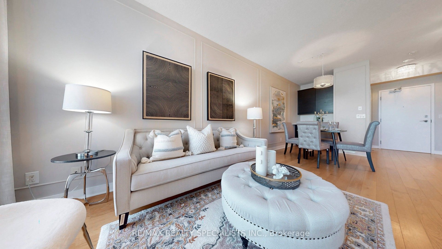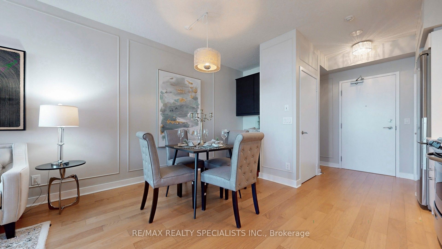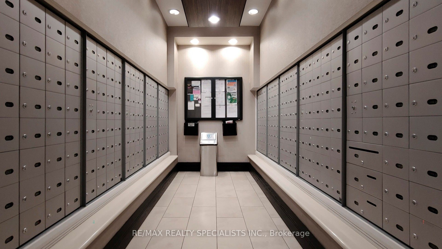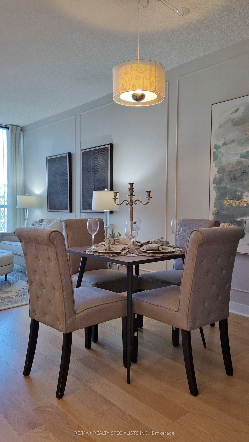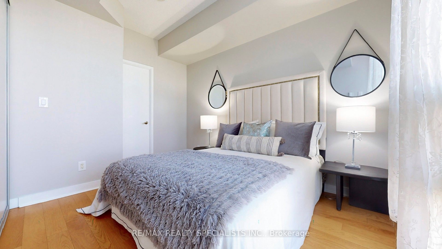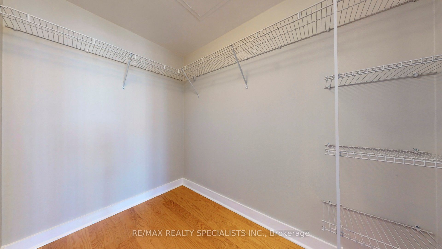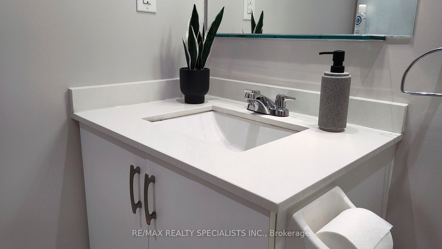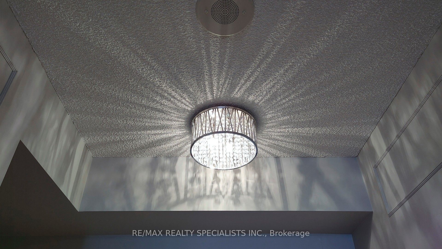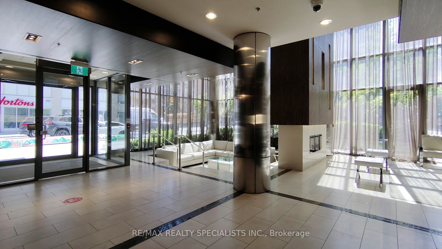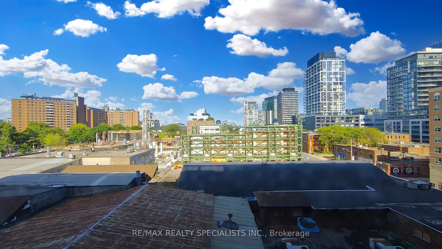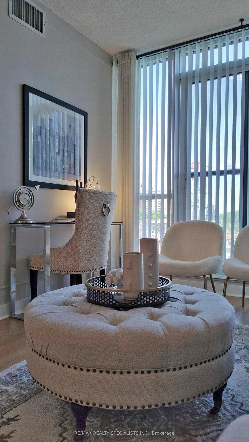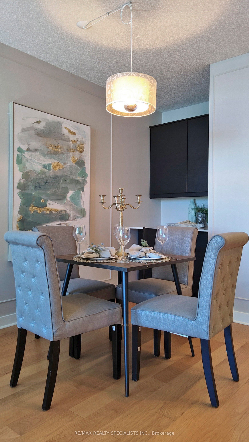$499,900
Available - For Sale
Listing ID: C8479520
320 RICHMOND St East , Unit 621, Toronto, M5A 1P9, Ontario
| A perfect first investment! Affordably priced; kick the habit of rent payments! Designer choice interior, 575 sq.ft. Well appointed, bright unit; functional floor plan. work station; perfect fit for young professionals and/or investors. 9 ft. ceiling, full height windows; rarely available spacious walk-in closet; en-suite laundry, practical open concept kitchen with ample storage; stainless steel appliances; low maintenance fee; area amenities: St. Lawrence Market, Distillery/Financial and Entertainment districts, Universities, Hospitals, trendy shopping, bars and eateries, TTC, proximity to future Ontario subway line, easy access to Gardiner/DVP. |
| Extras: Building Amenities: Bright and inviting grand lobby with towering ceiling, concierge, car wash, gym, guest parking, guest suite, lounge, party room, rooftop sun-deck/garden, steam/sauna, theatre, cards/billiards room, yoga room. |
| Price | $499,900 |
| Taxes: | $2195.90 |
| Maintenance Fee: | 440.92 |
| Address: | 320 RICHMOND St East , Unit 621, Toronto, M5A 1P9, Ontario |
| Province/State: | Ontario |
| Condo Corporation No | TSCC |
| Level | 06 |
| Unit No | 21 |
| Directions/Cross Streets: | Sherbourne/Richmond E St |
| Rooms: | 4 |
| Bedrooms: | 1 |
| Bedrooms +: | |
| Kitchens: | 1 |
| Family Room: | N |
| Basement: | None |
| Approximatly Age: | 11-15 |
| Property Type: | Condo Apt |
| Style: | Apartment |
| Exterior: | Concrete, Other |
| Garage Type: | Underground |
| Garage(/Parking)Space: | 0.00 |
| Drive Parking Spaces: | 0 |
| Park #1 | |
| Parking Type: | None |
| Exposure: | Se |
| Balcony: | Jlte |
| Locker: | None |
| Pet Permited: | Restrict |
| Approximatly Age: | 11-15 |
| Approximatly Square Footage: | 500-599 |
| Building Amenities: | Bbqs Allowed, Concierge, Gym, Outdoor Pool, Rooftop Deck/Garden, Visitor Parking |
| Property Features: | Arts Centre, Hospital, Library, Park, Place Of Worship, Public Transit |
| Maintenance: | 440.92 |
| CAC Included: | Y |
| Water Included: | Y |
| Common Elements Included: | Y |
| Heat Included: | Y |
| Building Insurance Included: | Y |
| Fireplace/Stove: | N |
| Heat Source: | Gas |
| Heat Type: | Fan Coil |
| Central Air Conditioning: | Central Air |
| Laundry Level: | Main |
| Elevator Lift: | Y |
$
%
Years
This calculator is for demonstration purposes only. Always consult a professional
financial advisor before making personal financial decisions.
| Although the information displayed is believed to be accurate, no warranties or representations are made of any kind. |
| RE/MAX REALTY SPECIALISTS INC. |
|
|

Rohit Rangwani
Sales Representative
Dir:
647-885-7849
Bus:
905-793-7797
Fax:
905-593-2619
| Virtual Tour | Book Showing | Email a Friend |
Jump To:
At a Glance:
| Type: | Condo - Condo Apt |
| Area: | Toronto |
| Municipality: | Toronto |
| Neighbourhood: | Moss Park |
| Style: | Apartment |
| Approximate Age: | 11-15 |
| Tax: | $2,195.9 |
| Maintenance Fee: | $440.92 |
| Beds: | 1 |
| Baths: | 1 |
| Fireplace: | N |
Locatin Map:
Payment Calculator:

