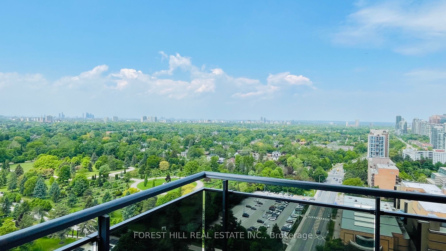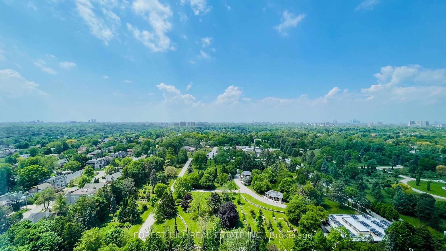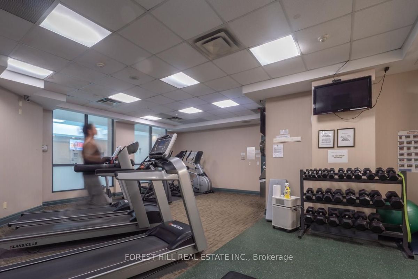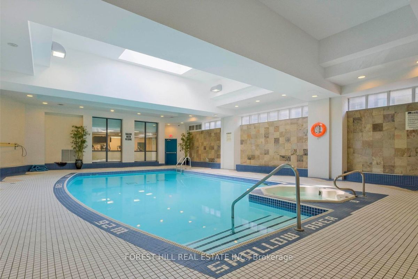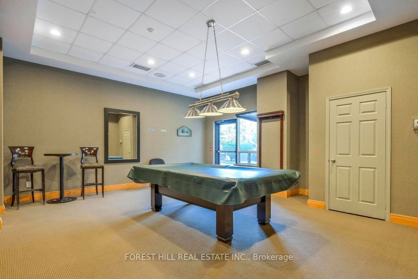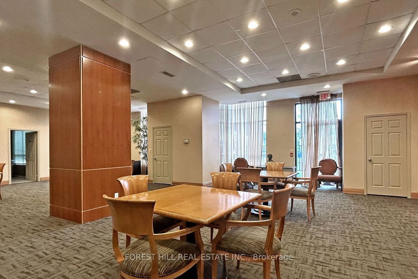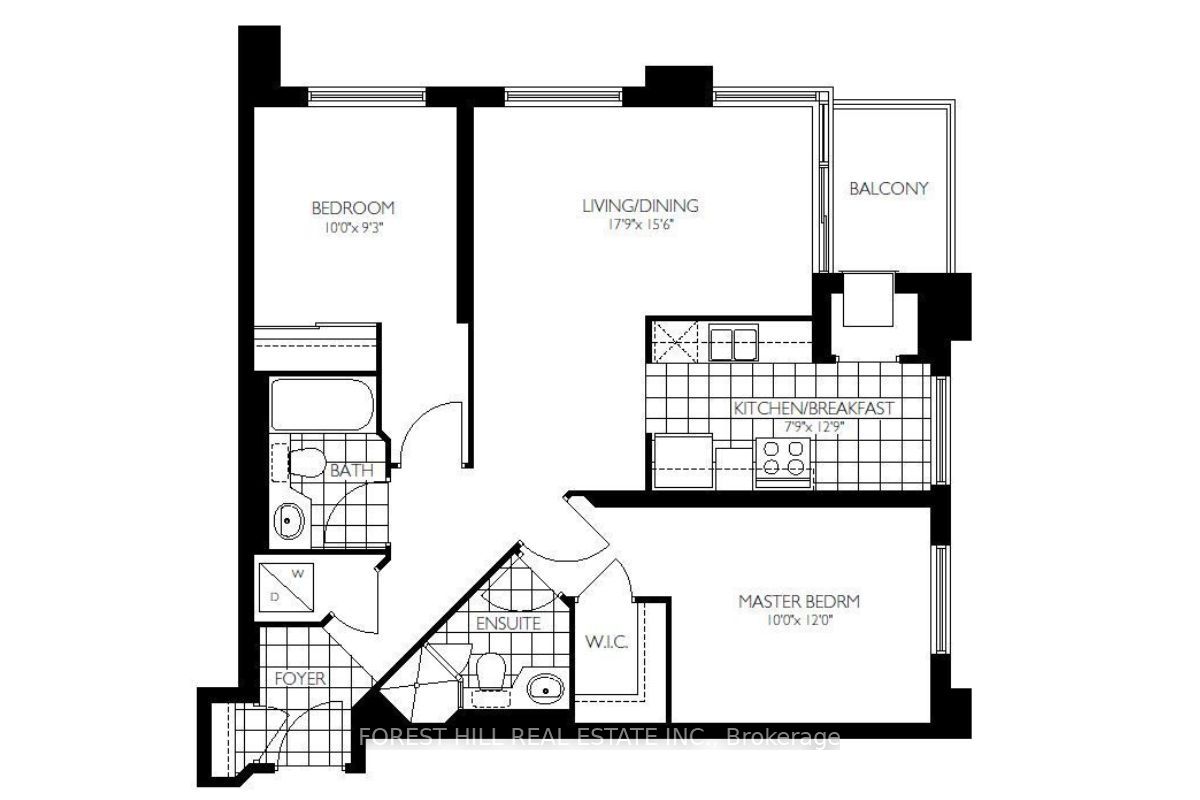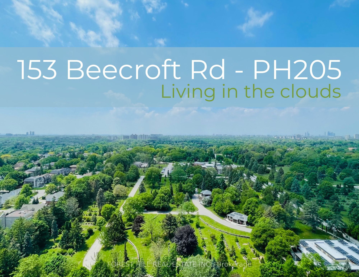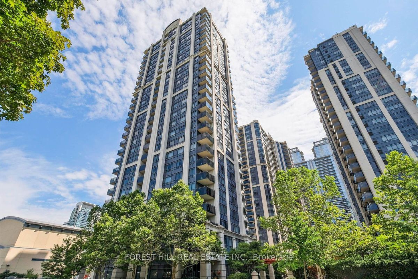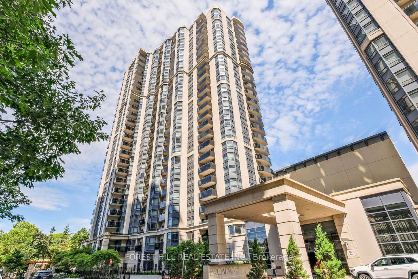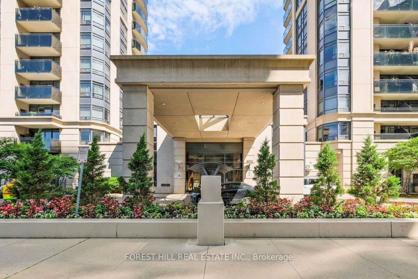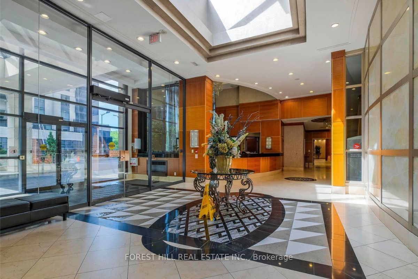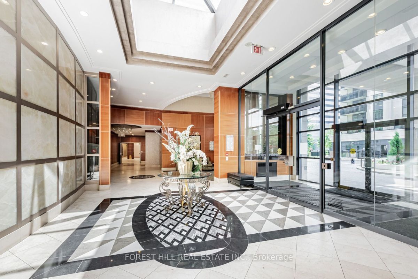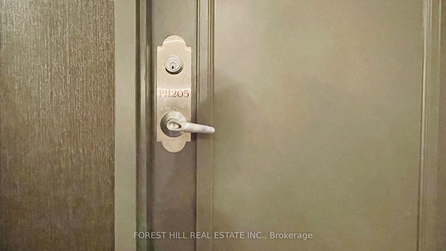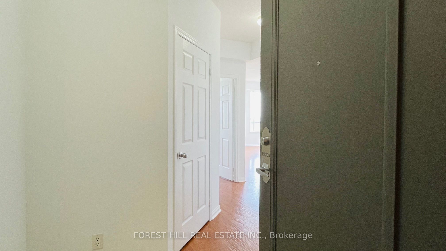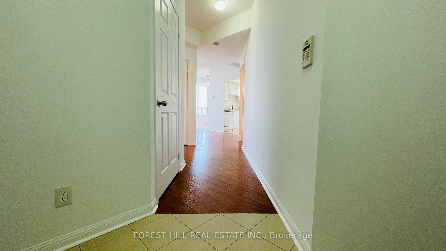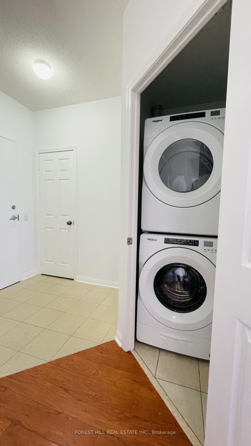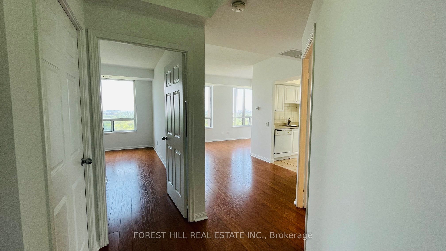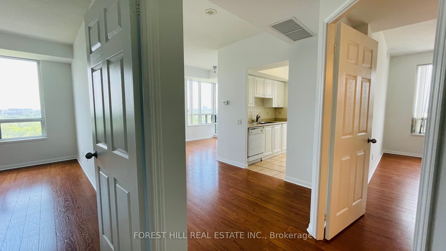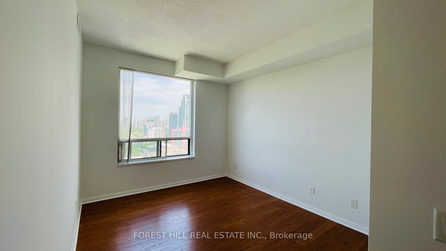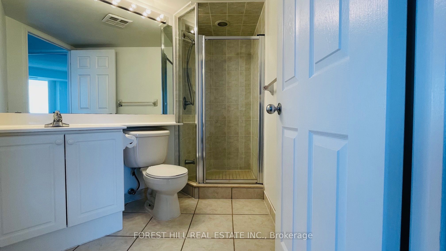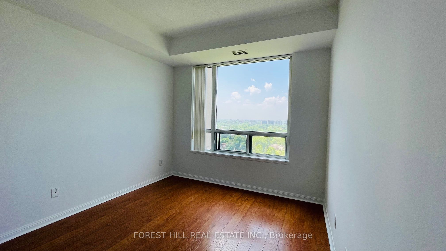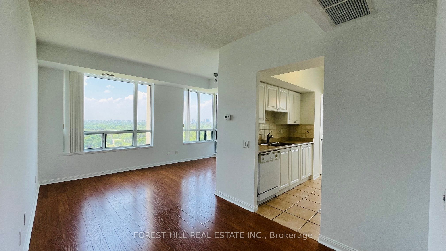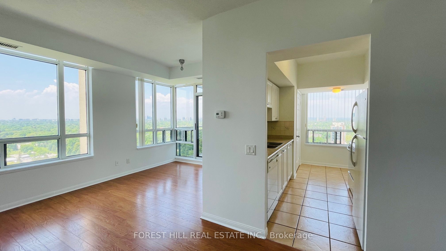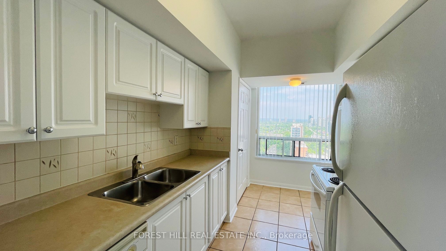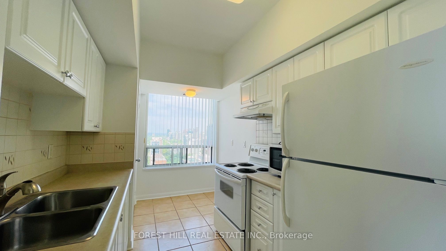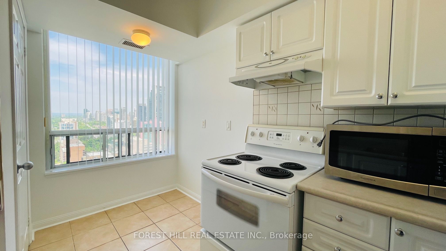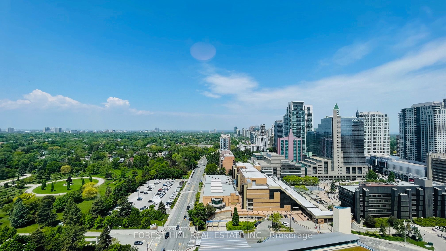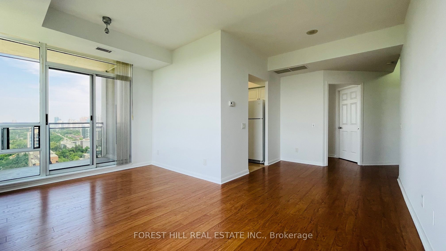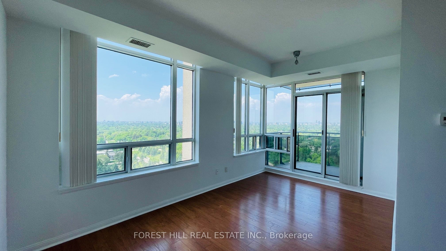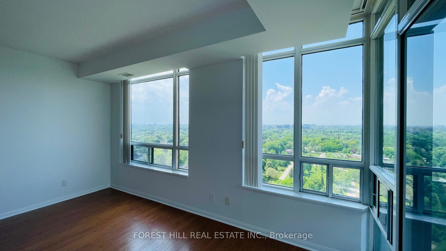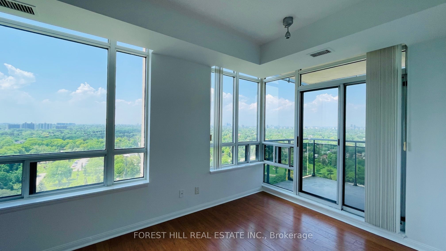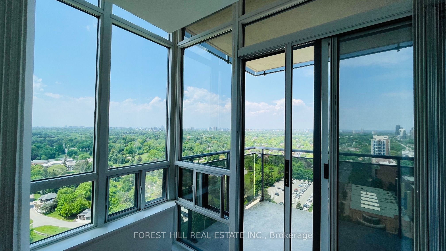$775,000
Available - For Sale
Listing ID: C8479798
153 Beecroft Rd , Unit PH 20, Toronto, M2N 7C5, Ontario
| Client RemarksWelcome To The Luxurious Broadway Condos By Menkes Located In The Heart Of North York, Enjoy The Most Beautiful Unobstructed Views In The Neighbourhood. This Very Bright And Spacious Corner Penthouse Unit With Split Bedroom Floor Plan Has 9' Ceilings, Beautiful Laminate Floor And Was Just Freshly Painted. A Lovely Size Balcony Is Waiting For You To Enjoy A Glass Of Wine Or A Book (Or Both) While Taking In The Amazing Skyline. This Classy Building Has Fabulous Amenities Including A Gorgeous Grand Lobby With 24hr Concierge For Your Security (And To Accept All Those Amazon Deliveries) An Indoor Pool, Gym, Party Room And Fantastic Rec Centre. This Unit Comes With 1 Underground Parking Spot And Locker Included. The building itself is situated within steps to the North York Library, The Meridian centre for the arts, Douglas snow Aquatic centre and Mel Lastman square .You have Underground access to the TTC. Within minutes you have Grocery stores, Banks, Shopping, Dining, Pubs, Cafes, Schools, Parks and much more. Access to Highway 401 is within 5 minutes. |
| Price | $775,000 |
| Taxes: | $2765.00 |
| Maintenance Fee: | 822.37 |
| Address: | 153 Beecroft Rd , Unit PH 20, Toronto, M2N 7C5, Ontario |
| Province/State: | Ontario |
| Condo Corporation No | TSCC |
| Level | 28 |
| Unit No | 05 |
| Directions/Cross Streets: | Yonge & Sheppard |
| Rooms: | 5 |
| Bedrooms: | 2 |
| Bedrooms +: | |
| Kitchens: | 1 |
| Family Room: | N |
| Basement: | None |
| Approximatly Age: | 16-30 |
| Property Type: | Condo Apt |
| Style: | Apartment |
| Exterior: | Brick, Concrete |
| Garage Type: | Underground |
| Garage(/Parking)Space: | 1.00 |
| Drive Parking Spaces: | 1 |
| Park #1 | |
| Parking Spot: | B21 |
| Parking Type: | Owned |
| Exposure: | Nw |
| Balcony: | Open |
| Locker: | Owned |
| Pet Permited: | Restrict |
| Approximatly Age: | 16-30 |
| Approximatly Square Footage: | 900-999 |
| Building Amenities: | Concierge, Exercise Room, Guest Suites, Indoor Pool, Party/Meeting Room, Visitor Parking |
| Property Features: | Hospital, Library, Park, Public Transit, School |
| Maintenance: | 822.37 |
| CAC Included: | Y |
| Water Included: | Y |
| Common Elements Included: | Y |
| Building Insurance Included: | Y |
| Fireplace/Stove: | N |
| Heat Source: | Gas |
| Heat Type: | Forced Air |
| Central Air Conditioning: | Central Air |
$
%
Years
This calculator is for demonstration purposes only. Always consult a professional
financial advisor before making personal financial decisions.
| Although the information displayed is believed to be accurate, no warranties or representations are made of any kind. |
| FOREST HILL REAL ESTATE INC. |
|
|

Rohit Rangwani
Sales Representative
Dir:
647-885-7849
Bus:
905-793-7797
Fax:
905-593-2619
| Book Showing | Email a Friend |
Jump To:
At a Glance:
| Type: | Condo - Condo Apt |
| Area: | Toronto |
| Municipality: | Toronto |
| Neighbourhood: | Lansing-Westgate |
| Style: | Apartment |
| Approximate Age: | 16-30 |
| Tax: | $2,765 |
| Maintenance Fee: | $822.37 |
| Beds: | 2 |
| Baths: | 2 |
| Garage: | 1 |
| Fireplace: | N |
Locatin Map:
Payment Calculator:

