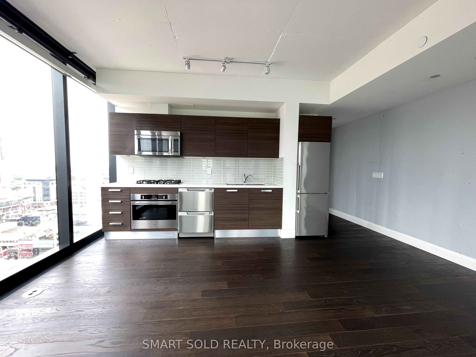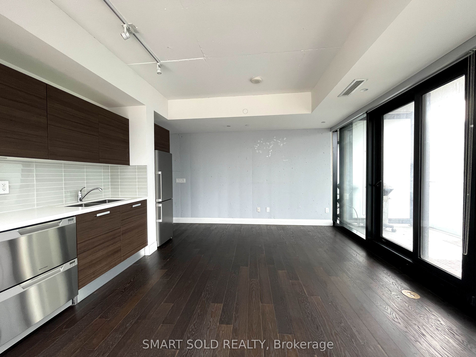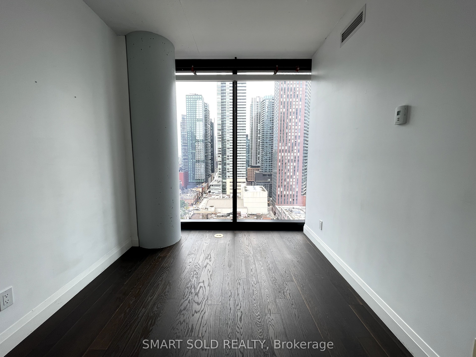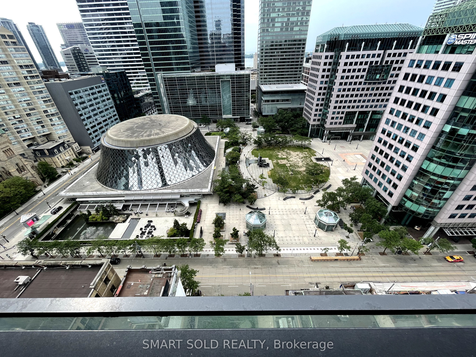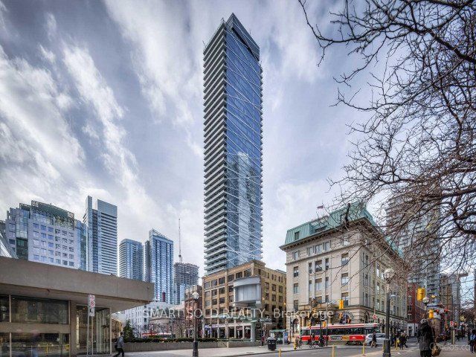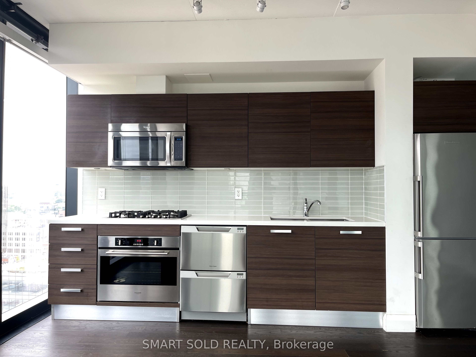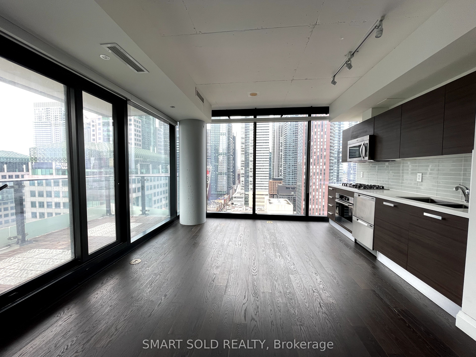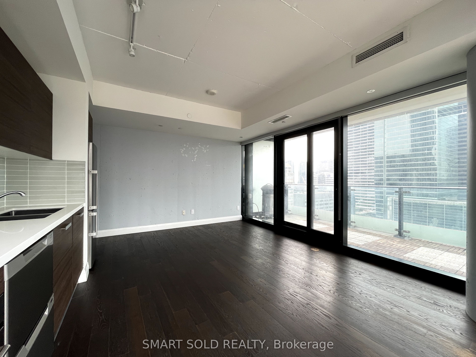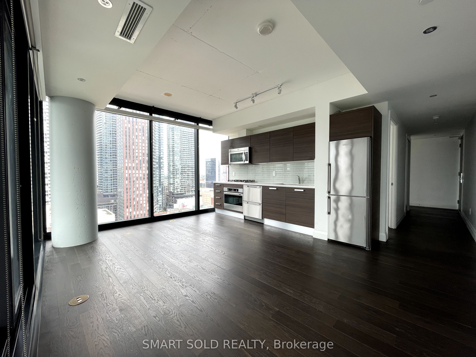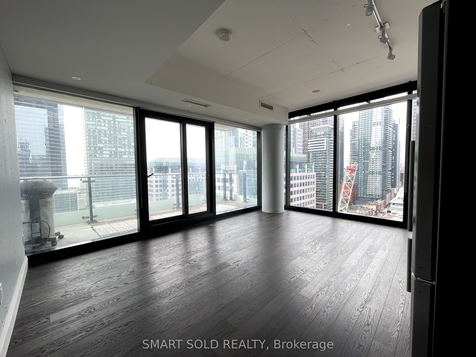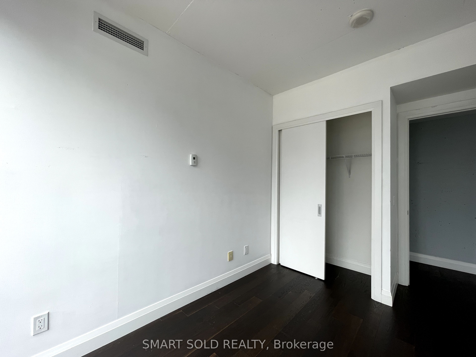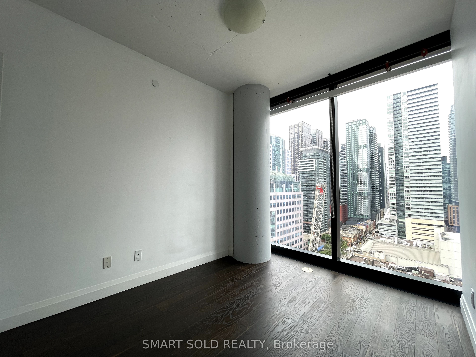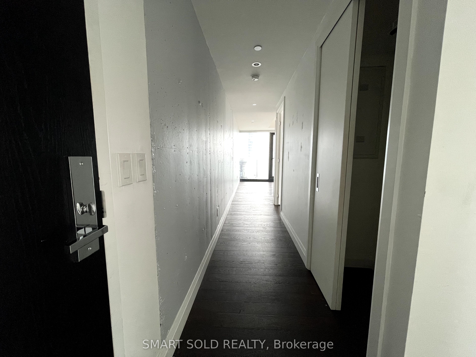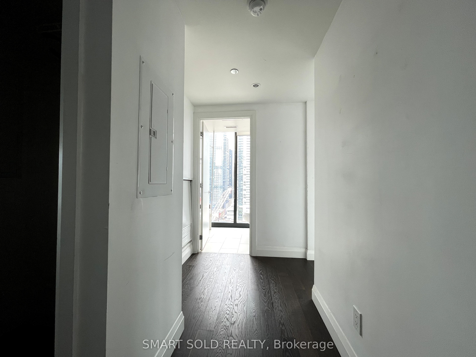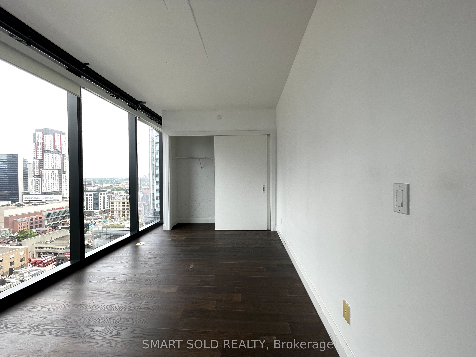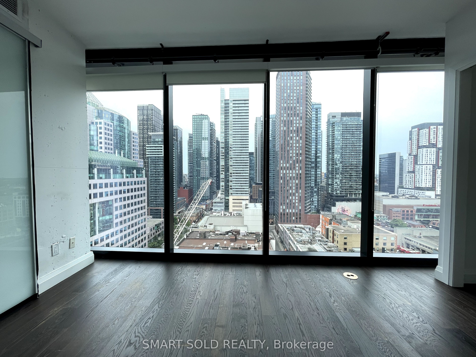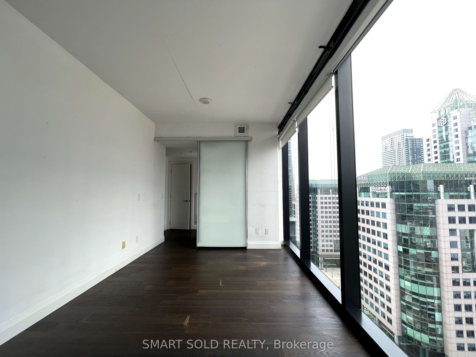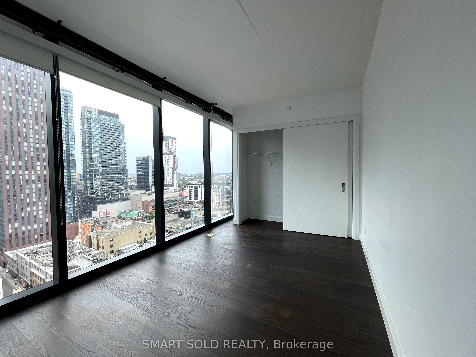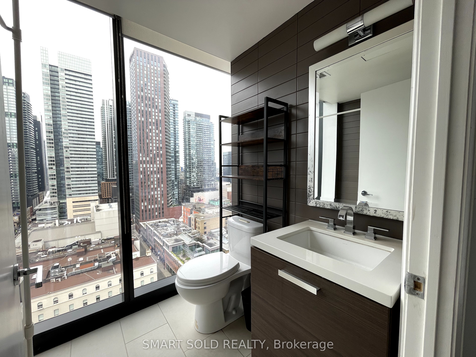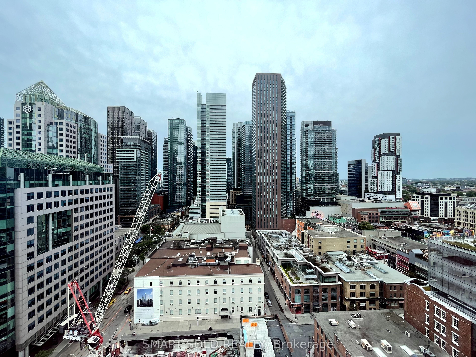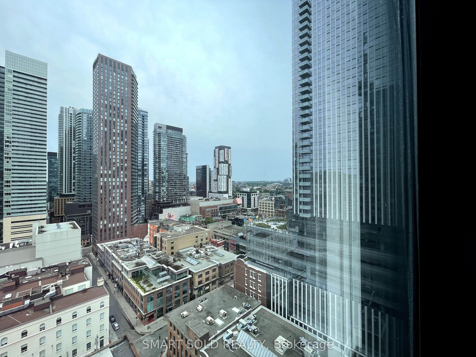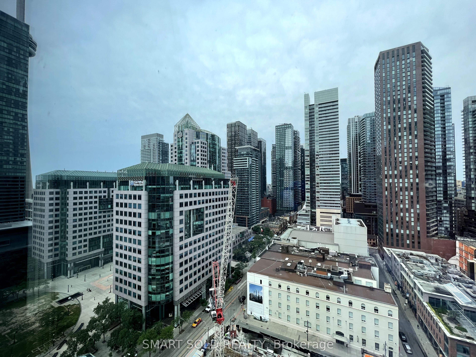$3,380
Available - For Rent
Listing ID: C8479864
224 King St West , Unit 1807, Toronto, M5H 0A6, Ontario
| Welcome To The Luxury Living Unit At TheatrePark Condo Along The Mirvish Walkway! Spacious Corner Unit With 2 Bedrooms And One 4PC Bathroom + Huge Balcony, Locker Included. Provides Uncreditable SouthWest Views Of Toronto. 9 Ceilings, Floor To Ceiling Windows, Hardwood Floors Throughout And Open Concept Modern Design. High-End S/S Appliances, Gas Range,And Stone Counters. Perfect Location In The Heart Of King St West. Walk To StAndrew Subway Station, Union Station, Roy Thompson Hall, Royal AlexandraTheatre, Restaurants And Queen Street Shopping. The Professional Cleaning Has Been Completed. Do Not Miss This Unit! |
| Extras: Stainless Steel Fridge, Oven, Gas Cooktop, Double Drawer Dishwasher, Hood, Microwave, Front Loading Stacked Washer/Dryer. Storage. Buyer & Buyer Agent To Verify All Measu |
| Price | $3,380 |
| Address: | 224 King St West , Unit 1807, Toronto, M5H 0A6, Ontario |
| Province/State: | Ontario |
| Condo Corporation No | TSCP |
| Level | 18 |
| Unit No | 07 |
| Locker No | 63 |
| Directions/Cross Streets: | King St W / Simcoe St |
| Rooms: | 5 |
| Bedrooms: | 2 |
| Bedrooms +: | |
| Kitchens: | 1 |
| Family Room: | N |
| Basement: | None |
| Furnished: | N |
| Property Type: | Condo Apt |
| Style: | Apartment |
| Exterior: | Concrete |
| Garage Type: | None |
| Garage(/Parking)Space: | 0.00 |
| Drive Parking Spaces: | 0 |
| Park #1 | |
| Parking Type: | None |
| Exposure: | Sw |
| Balcony: | Open |
| Locker: | Owned |
| Pet Permited: | N |
| Retirement Home: | N |
| Approximatly Square Footage: | 800-899 |
| Building Amenities: | Bbqs Allowed, Exercise Room, Guest Suites, Outdoor Pool, Party/Meeting Room |
| Property Features: | Clear View, Public Transit |
| Water Included: | Y |
| Common Elements Included: | Y |
| Heat Included: | Y |
| Building Insurance Included: | Y |
| Fireplace/Stove: | N |
| Heat Source: | Gas |
| Heat Type: | Heat Pump |
| Central Air Conditioning: | Central Air |
| Laundry Level: | Main |
| Elevator Lift: | N |
| Although the information displayed is believed to be accurate, no warranties or representations are made of any kind. |
| SMART SOLD REALTY |
|
|

Rohit Rangwani
Sales Representative
Dir:
647-885-7849
Bus:
905-793-7797
Fax:
905-593-2619
| Book Showing | Email a Friend |
Jump To:
At a Glance:
| Type: | Condo - Condo Apt |
| Area: | Toronto |
| Municipality: | Toronto |
| Neighbourhood: | Waterfront Communities C1 |
| Style: | Apartment |
| Beds: | 2 |
| Baths: | 1 |
| Fireplace: | N |
Locatin Map:

