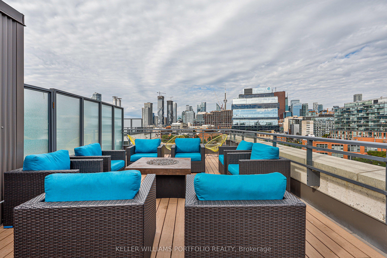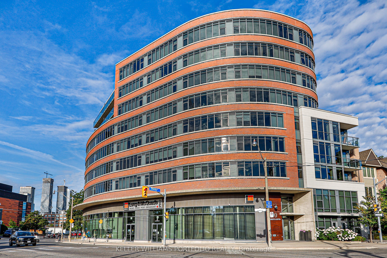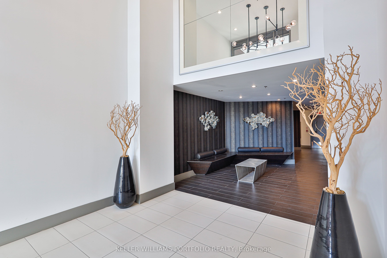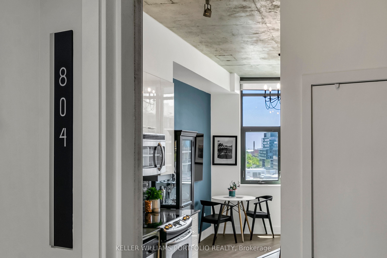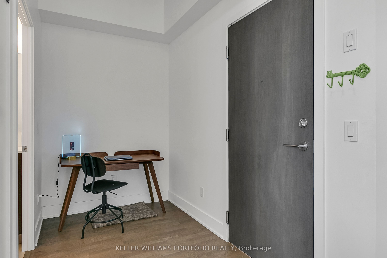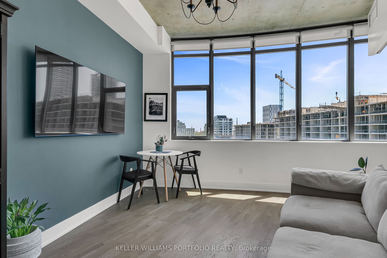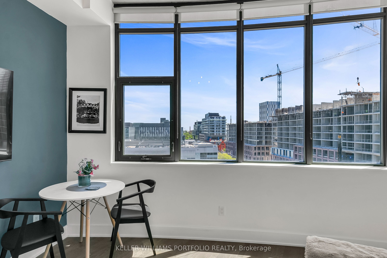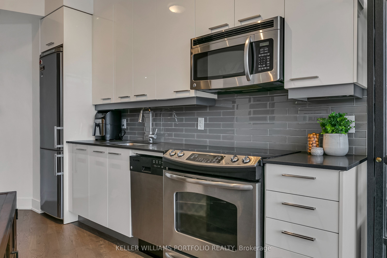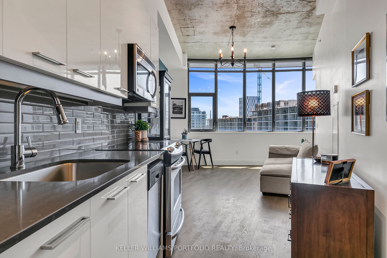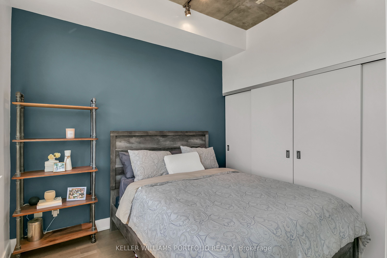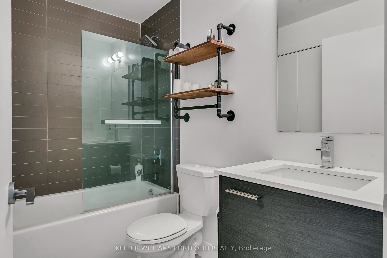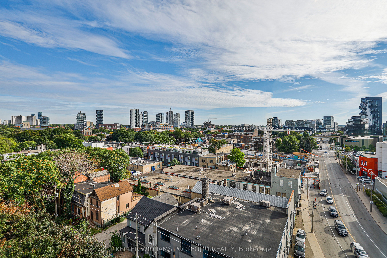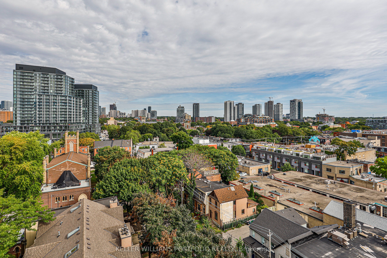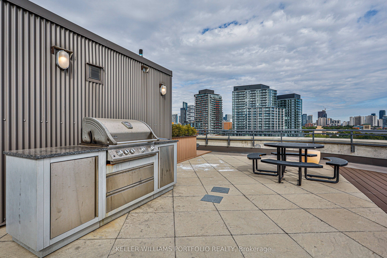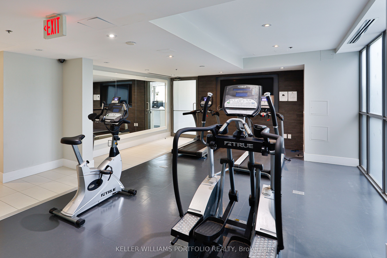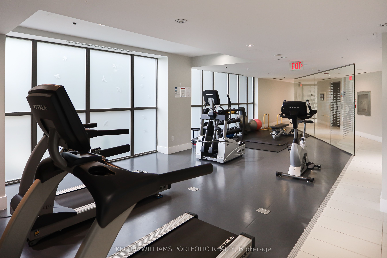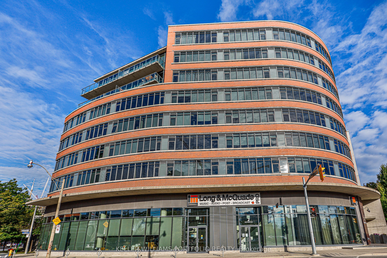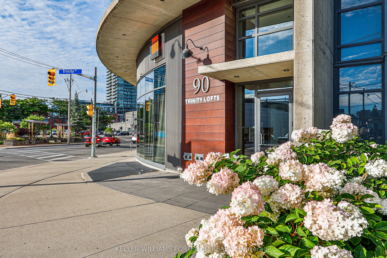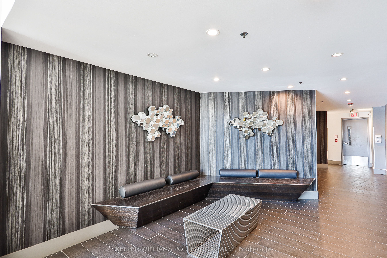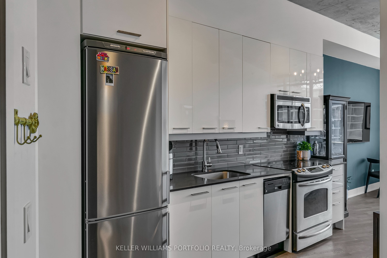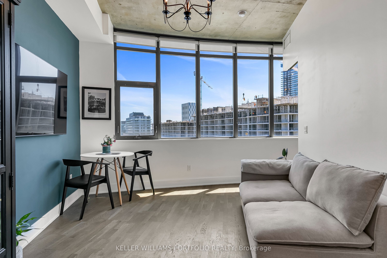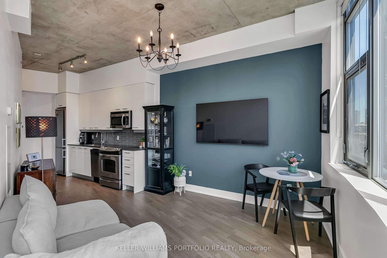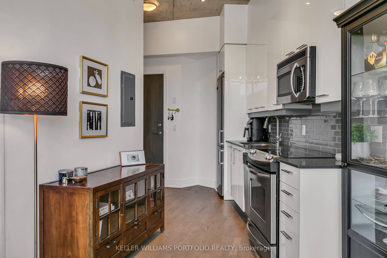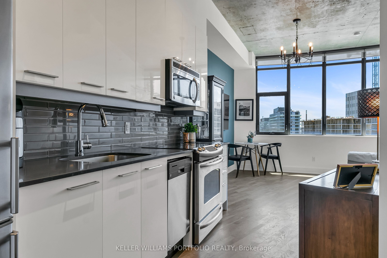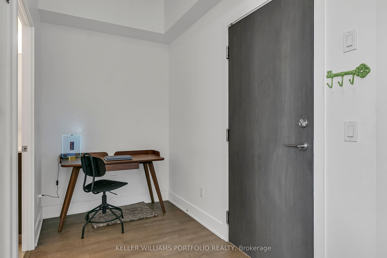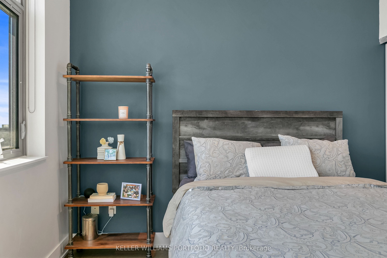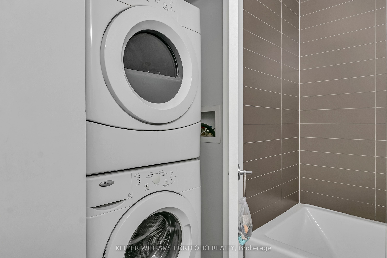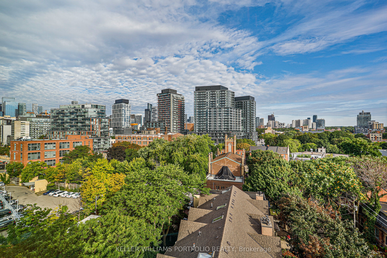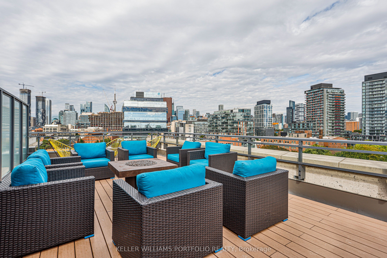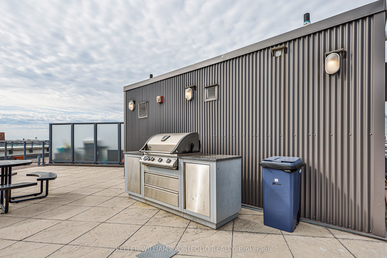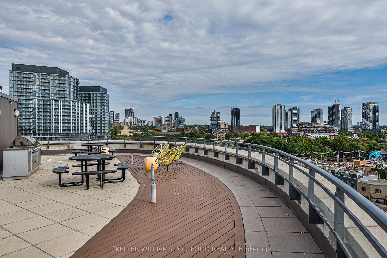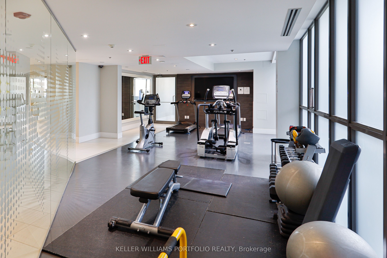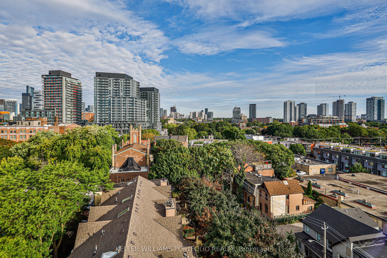$499,000
Available - For Sale
Listing ID: C8480028
90 Trinity St , Unit 804, Toronto, M5A 0E4, Ontario
| Experience urban living at its finest in this modern loft, located at the historic intersection of Trinity Street and Eastern Avenue. This eight-storey building is your gateway to the city and sits within walking distance of Corktown, the Distillery District, West Don Lands, and Downtown East. The suite features an open den, perfect for a home office, 10 ft concrete ceilings throughout, a kitchen equipped with tall cabinets and sleek subway tile glass backsplash and huge windows offering southeast views in the open living and dining room. The bathroom features quartz countertops and subway tile backsplash, while a stacked washer/dryer adds to the modern conveniences. The bedroom provides plenty of storage with wall-to-wall closets and features frosted glass doors for added privacy. |
| Extras: Discover the perfect blend of historic charm and modern luxury with breathtaking city skyline views in this exceptional boutique building. Amazing BBQ rooftop terrace with private cabanas and great city views. |
| Price | $499,000 |
| Taxes: | $2367.61 |
| Maintenance Fee: | 582.16 |
| Address: | 90 Trinity St , Unit 804, Toronto, M5A 0E4, Ontario |
| Province/State: | Ontario |
| Condo Corporation No | TSCC |
| Level | 8 |
| Unit No | 4 |
| Directions/Cross Streets: | Front St E and Parliament St |
| Rooms: | 4 |
| Bedrooms: | 1 |
| Bedrooms +: | 1 |
| Kitchens: | 1 |
| Family Room: | N |
| Basement: | None |
| Property Type: | Condo Apt |
| Style: | Apartment |
| Exterior: | Brick |
| Garage Type: | Underground |
| Garage(/Parking)Space: | 1.00 |
| Drive Parking Spaces: | 1 |
| Park #1 | |
| Parking Spot: | 11 |
| Parking Type: | Owned |
| Legal Description: | P1 |
| Exposure: | Se |
| Balcony: | None |
| Locker: | Owned |
| Pet Permited: | Restrict |
| Approximatly Square Footage: | 500-599 |
| Building Amenities: | Gym, Party/Meeting Room, Rooftop Deck/Garden, Visitor Parking |
| Maintenance: | 582.16 |
| CAC Included: | Y |
| Water Included: | Y |
| Common Elements Included: | Y |
| Heat Included: | Y |
| Parking Included: | Y |
| Building Insurance Included: | Y |
| Fireplace/Stove: | N |
| Heat Source: | Gas |
| Heat Type: | Forced Air |
| Central Air Conditioning: | Central Air |
$
%
Years
This calculator is for demonstration purposes only. Always consult a professional
financial advisor before making personal financial decisions.
| Although the information displayed is believed to be accurate, no warranties or representations are made of any kind. |
| KELLER WILLIAMS PORTFOLIO REALTY |
|
|

Rohit Rangwani
Sales Representative
Dir:
647-885-7849
Bus:
905-793-7797
Fax:
905-593-2619
| Virtual Tour | Book Showing | Email a Friend |
Jump To:
At a Glance:
| Type: | Condo - Condo Apt |
| Area: | Toronto |
| Municipality: | Toronto |
| Neighbourhood: | Moss Park |
| Style: | Apartment |
| Tax: | $2,367.61 |
| Maintenance Fee: | $582.16 |
| Beds: | 1+1 |
| Baths: | 1 |
| Garage: | 1 |
| Fireplace: | N |
Locatin Map:
Payment Calculator:

