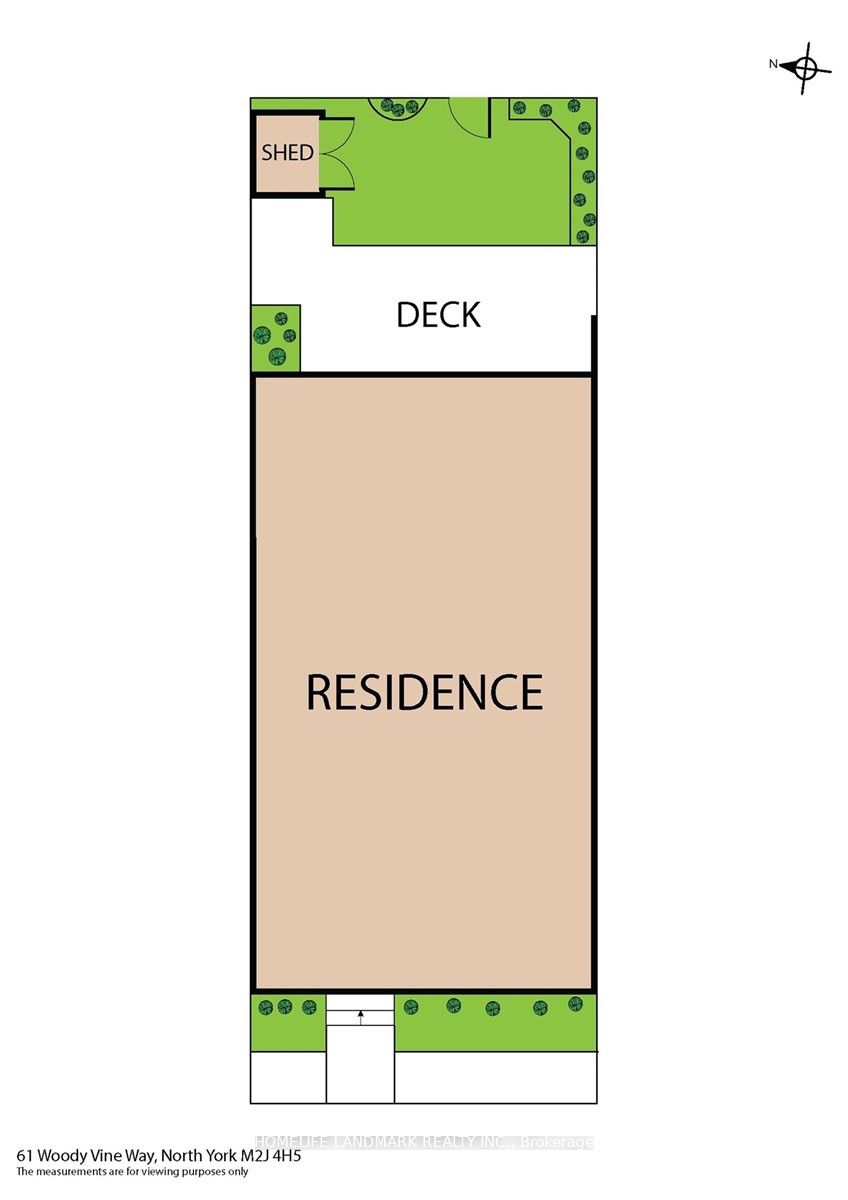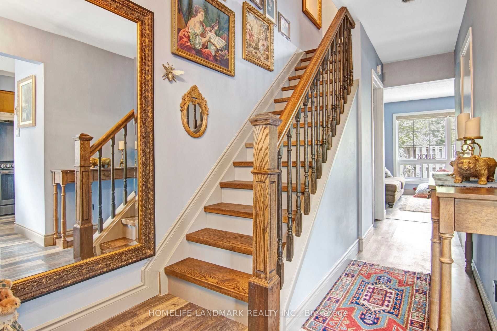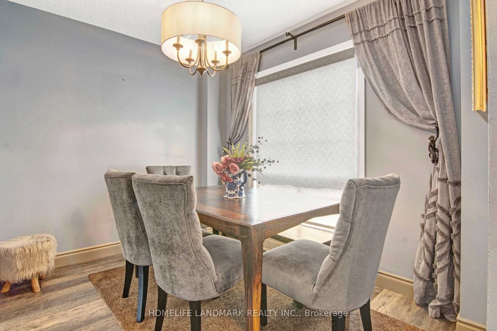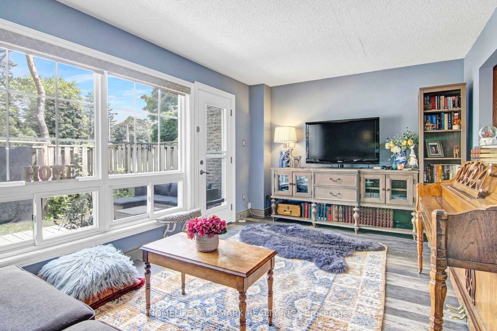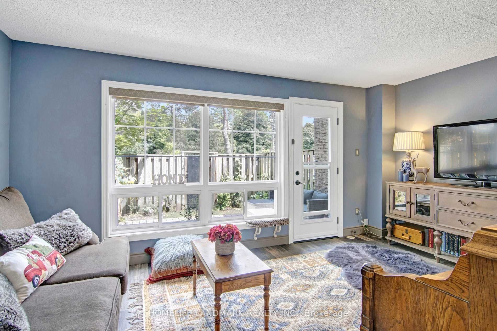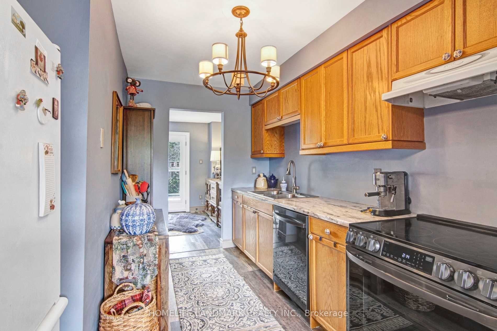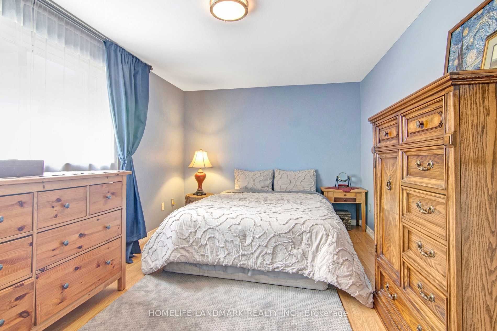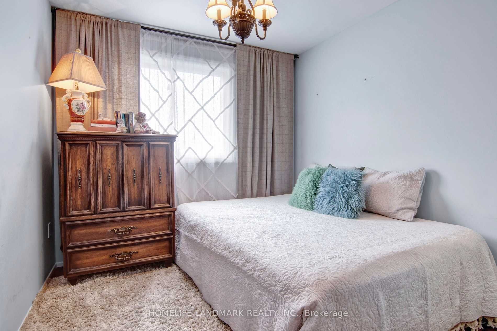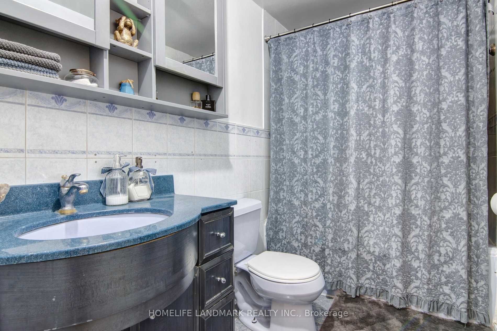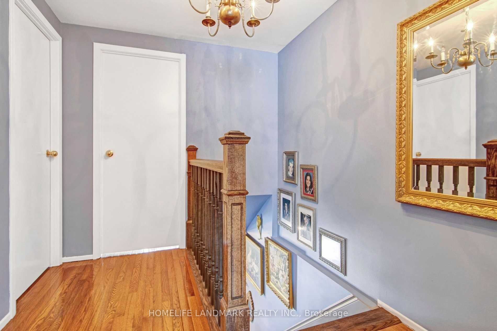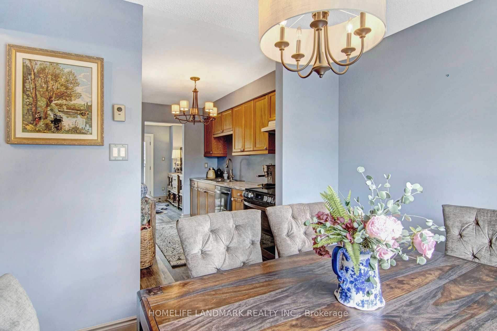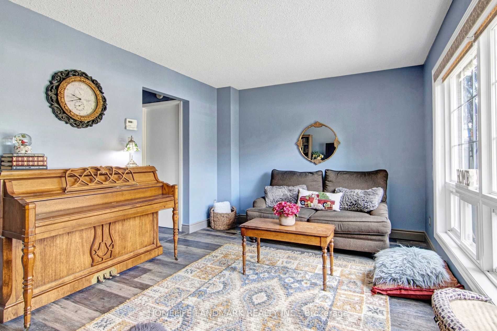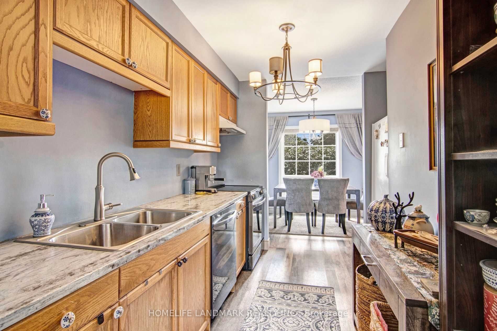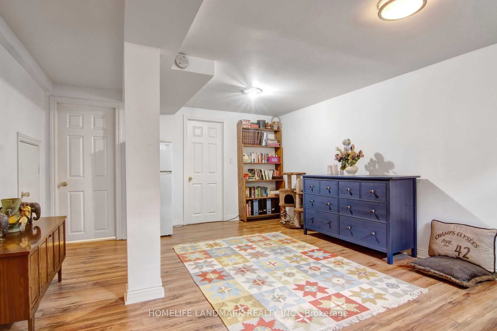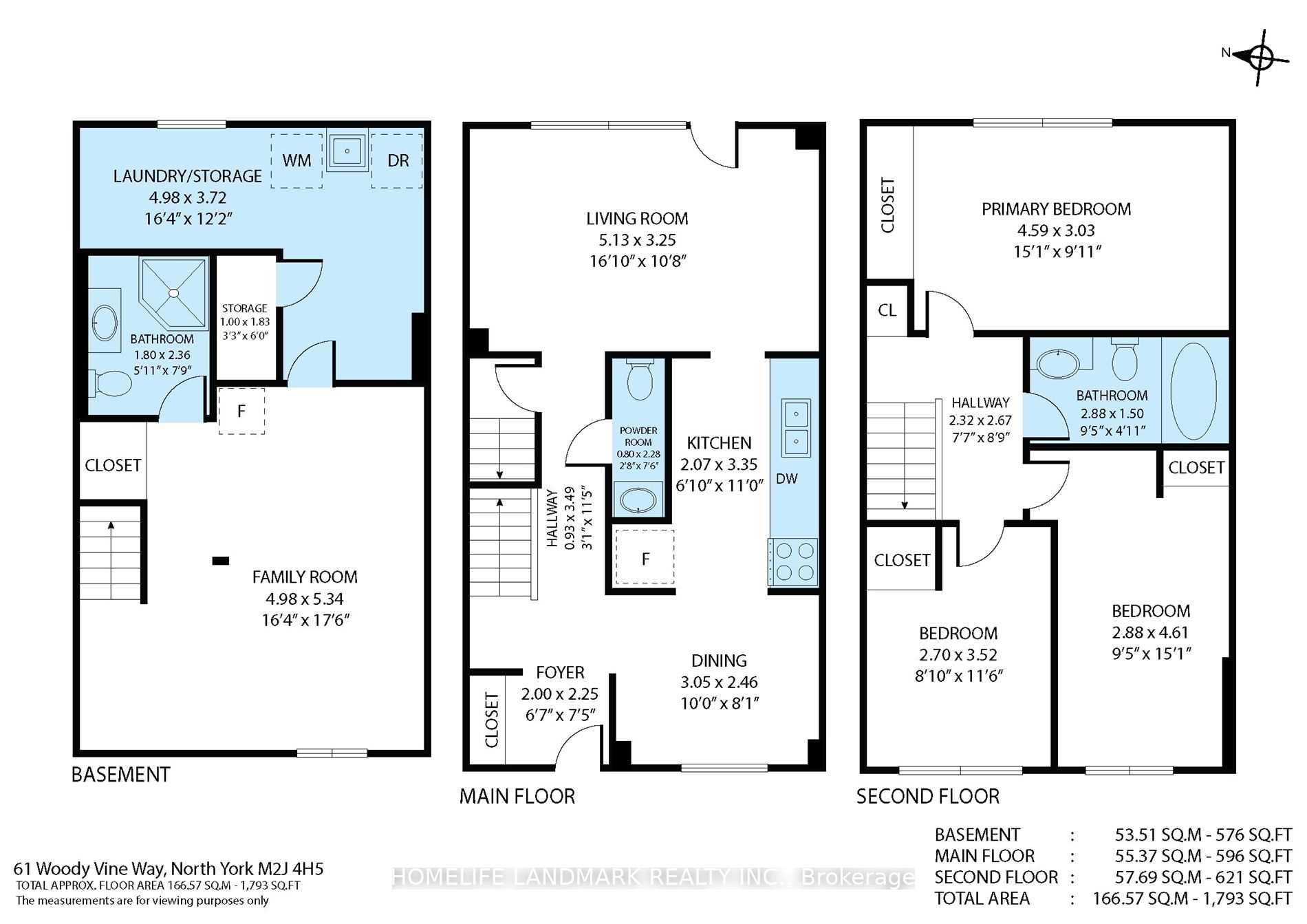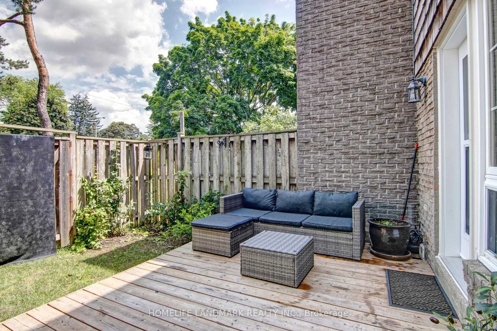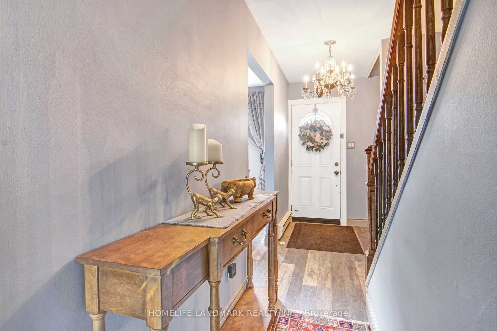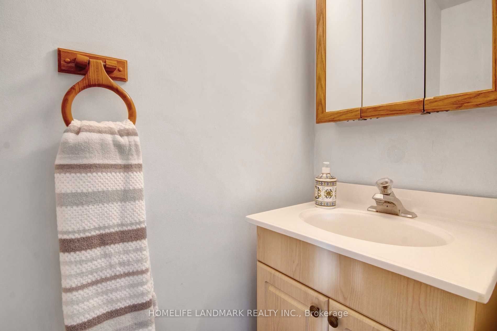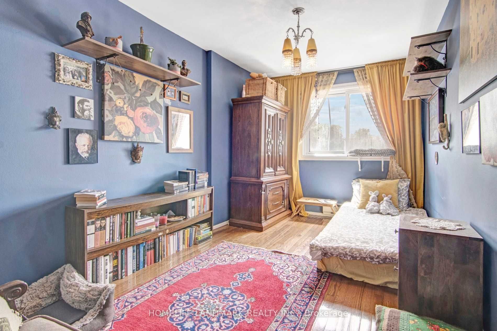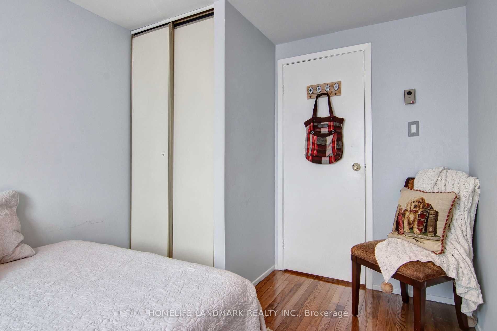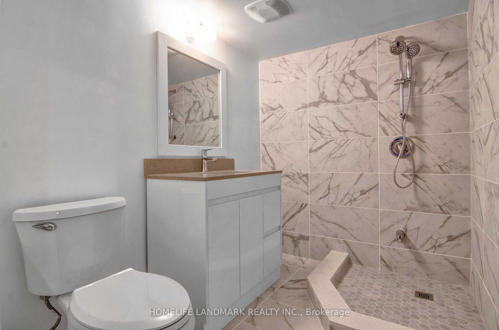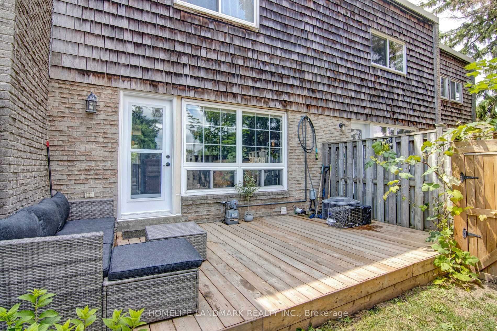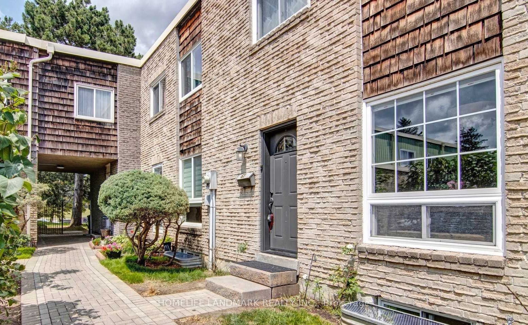$809,000
Available - For Sale
Listing ID: C8480142
61 Woody Vine Way , Toronto, M2J 4H5, Ontario
| Rare to Find, Low Cost and Comfortable Gas Forced Air Heating And Central Air. Most Units have Electric Heating In This Complex! Highly Desirable Bayview Village Neighborhood. Lovely 3 Bdrm 2 Stry Condo Town With A Parking Spot. Well Managed Complex.Freshly Painted. Living Room O/Looks Well Lndscaped Fully Fenced Yard.Bathrms On Each Level.3 Bright Spacious Bdrms On 2nd Lvl,All W/Lam Flrs.Fin Lower Level Has Laundry Utlility Rm,Lrg Strg Area+Spacious Rec Room Can Be Used As A 4th Bedroom W/Large 3 Pc Bath. One Bus To Sheppard Subway,Go Station, Close To Seneca College, North York General Hospital. Newer A/C And Furnace. Several Recent Upgrades Including Floors, Replaced Doors, New Windows, And More. |
| Extras: Main level flooring '21; back+front door '21; main level back+front windows '21; hardwood stairs '22; baseboard trims '22; backyard deck '22, basement bathroom '22, dishwasher+stove'22 |
| Price | $809,000 |
| Taxes: | $2458.55 |
| Maintenance Fee: | 602.33 |
| Address: | 61 Woody Vine Way , Toronto, M2J 4H5, Ontario |
| Province/State: | Ontario |
| Condo Corporation No | YCC |
| Level | 1 |
| Unit No | 262 |
| Directions/Cross Streets: | Leslie Street And Finch Avenue |
| Rooms: | 10 |
| Bedrooms: | 3 |
| Bedrooms +: | |
| Kitchens: | 1 |
| Family Room: | Y |
| Basement: | Finished |
| Property Type: | Condo Townhouse |
| Style: | 2-Storey |
| Exterior: | Brick Front |
| Garage Type: | None |
| Garage(/Parking)Space: | 0.00 |
| Drive Parking Spaces: | 2 |
| Park #1 | |
| Parking Spot: | 61 |
| Parking Type: | Exclusive |
| Legal Description: | 1 |
| Park #2 | |
| Parking Type: | Rental |
| Monthly Parking Cost: | 35.00 |
| Exposure: | Ew |
| Balcony: | None |
| Locker: | None |
| Pet Permited: | Restrict |
| Approximatly Square Footage: | 1200-1399 |
| Property Features: | Fenced Yard, Hospital, Park, Public Transit |
| Maintenance: | 602.33 |
| Water Included: | Y |
| Cabel TV Included: | Y |
| Parking Included: | Y |
| Building Insurance Included: | Y |
| Fireplace/Stove: | N |
| Heat Source: | Gas |
| Heat Type: | Forced Air |
| Central Air Conditioning: | Central Air |
$
%
Years
This calculator is for demonstration purposes only. Always consult a professional
financial advisor before making personal financial decisions.
| Although the information displayed is believed to be accurate, no warranties or representations are made of any kind. |
| HOMELIFE LANDMARK REALTY INC. |
|
|

Rohit Rangwani
Sales Representative
Dir:
647-885-7849
Bus:
905-793-7797
Fax:
905-593-2619
| Book Showing | Email a Friend |
Jump To:
At a Glance:
| Type: | Condo - Condo Townhouse |
| Area: | Toronto |
| Municipality: | Toronto |
| Neighbourhood: | Bayview Village |
| Style: | 2-Storey |
| Tax: | $2,458.55 |
| Maintenance Fee: | $602.33 |
| Beds: | 3 |
| Baths: | 3 |
| Fireplace: | N |
Locatin Map:
Payment Calculator:

