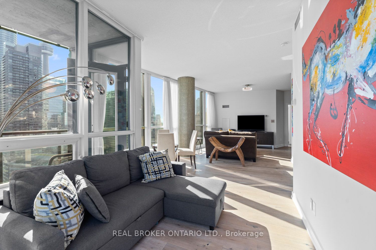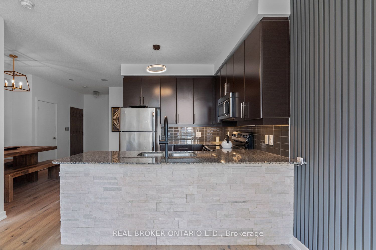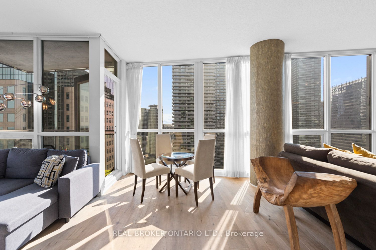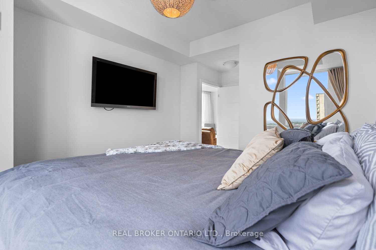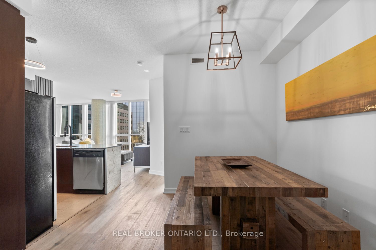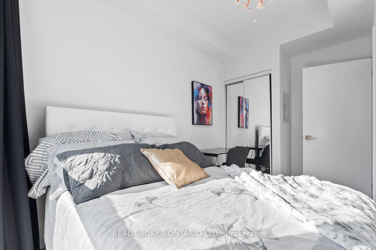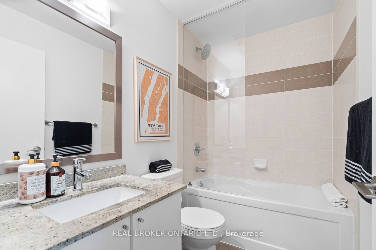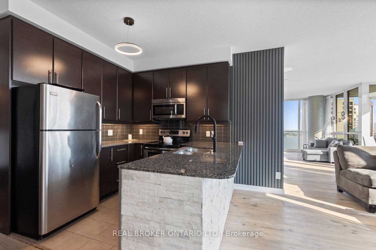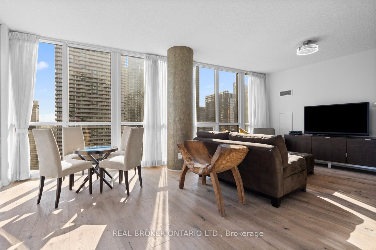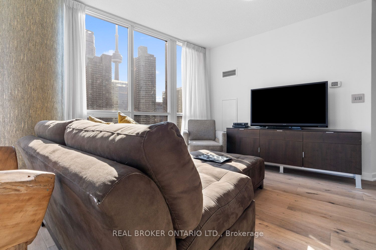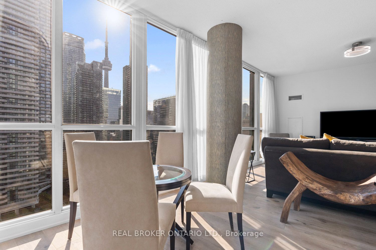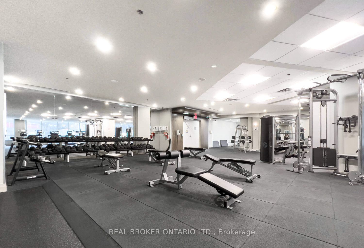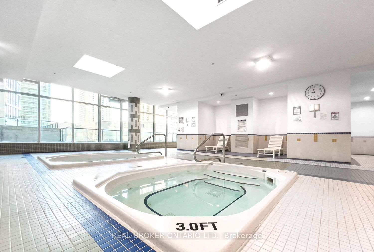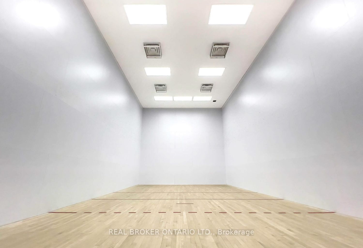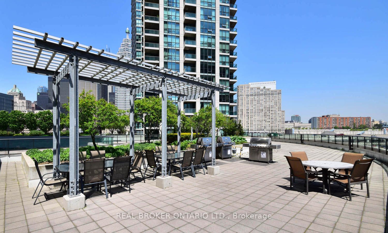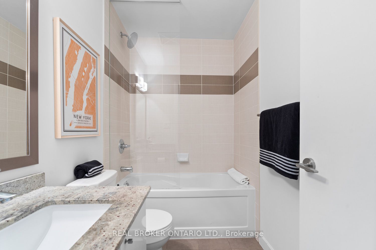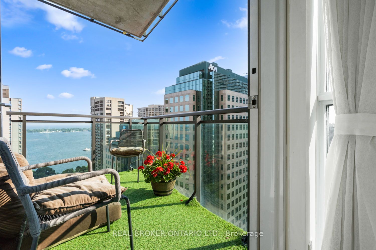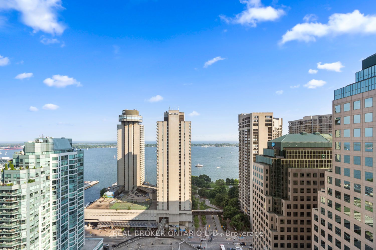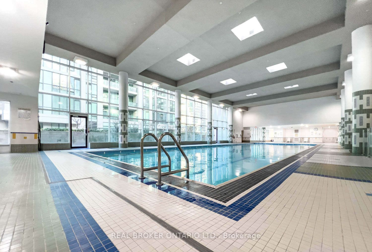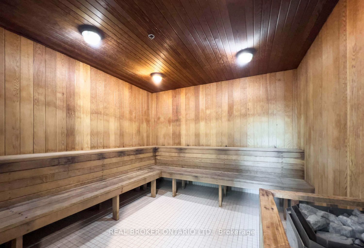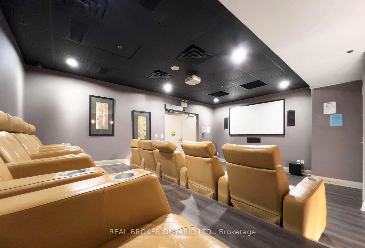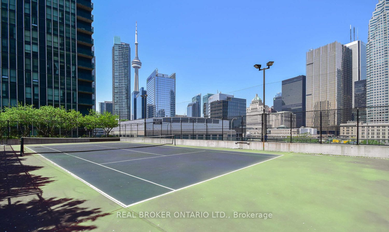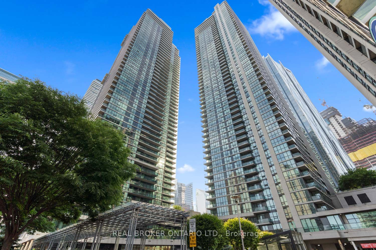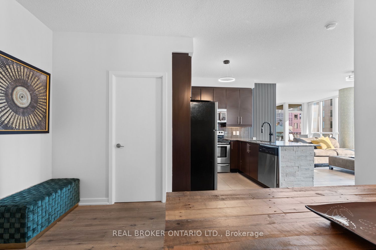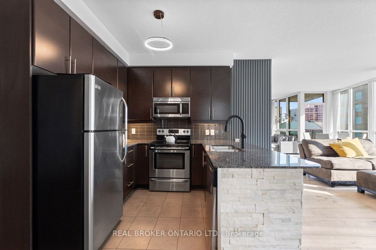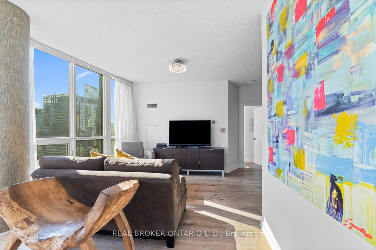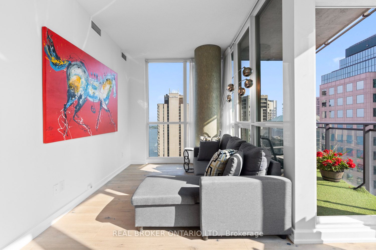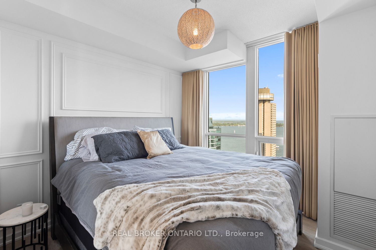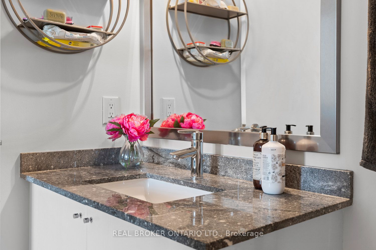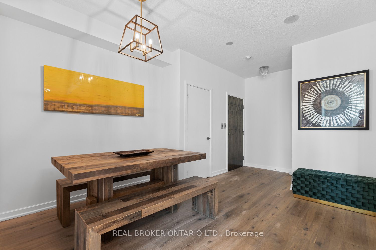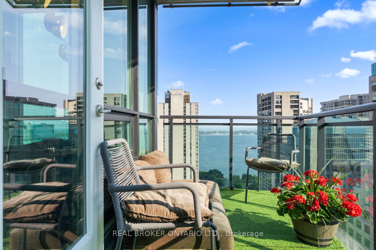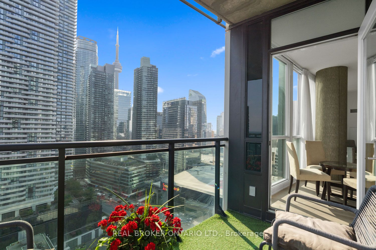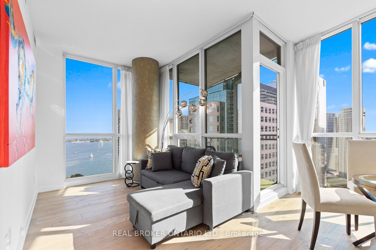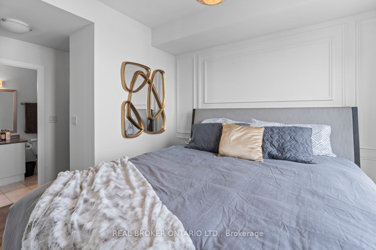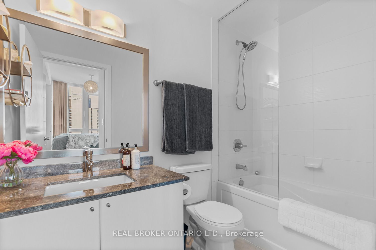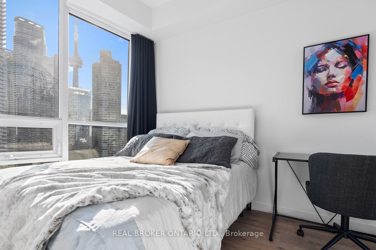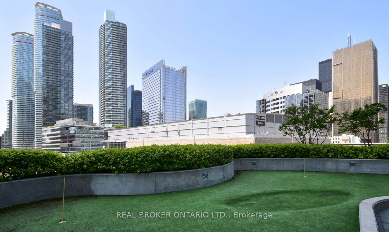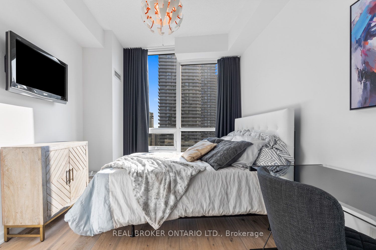$5,999
Available - For Rent
Listing ID: C8480248
33 Bay St , Unit 2812, Toronto, M5J 2Z3, Ontario
| Experience luxury living at 33 Bay at Pinnacle in Torontos vibrant Waterfront Community! This fully furnished condo offers 2 bedrooms plus a den, 2 washrooms, and over 1,000 sq ft of stylish, newly painted interior space. With high-end furnishings, lights, and finishes, it features 9 ceilings, expansive windows, stainless steel appliances, and Hunter Douglas privacy and blackout blinds. Enjoy breathtaking sunset views year-round from your open balcony. Located on Bay Street, this address seamlessly blends waterfront leisure with the business hustle. Whether catching a game, or a concert, or exploring Toronto's downtown, everything is within reach. The resort-style amenities include a gym, yoga room, squash and basketball courts, billiards, a putting green, and a salt-water pool, and so much more. From afternoon barbecues to splashy banquets, or watching a movie to enjoying the party room, there are leisure activities abound. Discover the perfect balance of comfort and excitement in this exquisite condo. |
| Extras: Pinnacle Centre offers a wide array of amenities to enjoy: Indoor Pool, Hot Tub, Sauna, Gym, Tennis/Squash Court, Media Room, Meeting Room, Party Room, Rec Room, Roof-top Deck, Children's play areas, Concierge, Security, and more! |
| Price | $5,999 |
| Address: | 33 Bay St , Unit 2812, Toronto, M5J 2Z3, Ontario |
| Province/State: | Ontario |
| Condo Corporation No | TSCC |
| Level | 28 |
| Unit No | 12 |
| Locker No | 50 |
| Directions/Cross Streets: | Bay and Harbour |
| Rooms: | 5 |
| Rooms +: | 1 |
| Bedrooms: | 2 |
| Bedrooms +: | |
| Kitchens: | 1 |
| Family Room: | N |
| Basement: | None |
| Furnished: | Y |
| Approximatly Age: | 11-15 |
| Property Type: | Condo Apt |
| Style: | Apartment |
| Exterior: | Concrete |
| Garage Type: | Underground |
| Garage(/Parking)Space: | 1.00 |
| Drive Parking Spaces: | 0 |
| Park #1 | |
| Parking Spot: | 88 |
| Parking Type: | Owned |
| Legal Description: | D (P4) |
| Park #2 | |
| Parking Type: | None |
| Exposure: | Sw |
| Balcony: | Open |
| Locker: | Owned |
| Pet Permited: | Restrict |
| Approximatly Age: | 11-15 |
| Approximatly Square Footage: | 1000-1199 |
| Building Amenities: | Bike Storage, Gym, Indoor Pool, Party/Meeting Room, Rooftop Deck/Garden, Squash/Racquet Court |
| Property Features: | Arts Centre, Clear View, Hospital, Lake/Pond, Park, Public Transit |
| CAC Included: | Y |
| Water Included: | Y |
| Common Elements Included: | Y |
| Heat Included: | Y |
| Parking Included: | Y |
| Building Insurance Included: | Y |
| Fireplace/Stove: | N |
| Heat Source: | Gas |
| Heat Type: | Forced Air |
| Central Air Conditioning: | Central Air |
| Laundry Level: | Main |
| Elevator Lift: | Y |
| Although the information displayed is believed to be accurate, no warranties or representations are made of any kind. |
| REAL BROKER ONTARIO LTD. |
|
|

Rohit Rangwani
Sales Representative
Dir:
647-885-7849
Bus:
905-793-7797
Fax:
905-593-2619
| Virtual Tour | Book Showing | Email a Friend |
Jump To:
At a Glance:
| Type: | Condo - Condo Apt |
| Area: | Toronto |
| Municipality: | Toronto |
| Neighbourhood: | Waterfront Communities C1 |
| Style: | Apartment |
| Approximate Age: | 11-15 |
| Beds: | 2 |
| Baths: | 2 |
| Garage: | 1 |
| Fireplace: | N |
Locatin Map:

