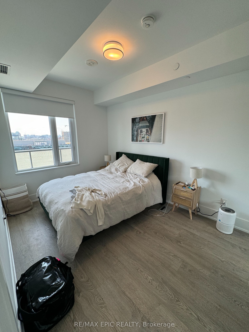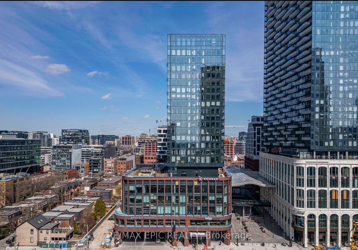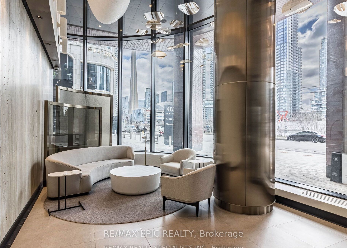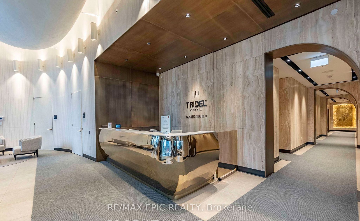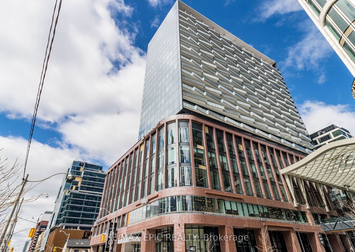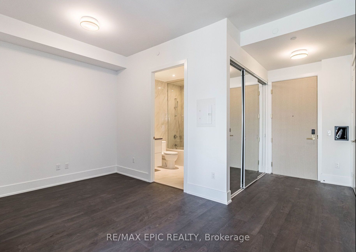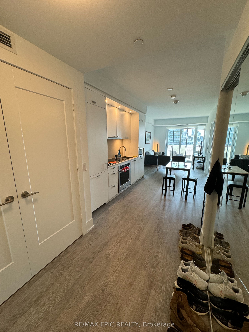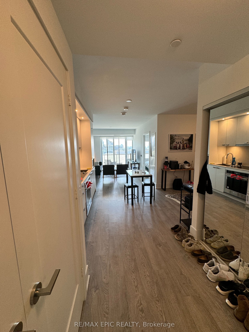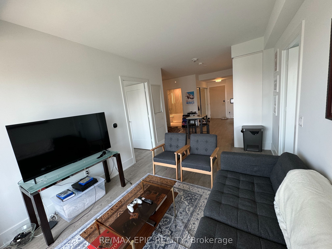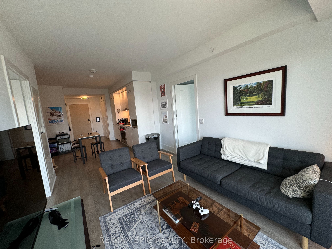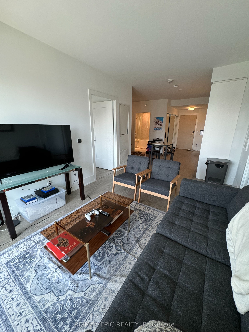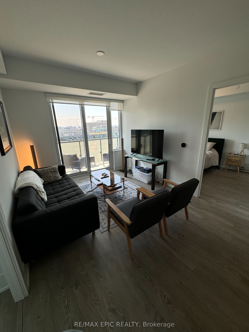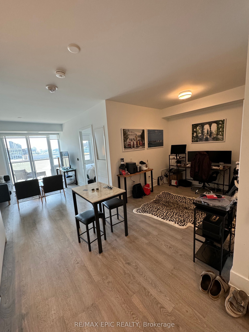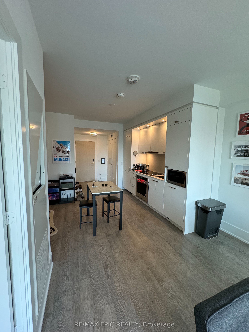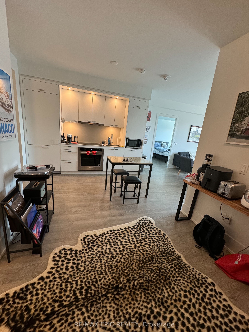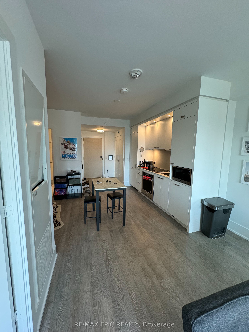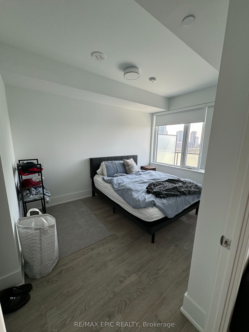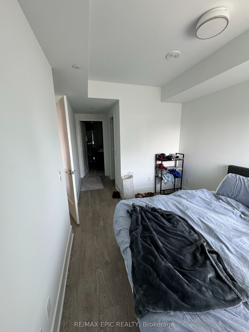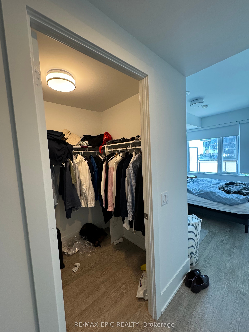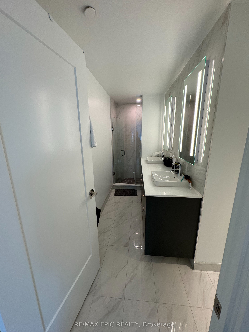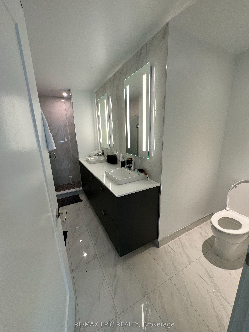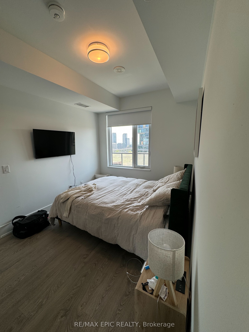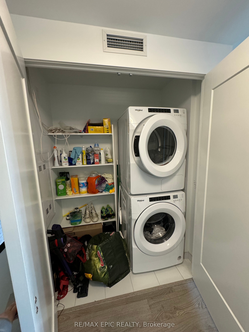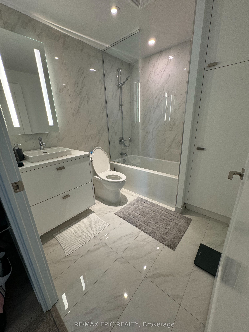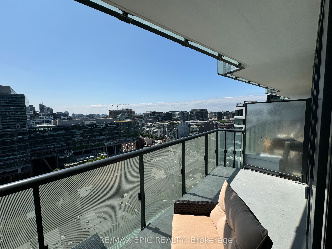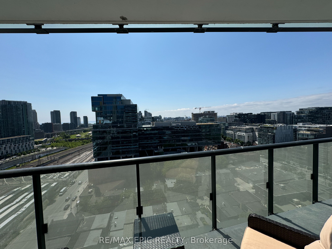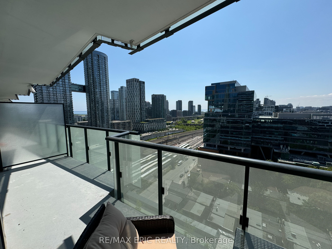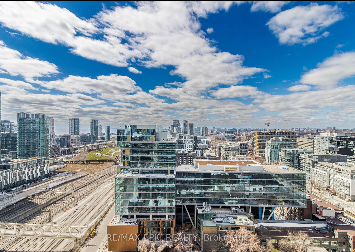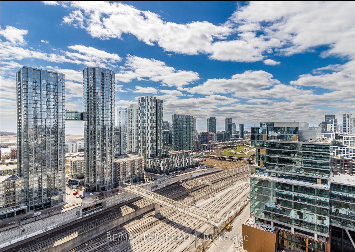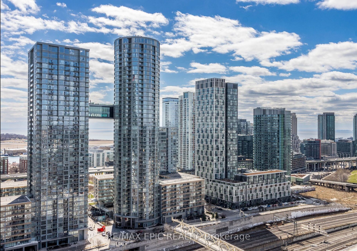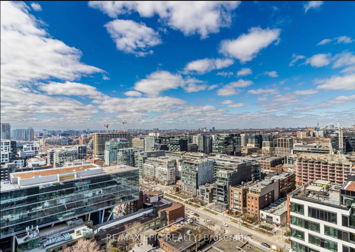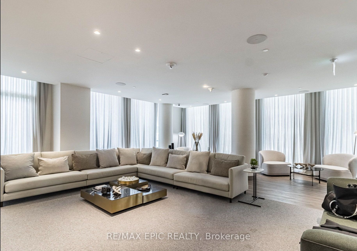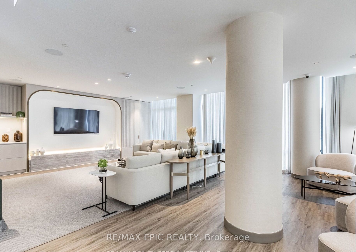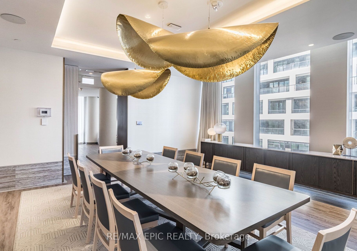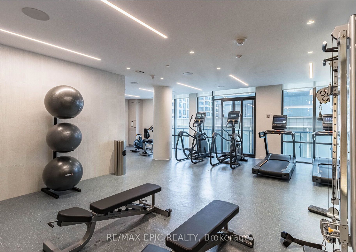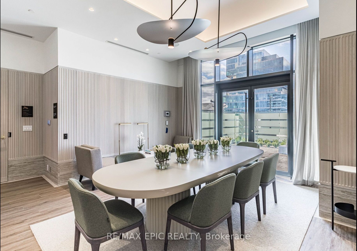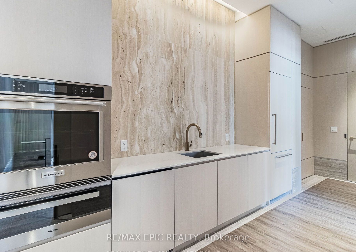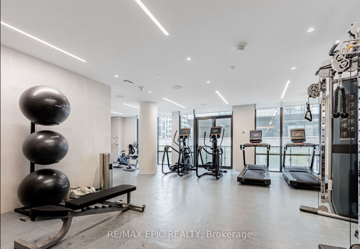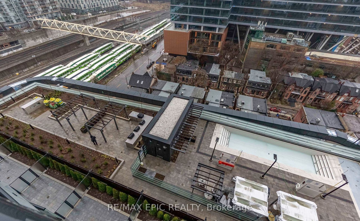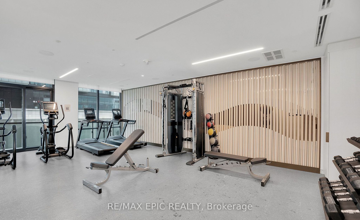$4,650
Available - For Rent
Listing ID: C8480302
480 Front St West , Unit 1201, Toronto, M5V 0V5, Ontario
| Tridel at the Well Classic Series 2. Where Luxury meets convenience in the heart of Toronto. Approx. 998qft luxury 2 br with a big den that can convert to a 3rd br. (best 2+den split floor plan). Fully upgraded from the builder. Engineered hardwood floor throughout the unit. Spacious and private balcony with unobstructed panoramic 300 degree SWN lake & city view). This suite comes fully equipped with energy-efficient 5-star family size build in & stainless steel appliances, contemporary soft-close cabinetry, ensuite laundry, floor-to-ceiling windows, an intercom system, and walk-in closet and shelving space, his and hers ensuite in master-bedroom. Most amenities are at your doorstep. Walk to Rogers centre, Arena or sports bars. Quick access to the Gardiner Expressway and TTC/Union Station. Internet, parking and locker are included. The Well provides an impressive array of modern amenities, ensuring every aspect of your lifestyle is catered to - stay active and fit in the state-of-the- |
| Price | $4,650 |
| Address: | 480 Front St West , Unit 1201, Toronto, M5V 0V5, Ontario |
| Province/State: | Ontario |
| Condo Corporation No | TSCC |
| Level | 8 |
| Unit No | 01 |
| Directions/Cross Streets: | Spaida Ave & Front Street St |
| Rooms: | 6 |
| Rooms +: | 1 |
| Bedrooms: | 2 |
| Bedrooms +: | 1 |
| Kitchens: | 1 |
| Family Room: | N |
| Basement: | None |
| Furnished: | N |
| Approximatly Age: | 0-5 |
| Property Type: | Condo Apt |
| Style: | Apartment |
| Exterior: | Concrete |
| Garage Type: | Underground |
| Garage(/Parking)Space: | 1.00 |
| Drive Parking Spaces: | 1 |
| Park #1 | |
| Parking Type: | Owned |
| Legal Description: | F110 |
| Exposure: | W |
| Balcony: | Open |
| Locker: | Owned |
| Pet Permited: | Restrict |
| Approximatly Age: | 0-5 |
| Approximatly Square Footage: | 900-999 |
| Building Amenities: | Bbqs Allowed, Concierge, Gym, Outdoor Pool, Rooftop Deck/Garden, Sauna |
| Property Features: | Clear View, Park, Public Transit, Rec Centre, School, Waterfront |
| CAC Included: | Y |
| Common Elements Included: | Y |
| Parking Included: | Y |
| Building Insurance Included: | Y |
| Fireplace/Stove: | N |
| Heat Source: | Gas |
| Heat Type: | Forced Air |
| Central Air Conditioning: | Central Air |
| Laundry Level: | Main |
| Although the information displayed is believed to be accurate, no warranties or representations are made of any kind. |
| RE/MAX EPIC REALTY |
|
|

Rohit Rangwani
Sales Representative
Dir:
647-885-7849
Bus:
905-793-7797
Fax:
905-593-2619
| Book Showing | Email a Friend |
Jump To:
At a Glance:
| Type: | Condo - Condo Apt |
| Area: | Toronto |
| Municipality: | Toronto |
| Neighbourhood: | Waterfront Communities C1 |
| Style: | Apartment |
| Approximate Age: | 0-5 |
| Beds: | 2+1 |
| Baths: | 2 |
| Garage: | 1 |
| Fireplace: | N |
Locatin Map:

