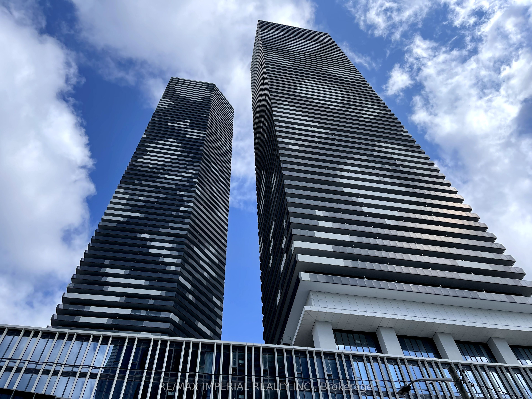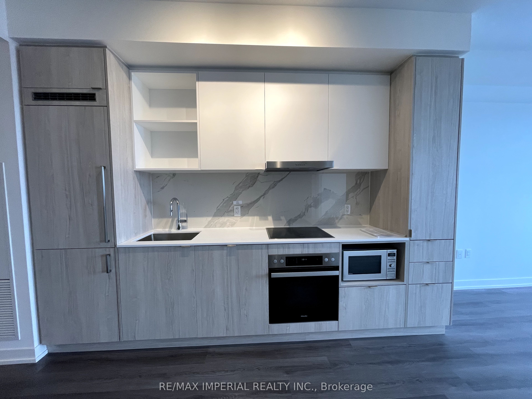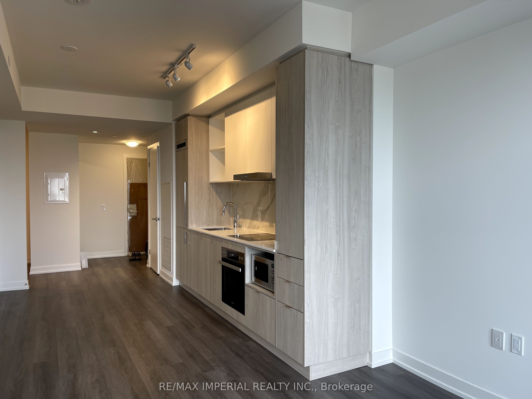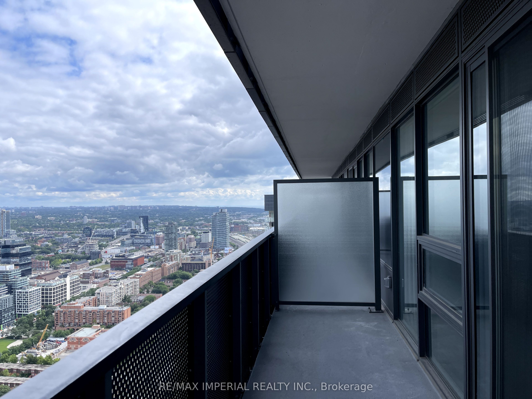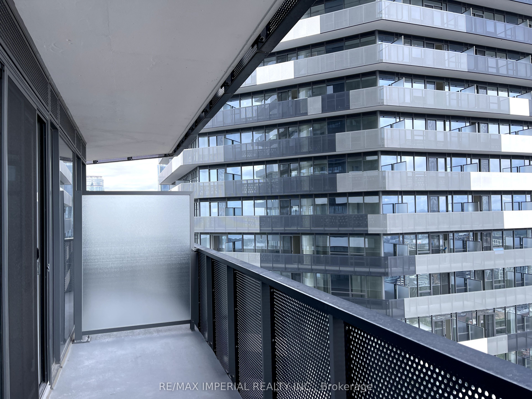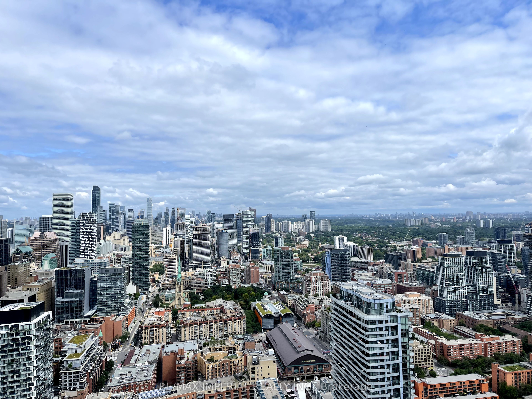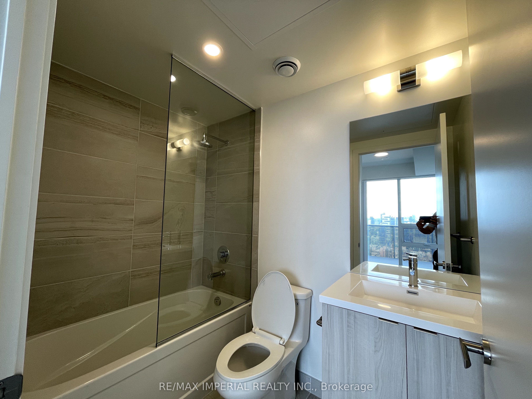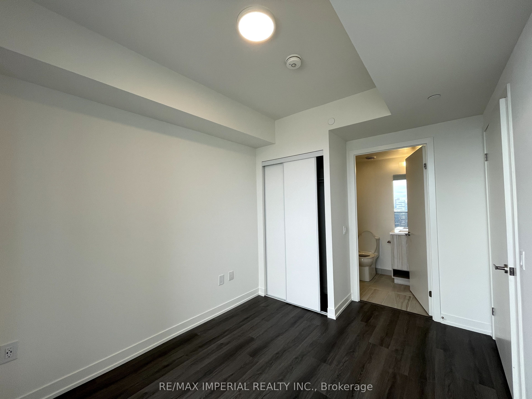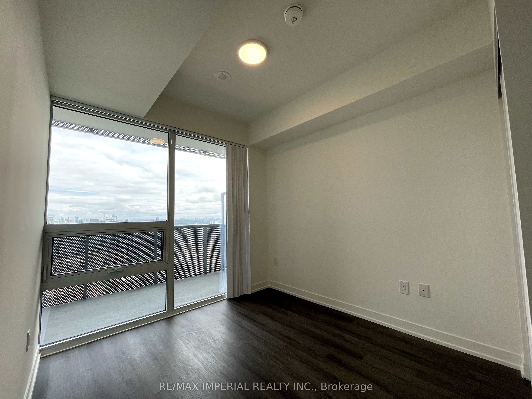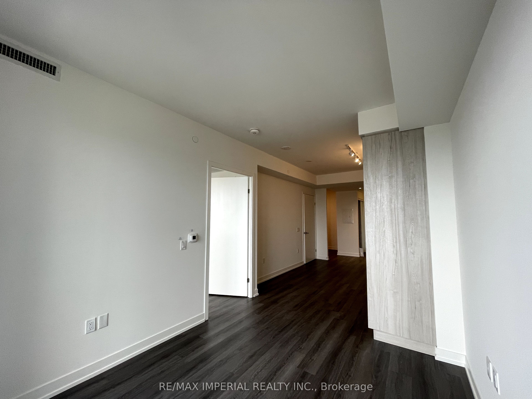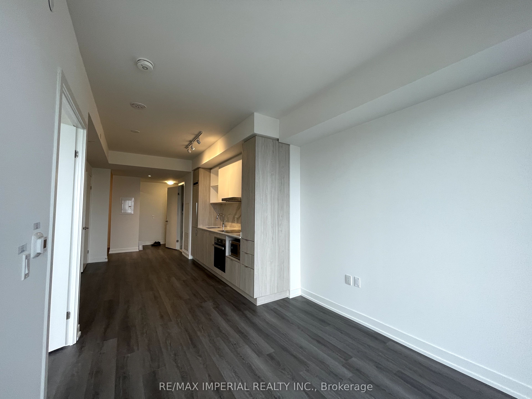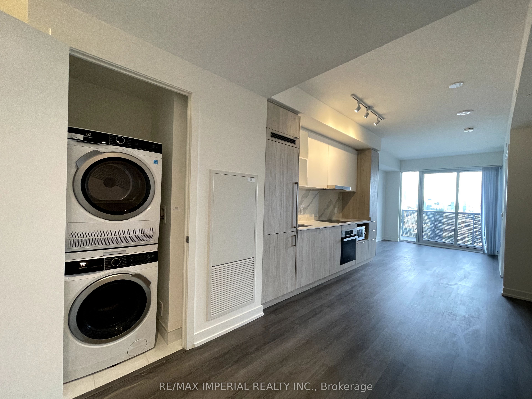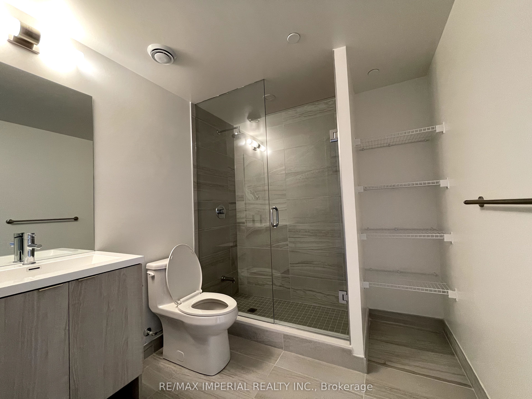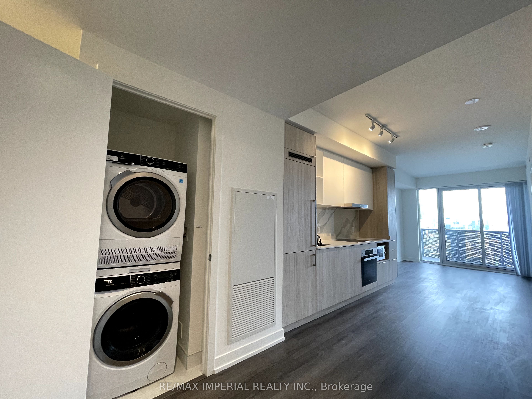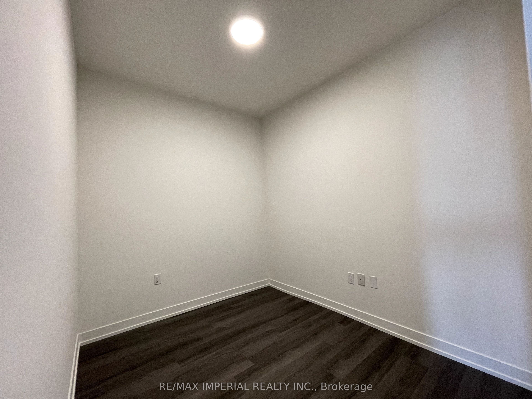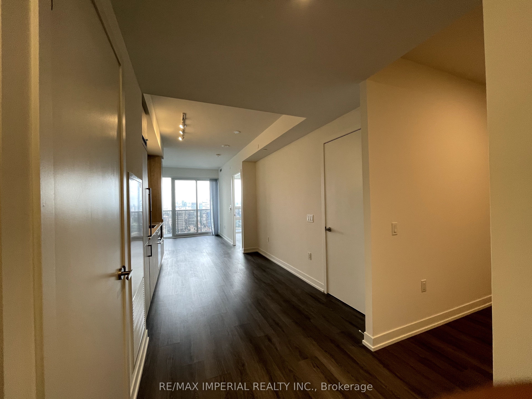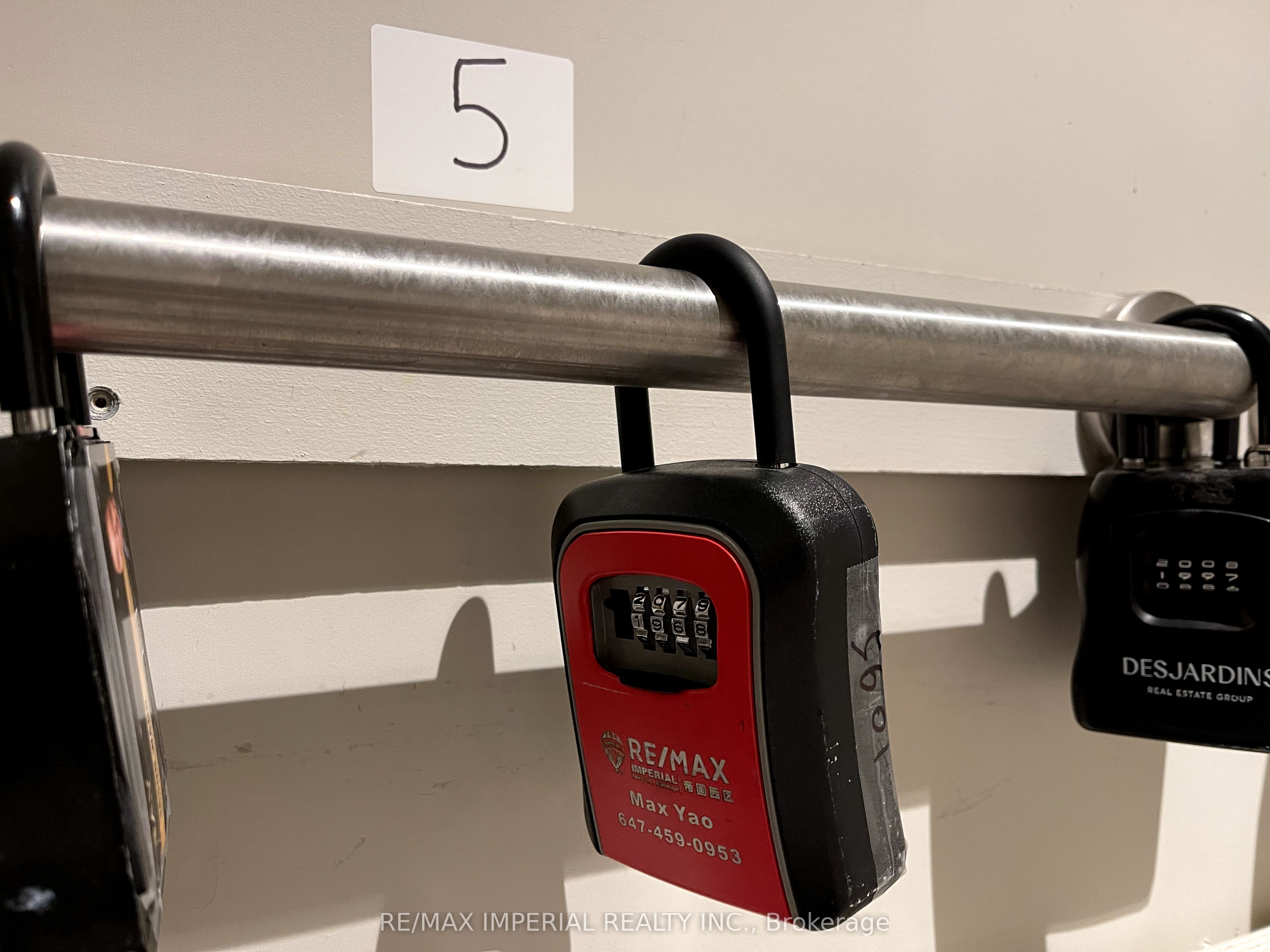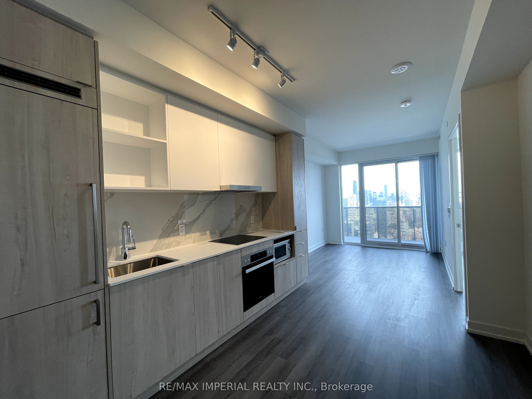$2,900
Available - For Rent
Listing ID: C8480478
138 Downes St , Unit 5601, Toronto, M5E 0E4, Ontario
| Sugar Wharf Condos by Mendes. situated on a high floor, boasts an unobstructed view. With a thoughtfully designed 1+1 bedroom layout, this condo offers a great open-concept space. The large den serves as a versatile area that can be used as a second bedroom, providing extra accommodation for your needs. Additionally, there's a convenient second bathroom featuring a walk-in shower. The living room offers a seamless connection to the outdoors, as it leads to a spacious balcony where you can relax and enjoy the surroundings. Throughout the unit, you'll find stylish and durable laminate flooring, adding to the modern appeal. The primary bedroom featuring a sizable 4-piece ensuite bathroom and floor-to-ceiling windows that flood the room with natural light. just steps away from the waterfront, Scotia Arena, Union Station, and the bustling Financial and Entertainment Districts Loblaws is also nearby. easy access to the Gardiner Expressway and the Don Valley Parkway. |
| Extras: Newer fixtures, Microwave, B/I Fridge, dishwasher, Stove, Washer & Dryer And Window coverings |
| Price | $2,900 |
| Address: | 138 Downes St , Unit 5601, Toronto, M5E 0E4, Ontario |
| Province/State: | Ontario |
| Condo Corporation No | TSCC |
| Level | 47 |
| Unit No | 01 |
| Directions/Cross Streets: | QUEEN QUAY & YONGE ST |
| Rooms: | 5 |
| Bedrooms: | 1 |
| Bedrooms +: | 1 |
| Kitchens: | 1 |
| Family Room: | N |
| Basement: | None |
| Furnished: | N |
| Property Type: | Condo Apt |
| Style: | Apartment |
| Exterior: | Concrete |
| Garage Type: | None |
| Garage(/Parking)Space: | 0.00 |
| Drive Parking Spaces: | 0 |
| Park #1 | |
| Parking Type: | None |
| Exposure: | N |
| Balcony: | Open |
| Locker: | None |
| Pet Permited: | N |
| Approximatly Square Footage: | 600-699 |
| Building Amenities: | Bike Storage, Concierge, Guest Suites, Recreation Room |
| Property Features: | Marina, Park, Public Transit |
| CAC Included: | Y |
| Common Elements Included: | Y |
| Heat Included: | Y |
| Building Insurance Included: | Y |
| Fireplace/Stove: | N |
| Heat Source: | Gas |
| Heat Type: | Forced Air |
| Central Air Conditioning: | Central Air |
| Although the information displayed is believed to be accurate, no warranties or representations are made of any kind. |
| RE/MAX IMPERIAL REALTY INC. |
|
|

Rohit Rangwani
Sales Representative
Dir:
647-885-7849
Bus:
905-793-7797
Fax:
905-593-2619
| Book Showing | Email a Friend |
Jump To:
At a Glance:
| Type: | Condo - Condo Apt |
| Area: | Toronto |
| Municipality: | Toronto |
| Neighbourhood: | Waterfront Communities C8 |
| Style: | Apartment |
| Beds: | 1+1 |
| Baths: | 2 |
| Fireplace: | N |
Locatin Map:

