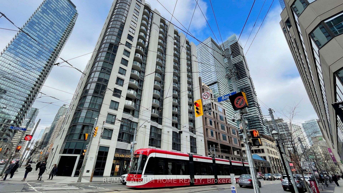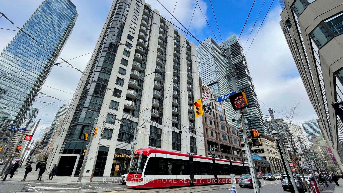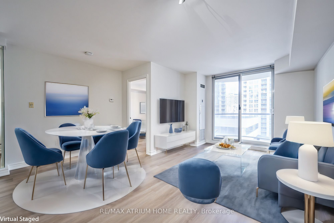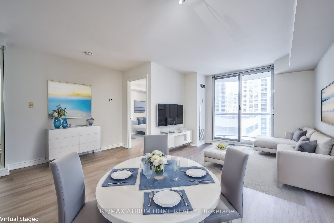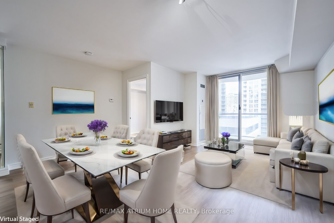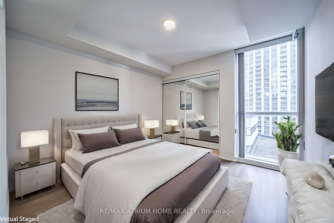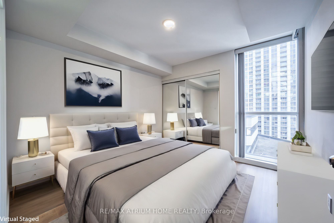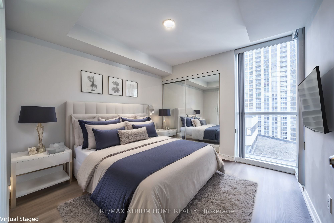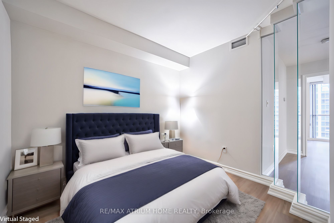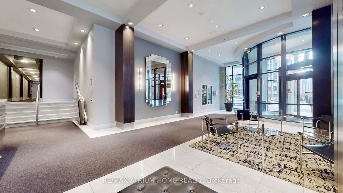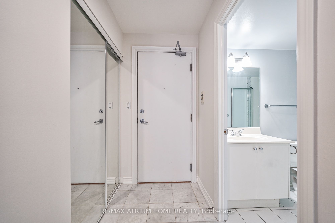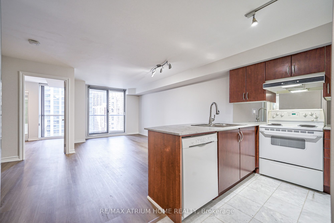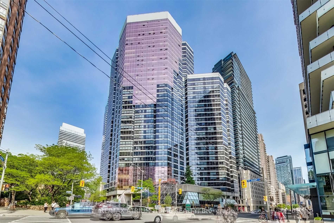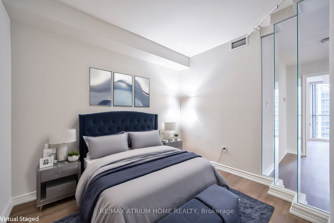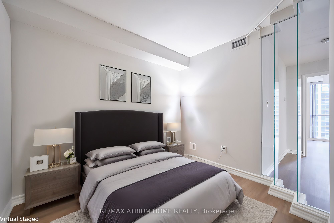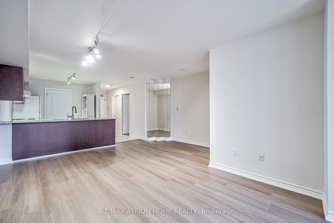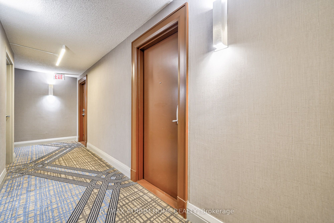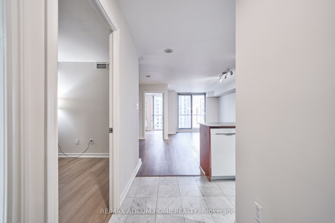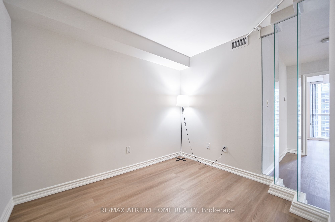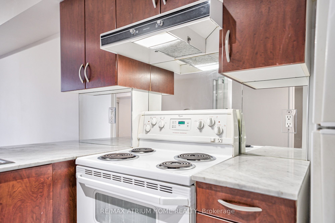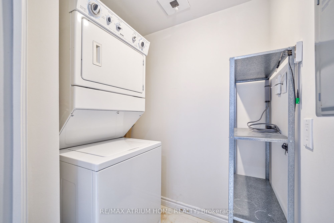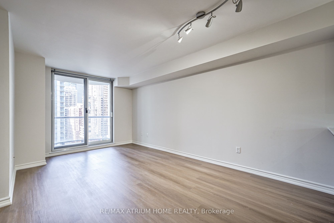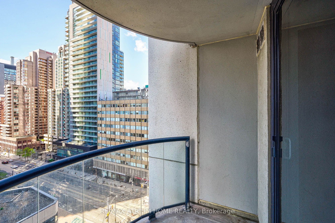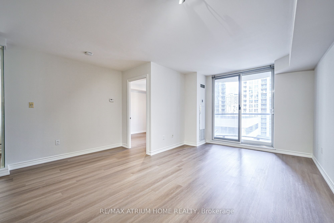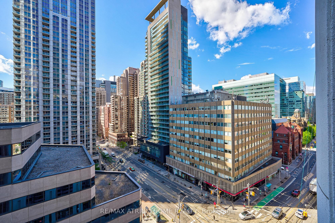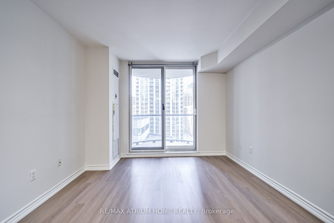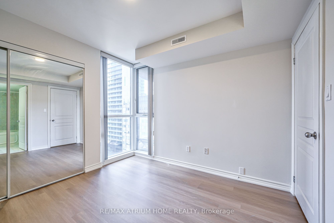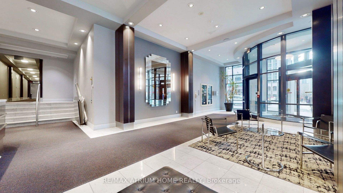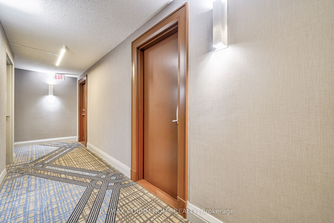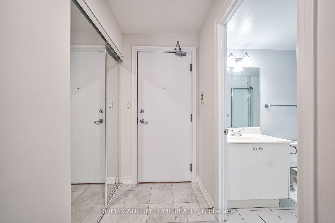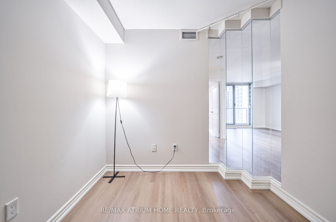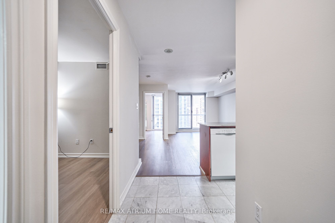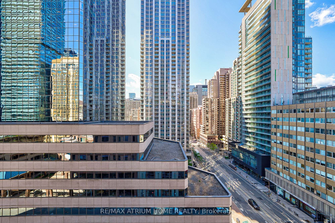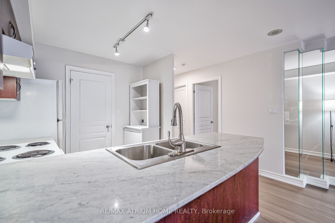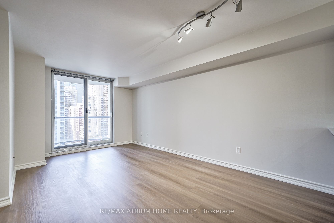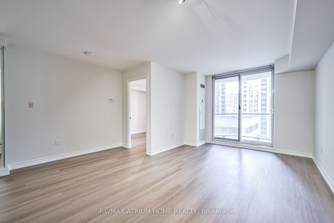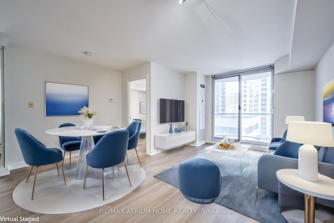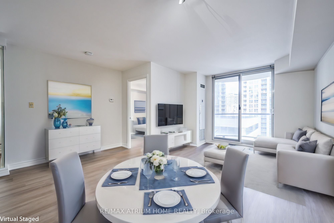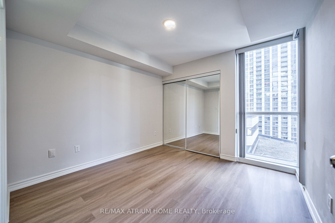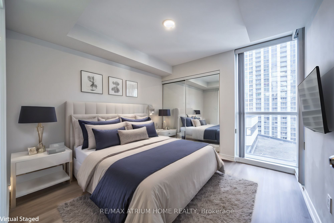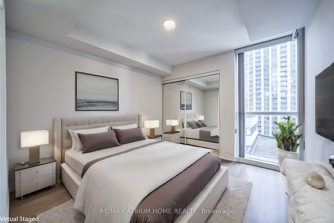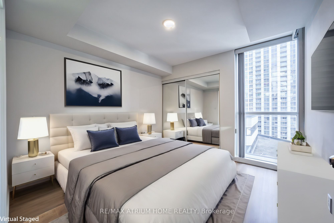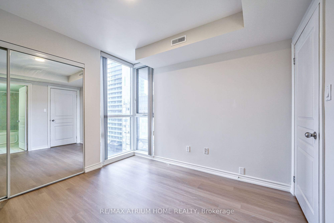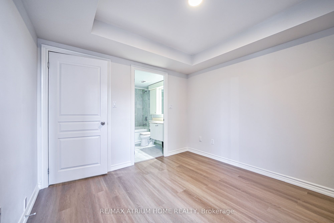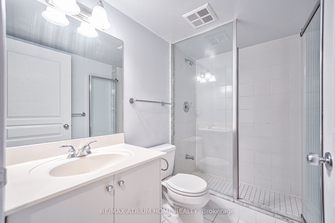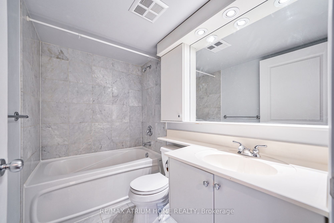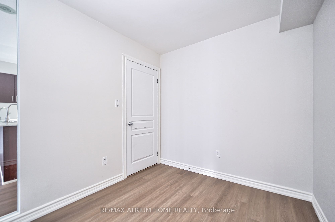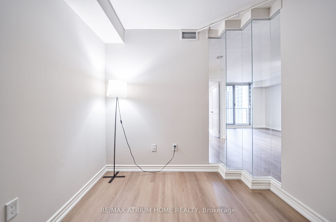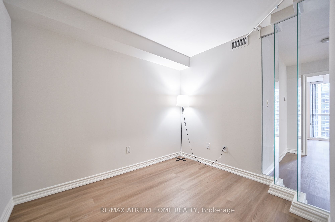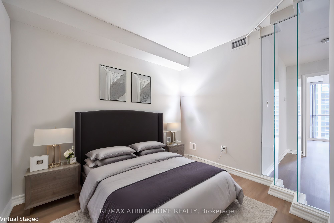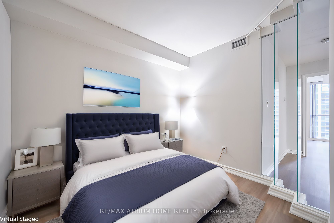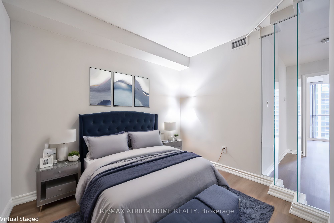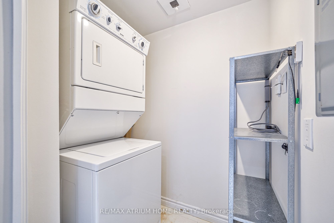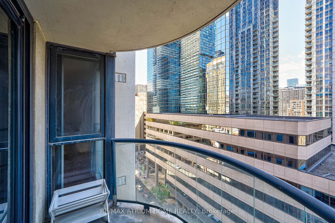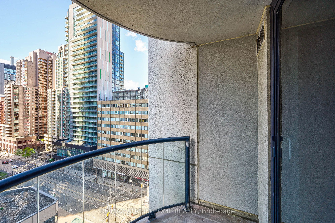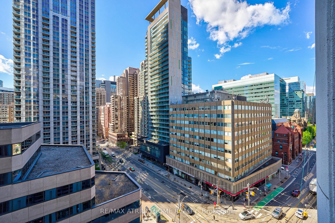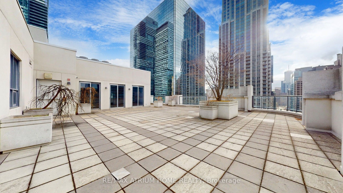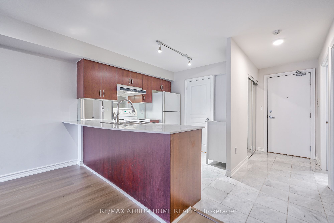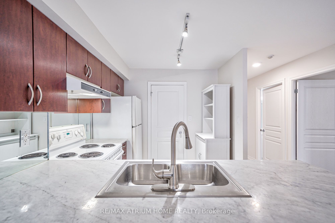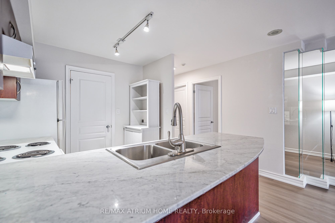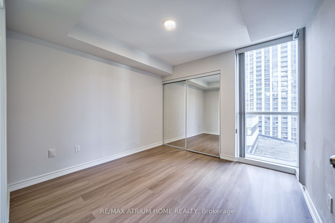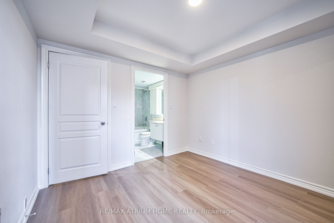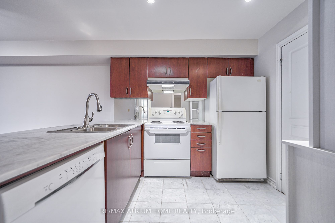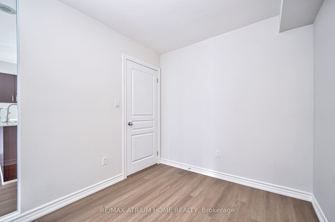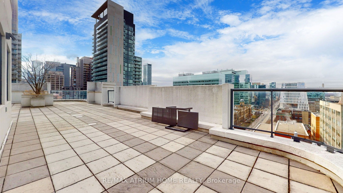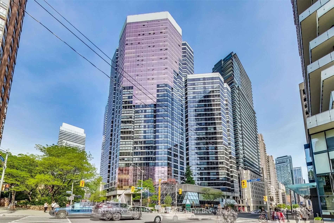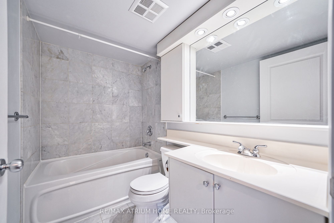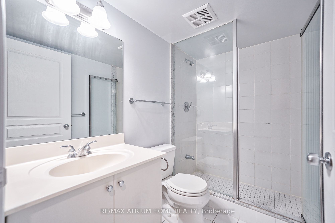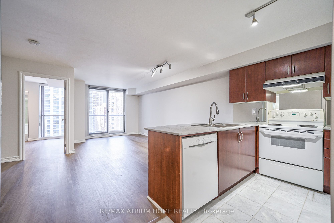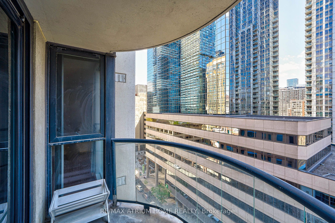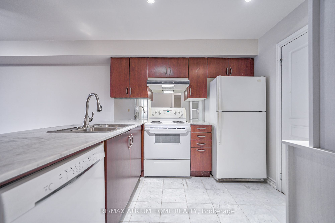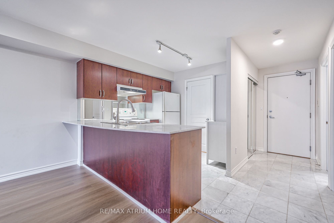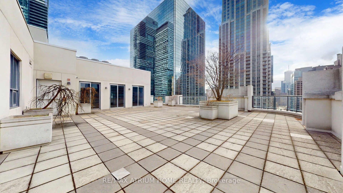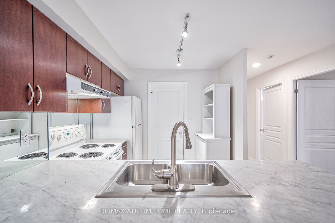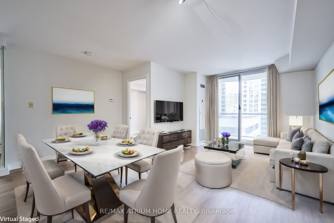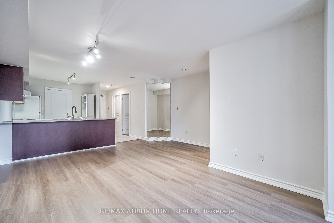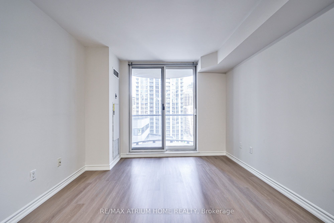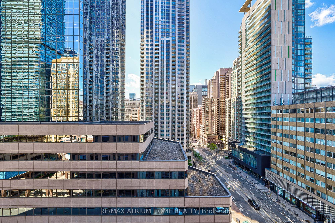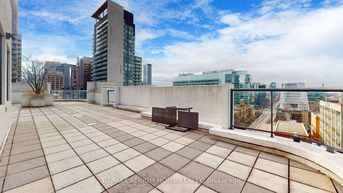$698,000
Available - For Sale
Listing ID: C8480602
801 Bay St , Unit 1502, Toronto, M5S 1Y9, Ontario
| Welcome to "The Royalton. Prime Location at the corner of Bay & College. Enjoy easy access to restaurants, shops, the financial and hospital districts, public transportation (TTC), educational institutions - U of T and Ryerson University, as well as College Park. South-Facing Views, 15 Floors, Featuring 750 sq.ft. big bedroom wirh den spacious enough to function as a second bedroom. 2 function of washroom. 24hrs concierge service, a fully equipped gym, a rooftop patio with BBQ facilities, guest suites, a versatile party room, sauna, and convenient visitor parking. |
| Extras: New renovated. 24-Hour Concierge And Security, Exercise Room, Sauna, Whirlpool, Party Room, Roof-Top Barbecue Deck. Grocery Stores, College Park Mall, And Subway Stations Just Steps Away. Minutes To The University Of Toronto & Ryerson. |
| Price | $698,000 |
| Taxes: | $2811.68 |
| Maintenance Fee: | 815.98 |
| Address: | 801 Bay St , Unit 1502, Toronto, M5S 1Y9, Ontario |
| Province/State: | Ontario |
| Condo Corporation No | MTCC |
| Level | 12 |
| Unit No | 02 |
| Locker No | None |
| Directions/Cross Streets: | Bay & College |
| Rooms: | 5 |
| Bedrooms: | 1 |
| Bedrooms +: | 1 |
| Kitchens: | 1 |
| Family Room: | N |
| Basement: | None |
| Property Type: | Condo Apt |
| Style: | Apartment |
| Exterior: | Concrete |
| Garage Type: | Underground |
| Garage(/Parking)Space: | 0.00 |
| Drive Parking Spaces: | 0 |
| Park #1 | |
| Parking Type: | None |
| Exposure: | S |
| Balcony: | Open |
| Locker: | None |
| Pet Permited: | Restrict |
| Approximatly Square Footage: | 700-799 |
| Maintenance: | 815.98 |
| CAC Included: | Y |
| Water Included: | Y |
| Common Elements Included: | Y |
| Heat Included: | Y |
| Building Insurance Included: | Y |
| Fireplace/Stove: | N |
| Heat Source: | Gas |
| Heat Type: | Forced Air |
| Central Air Conditioning: | Central Air |
$
%
Years
This calculator is for demonstration purposes only. Always consult a professional
financial advisor before making personal financial decisions.
| Although the information displayed is believed to be accurate, no warranties or representations are made of any kind. |
| RE/MAX ATRIUM HOME REALTY |
|
|

Rohit Rangwani
Sales Representative
Dir:
647-885-7849
Bus:
905-793-7797
Fax:
905-593-2619
| Virtual Tour | Book Showing | Email a Friend |
Jump To:
At a Glance:
| Type: | Condo - Condo Apt |
| Area: | Toronto |
| Municipality: | Toronto |
| Neighbourhood: | Bay Street Corridor |
| Style: | Apartment |
| Tax: | $2,811.68 |
| Maintenance Fee: | $815.98 |
| Beds: | 1+1 |
| Baths: | 2 |
| Fireplace: | N |
Locatin Map:
Payment Calculator:

