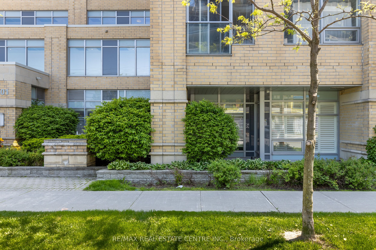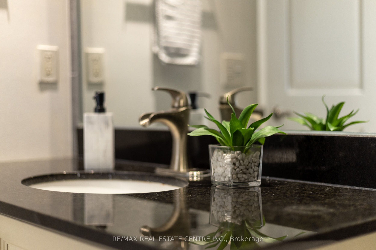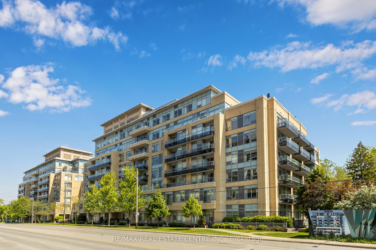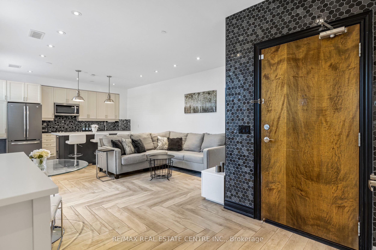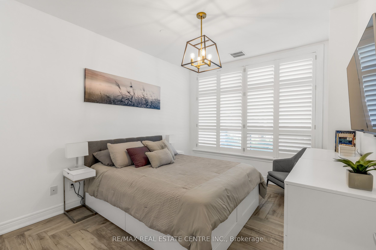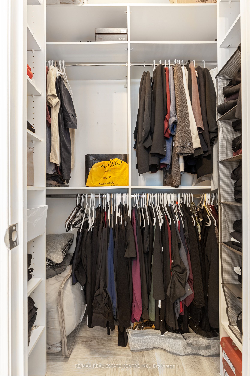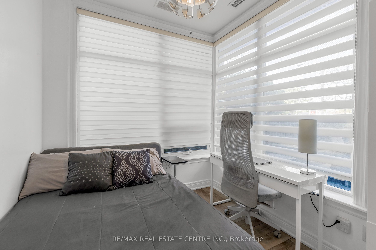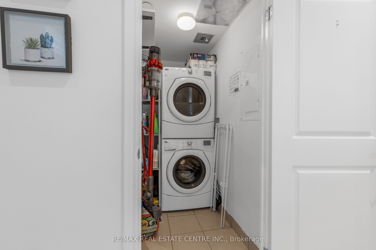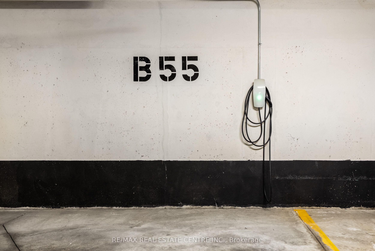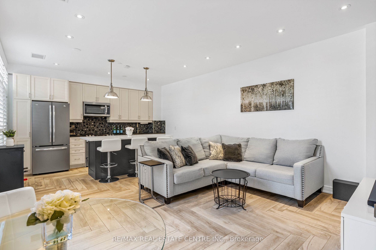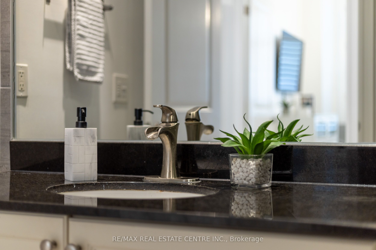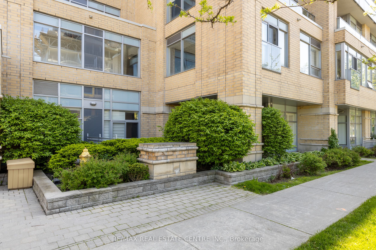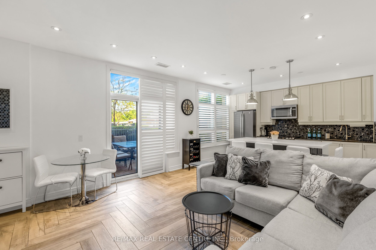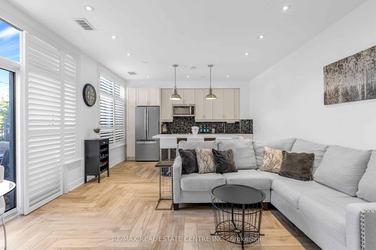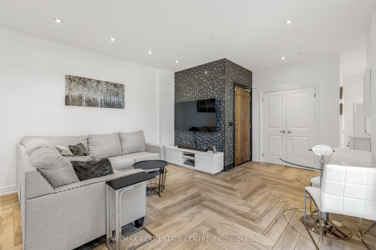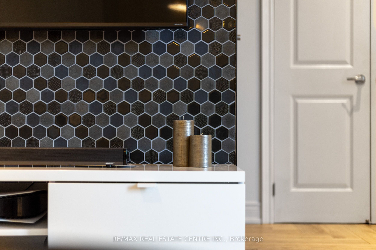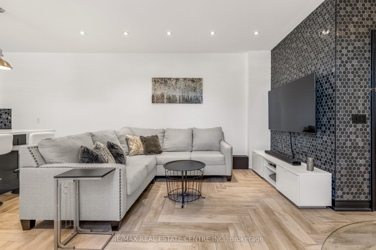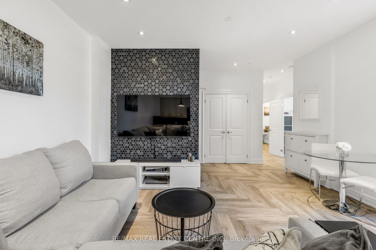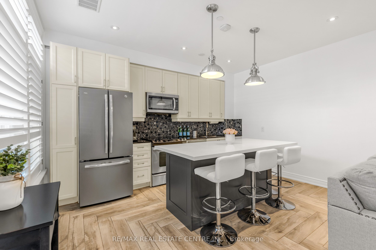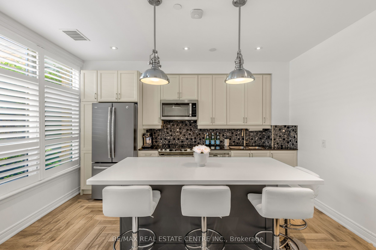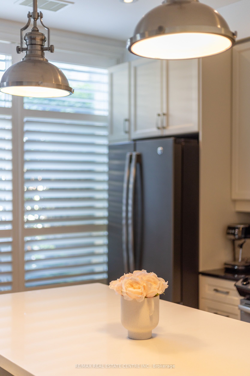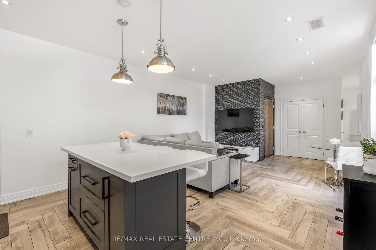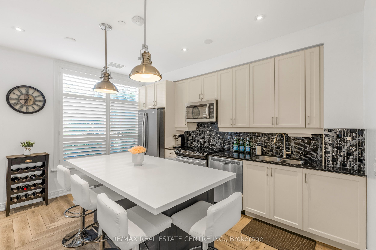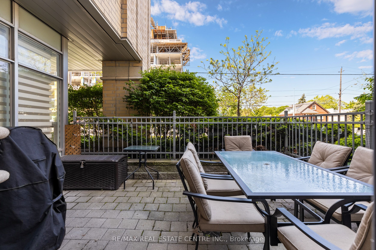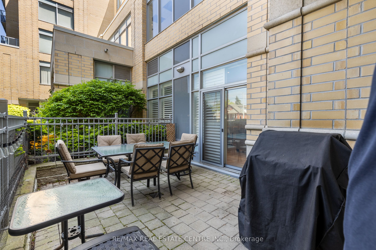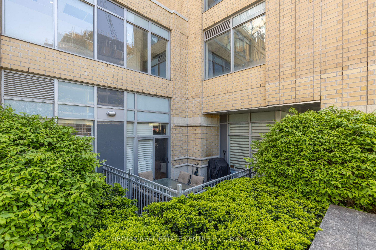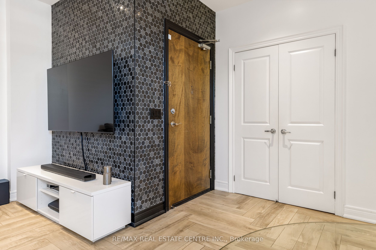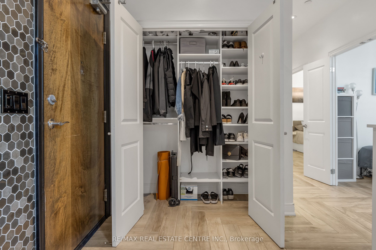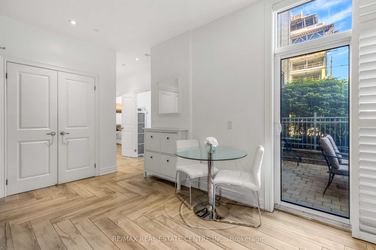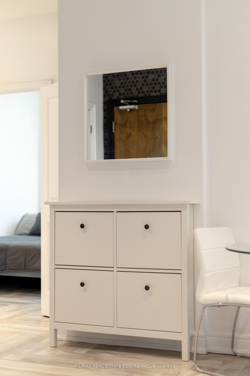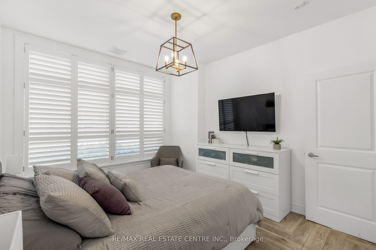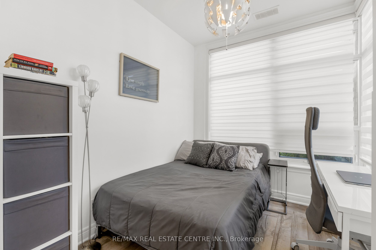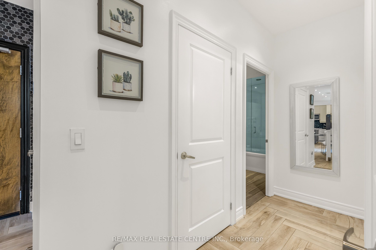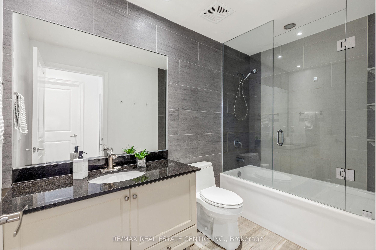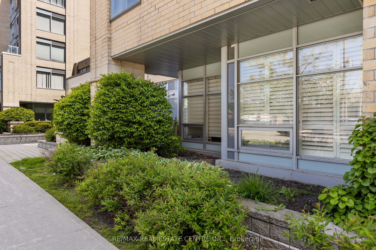$689,900
Available - For Sale
Listing ID: C8480638
701 Sheppard Ave West , Unit 113, Toronto, M3H 0B2, Ontario
| Discover Luxury Living In The Stunning 2 Bedroom Corner Suite At Portrait Condos, A Boutique Mid-Rise Tower Nestled In One Of Toronto's Most Coveted Neighbourhoods Of Clanton Park, Known For Its Picturesque Tree-Line Streets And Expansive Homes. This Fully Renovated, Sprawling Bungalow-Style Suite Boasts Endless Upgrades Throughout Including 9-Foot Ceilings, Elegant Herringbone Flooring, Pot Lights, Modern Light Fixtures, Exquisite Feature Walls, Closet Built-Ins, Stylish California Shutters And So Much More. Custom Chef's Kitchen Features Oversized Island, Modern Two-Tone Cabinetry, Quartz Counters, Pantry And Ample Storage Space. Open-Concept Living And Dining Area Extends To Expansive Terrace, Complete With Bbq Hook Up And Surrounded By Lush Gardens, Offering A Private Oasis Perfect For Entertaining. Spacious Primary Bedroom Offers Walk-In Closet With Custom Built In Storage. Luxurious Spa-Quality Bathroom With Stylish Glass Shower Enclosure, Granite Counter And Impressive Wall Tile. Full Walk-In Laundry Room Allows For Additional Storage Space. With 2 Parking Spaces (1 EV-Equipped) And Locker Included, This Home Combines Style And Convenience Seamlessly. Experience The Epitome Of Modern And Contemporary Living In This Absolute Showstopper! |
| Extras: 2 Parking Spaces (1 EV Equipped), 1 Locker. Endless Amenities Include 24 Hour Concierge, Gym And Studio, Steam Room, Pet Spa, Rooftop Deck & Garden, Guest Suites, Party Room, Private Dining Room, Library And More! |
| Price | $689,900 |
| Taxes: | $2758.38 |
| Maintenance Fee: | 835.78 |
| Address: | 701 Sheppard Ave West , Unit 113, Toronto, M3H 0B2, Ontario |
| Province/State: | Ontario |
| Condo Corporation No | TSCC |
| Level | 01 |
| Unit No | 13 |
| Locker No | A184 |
| Directions/Cross Streets: | Bathurst & Sheppard |
| Rooms: | 6 |
| Bedrooms: | 2 |
| Bedrooms +: | |
| Kitchens: | 1 |
| Family Room: | Y |
| Basement: | None |
| Approximatly Age: | 11-15 |
| Property Type: | Condo Apt |
| Style: | Apartment |
| Exterior: | Brick, Concrete |
| Garage Type: | Underground |
| Garage(/Parking)Space: | 2.00 |
| Drive Parking Spaces: | 2 |
| Park #1 | |
| Parking Spot: | A88 |
| Parking Type: | Owned |
| Legal Description: | A |
| Park #2 | |
| Parking Spot: | B55 |
| Parking Type: | Owned |
| Legal Description: | B |
| Exposure: | N |
| Balcony: | Terr |
| Locker: | Owned |
| Pet Permited: | Restrict |
| Approximatly Age: | 11-15 |
| Approximatly Square Footage: | 800-899 |
| Building Amenities: | Bbqs Allowed, Bike Storage, Exercise Room, Games Room, Guest Suites, Gym |
| Property Features: | Electric Car, Hospital, Library, Place Of Worship, Public Transit, School |
| Maintenance: | 835.78 |
| CAC Included: | Y |
| Water Included: | Y |
| Common Elements Included: | Y |
| Heat Included: | Y |
| Parking Included: | Y |
| Building Insurance Included: | Y |
| Fireplace/Stove: | N |
| Heat Source: | Gas |
| Heat Type: | Forced Air |
| Central Air Conditioning: | Central Air |
| Laundry Level: | Main |
$
%
Years
This calculator is for demonstration purposes only. Always consult a professional
financial advisor before making personal financial decisions.
| Although the information displayed is believed to be accurate, no warranties or representations are made of any kind. |
| RE/MAX REAL ESTATE CENTRE INC. |
|
|

Rohit Rangwani
Sales Representative
Dir:
647-885-7849
Bus:
905-793-7797
Fax:
905-593-2619
| Virtual Tour | Book Showing | Email a Friend |
Jump To:
At a Glance:
| Type: | Condo - Condo Apt |
| Area: | Toronto |
| Municipality: | Toronto |
| Neighbourhood: | Clanton Park |
| Style: | Apartment |
| Approximate Age: | 11-15 |
| Tax: | $2,758.38 |
| Maintenance Fee: | $835.78 |
| Beds: | 2 |
| Baths: | 1 |
| Garage: | 2 |
| Fireplace: | N |
Locatin Map:
Payment Calculator:

