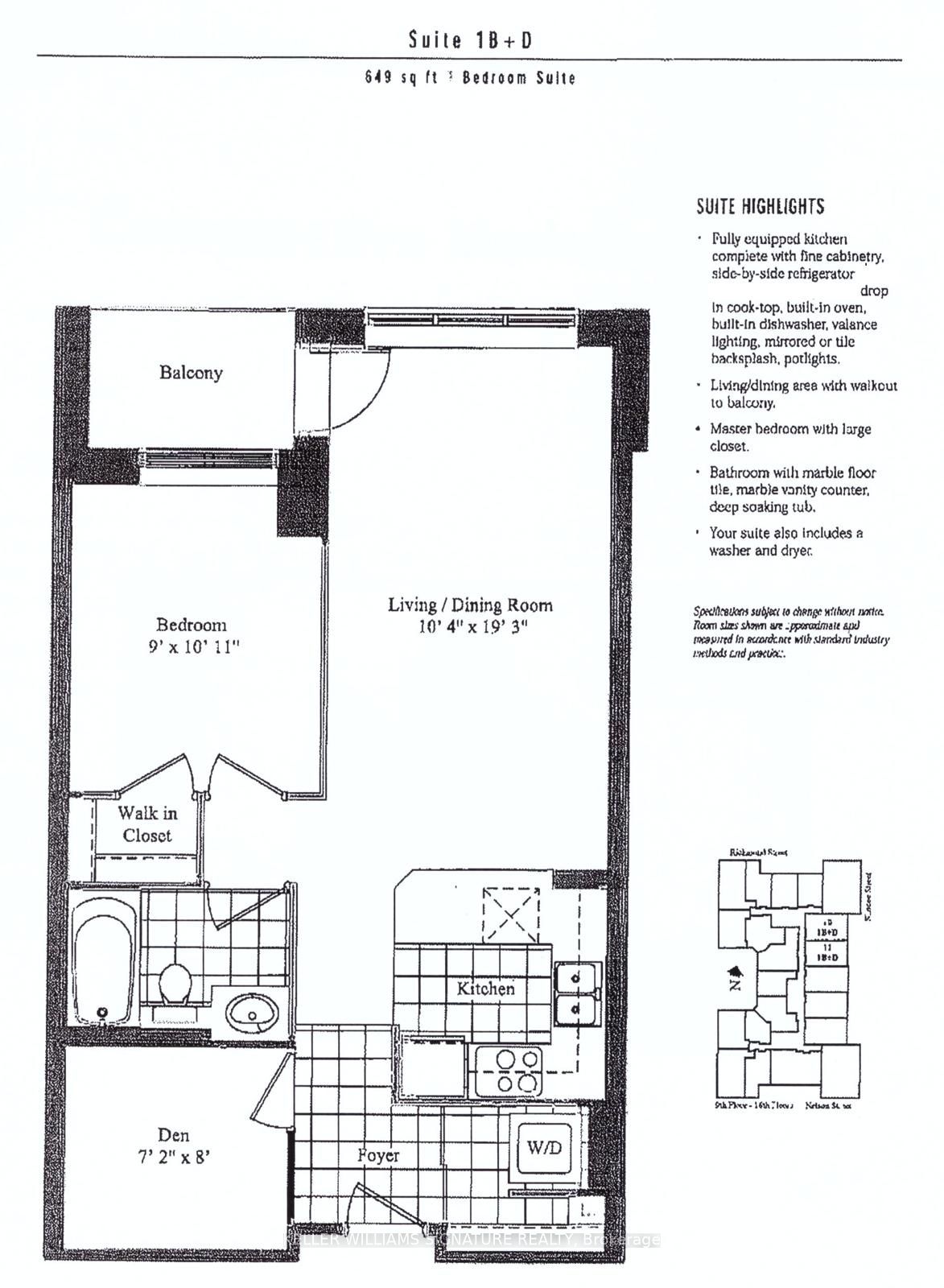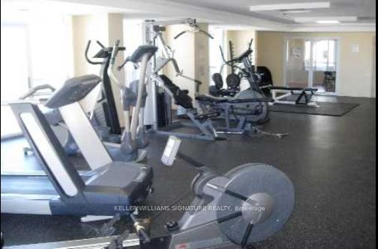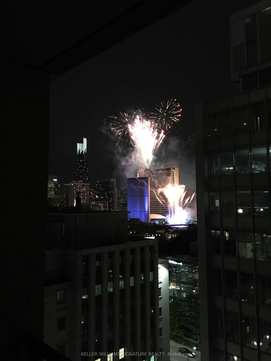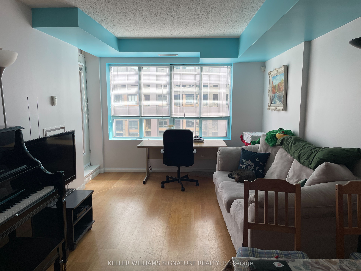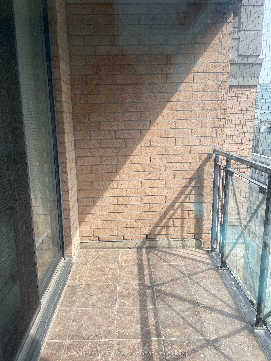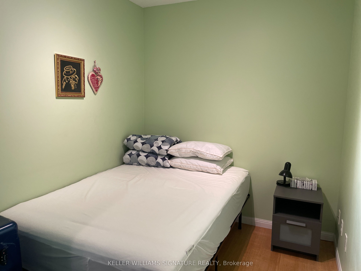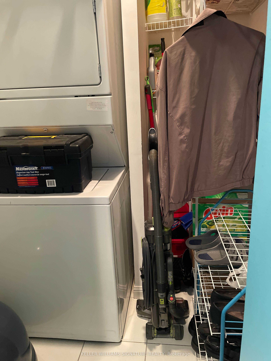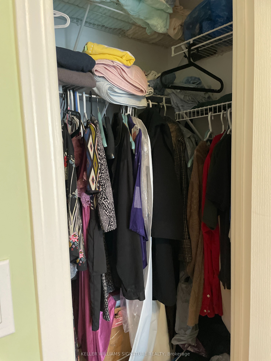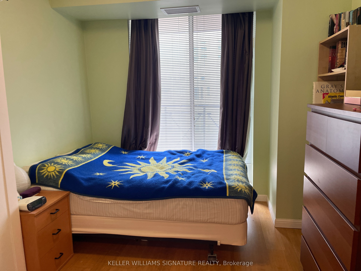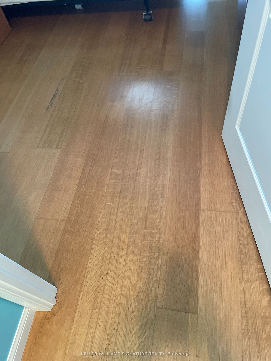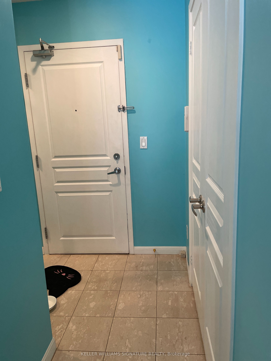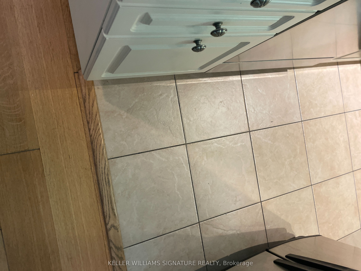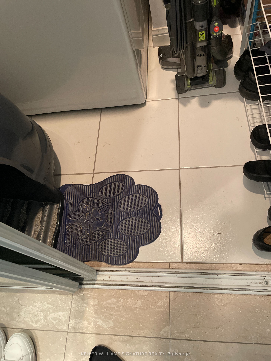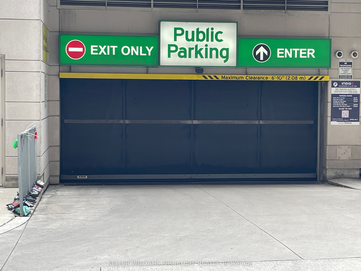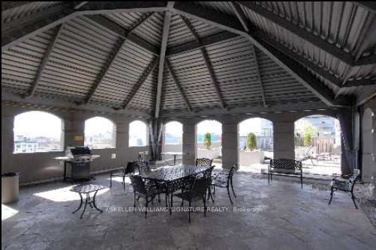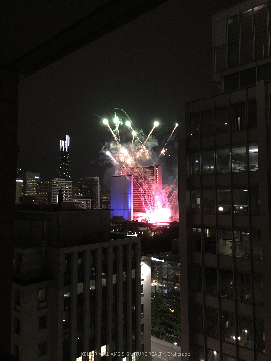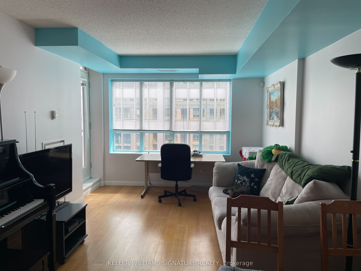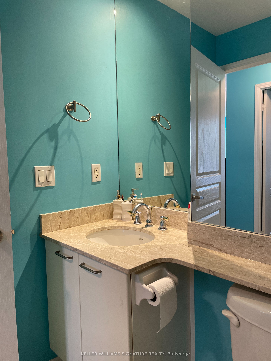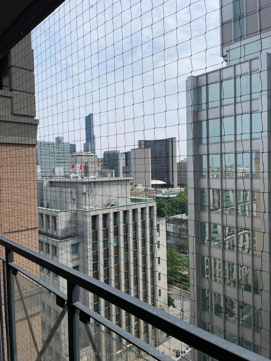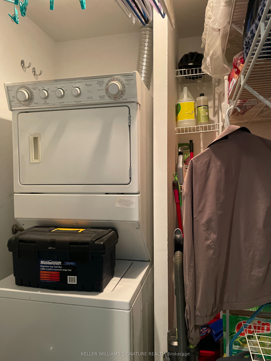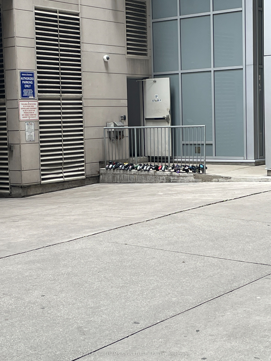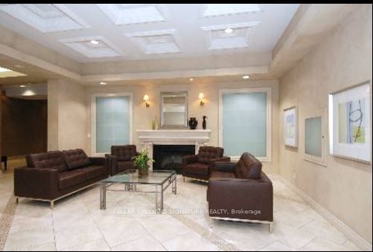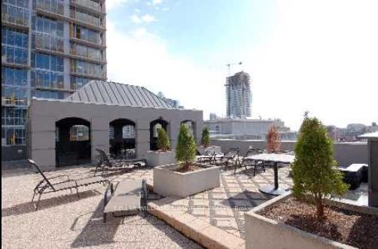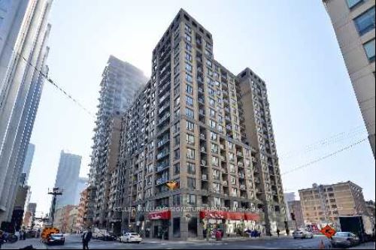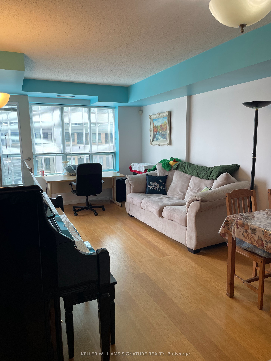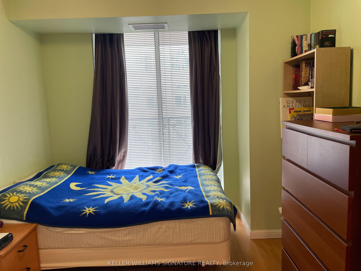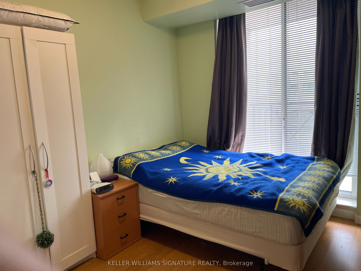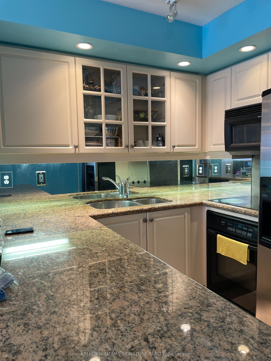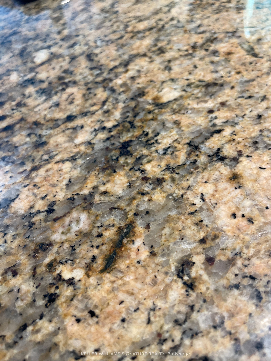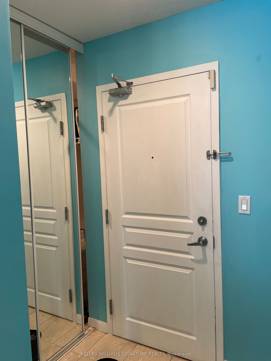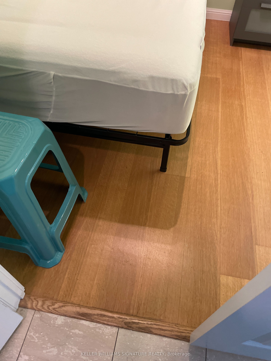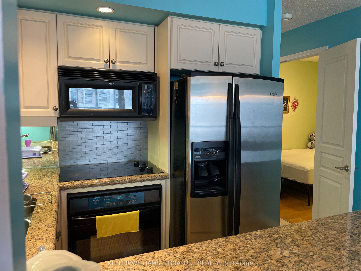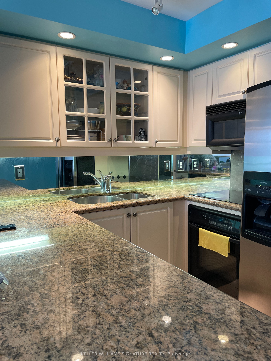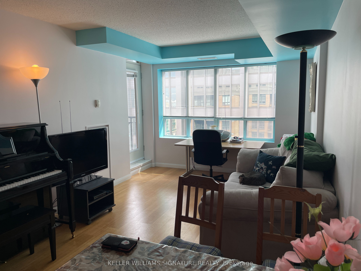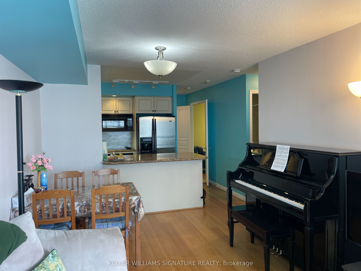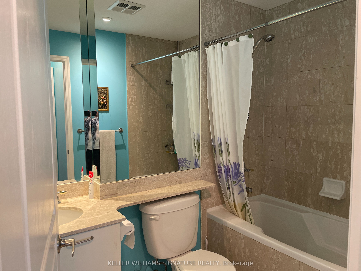$3,100
Available - For Rent
Listing ID: C8480794
140 Simcoe St , Unit PH11, Toronto, M5H 4E9, Ontario
| Welcome to University Plaza! This lovely penthouse at 140 Simcoe St., features a 1-bedroom plus den layout with a balcony walkout from the living room. It is being offered furnished but if you have your own furniture we can accomodate. Exellent location for those on Hospital rotations or working in the financial district and want a prestigious building and address. Its has a gorgeous view to city hall and you can see the city hall fireworks on special occasions! Enjoy the rooftop patio with BBQ's and social space. Gorgeous gym and amenities. Suite has ensuite laundry room with storage area instead of just a closet. In addition use of the locker (P1 #39), and parking spot (P2 #32). The building offers excellent amenities and is ideally suited for professionals working at one of the many hospitals along University Ave. It's a prime location, in a quality building where you can easily walk to work anywhere downtown. You are also one block to the subway station. Don't miss this opportunity to live in the heart of the city! Available Sept 1 (maybe mid August) |
| Price | $3,100 |
| Address: | 140 Simcoe St , Unit PH11, Toronto, M5H 4E9, Ontario |
| Province/State: | Ontario |
| Condo Corporation No | TSCC |
| Level | 16 |
| Unit No | 11 |
| Directions/Cross Streets: | University & Richmond St just south of Queen St |
| Rooms: | 5 |
| Bedrooms: | 1 |
| Bedrooms +: | 1 |
| Kitchens: | 1 |
| Family Room: | N |
| Basement: | None |
| Furnished: | Y |
| Approximatly Age: | 16-30 |
| Property Type: | Condo Apt |
| Style: | Apartment |
| Exterior: | Brick, Concrete |
| Garage Type: | Underground |
| Garage(/Parking)Space: | 1.00 |
| Drive Parking Spaces: | 1 |
| Park #1 | |
| Parking Type: | Owned |
| Legal Description: | P2 #32 |
| Exposure: | E |
| Balcony: | Terr |
| Locker: | Owned |
| Pet Permited: | Restrict |
| Retirement Home: | N |
| Approximatly Age: | 16-30 |
| Approximatly Square Footage: | 600-699 |
| Building Amenities: | Concierge, Exercise Room, Party/Meeting Room, Rooftop Deck/Garden, Visitor Parking |
| Property Features: | Hospital, Place Of Worship, Public Transit, School |
| CAC Included: | Y |
| Water Included: | Y |
| Common Elements Included: | Y |
| Heat Included: | Y |
| Parking Included: | Y |
| Building Insurance Included: | Y |
| Fireplace/Stove: | N |
| Heat Source: | Gas |
| Heat Type: | Forced Air |
| Central Air Conditioning: | Central Air |
| Although the information displayed is believed to be accurate, no warranties or representations are made of any kind. |
| KELLER WILLIAMS SIGNATURE REALTY |
|
|

Rohit Rangwani
Sales Representative
Dir:
647-885-7849
Bus:
905-793-7797
Fax:
905-593-2619
| Book Showing | Email a Friend |
Jump To:
At a Glance:
| Type: | Condo - Condo Apt |
| Area: | Toronto |
| Municipality: | Toronto |
| Neighbourhood: | Waterfront Communities C1 |
| Style: | Apartment |
| Approximate Age: | 16-30 |
| Beds: | 1+1 |
| Baths: | 1 |
| Garage: | 1 |
| Fireplace: | N |
Locatin Map:

