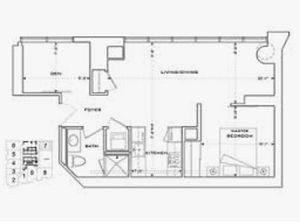$699,000
Available - For Sale
Listing ID: C8480882
8 The Esplanade St , Unit 907, Toronto, M5E 0A6, Ontario

| Embrace the essence of downtown living in The Esplanade! Nestled within the bustling downtown core, the iconic L-Tower stands as a beacon of urban sophistication. Its prime location offers unparalleled convenience, mere minutes away from esteemed landmarks such as the St. Lawrence Market, Meridian Hall, and Union Station. Additionally, it is just minutes from the Gardiner Expressway, the Harbourfront, and various other city hotspots. The vibrant energy of the city pulses around this residence, making it an ideal choice for those seeking a dynamic lifestyle. Step into this meticulously maintained one-bedroom plus den suite, boasting a generous 637 square feet of thoughtfully designed living space. |
| Extras: Enjoy access to a range of amenities, further enriching their urban living experience. From fitness facilities to communal gathering spaces, every aspect of modern living is catered to within this prestigious building. |
| Price | $699,000 |
| Taxes: | $3519.22 |
| Maintenance Fee: | 622.63 |
| Address: | 8 The Esplanade St , Unit 907, Toronto, M5E 0A6, Ontario |
| Province/State: | Ontario |
| Condo Corporation No | TSCC |
| Level | 9 |
| Unit No | 7 |
| Locker No | 80 |
| Directions/Cross Streets: | Yonge St/ Front St W |
| Rooms: | 5 |
| Bedrooms: | 1 |
| Bedrooms +: | 1 |
| Kitchens: | 1 |
| Family Room: | N |
| Basement: | None |
| Approximatly Age: | 6-10 |
| Property Type: | Condo Apt |
| Style: | Apartment |
| Exterior: | Concrete |
| Garage Type: | Underground |
| Garage(/Parking)Space: | 0.00 |
| Drive Parking Spaces: | 0 |
| Park #1 | |
| Parking Type: | None |
| Exposure: | N |
| Balcony: | None |
| Locker: | Owned |
| Pet Permited: | Restrict |
| Approximatly Age: | 6-10 |
| Approximatly Square Footage: | 600-699 |
| Building Amenities: | Concierge, Guest Suites, Gym, Indoor Pool, Party/Meeting Room, Recreation Room |
| Property Features: | Public Trans |
| Maintenance: | 622.63 |
| CAC Included: | Y |
| Water Included: | Y |
| Common Elements Included: | Y |
| Heat Included: | Y |
| Building Insurance Included: | Y |
| Fireplace/Stove: | N |
| Heat Source: | Gas |
| Heat Type: | Forced Air |
| Central Air Conditioning: | Central Air |
| Laundry Level: | Main |
$
%
Years
This calculator is for demonstration purposes only. Always consult a professional
financial advisor before making personal financial decisions.
| Although the information displayed is believed to be accurate, no warranties or representations are made of any kind. |
| ROYAL LEPAGE YOUR COMMUNITY REALTY |
|
|

Rohit Rangwani
Sales Representative
Dir:
647-885-7849
Bus:
905-793-7797
Fax:
905-593-2619
| Book Showing | Email a Friend |
Jump To:
At a Glance:
| Type: | Condo - Condo Apt |
| Area: | Toronto |
| Municipality: | Toronto |
| Neighbourhood: | Waterfront Communities C8 |
| Style: | Apartment |
| Approximate Age: | 6-10 |
| Tax: | $3,519.22 |
| Maintenance Fee: | $622.63 |
| Beds: | 1+1 |
| Baths: | 1 |
| Fireplace: | N |
Locatin Map:
Payment Calculator:



