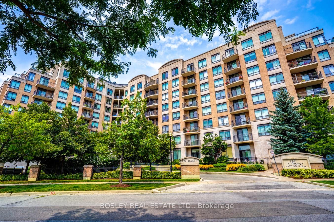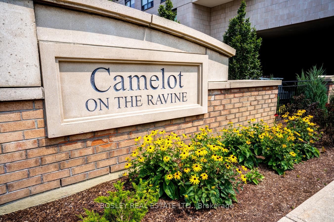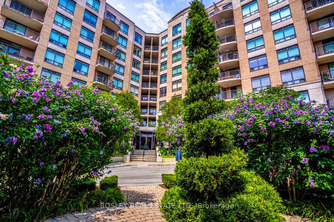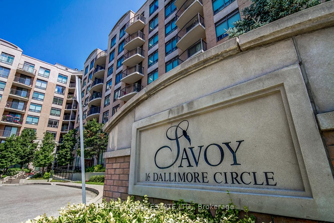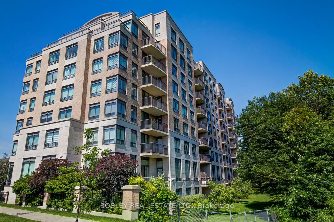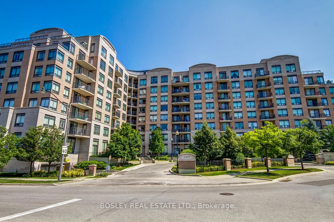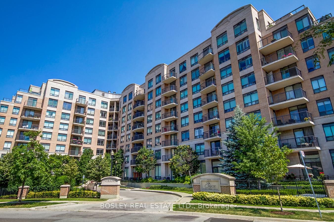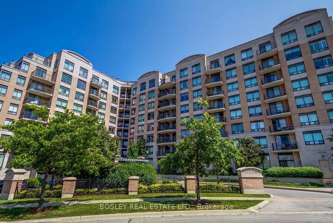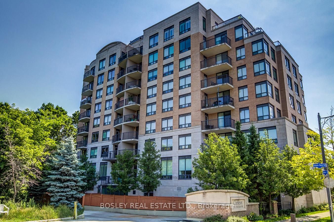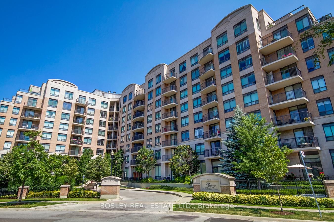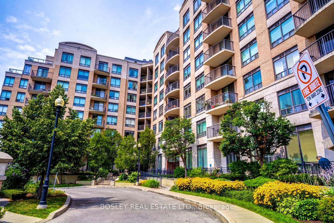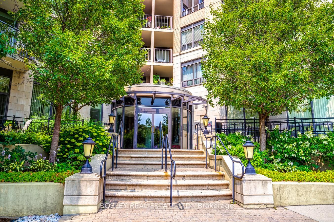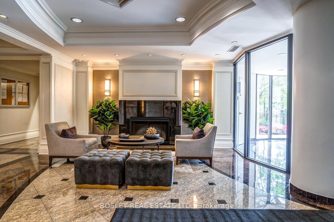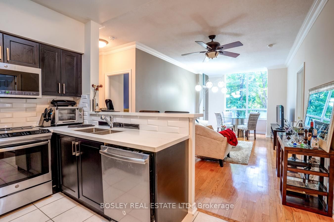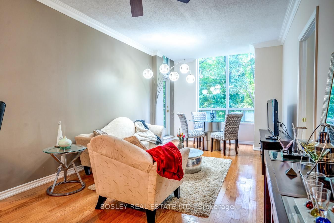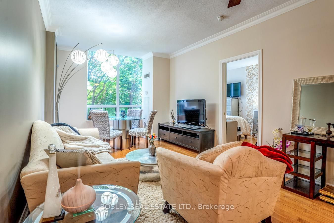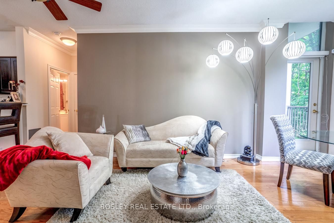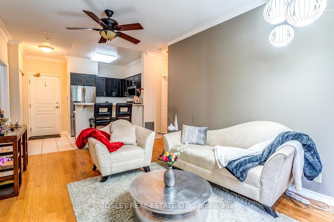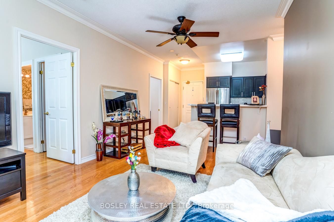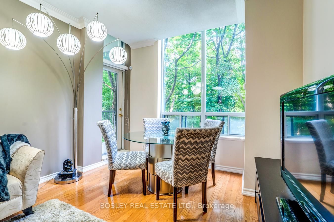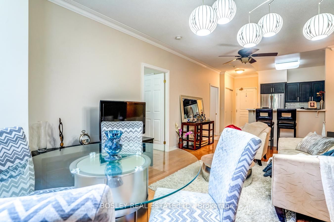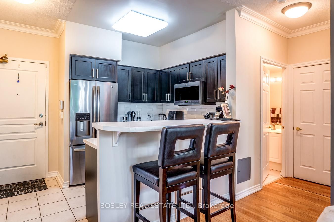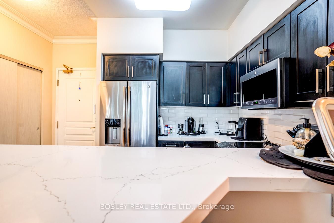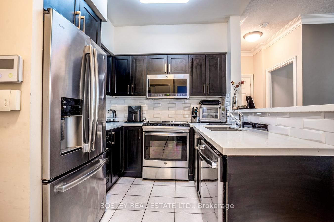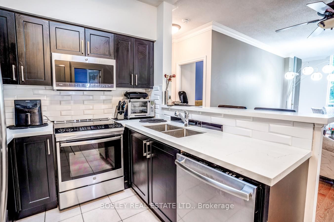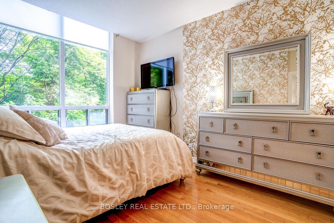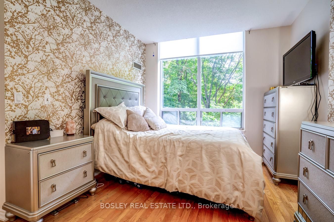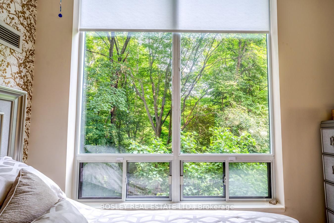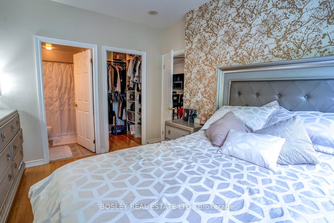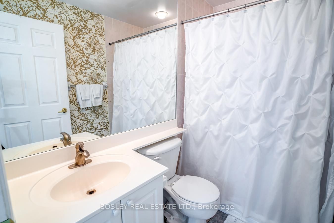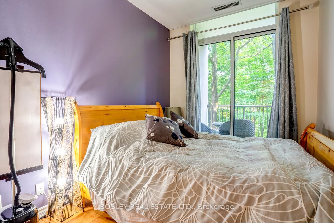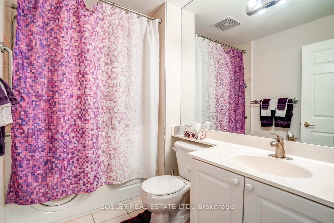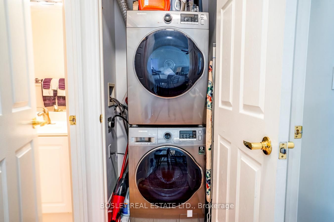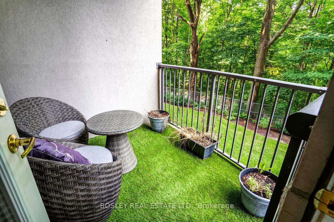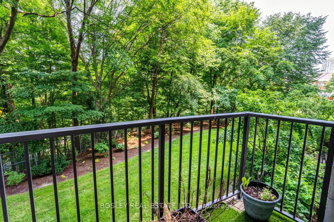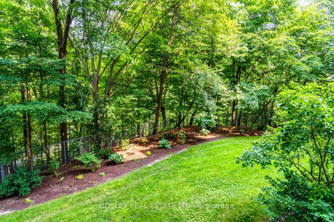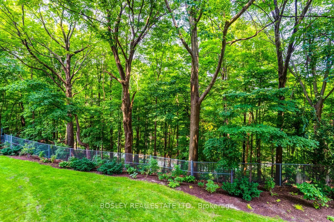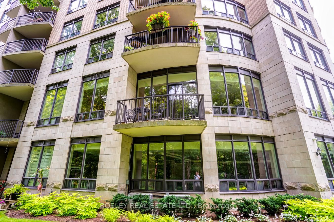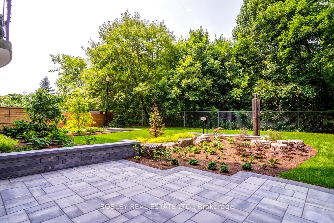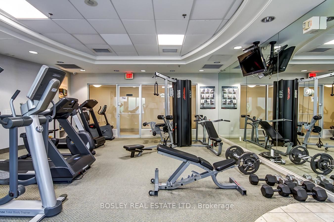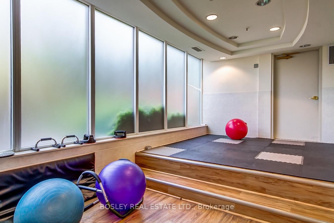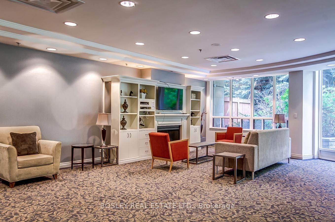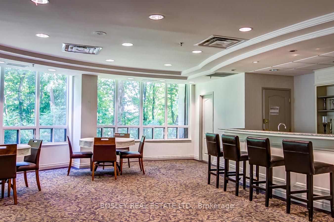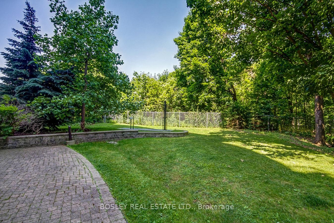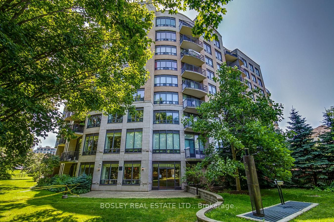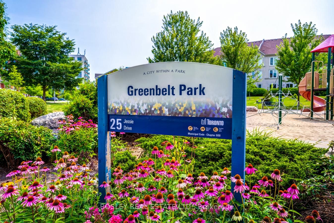$3,500
Available - For Rent
Listing ID: C8480902
16 Dallimore Circ , Unit 110, Toronto, M3C 4C4, Ontario
| This charming and thoughtfully designed home features a split-bedroom layout with 2 bedrooms, a separate den, and 2 full bathrooms. It includes parking and offers a serene ravine backdrop. Surrounded by nature, this residence perfectly balances comfort and practicality. Inside, you'll find an open-concept living area and kitchen filled with natural light. The den provides versatility, ideal for a home office, a bedroom or personal retreat. Outside, a private balcony overlooks the tranquil ravine, offering a peaceful space to unwind. The primary bedroom features an en-suite bathroom and a walk-in closet with organizers. The building offers great amenities and is conveniently located near parks, playgrounds, trails, transit, a library, schools, highways, and the Shops at Don Mills. |
| Extras: Backing onto Ravine. |
| Price | $3,500 |
| Address: | 16 Dallimore Circ , Unit 110, Toronto, M3C 4C4, Ontario |
| Province/State: | Ontario |
| Condo Corporation No | TSCC |
| Level | 1 |
| Unit No | 10 |
| Directions/Cross Streets: | Lawrence And Don Mills |
| Rooms: | 5 |
| Rooms +: | 1 |
| Bedrooms: | 2 |
| Bedrooms +: | 1 |
| Kitchens: | 1 |
| Family Room: | N |
| Basement: | None |
| Furnished: | N |
| Approximatly Age: | 16-30 |
| Property Type: | Condo Apt |
| Style: | Apartment |
| Exterior: | Brick |
| Garage Type: | Underground |
| Garage(/Parking)Space: | 1.00 |
| Drive Parking Spaces: | 1 |
| Park #1 | |
| Parking Spot: | B10 |
| Parking Type: | Owned |
| Legal Description: | B10 |
| Exposure: | Ns |
| Balcony: | Open |
| Locker: | None |
| Pet Permited: | Restrict |
| Approximatly Age: | 16-30 |
| Approximatly Square Footage: | 900-999 |
| Building Amenities: | Concierge, Exercise Room, Guest Suites, Party/Meeting Room, Visitor Parking |
| Property Features: | Grnbelt/Cons, Park, Public Transit, Ravine, School, School Bus Route |
| CAC Included: | Y |
| Water Included: | Y |
| Common Elements Included: | Y |
| Heat Included: | Y |
| Parking Included: | Y |
| Building Insurance Included: | Y |
| Fireplace/Stove: | N |
| Heat Source: | Gas |
| Heat Type: | Forced Air |
| Central Air Conditioning: | Central Air |
| Laundry Level: | Main |
| Elevator Lift: | Y |
| Although the information displayed is believed to be accurate, no warranties or representations are made of any kind. |
| BOSLEY REAL ESTATE LTD. |
|
|

Rohit Rangwani
Sales Representative
Dir:
647-885-7849
Bus:
905-793-7797
Fax:
905-593-2619
| Book Showing | Email a Friend |
Jump To:
At a Glance:
| Type: | Condo - Condo Apt |
| Area: | Toronto |
| Municipality: | Toronto |
| Neighbourhood: | Banbury-Don Mills |
| Style: | Apartment |
| Approximate Age: | 16-30 |
| Beds: | 2+1 |
| Baths: | 2 |
| Garage: | 1 |
| Fireplace: | N |
Locatin Map:

