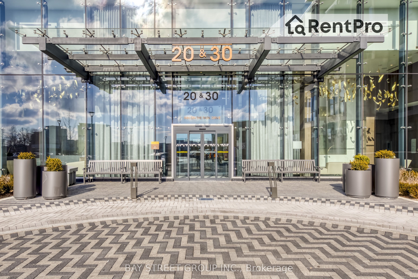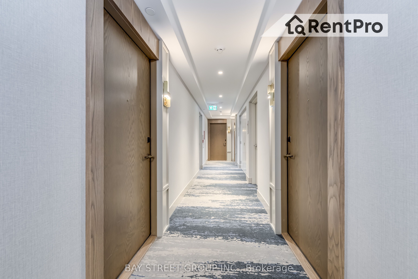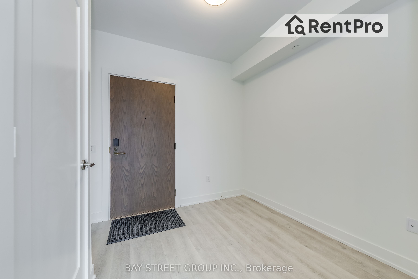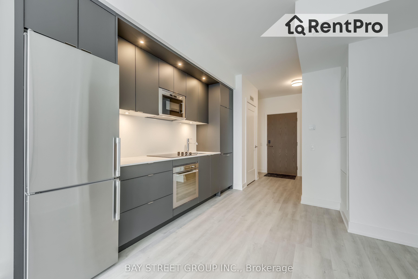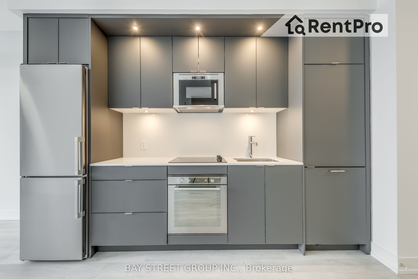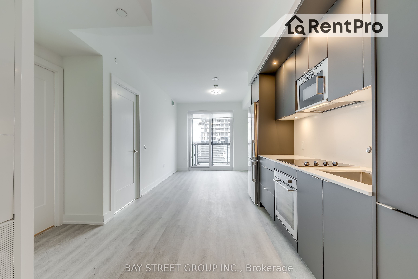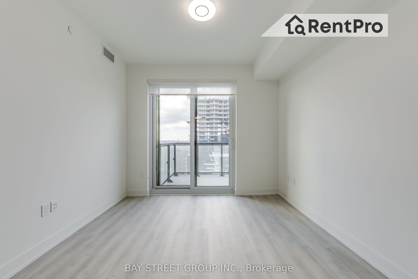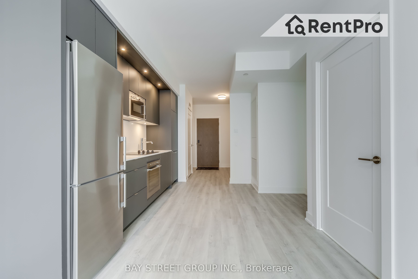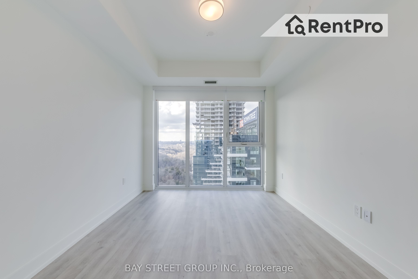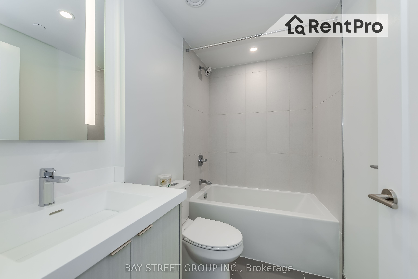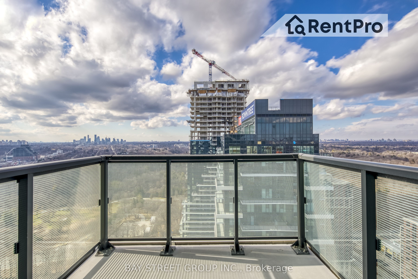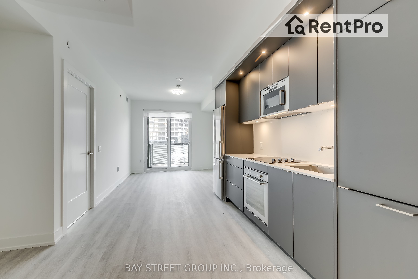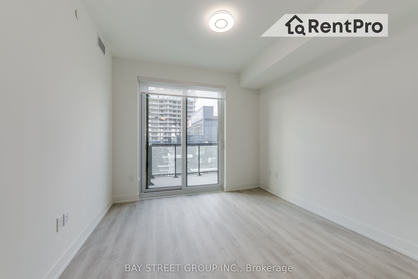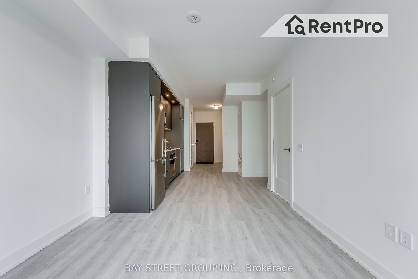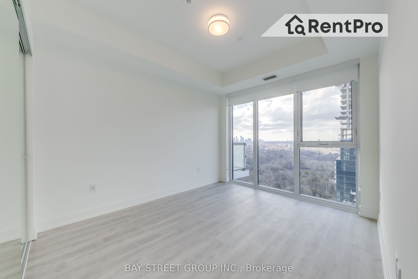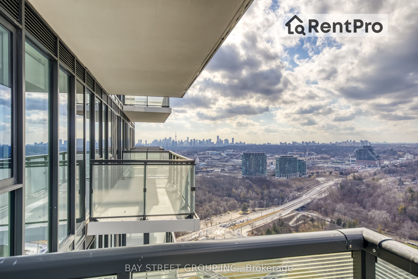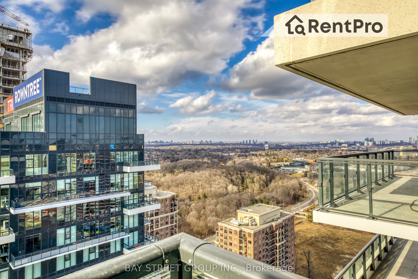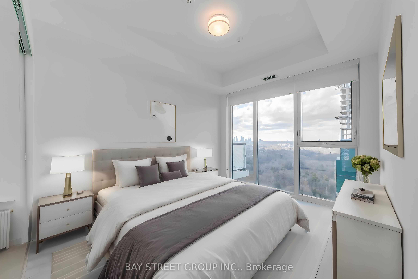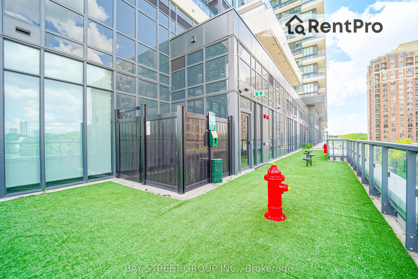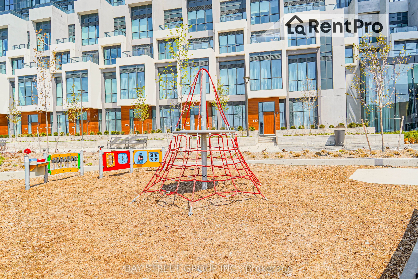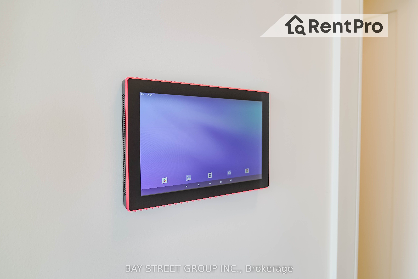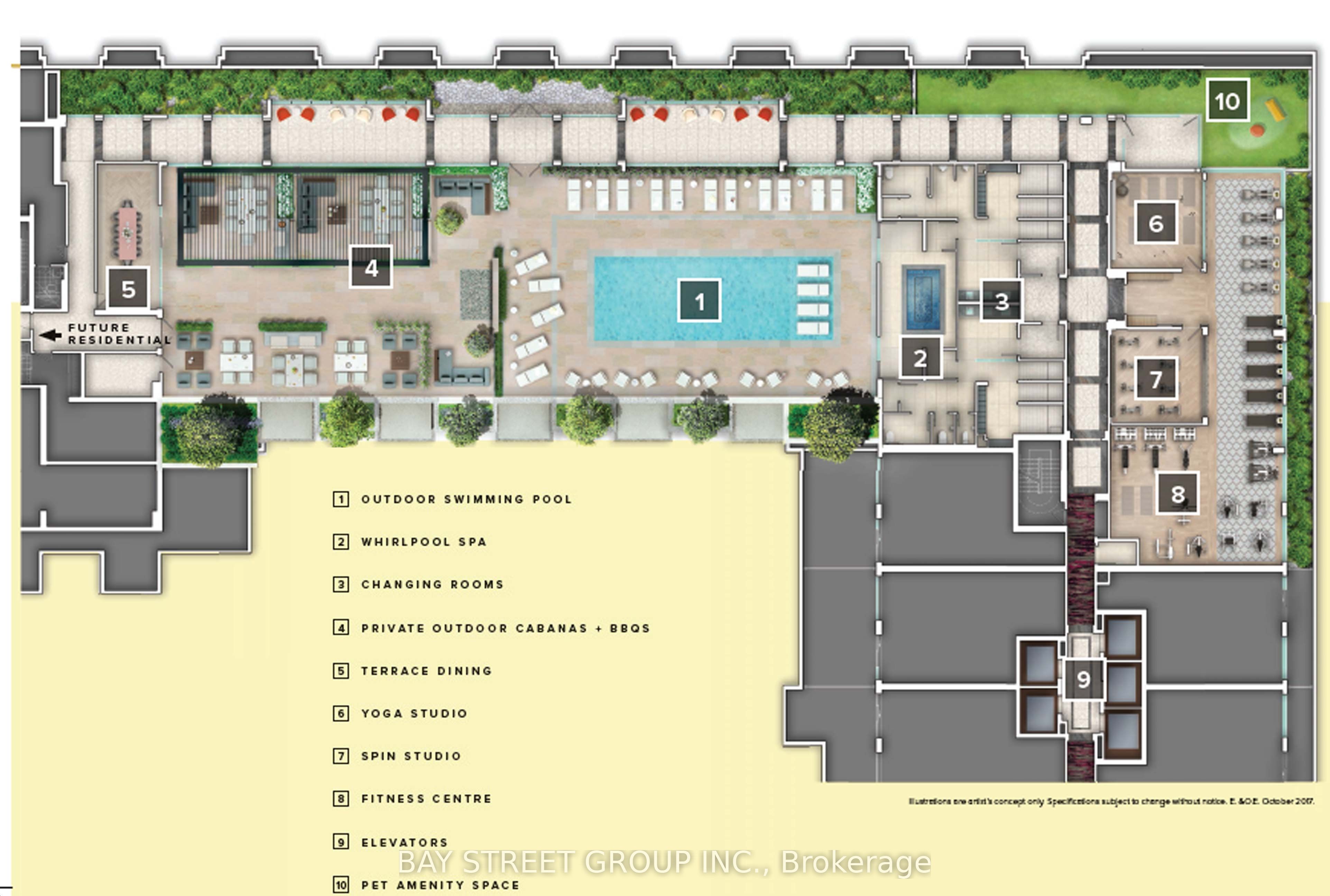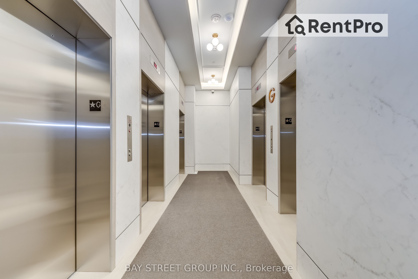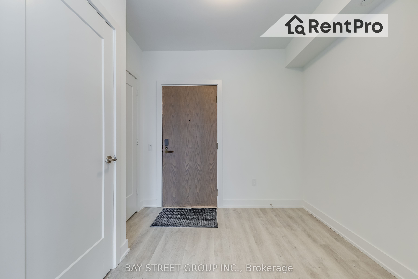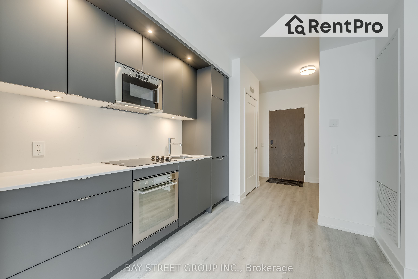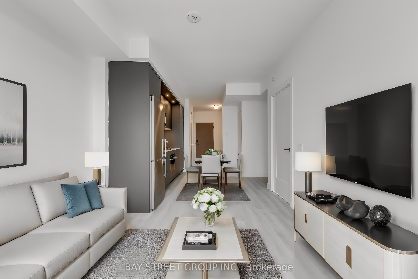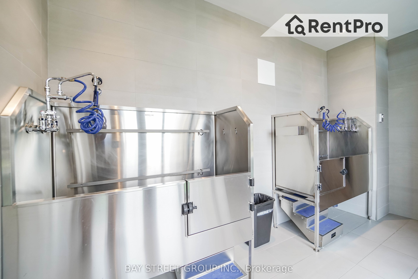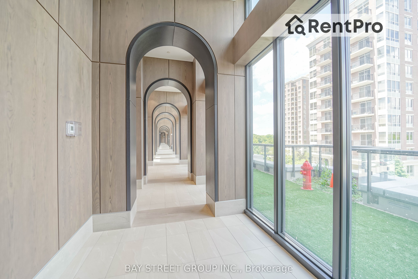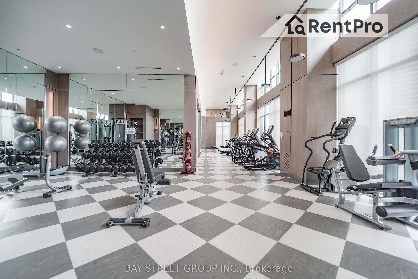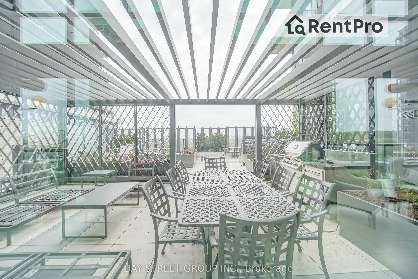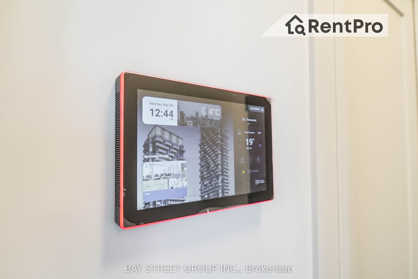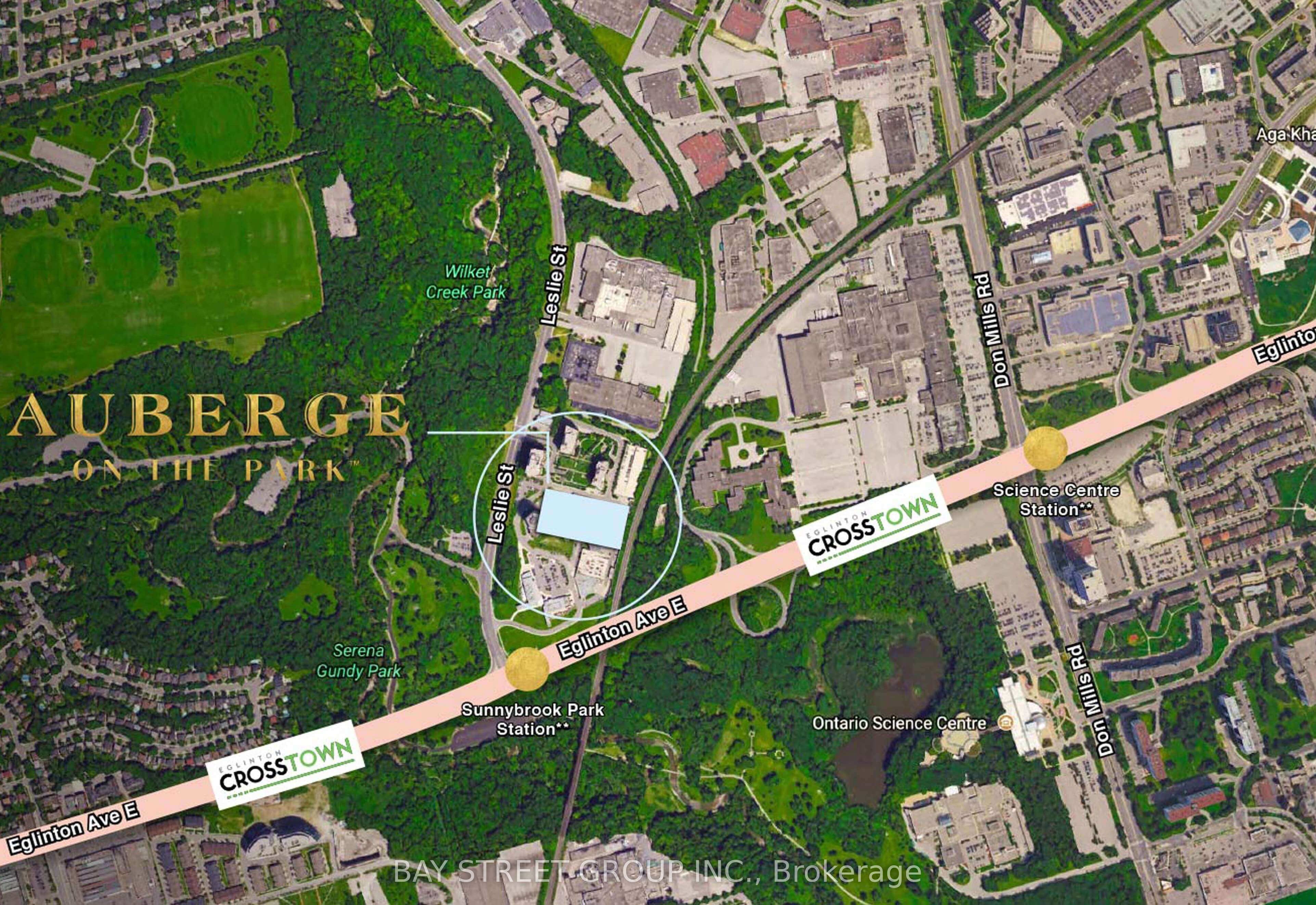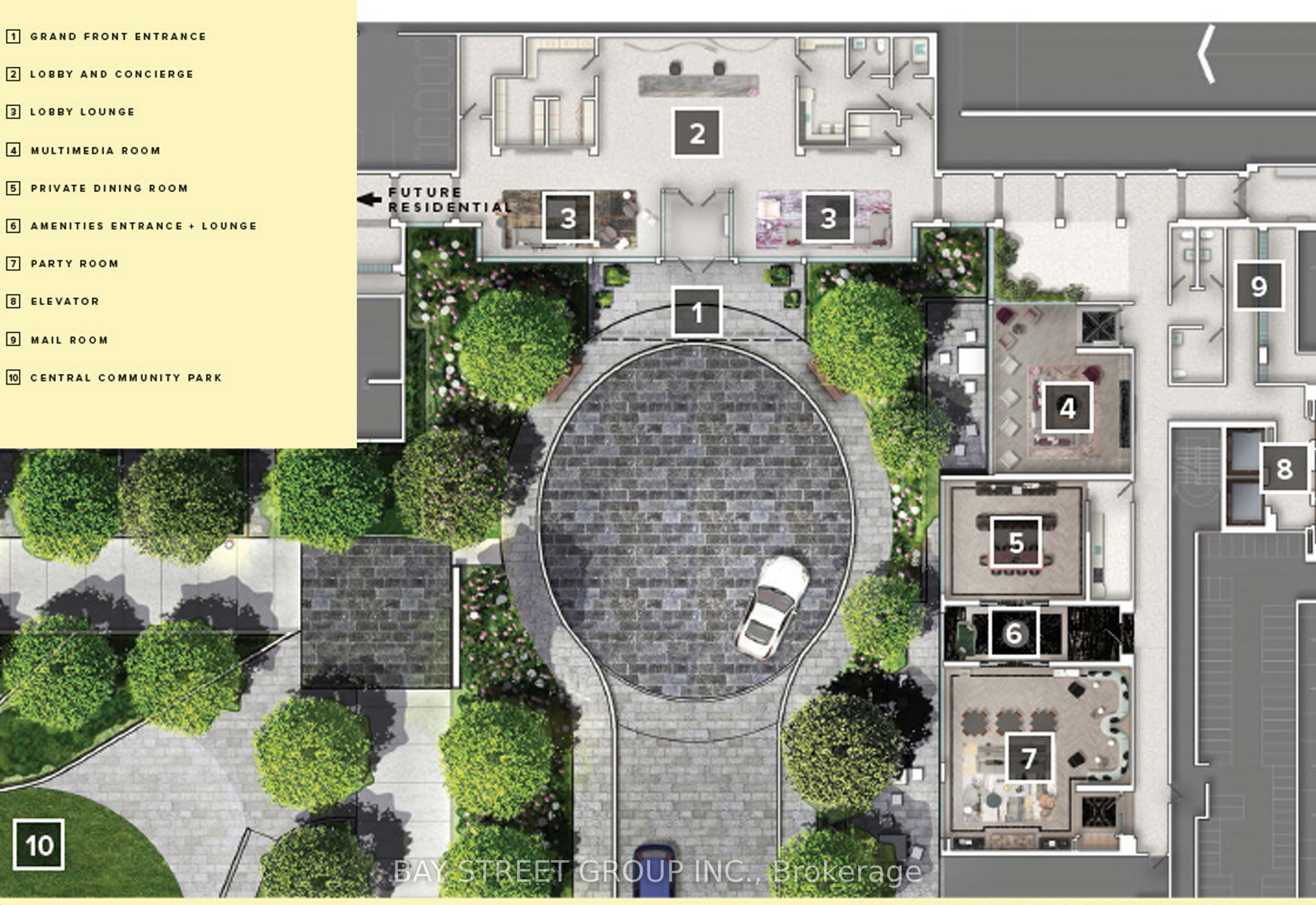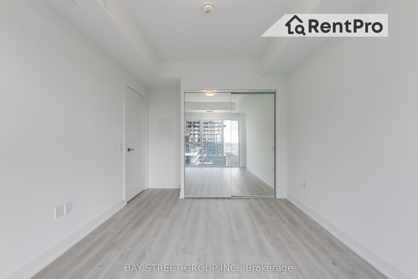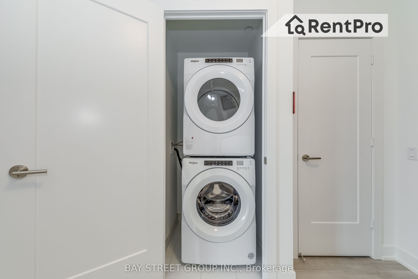$2,500
Available - For Rent
Listing ID: C8481146
30 Inn On The Park Dr , Unit 3001, Toronto, M3C 0P8, Ontario
| luxury 1 Bedroom + Den and 1 Bathroom condo suite at Auberge I:This elegantly designed 600 sq ft condo suite features an open-concept layout with 9-foot ceilings, offering a wonderful sense of spaciousness. Situated on the 30th floor, the unit boasts stunning west-facing views that can be enjoyed from the suite's private and generously sized balcony.The suite comes fully equipped with top-of-the-line, energy-efficient 5-star appliances, including an integrated dishwasher. The contemporary kitchen is appointed with soft-close cabinetry, providing ample storage space. In-suite laundry facilities and floor-to-ceiling windows (complete with coverings) add to the suite's ease and comfort.Beyond the high-end finishes, this condo also includes a dedicated parking space, making it a truly turn-key living experience. The combination of the prime location, impressive views, and luxurious features make this an exceptional property. Access to Hotel-like Amenities, Including a State-of-the-Art Gym, Refreshing Swimming pool, Rejuvenating Spa, Spacious Party Room, Tranquil Yoga Studio, Invigorating Spin Studio, and Inviting BBQ area, all Designed to meet High-End Standards. Surrounded By Four Parks for a Natural Retreat and Conveniently Located Near Eglinton Crosstown LRT, Highways, Shops at Don Mills, Supermarkets and All Amenities. |
| Extras: High ceilings, quartz counter top, electronic control W/Pad, signature Miele kitchen appliances, panelled fridge, panelled DW, stove top & ovens, S/S hidden hood fan, stacked W/D, all elfs parking and window covering |
| Price | $2,500 |
| Address: | 30 Inn On The Park Dr , Unit 3001, Toronto, M3C 0P8, Ontario |
| Province/State: | Ontario |
| Condo Corporation No | TBD |
| Level | 30 |
| Unit No | 3001 |
| Directions/Cross Streets: | Leslie Street/Eglinton Ave E |
| Rooms: | 5 |
| Bedrooms: | 1 |
| Bedrooms +: | 1 |
| Kitchens: | 1 |
| Family Room: | N |
| Basement: | None |
| Furnished: | N |
| Approximatly Age: | New |
| Property Type: | Condo Apt |
| Style: | Apartment |
| Exterior: | Concrete |
| Garage Type: | None |
| Garage(/Parking)Space: | 0.00 |
| Drive Parking Spaces: | 1 |
| Park #1 | |
| Parking Spot: | c28 |
| Parking Type: | None |
| Exposure: | W |
| Balcony: | Open |
| Locker: | None |
| Pet Permited: | Restrict |
| Approximatly Age: | New |
| Approximatly Square Footage: | 600-699 |
| Building Amenities: | Bbqs Allowed, Concierge, Exercise Room, Outdoor Pool, Party/Meeting Room, Rooftop Deck/Garden |
| Common Elements Included: | Y |
| Parking Included: | Y |
| Building Insurance Included: | Y |
| Fireplace/Stove: | N |
| Heat Source: | Gas |
| Heat Type: | Forced Air |
| Central Air Conditioning: | Central Air |
| Laundry Level: | Main |
| Although the information displayed is believed to be accurate, no warranties or representations are made of any kind. |
| BAY STREET GROUP INC. |
|
|

Rohit Rangwani
Sales Representative
Dir:
647-885-7849
Bus:
905-793-7797
Fax:
905-593-2619
| Book Showing | Email a Friend |
Jump To:
At a Glance:
| Type: | Condo - Condo Apt |
| Area: | Toronto |
| Municipality: | Toronto |
| Neighbourhood: | Banbury-Don Mills |
| Style: | Apartment |
| Approximate Age: | New |
| Beds: | 1+1 |
| Baths: | 1 |
| Fireplace: | N |
Locatin Map:


