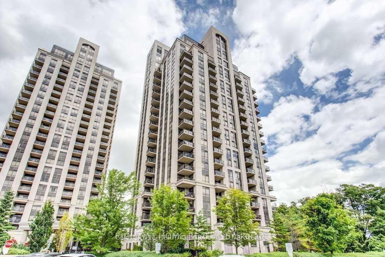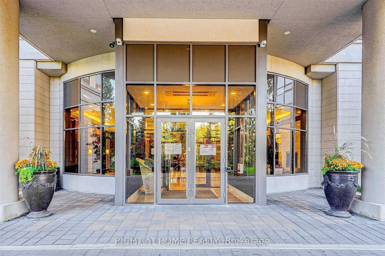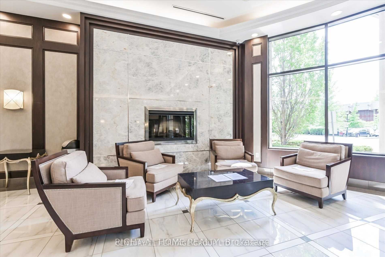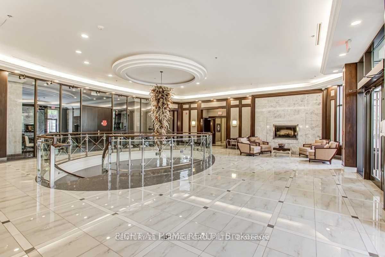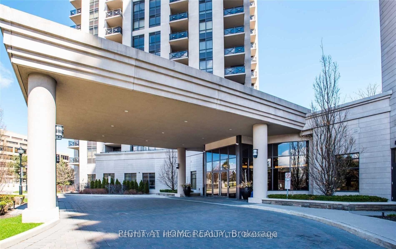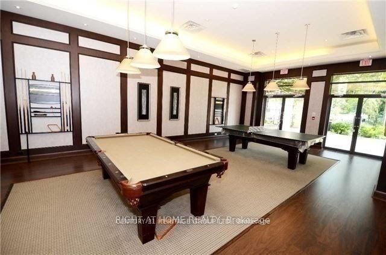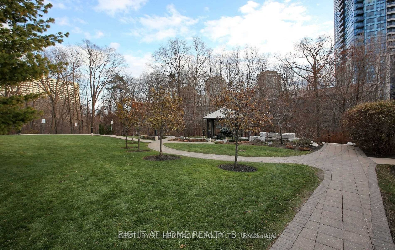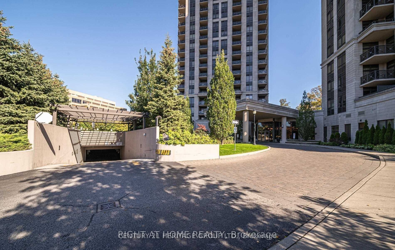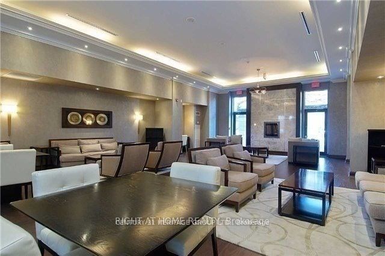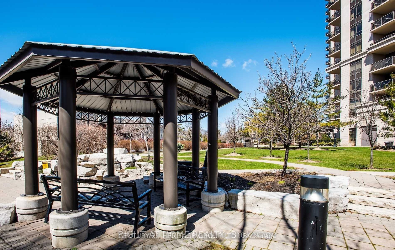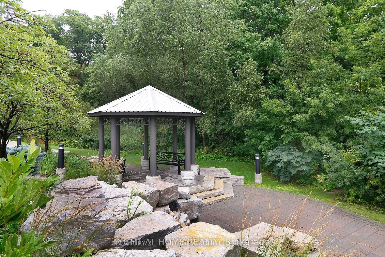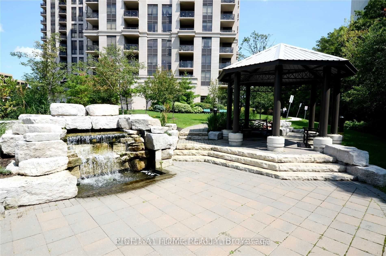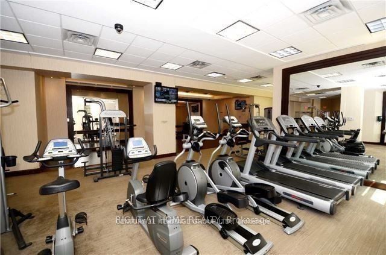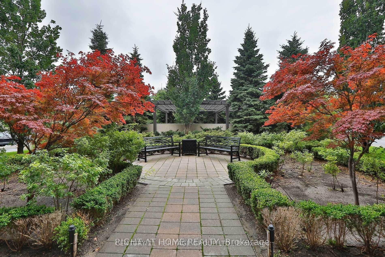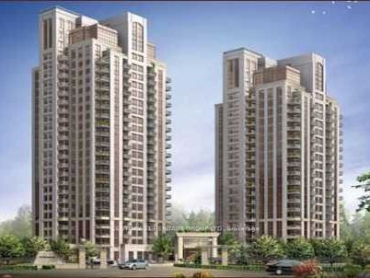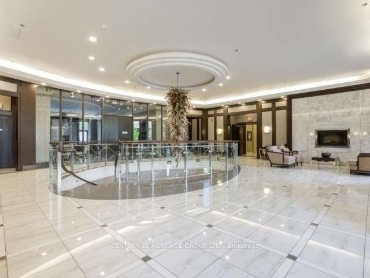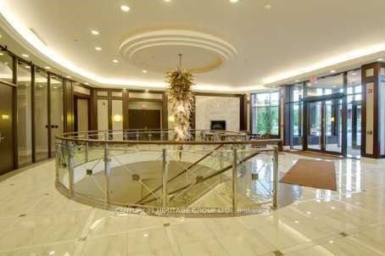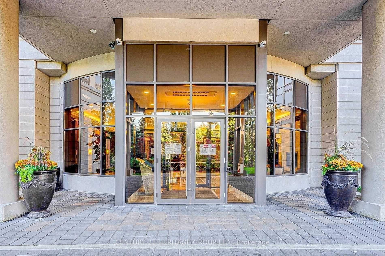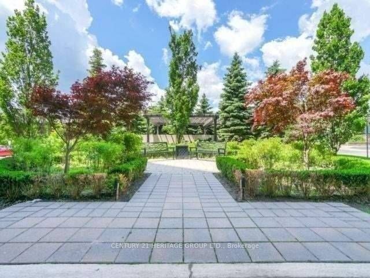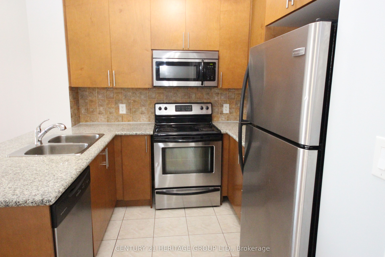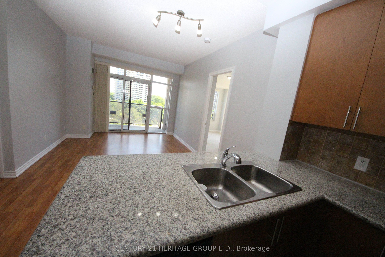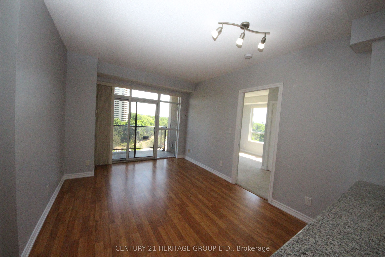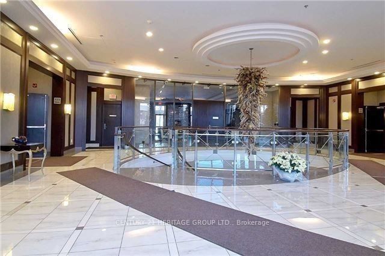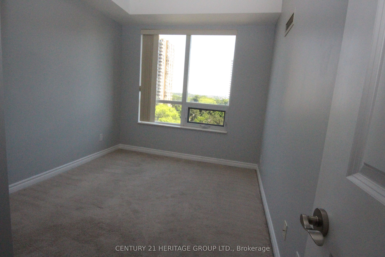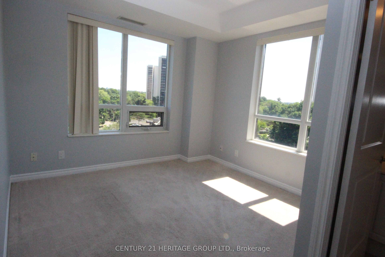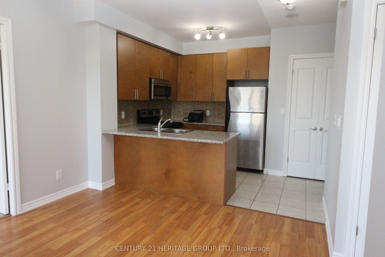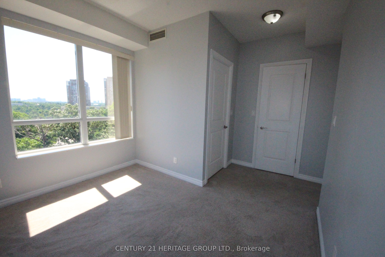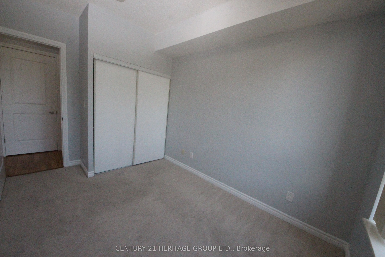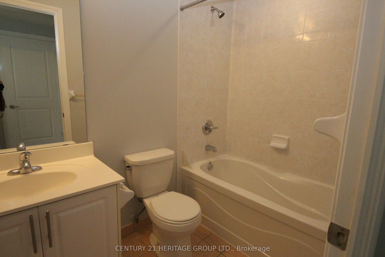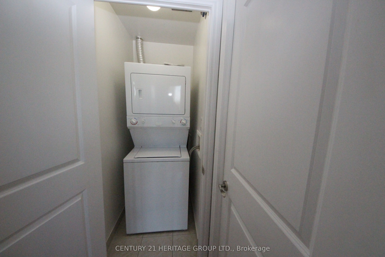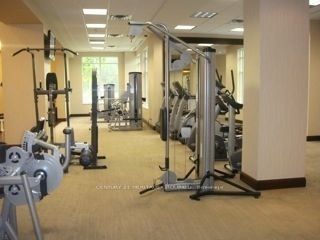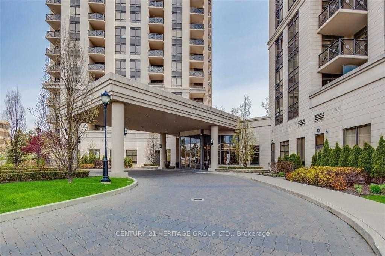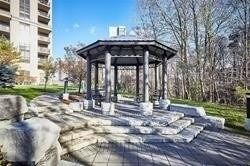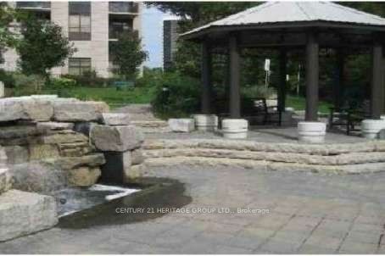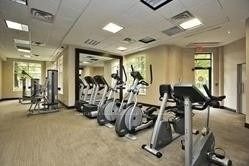$2,850
Available - For Rent
Listing ID: C8481166
133 Wynford Dr , Unit 701, Toronto, M3C 1K1, Ontario
| Luxury Rosewood Condo-Built By Greenpark,Spacious And Very Bright Corner Unit With Large Windows,Offers 2 Bedrooms W/2 Full Baths,Upgrd Kitchen W/Granite Counters,Stainless Steel Appls,W/O To Balcony W/Unobstructed View,Superb Amenities-Fully Equipped Rosewood Fitness Club,Elegant Lounge,Party/Card/Billiards/Conference Rooms, Guest Suites, His/Hers Steam Rms,Visitor Pkg, Landscaped Grounds, Express Ttc Bus To Subway At Door Step. Extras: stainless steel Appls: S/S Fridge, Stove, B/I Dishwasher & Microwave,Clothes, White Washer & Dryer, Electric Light Fixtures,9' Ceilings, Rent Includes- One Parking & Locker, Close To All Amenities-Parks, Shopping, Hwys,Golf, Mins To Downtown And Lot More |
| Extras: Fridge, Stove, B/I Dishwasher & Microwave, Clothes Washer & Dryer, Built in Microwave, Carpets Steam cleaned, Freshly Painted |
| Price | $2,850 |
| Address: | 133 Wynford Dr , Unit 701, Toronto, M3C 1K1, Ontario |
| Province/State: | Ontario |
| Condo Corporation No | TSCC |
| Level | 7 |
| Unit No | 01 |
| Locker No | 269 |
| Directions/Cross Streets: | Don Mills/ Wynford/Eglinton |
| Rooms: | 5 |
| Bedrooms: | 2 |
| Bedrooms +: | |
| Kitchens: | 1 |
| Family Room: | N |
| Basement: | None |
| Furnished: | N |
| Approximatly Age: | 11-15 |
| Property Type: | Condo Apt |
| Style: | Apartment |
| Exterior: | Brick, Concrete |
| Garage Type: | Underground |
| Garage(/Parking)Space: | 1.00 |
| Drive Parking Spaces: | 0 |
| Park #1 | |
| Parking Spot: | 169 |
| Parking Type: | Owned |
| Legal Description: | Lvl 3 Unit 169 |
| Exposure: | Ne |
| Balcony: | Open |
| Locker: | Owned |
| Pet Permited: | N |
| Approximatly Age: | 11-15 |
| Approximatly Square Footage: | 800-899 |
| Building Amenities: | Concierge, Guest Suites, Gym, Party/Meeting Room, Recreation Room, Visitor Parking |
| Property Features: | Golf, Library, Park, Public Transit, Rec Centre, School |
| CAC Included: | Y |
| Water Included: | Y |
| Common Elements Included: | Y |
| Heat Included: | Y |
| Parking Included: | Y |
| Building Insurance Included: | Y |
| Fireplace/Stove: | N |
| Heat Source: | Gas |
| Heat Type: | Forced Air |
| Central Air Conditioning: | Central Air |
| Although the information displayed is believed to be accurate, no warranties or representations are made of any kind. |
| CENTURY 21 HERITAGE GROUP LTD. |
|
|

Rohit Rangwani
Sales Representative
Dir:
647-885-7849
Bus:
905-793-7797
Fax:
905-593-2619
| Book Showing | Email a Friend |
Jump To:
At a Glance:
| Type: | Condo - Condo Apt |
| Area: | Toronto |
| Municipality: | Toronto |
| Neighbourhood: | Banbury-Don Mills |
| Style: | Apartment |
| Approximate Age: | 11-15 |
| Beds: | 2 |
| Baths: | 2 |
| Garage: | 1 |
| Fireplace: | N |
Locatin Map:

