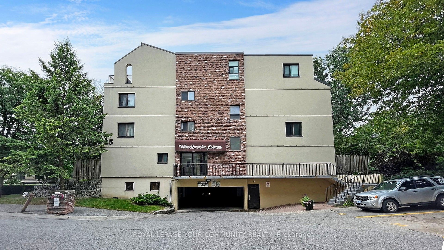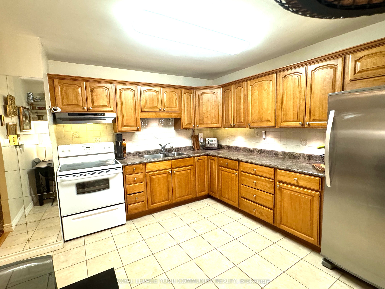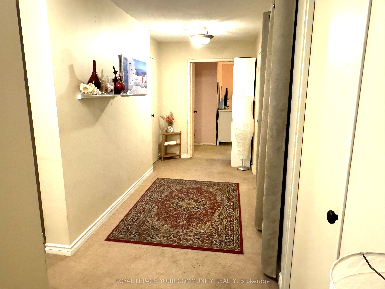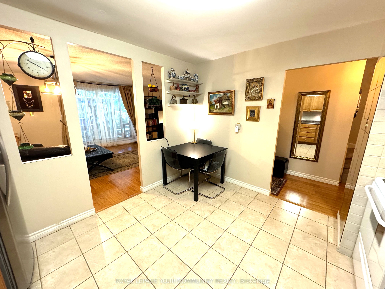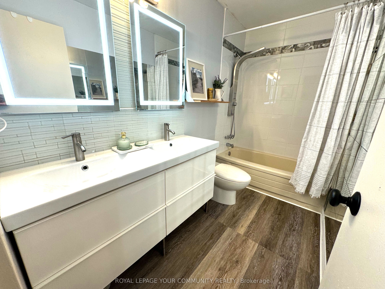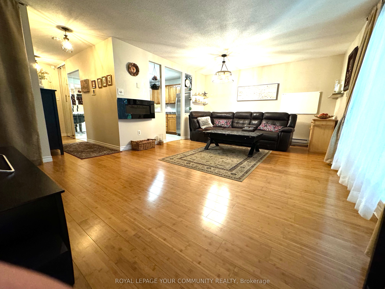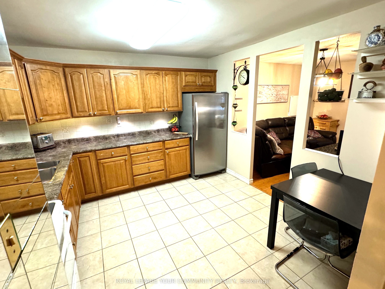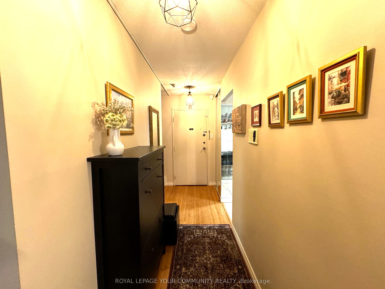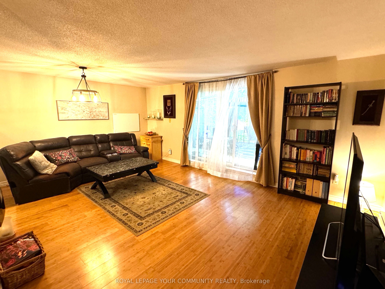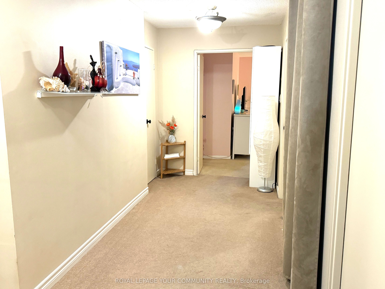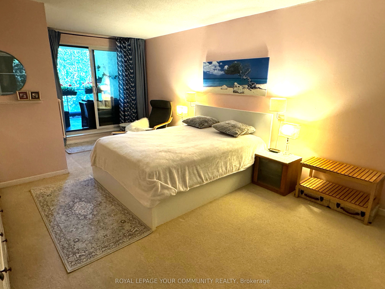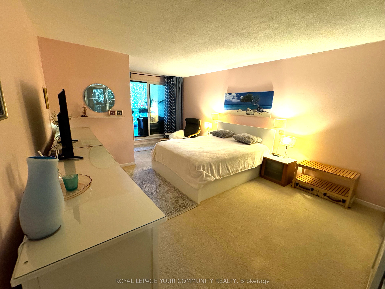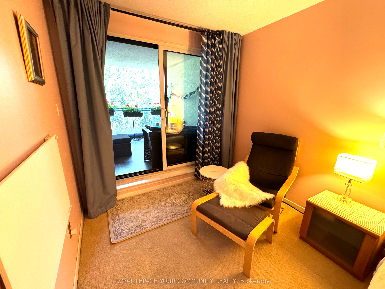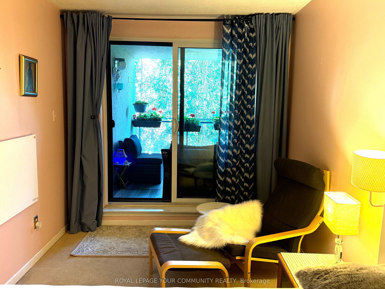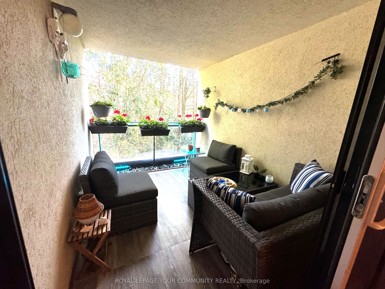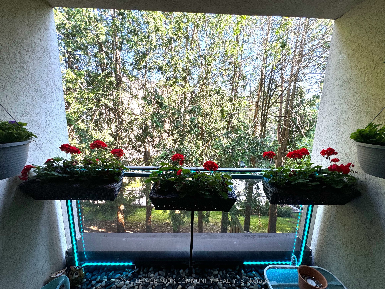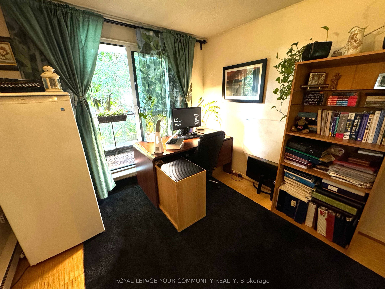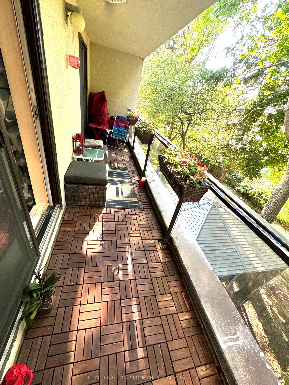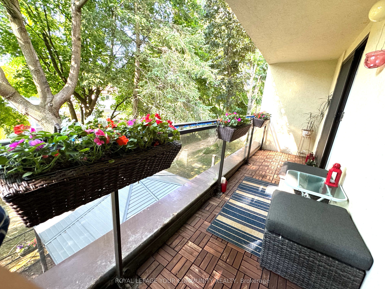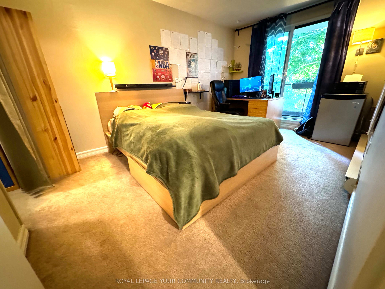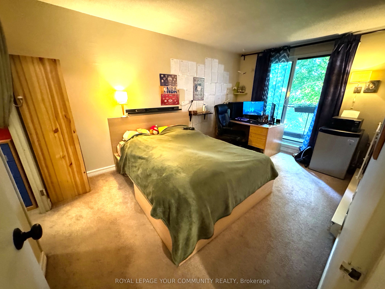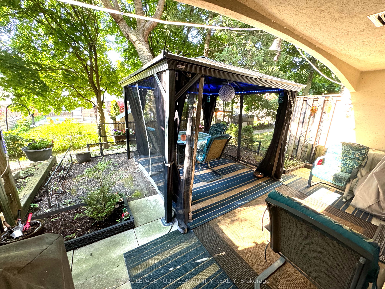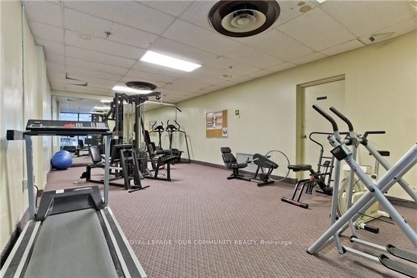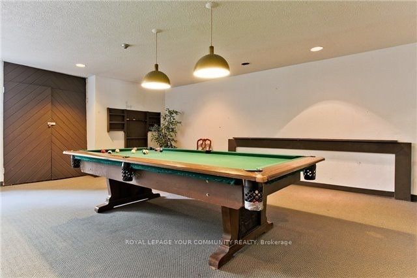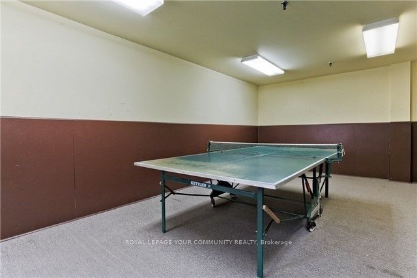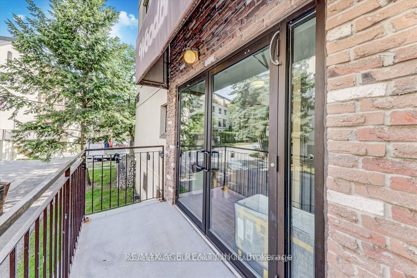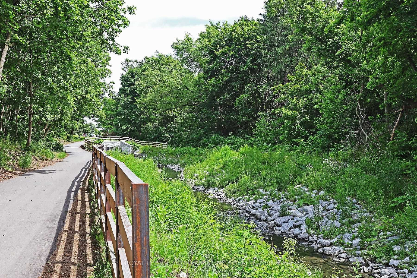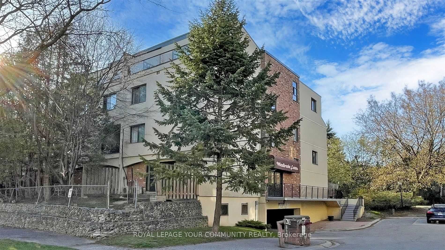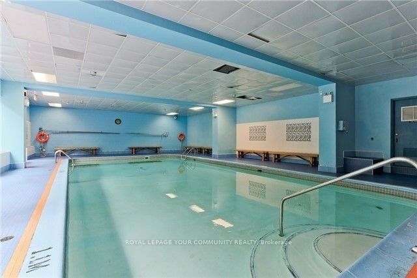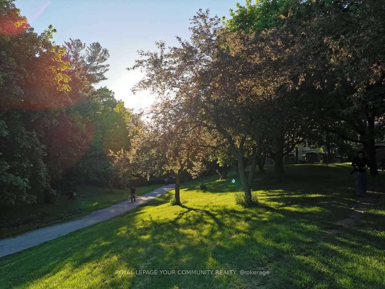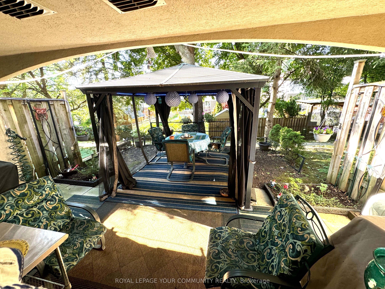$579,900
Available - For Sale
Listing ID: C8481176
25 Pebble Bywy , Unit 14, Toronto, M2H 3J6, Ontario
| Most affordable, 3 bedroom townhome,in the most quiet location wit huge terrace off the living room and each bedroom with walk-out to balconies overlookiing trees with walk to parks. Terrace offers beautiful gazebo to enjoy outside living. Well kept home is ready to move-in and enjoy. Large bedrooms, updated bathroom, 2nd floor laundry room and an amazing complex with indoor pool, gym, sauna and rec room. Locatd in the prime area with top rated schools. Minutes to highways, shopping centres, transit, subway and parks. Don't miss this deal! |
| Extras: S/S fridge,upstairs freezer, front loading washer/dryer. Huge money saving built-in heating system. All window coverings and light fixtures. |
| Price | $579,900 |
| Taxes: | $2138.74 |
| Maintenance Fee: | 560.04 |
| Address: | 25 Pebble Bywy , Unit 14, Toronto, M2H 3J6, Ontario |
| Province/State: | Ontario |
| Condo Corporation No | YCC |
| Level | 1 |
| Unit No | 14 |
| Directions/Cross Streets: | Don Mills/Steeles |
| Rooms: | 6 |
| Bedrooms: | 3 |
| Bedrooms +: | |
| Kitchens: | 1 |
| Family Room: | N |
| Basement: | None |
| Property Type: | Condo Townhouse |
| Style: | 2-Storey |
| Exterior: | Brick, Stucco/Plaster |
| Garage Type: | Underground |
| Garage(/Parking)Space: | 1.00 |
| Drive Parking Spaces: | 0 |
| Park #1 | |
| Parking Type: | Exclusive |
| Exposure: | N |
| Balcony: | Open |
| Locker: | None |
| Pet Permited: | Restrict |
| Approximatly Square Footage: | 1400-1599 |
| Building Amenities: | Bbqs Allowed, Gym, Indoor Pool, Recreation Room, Sauna, Visitor Parking |
| Maintenance: | 560.04 |
| Water Included: | Y |
| Common Elements Included: | Y |
| Parking Included: | Y |
| Building Insurance Included: | Y |
| Fireplace/Stove: | N |
| Heat Source: | Electric |
| Heat Type: | Other |
| Central Air Conditioning: | None |
| Laundry Level: | Upper |
$
%
Years
This calculator is for demonstration purposes only. Always consult a professional
financial advisor before making personal financial decisions.
| Although the information displayed is believed to be accurate, no warranties or representations are made of any kind. |
| ROYAL LEPAGE YOUR COMMUNITY REALTY |
|
|

Rohit Rangwani
Sales Representative
Dir:
647-885-7849
Bus:
905-793-7797
Fax:
905-593-2619
| Book Showing | Email a Friend |
Jump To:
At a Glance:
| Type: | Condo - Condo Townhouse |
| Area: | Toronto |
| Municipality: | Toronto |
| Neighbourhood: | Hillcrest Village |
| Style: | 2-Storey |
| Tax: | $2,138.74 |
| Maintenance Fee: | $560.04 |
| Beds: | 3 |
| Baths: | 1 |
| Garage: | 1 |
| Fireplace: | N |
Locatin Map:
Payment Calculator:

