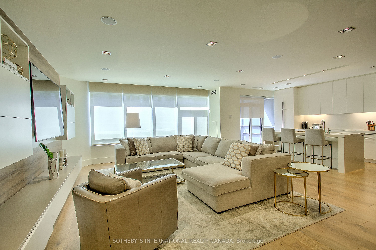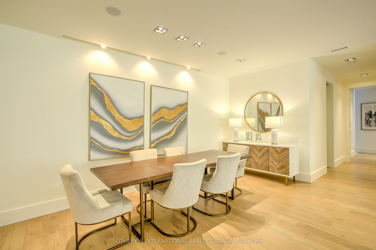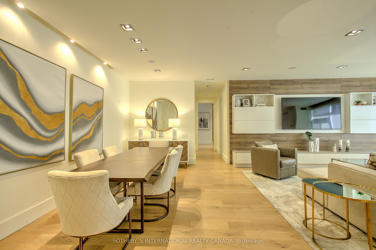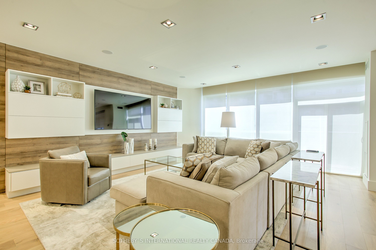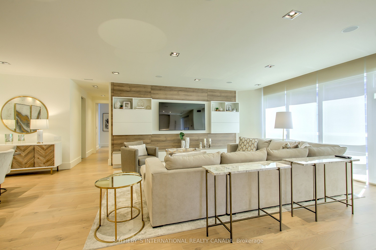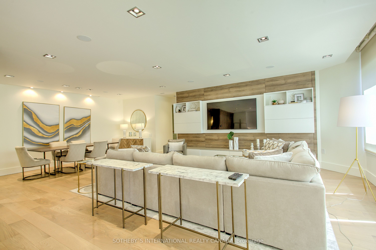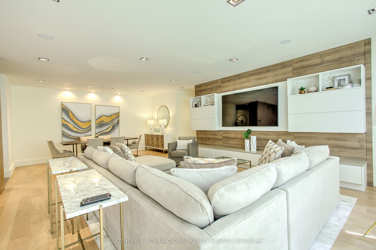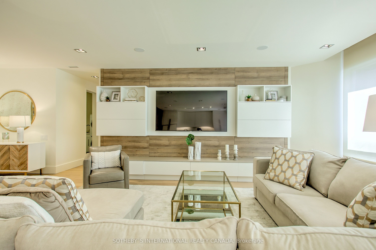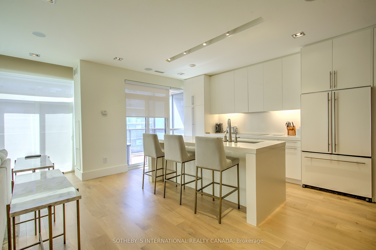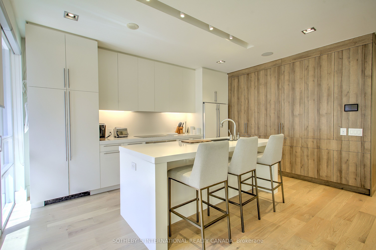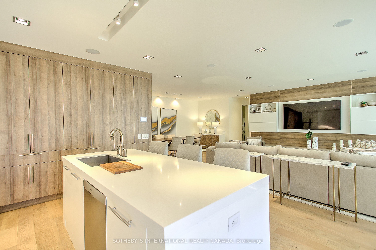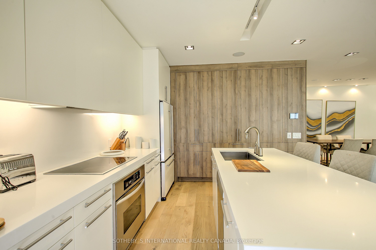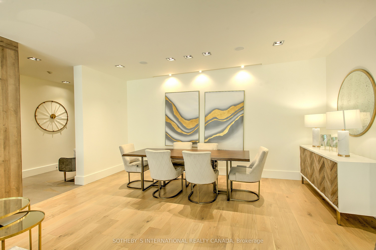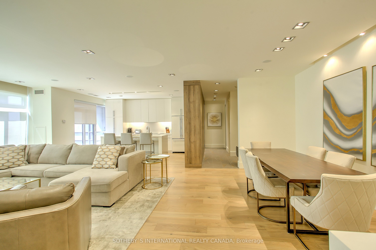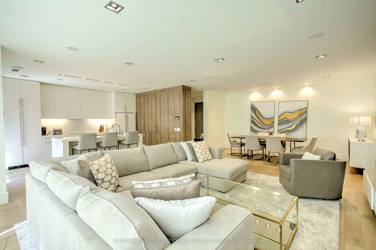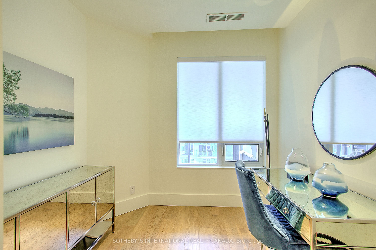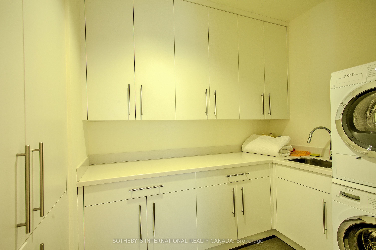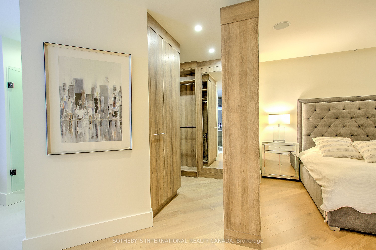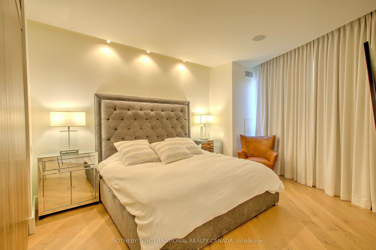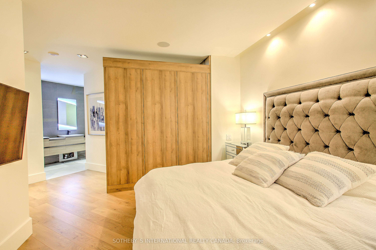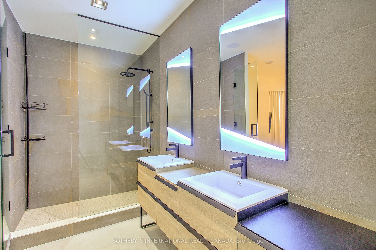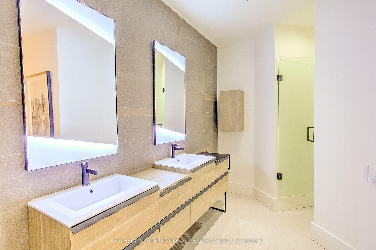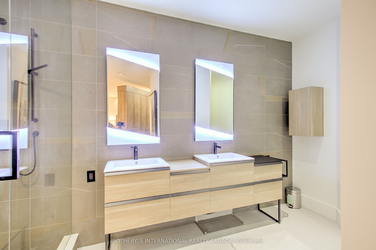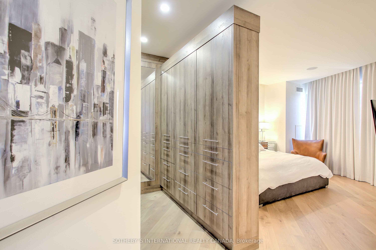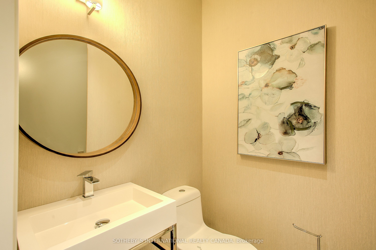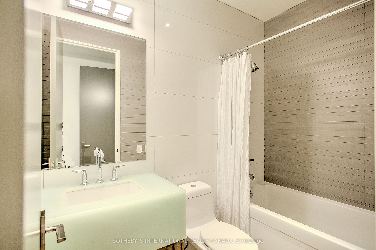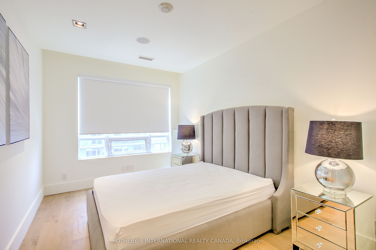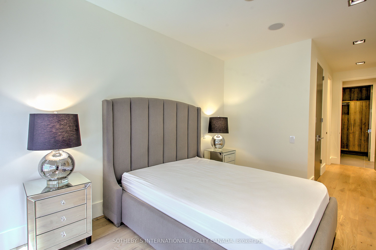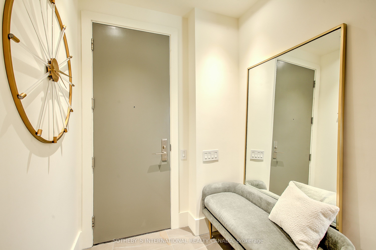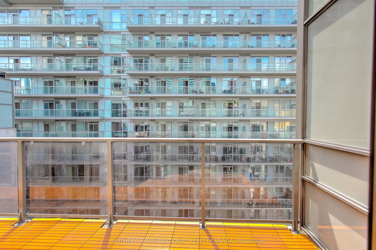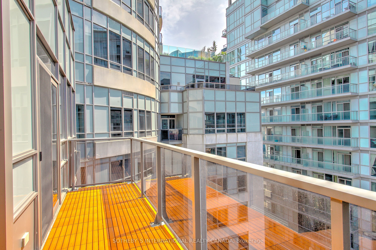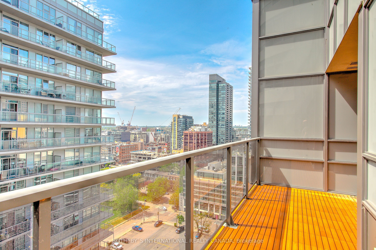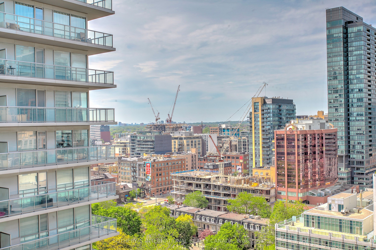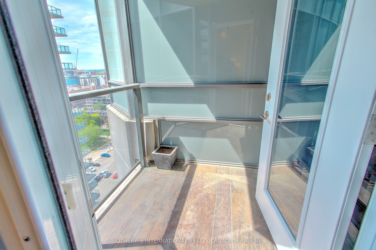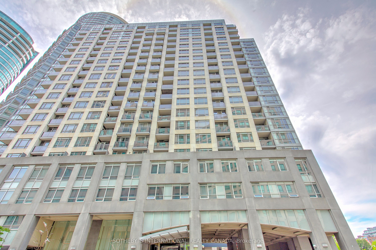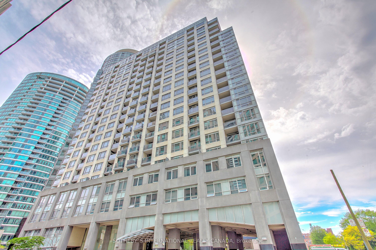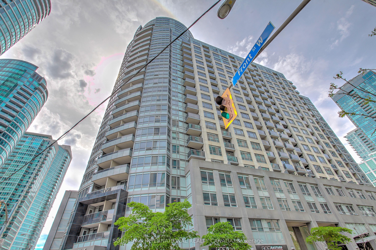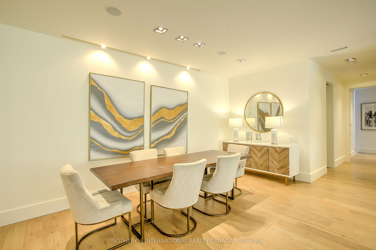$7,500
Available - For Rent
Listing ID: C8481354
20 Blue Jays Way , Unit 2101, Toronto, M5V 3W6, Ontario
| Experience luxury living in this exquisite 2-bedroom plus den executive suite at The Element. Fully furnished and meticulously renovated, this residence is a true masterpiece. Featuring soaring 9' ceilings, the suite exudes a sense of spaciousness and elegance .Ideally located in the heart of the city, you'll be just steps away from the excitement of Rogers Centre, Scotiabank Arena, renowned theatres, and the bustling Financial District. Enjoy the convenience of nearby public transit, a diverse array of restaurants, and premier shopping destinations. Added perks include one secure parking space and a convenient locker for extra storage. Seize this rare opportunity to live in an extraordinary home that blends luxury, comfort, and prime location. |
| Extras: All new appliances, all new window coverings, elfs, new hardwood floors, all furniture, which includes- the flat screen tv, beds, dining and living room. One parking and one locker included. |
| Price | $7,500 |
| Address: | 20 Blue Jays Way , Unit 2101, Toronto, M5V 3W6, Ontario |
| Province/State: | Ontario |
| Condo Corporation No | TSCC |
| Level | 20 |
| Unit No | 1 |
| Directions/Cross Streets: | Front & Blue Jays Ways |
| Rooms: | 5 |
| Rooms +: | 1 |
| Bedrooms: | 2 |
| Bedrooms +: | 1 |
| Kitchens: | 1 |
| Family Room: | N |
| Basement: | None |
| Furnished: | Y |
| Property Type: | Condo Apt |
| Style: | Apartment |
| Exterior: | Concrete |
| Garage Type: | Underground |
| Garage(/Parking)Space: | 1.00 |
| Drive Parking Spaces: | 1 |
| Park #1 | |
| Parking Spot: | 64D |
| Parking Type: | Owned |
| Exposure: | W |
| Balcony: | Open |
| Locker: | Owned |
| Pet Permited: | Restrict |
| Approximatly Square Footage: | 2000-2249 |
| Building Amenities: | Concierge, Guest Suites, Gym, Lap Pool, Party/Meeting Room, Visitor Parking |
| Property Features: | Hospital, Park, Public Transit, School |
| CAC Included: | Y |
| Water Included: | Y |
| Common Elements Included: | Y |
| Heat Included: | Y |
| Parking Included: | Y |
| Building Insurance Included: | Y |
| Fireplace/Stove: | Y |
| Heat Source: | Gas |
| Heat Type: | Forced Air |
| Central Air Conditioning: | Central Air |
| Laundry Level: | Main |
| Elevator Lift: | Y |
| Although the information displayed is believed to be accurate, no warranties or representations are made of any kind. |
| SOTHEBY`S INTERNATIONAL REALTY CANADA |
|
|

Rohit Rangwani
Sales Representative
Dir:
647-885-7849
Bus:
905-793-7797
Fax:
905-593-2619
| Book Showing | Email a Friend |
Jump To:
At a Glance:
| Type: | Condo - Condo Apt |
| Area: | Toronto |
| Municipality: | Toronto |
| Neighbourhood: | Waterfront Communities C1 |
| Style: | Apartment |
| Beds: | 2+1 |
| Baths: | 3 |
| Garage: | 1 |
| Fireplace: | Y |
Locatin Map:

