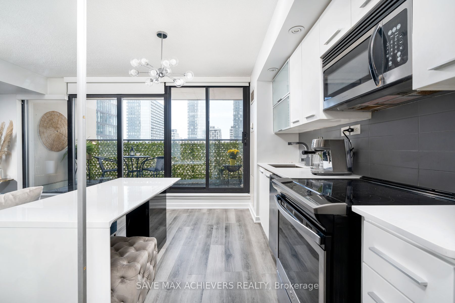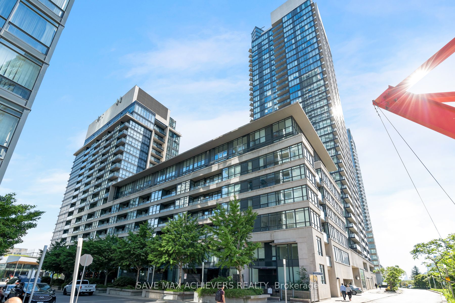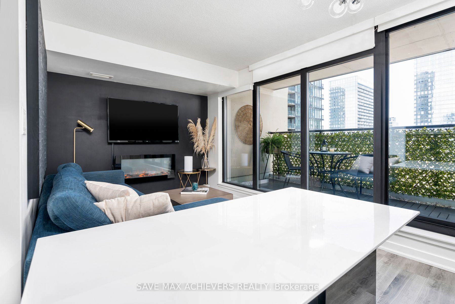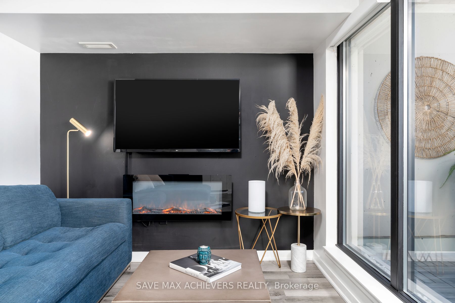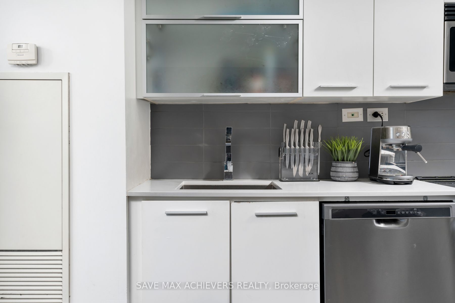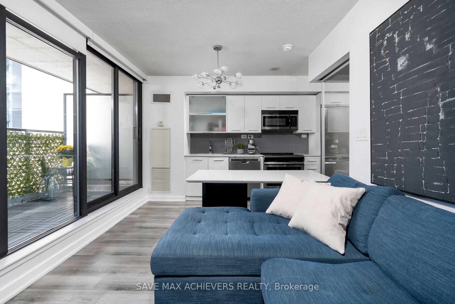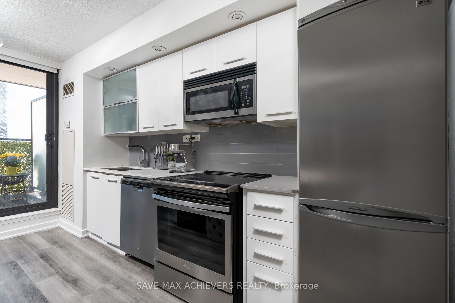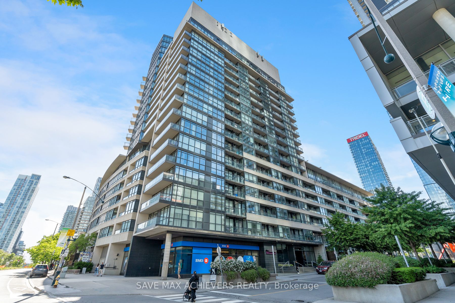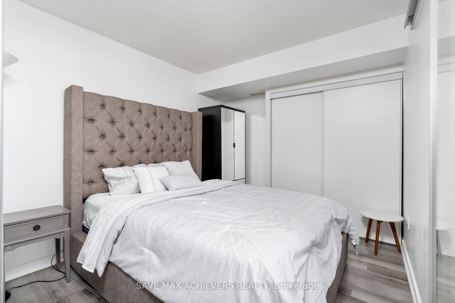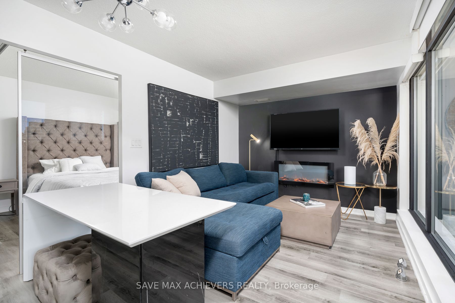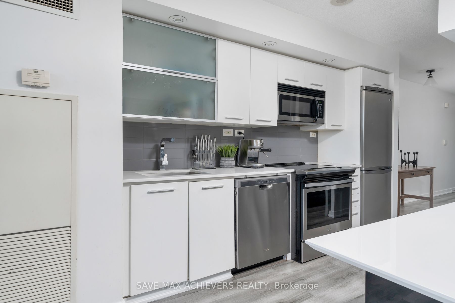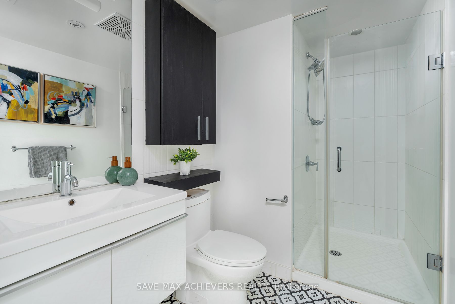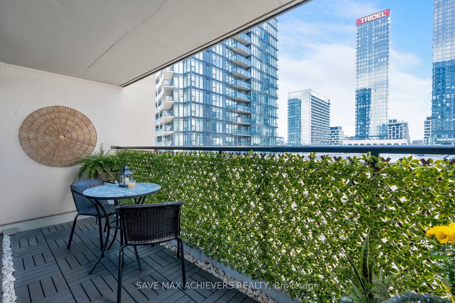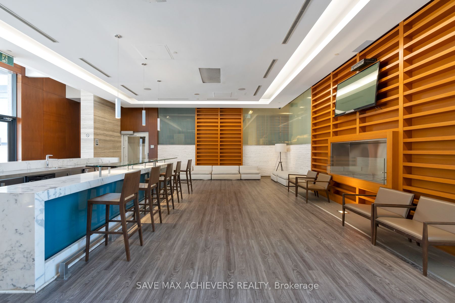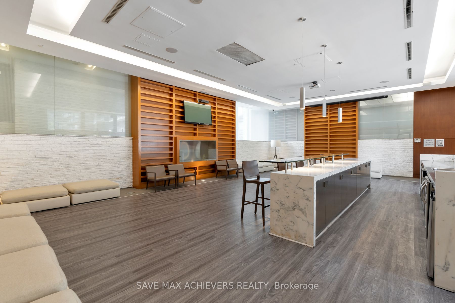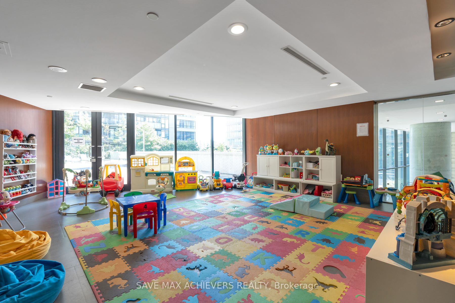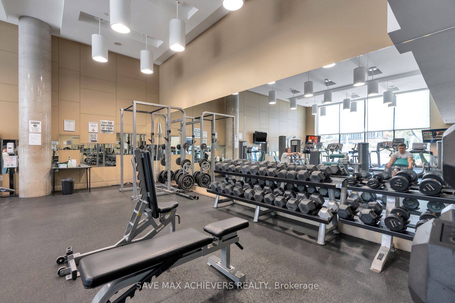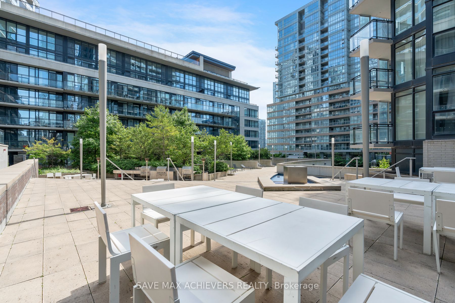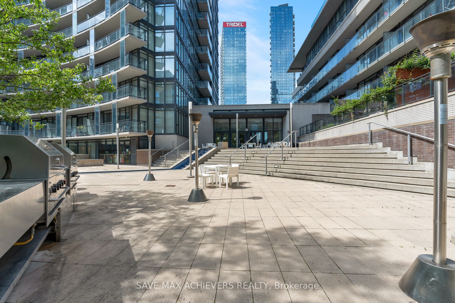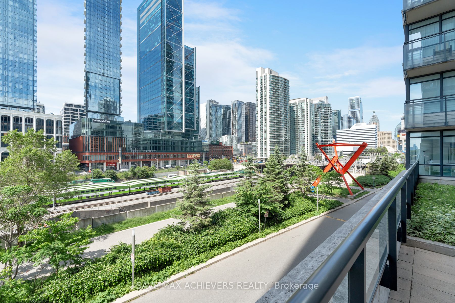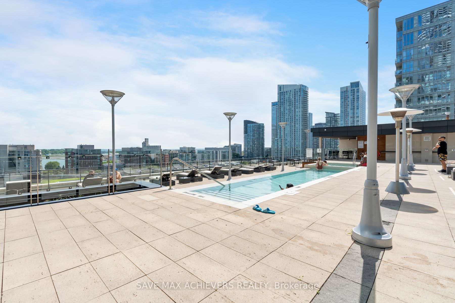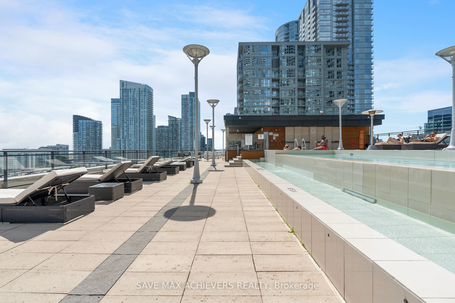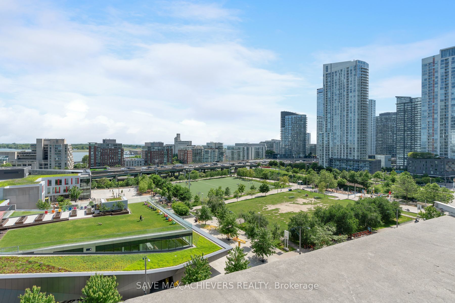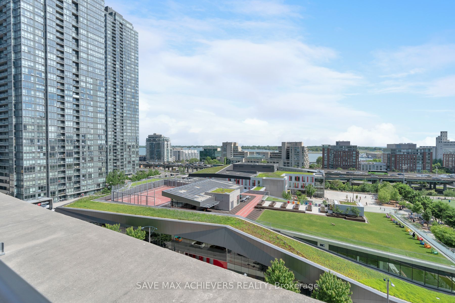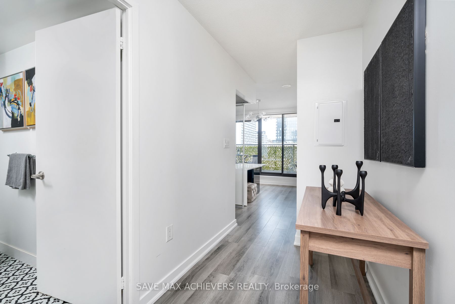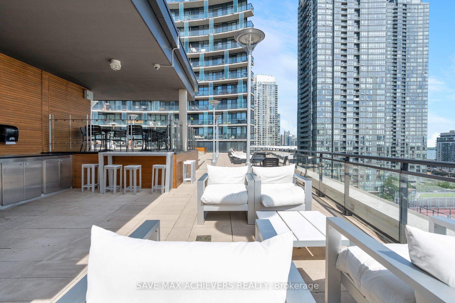$549,000
Available - For Sale
Listing ID: C8481360
8 Telegram Mews , Unit 1008, Toronto, M5V 3Z5, Ontario
| Welcome To Your Urban Oasis At 1008-8 Telegram Mews, Toronto! This Stunning 1-Bedroom Condo Offers The Perfect Blend Of Modern Luxury & City Living. The Open-Concept Living Area Boasts Floor-To-Ceiling Windows, Flooding The Space With Natural Light And Providing Breathtaking Views Of The Cityscape. The Sleek Kitchen Features Stainless Steel Appliances, Quartz Countertops, And Ample Cabinet Space, Ideal For Both Casual Dining & Entertaining. Step Out Onto Your Private Balcony, A Serene Spot For Morning Coffee Or Evening Relaxation. The Spacious Bedroom Is Designed With Comfort In Mind, Featuring A Large Closet. The Unit Is Filled With High-Quality Finishes & Contemporary Fixtures - Ensuring A Move-In-Ready Experience! An Instant Favourite - Step Onto The Rooftop Terrace Right Across The Hall From Your Suite, Featuring BBQs & A Large Outdoor Pool A True Rarity In The Heart Of Toronto. Residents Also Benefit From A State-Of-The-Art Fitness Center, Elegant Party Rooms, And 24/7 Concierge Service And More. This Condo Is Perfect For Professionals, Couples, Or Anyone Looking To Experience The Vibrant Lifestyle That Downtown Toronto Has To Offer. The Location Is Unbeatable! Directly Across The Well For Shopping & Steps Away From Schools, Sobeys/Loblaws, CN Tower, Ripleys, Rogers Centre & Fine Dining On King St. Enjoy Nearby Centre With Rooftop Ballcourt, Track & Outdoor Soccer Field. |
| Extras: *Bonus* - Enjoy The Benefit Of Having First Year's Maintenance Fees PAID & Taken Care Of, Providing You With Extra Peace Of Mind And Added Value To This Fantastic Condo Opportunity. Don't Miss The Opportunity To Book Your Visit Today! |
| Price | $549,000 |
| Taxes: | $1866.90 |
| Maintenance Fee: | 382.31 |
| Address: | 8 Telegram Mews , Unit 1008, Toronto, M5V 3Z5, Ontario |
| Province/State: | Ontario |
| Condo Corporation No | TSCC |
| Level | 9 |
| Unit No | 7 |
| Locker No | N/A |
| Directions/Cross Streets: | Spadina / Fort York |
| Rooms: | 4 |
| Bedrooms: | 1 |
| Bedrooms +: | |
| Kitchens: | 1 |
| Family Room: | N |
| Basement: | None |
| Approximatly Age: | 11-15 |
| Property Type: | Condo Apt |
| Style: | Apartment |
| Exterior: | Concrete |
| Garage Type: | Underground |
| Garage(/Parking)Space: | 0.00 |
| Drive Parking Spaces: | 0 |
| Park #1 | |
| Parking Type: | None |
| Exposure: | N |
| Balcony: | Open |
| Locker: | None |
| Pet Permited: | Restrict |
| Retirement Home: | N |
| Approximatly Age: | 11-15 |
| Approximatly Square Footage: | 500-599 |
| Building Amenities: | Concierge, Gym, Outdoor Pool, Rooftop Deck/Garden, Visitor Parking |
| Property Features: | Library, Park, Public Transit, Rec Centre, School |
| Maintenance: | 382.31 |
| CAC Included: | Y |
| Water Included: | Y |
| Common Elements Included: | Y |
| Heat Included: | Y |
| Building Insurance Included: | Y |
| Fireplace/Stove: | Y |
| Heat Source: | Gas |
| Heat Type: | Forced Air |
| Central Air Conditioning: | Central Air |
| Laundry Level: | Main |
| Elevator Lift: | Y |
$
%
Years
This calculator is for demonstration purposes only. Always consult a professional
financial advisor before making personal financial decisions.
| Although the information displayed is believed to be accurate, no warranties or representations are made of any kind. |
| SAVE MAX ACHIEVERS REALTY |
|
|

Rohit Rangwani
Sales Representative
Dir:
647-885-7849
Bus:
905-793-7797
Fax:
905-593-2619
| Virtual Tour | Book Showing | Email a Friend |
Jump To:
At a Glance:
| Type: | Condo - Condo Apt |
| Area: | Toronto |
| Municipality: | Toronto |
| Neighbourhood: | Waterfront Communities C1 |
| Style: | Apartment |
| Approximate Age: | 11-15 |
| Tax: | $1,866.9 |
| Maintenance Fee: | $382.31 |
| Beds: | 1 |
| Baths: | 1 |
| Fireplace: | Y |
Locatin Map:
Payment Calculator:

