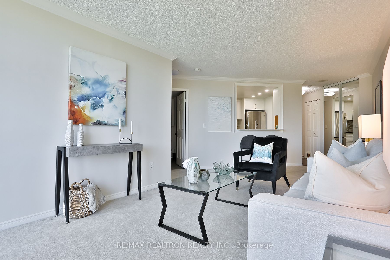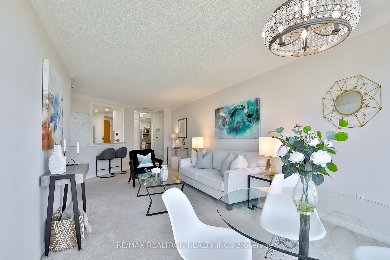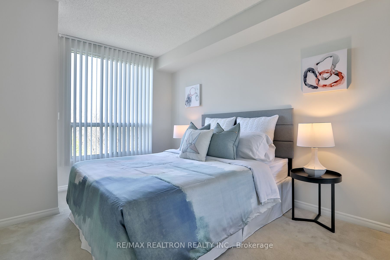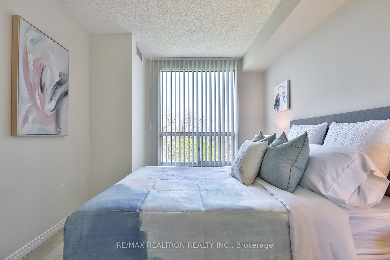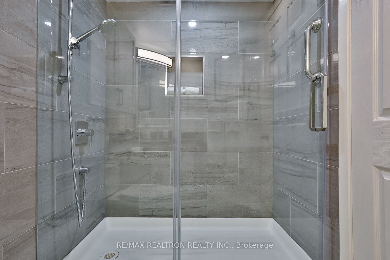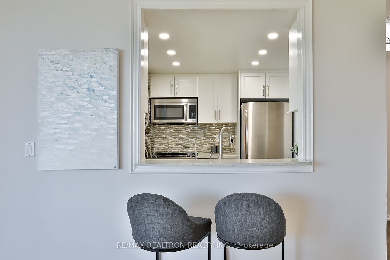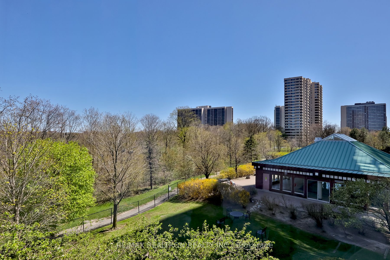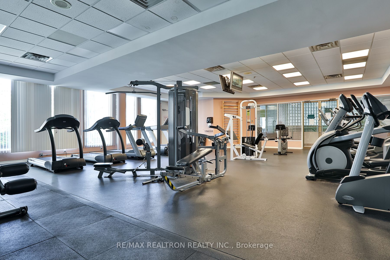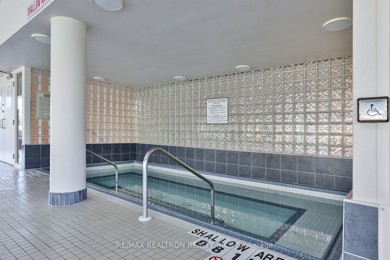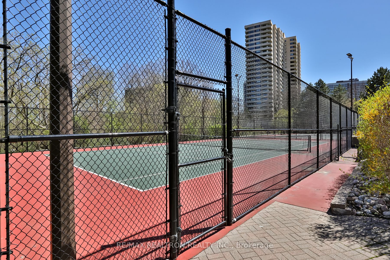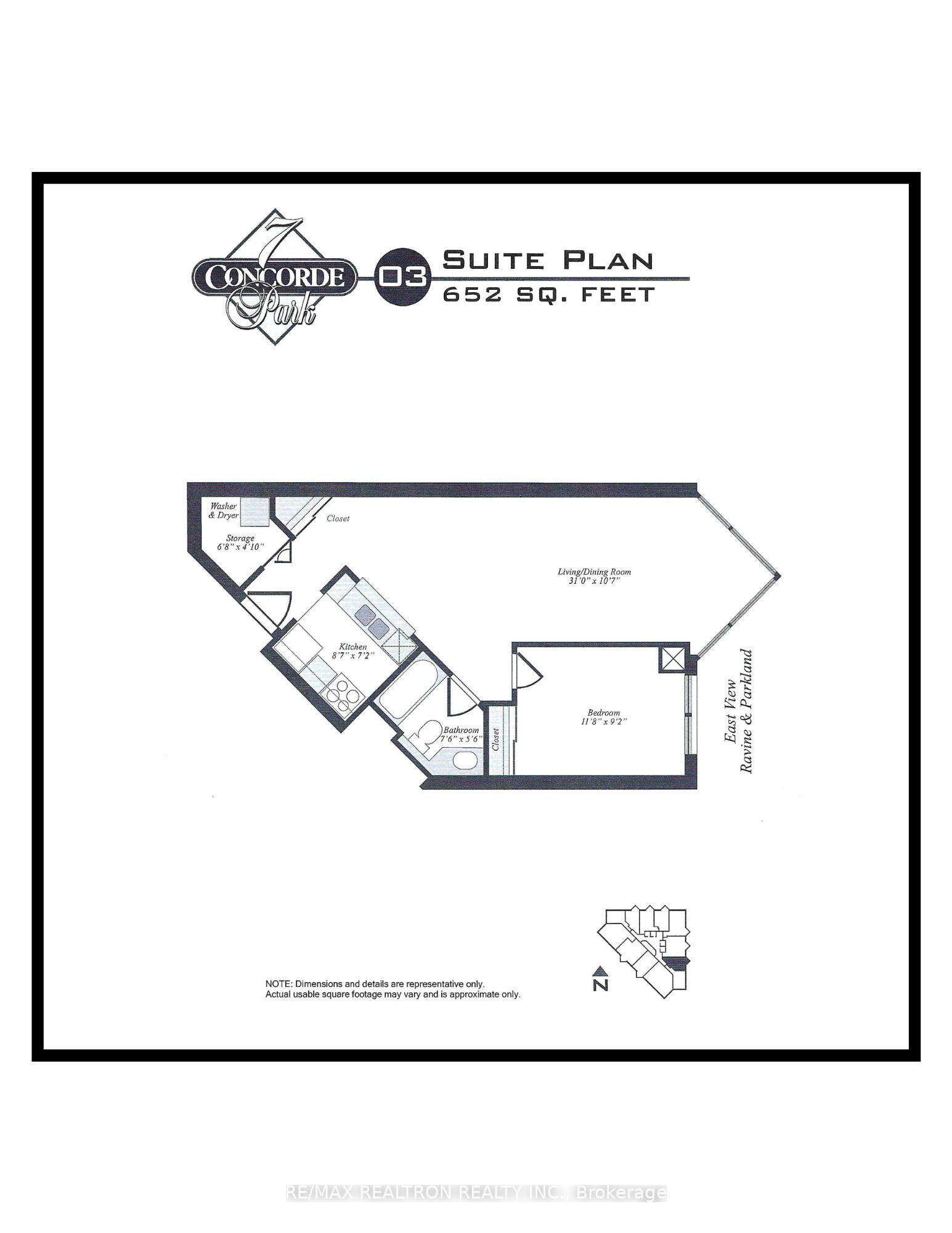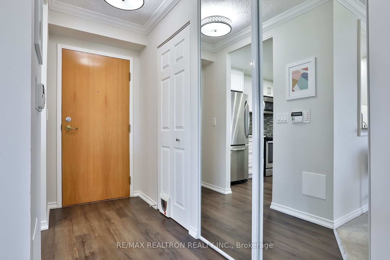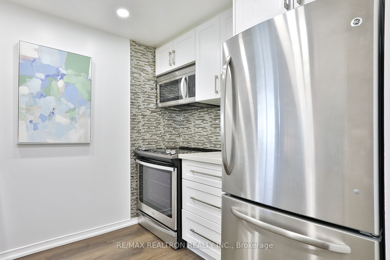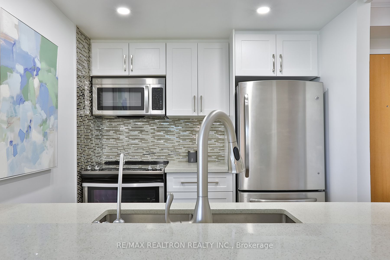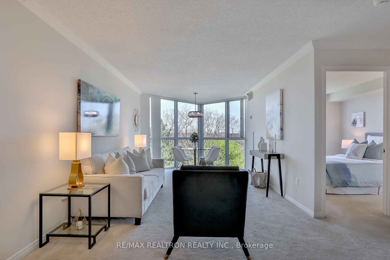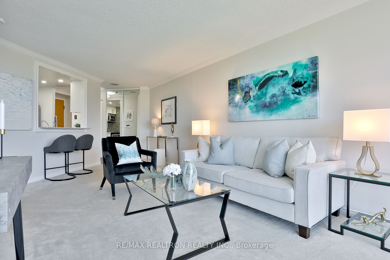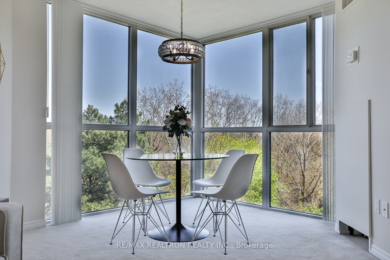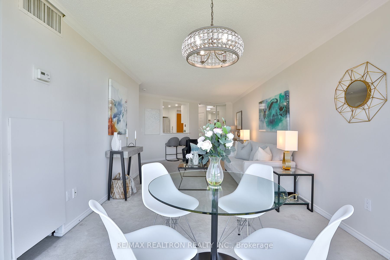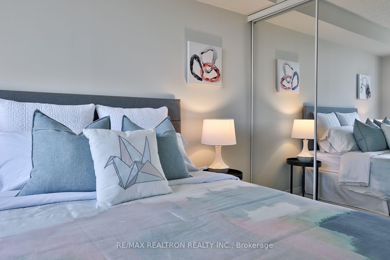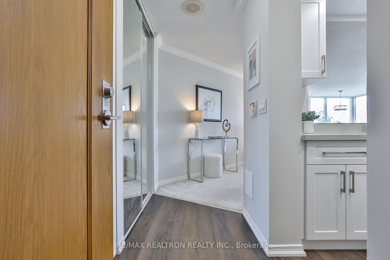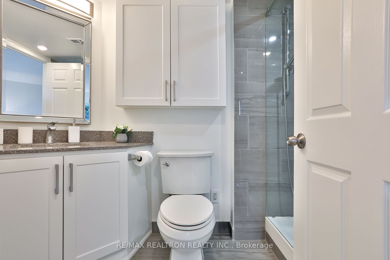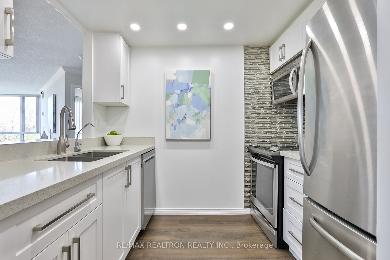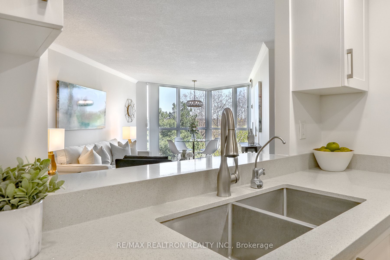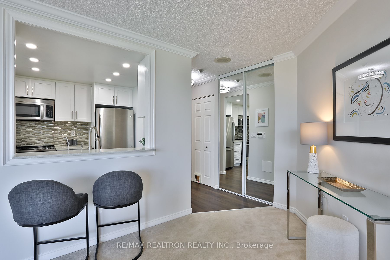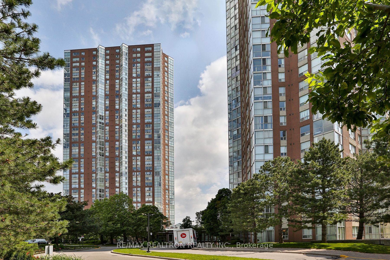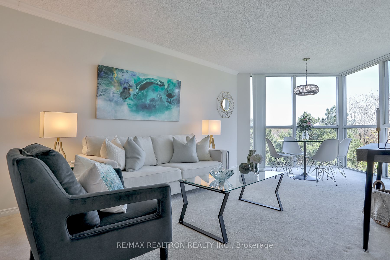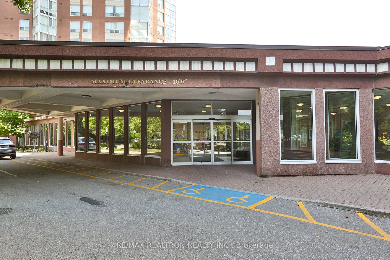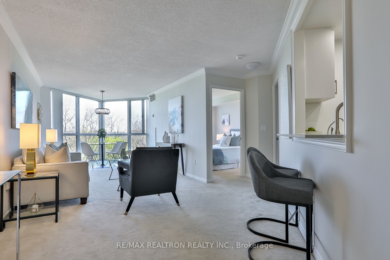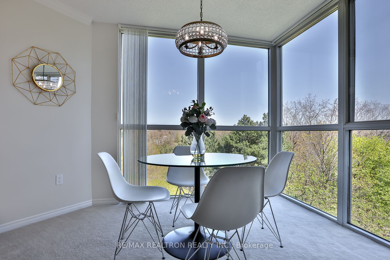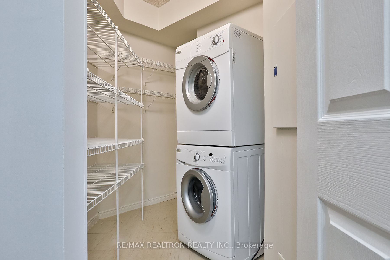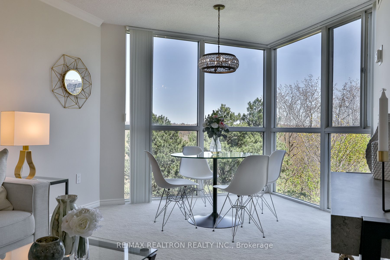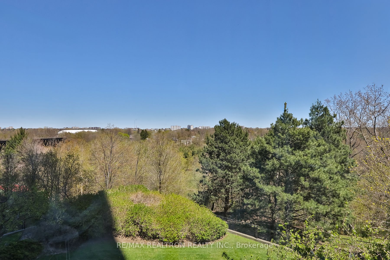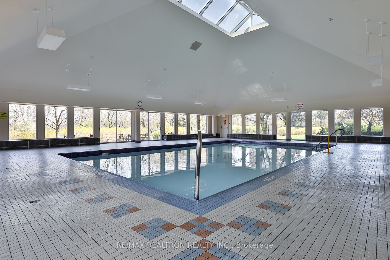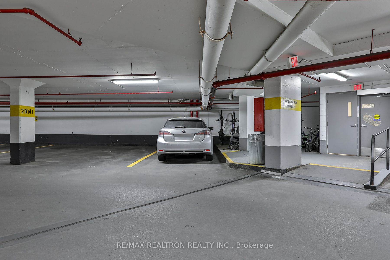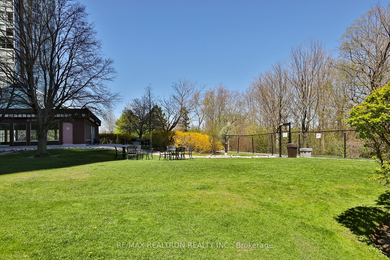$519,000
Available - For Sale
Listing ID: C8481398
7 Concorde Pl , Unit 303, Toronto, M3C 3N4, Ontario
| Conveniently located in Banbury-Don Mills, this beautiful one-bedroom condo with a stunning east view of the ravine and parkland, offers tons of natural light and feels like you're nestled in the trees. Freshly painted, with an updated kitchen and bathroom, this condo is perfect for young professionals, right-sizers, or an investment property. This well-managed building with an on-site management office, has recently been renovated and the spacious parking spot is located right next to the entrance to the elevators! Concorde Park is ideally situated near parks, walking trails, schools, shopping, Shops at Don Mills, restaurants, Flemingdon Park Golf Club, Aga Khan Museum and The Ismaili Centre. Steps to the Concorde Place TTC bus stop, close to the future LRT station, quick access to the DVP/404, minutes to downtown Toronto and HWY 401. |
| Extras: Amenities: 24 HR Concierge; Security System; Ample Underground Visitor Parking; Gym; Sauna; Indoor Pool; Games/Billiards Room; Party/Meeting Rooms; Guest Suites; Squash & Tennis Courts; Bike Storage; Car Wash Station; Library; Workshop. |
| Price | $519,000 |
| Taxes: | $1672.35 |
| Maintenance Fee: | 507.35 |
| Address: | 7 Concorde Pl , Unit 303, Toronto, M3C 3N4, Ontario |
| Province/State: | Ontario |
| Condo Corporation No | MTCC |
| Level | 3 |
| Unit No | 3 |
| Locker No | 007 |
| Directions/Cross Streets: | Eglinton/Wynford/DVP |
| Rooms: | 4 |
| Bedrooms: | 1 |
| Bedrooms +: | |
| Kitchens: | 1 |
| Family Room: | N |
| Basement: | None |
| Property Type: | Condo Apt |
| Style: | Apartment |
| Exterior: | Concrete |
| Garage Type: | Underground |
| Garage(/Parking)Space: | 1.00 |
| Drive Parking Spaces: | 0 |
| Park #1 | |
| Parking Spot: | 141 |
| Parking Type: | Exclusive |
| Legal Description: | P2 |
| Exposure: | E |
| Balcony: | None |
| Locker: | Owned |
| Pet Permited: | Restrict |
| Approximatly Square Footage: | 600-699 |
| Building Amenities: | Concierge, Guest Suites, Gym, Indoor Pool, Tennis Court, Visitor Parking |
| Property Features: | Golf, Grnbelt/Conserv, Place Of Worship, Public Transit, Ravine, School |
| Maintenance: | 507.35 |
| CAC Included: | Y |
| Water Included: | Y |
| Common Elements Included: | Y |
| Heat Included: | Y |
| Parking Included: | Y |
| Building Insurance Included: | Y |
| Fireplace/Stove: | N |
| Heat Source: | Gas |
| Heat Type: | Heat Pump |
| Central Air Conditioning: | Central Air |
| Laundry Level: | Main |
$
%
Years
This calculator is for demonstration purposes only. Always consult a professional
financial advisor before making personal financial decisions.
| Although the information displayed is believed to be accurate, no warranties or representations are made of any kind. |
| RE/MAX REALTRON REALTY INC. |
|
|

Rohit Rangwani
Sales Representative
Dir:
647-885-7849
Bus:
905-793-7797
Fax:
905-593-2619
| Virtual Tour | Book Showing | Email a Friend |
Jump To:
At a Glance:
| Type: | Condo - Condo Apt |
| Area: | Toronto |
| Municipality: | Toronto |
| Neighbourhood: | Banbury-Don Mills |
| Style: | Apartment |
| Tax: | $1,672.35 |
| Maintenance Fee: | $507.35 |
| Beds: | 1 |
| Baths: | 1 |
| Garage: | 1 |
| Fireplace: | N |
Locatin Map:
Payment Calculator:

