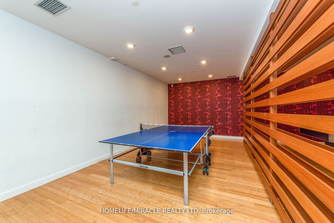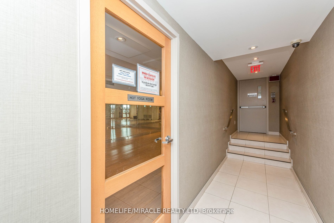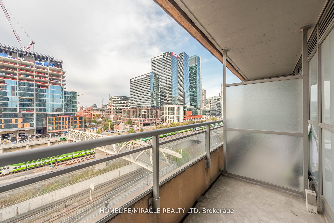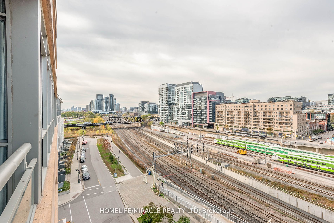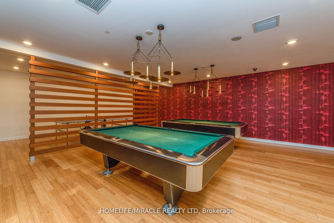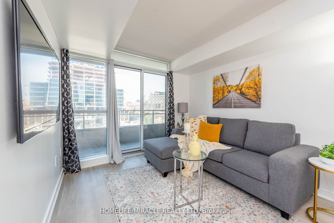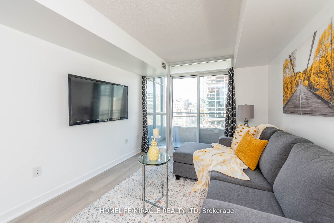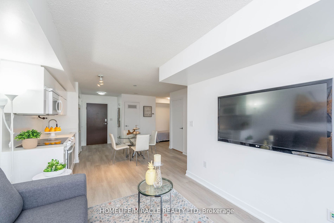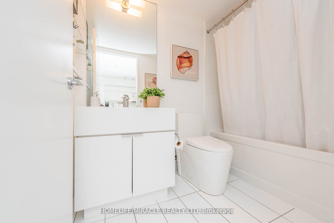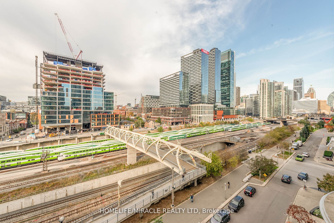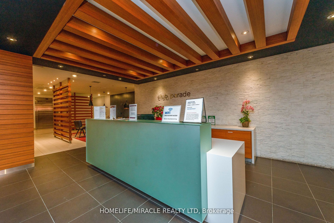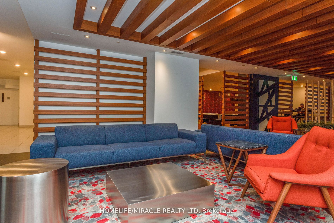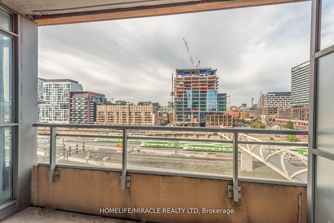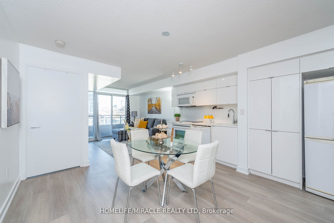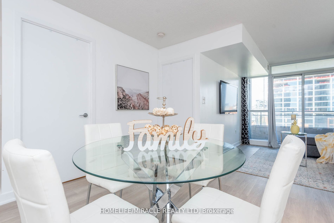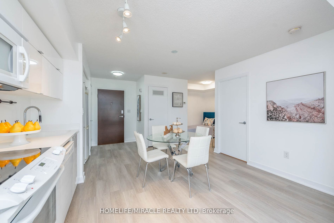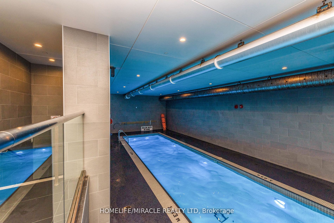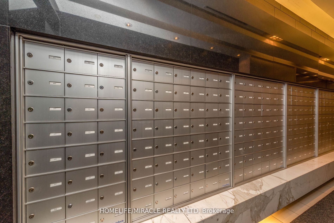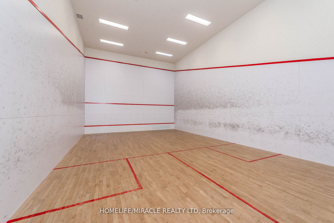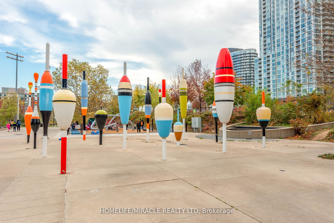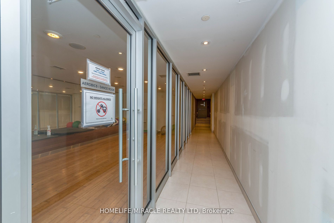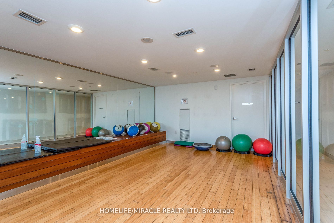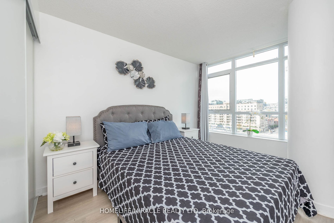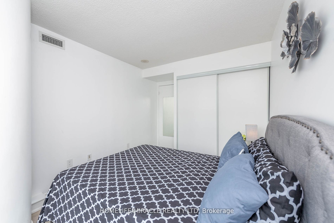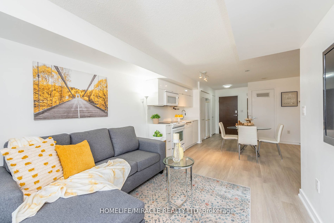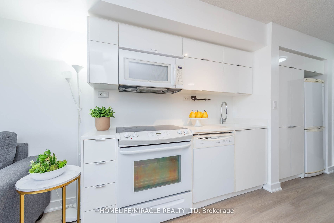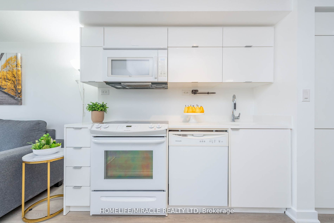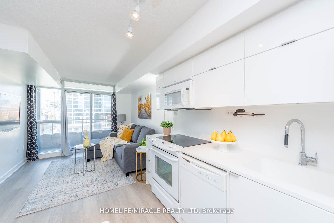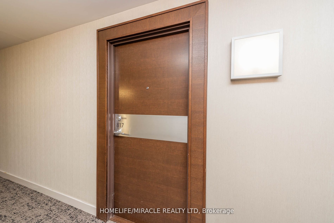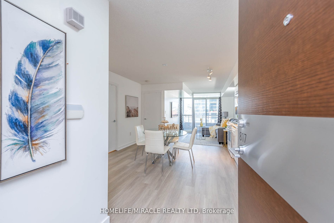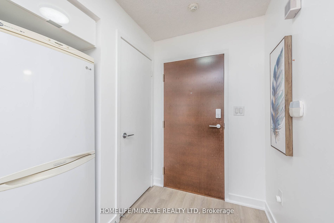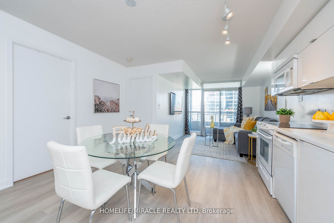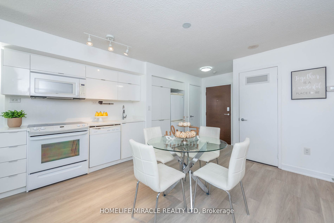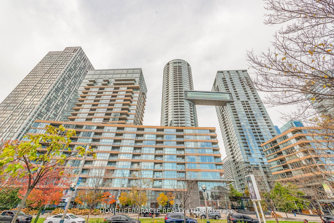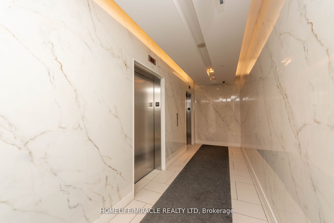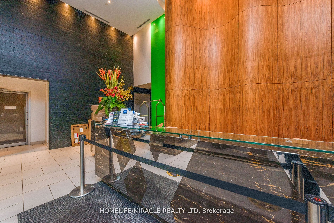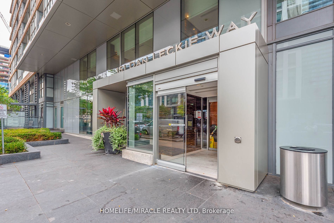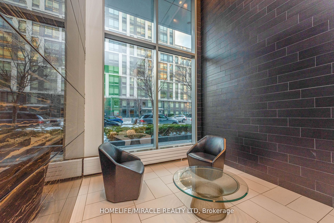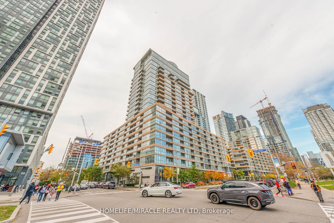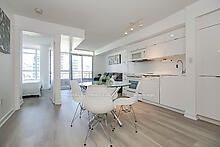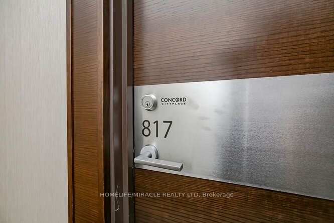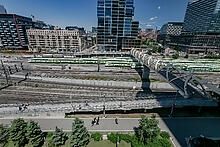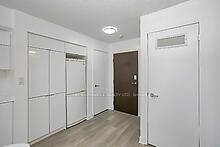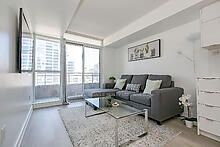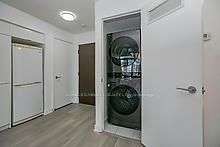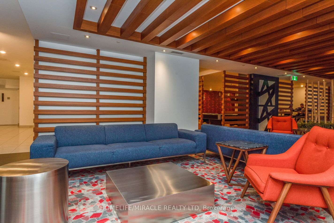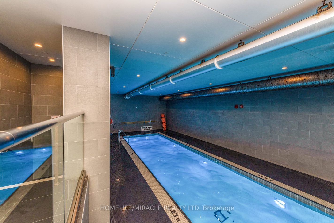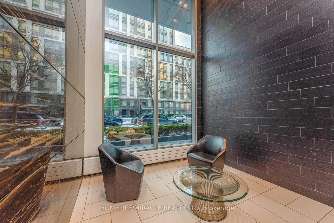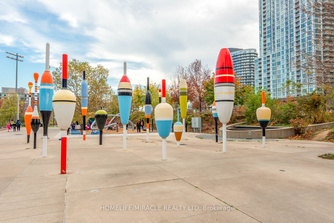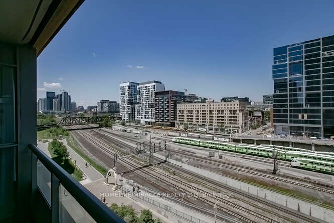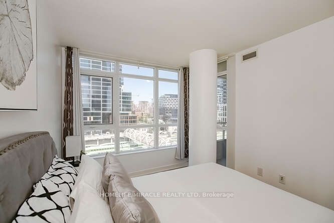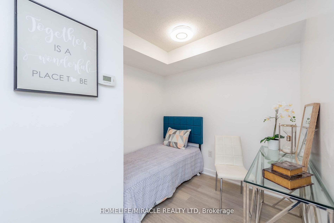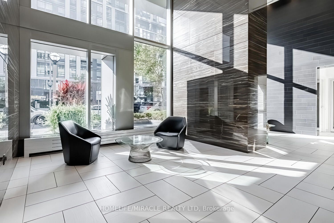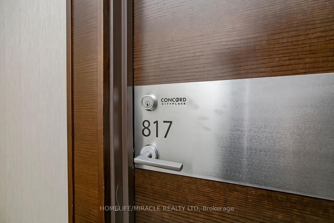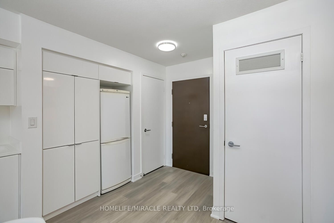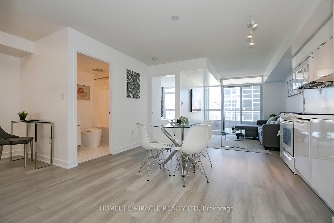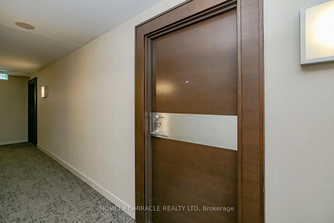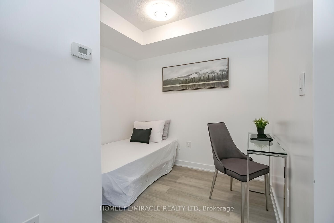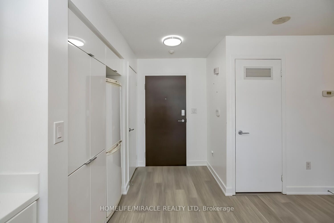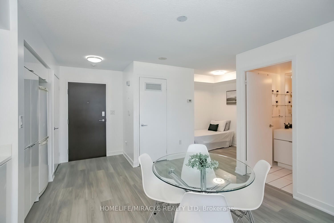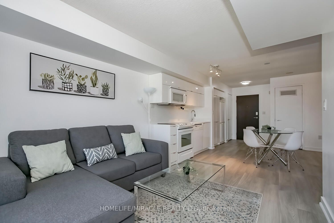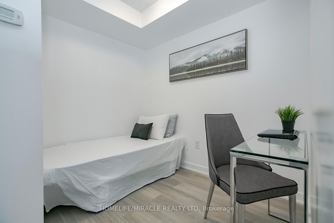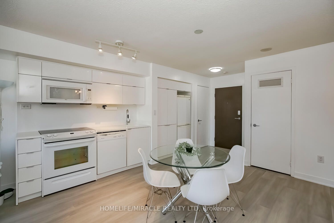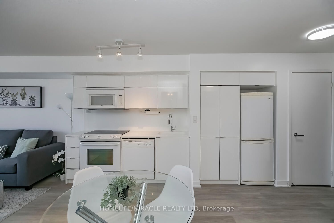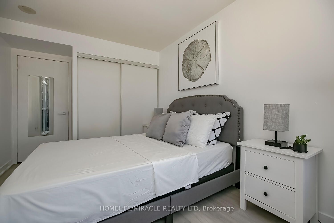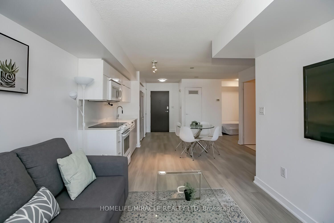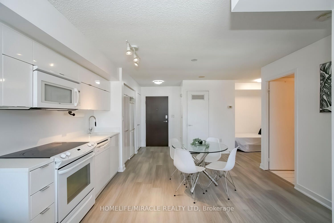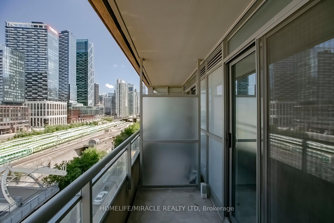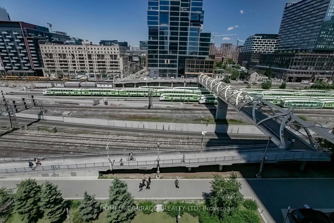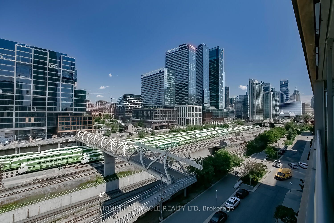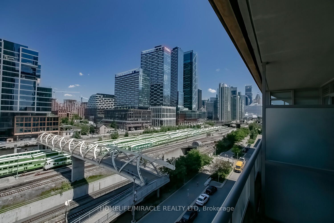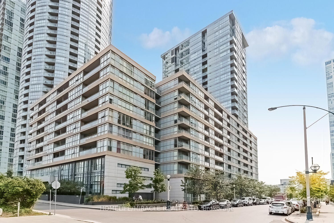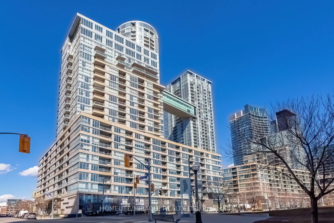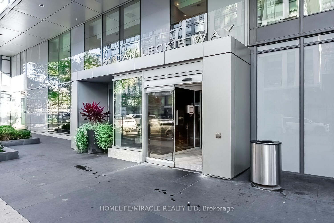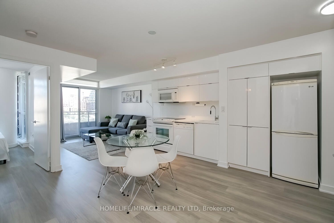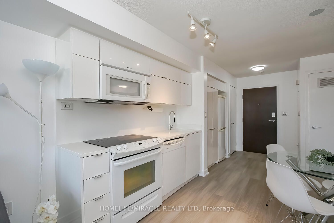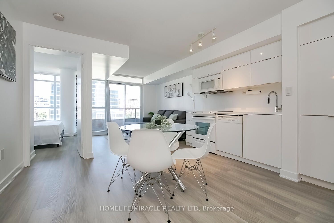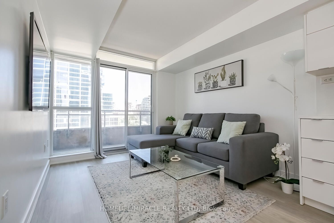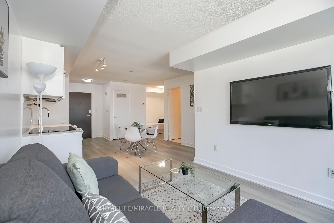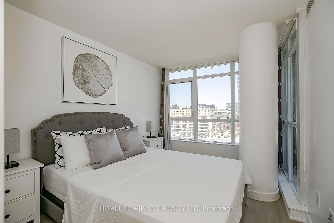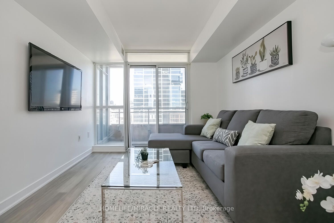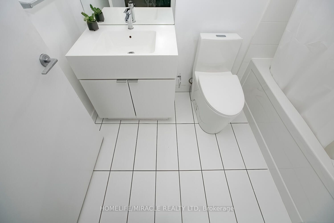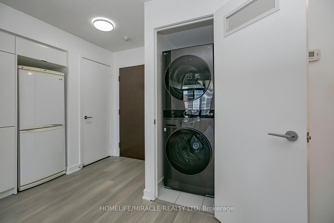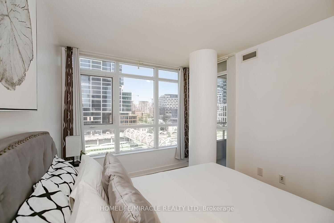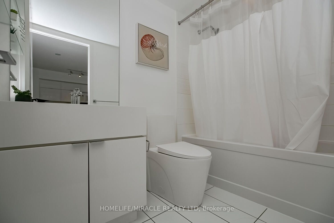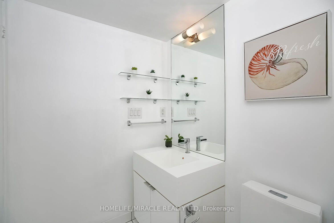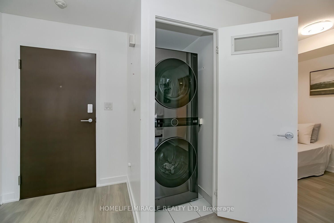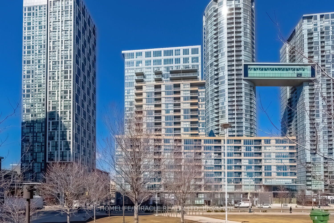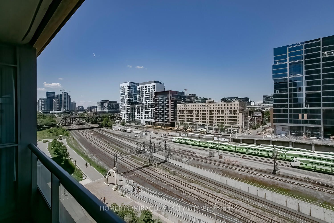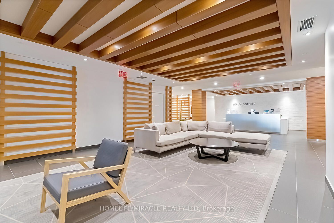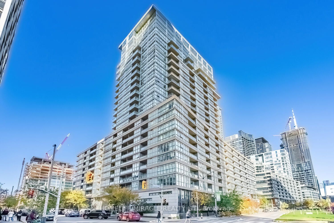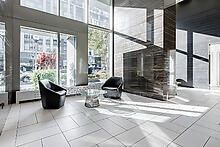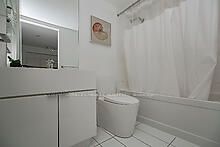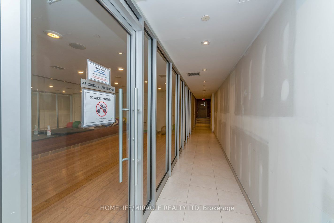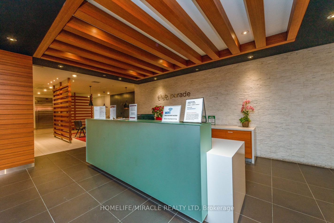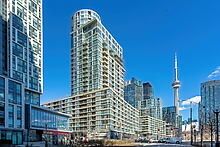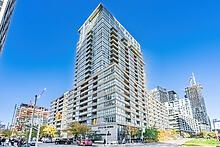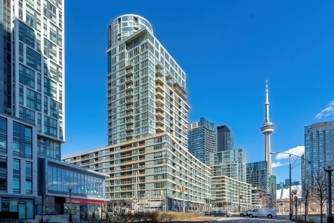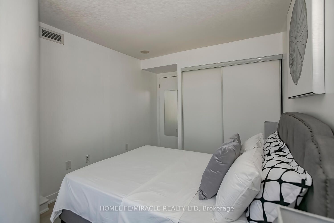$619,900
Available - For Sale
Listing ID: C8481658
151 Dan Leckie Way , Unit 817, Toronto, M5V 4B2, Ontario
| Welcome to Amazing 1 Bed+Den Condo Downtown, Great Layout, den can be used as Second Bedroom Or Office. Brand new Large Washer And Dryer, Brand New Luxury Vinyl Flooring throughout, Private Balcony. Prime Location, Short Walk to Lake, Entertainment District, Go station, CN Tower, Rogers Centre And Scotia Bank Arena. Amenities Galore: Indulge in a wealth of superb amenities, including a lap pool, whirlpool, hot yoga, aerobics room, media room, pet spa, children's play area, BBQ facilities, party room, theater, gym, squash court, and ample visitor parking. Convenience at Your Doorstep: Steps away from transit options, the entertainment district, Rogers Centre, CN Tower, supermarkets, parks, and waterfront, with easy access to major highways QEW and DVP. Don't miss this opportunity to live in the lap of luxury with unparalleled convenience. |
| Price | $619,900 |
| Taxes: | $2345.20 |
| Maintenance Fee: | 533.28 |
| Address: | 151 Dan Leckie Way , Unit 817, Toronto, M5V 4B2, Ontario |
| Province/State: | Ontario |
| Condo Corporation No | TSCC |
| Level | 7 |
| Unit No | 25 |
| Directions/Cross Streets: | Fort York & Dan Leckie Way |
| Rooms: | 5 |
| Bedrooms: | 1 |
| Bedrooms +: | 1 |
| Kitchens: | 1 |
| Family Room: | N |
| Basement: | None |
| Approximatly Age: | 11-15 |
| Property Type: | Condo Apt |
| Style: | Apartment |
| Exterior: | Concrete |
| Garage Type: | Attached |
| Garage(/Parking)Space: | 1.00 |
| Drive Parking Spaces: | 0 |
| Park #1 | |
| Parking Spot: | 2218 |
| Parking Type: | Owned |
| Legal Description: | B218 |
| Exposure: | N |
| Balcony: | Open |
| Locker: | None |
| Pet Permited: | Restrict |
| Retirement Home: | N |
| Approximatly Age: | 11-15 |
| Approximatly Square Footage: | 600-699 |
| Building Amenities: | Exercise Room, Games Room, Guest Suites, Gym, Indoor Pool, Media Room |
| Property Features: | Library, Other, Park, Public Transit, School, School Bus Route |
| Maintenance: | 533.28 |
| CAC Included: | Y |
| Water Included: | Y |
| Common Elements Included: | Y |
| Heat Included: | Y |
| Parking Included: | Y |
| Fireplace/Stove: | N |
| Heat Source: | Other |
| Heat Type: | Forced Air |
| Central Air Conditioning: | Central Air |
| Laundry Level: | Main |
| Elevator Lift: | Y |
$
%
Years
This calculator is for demonstration purposes only. Always consult a professional
financial advisor before making personal financial decisions.
| Although the information displayed is believed to be accurate, no warranties or representations are made of any kind. |
| HOMELIFE/MIRACLE REALTY LTD |
|
|

Rohit Rangwani
Sales Representative
Dir:
647-885-7849
Bus:
905-793-7797
Fax:
905-593-2619
| Book Showing | Email a Friend |
Jump To:
At a Glance:
| Type: | Condo - Condo Apt |
| Area: | Toronto |
| Municipality: | Toronto |
| Neighbourhood: | Waterfront Communities C1 |
| Style: | Apartment |
| Approximate Age: | 11-15 |
| Tax: | $2,345.2 |
| Maintenance Fee: | $533.28 |
| Beds: | 1+1 |
| Baths: | 1 |
| Garage: | 1 |
| Fireplace: | N |
Locatin Map:
Payment Calculator:

