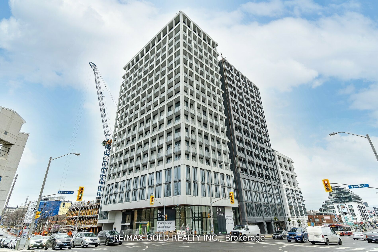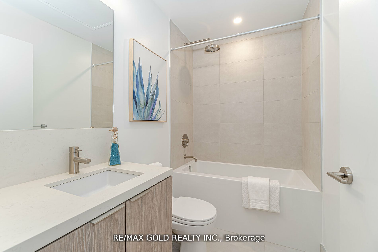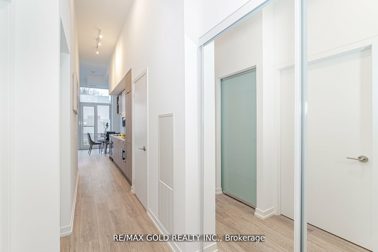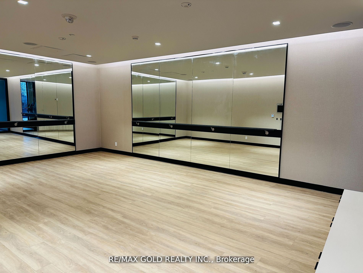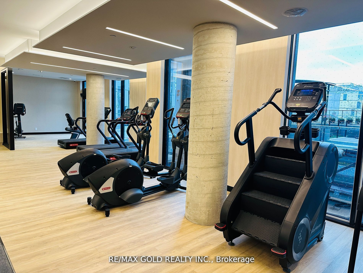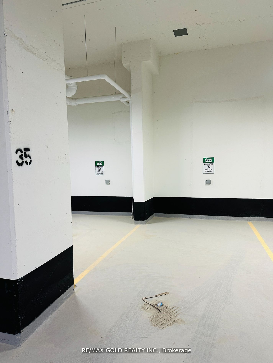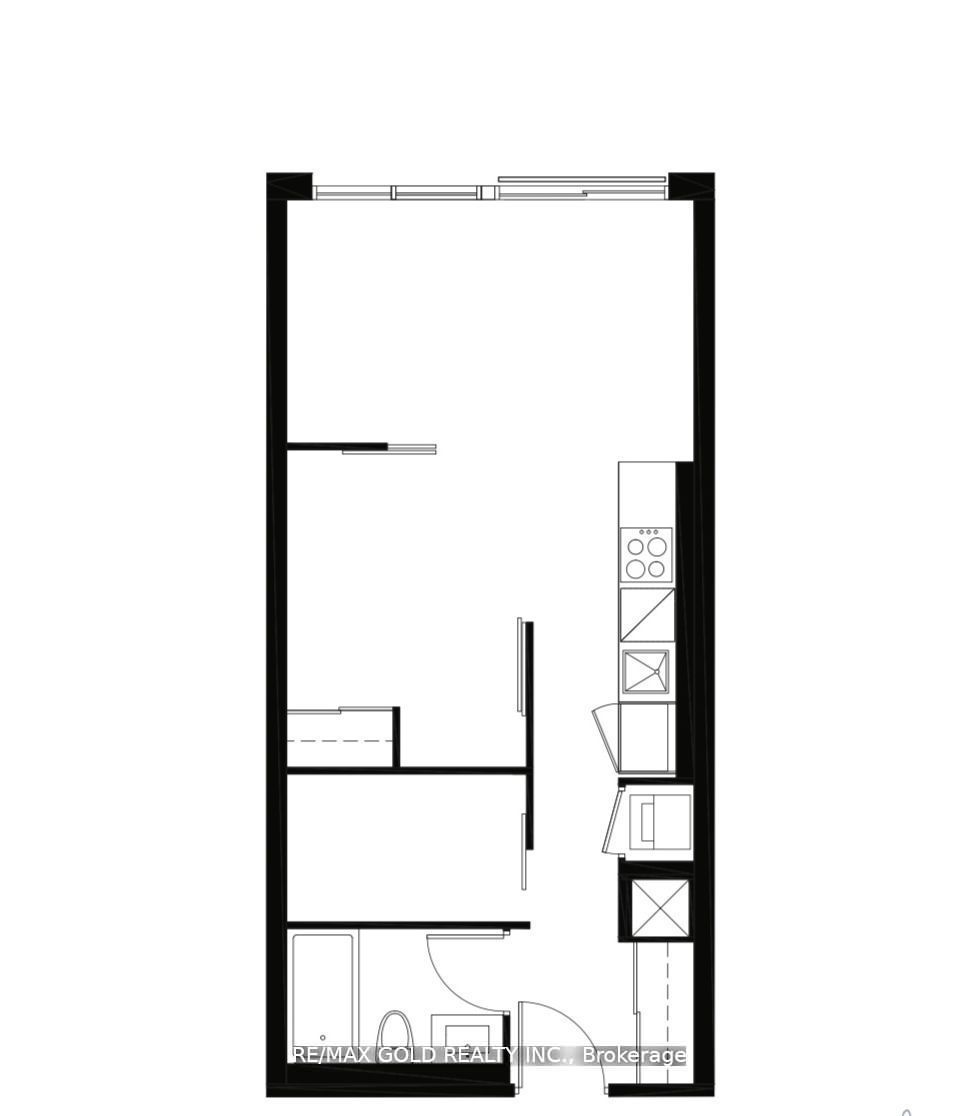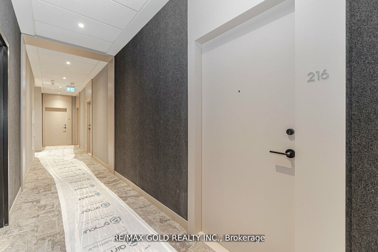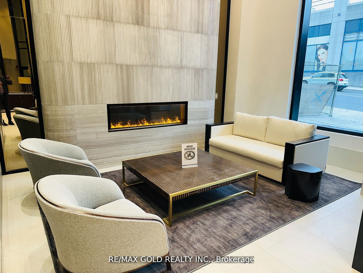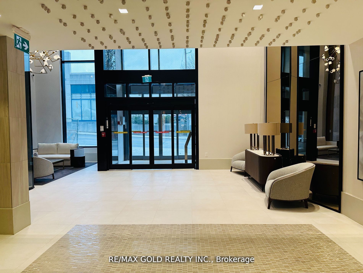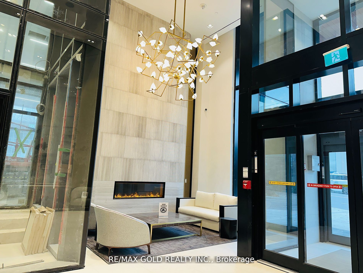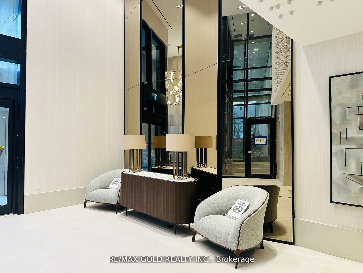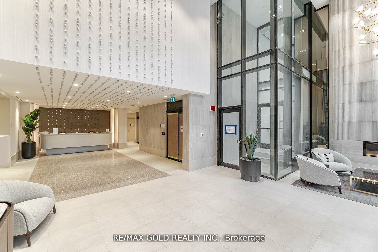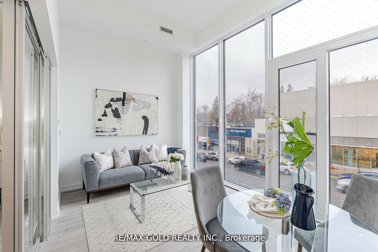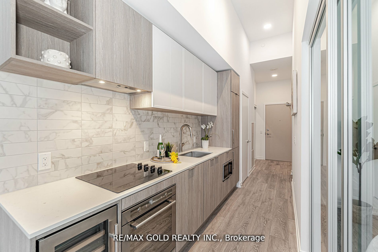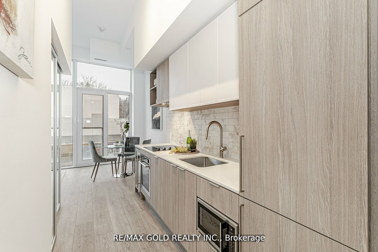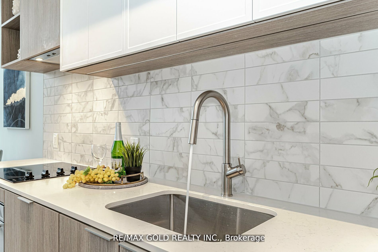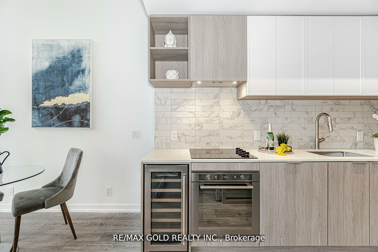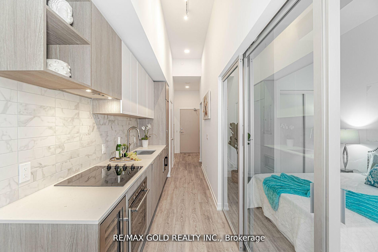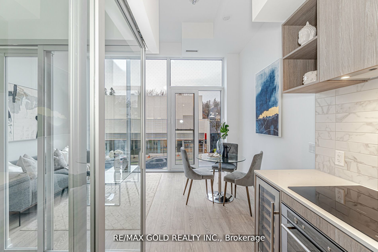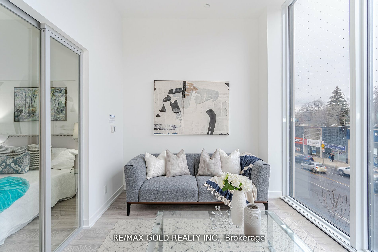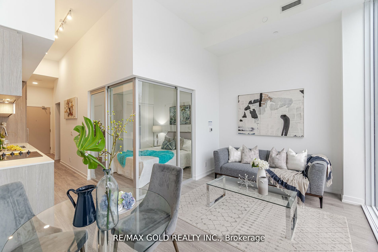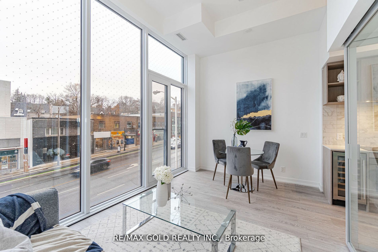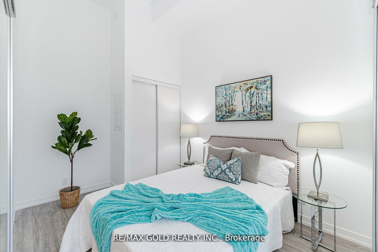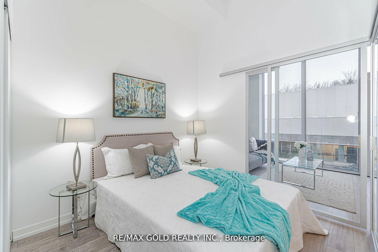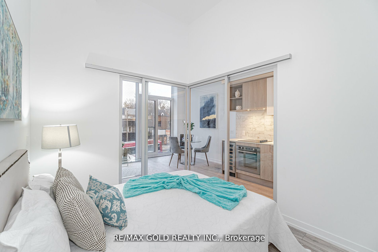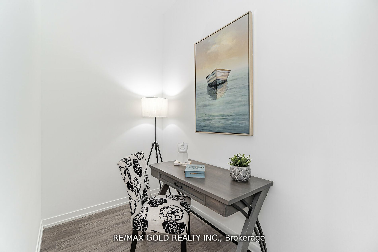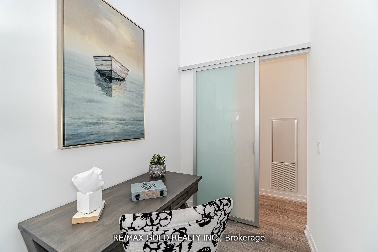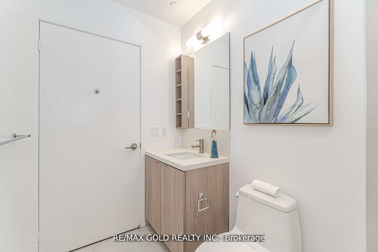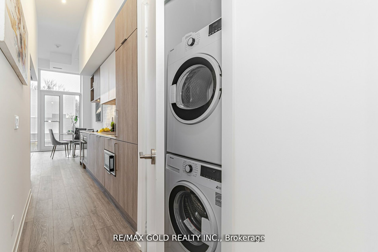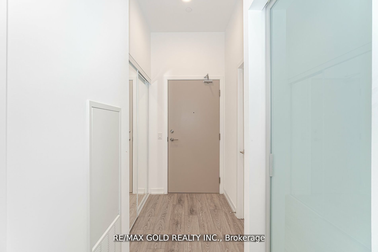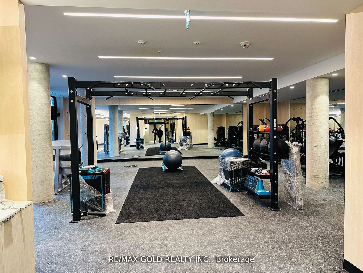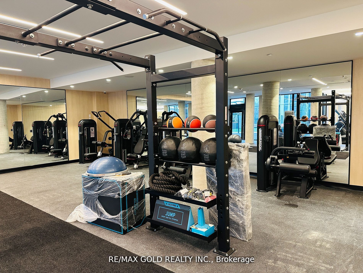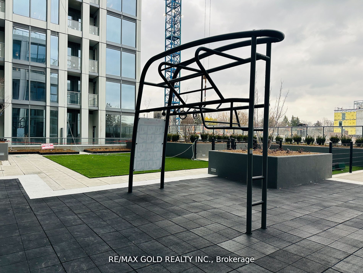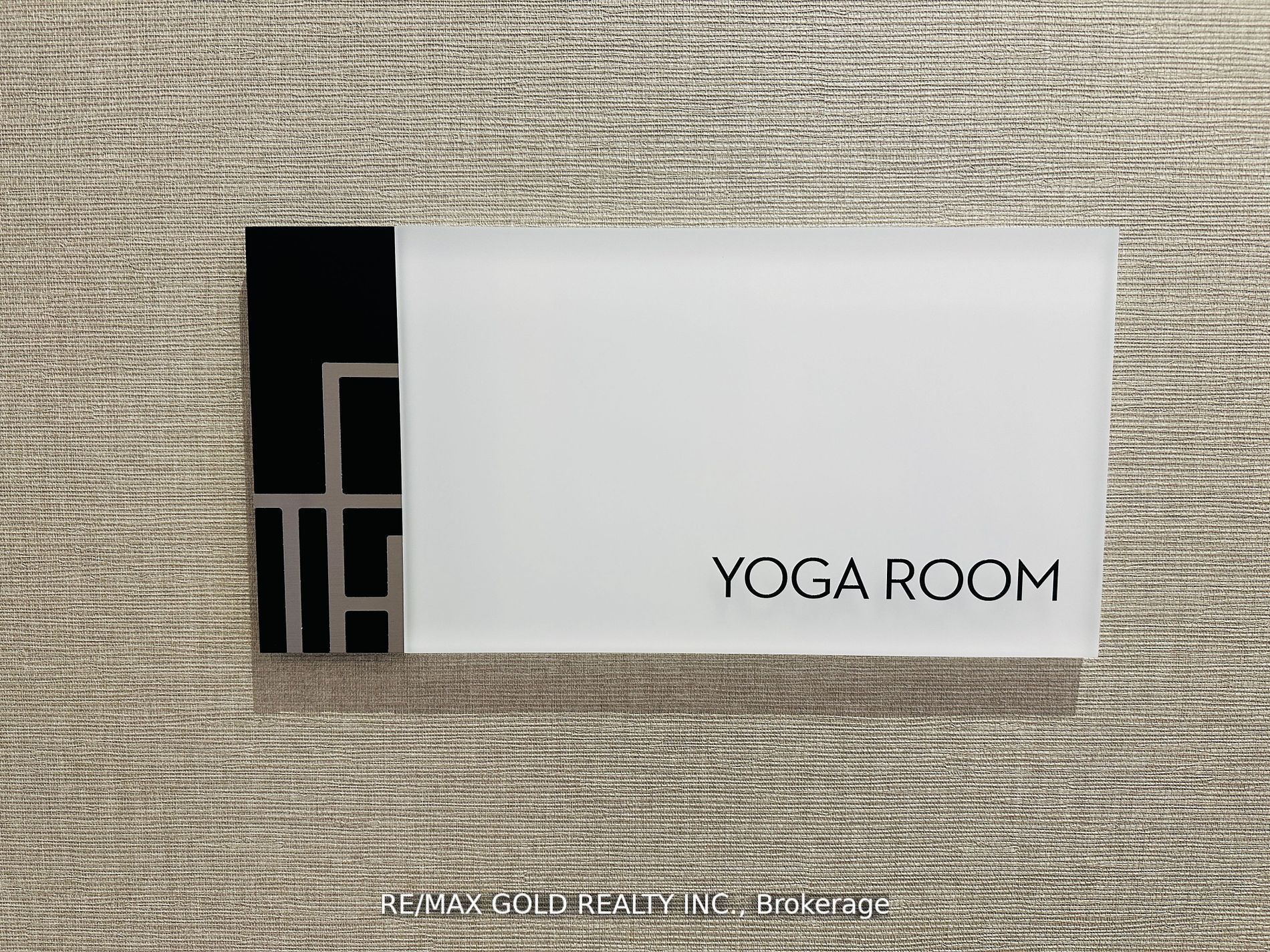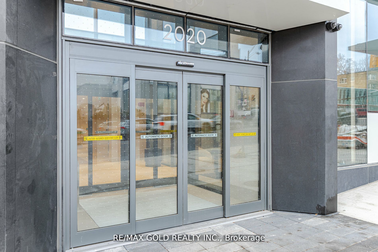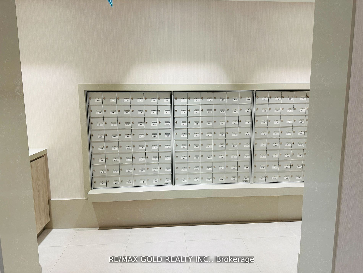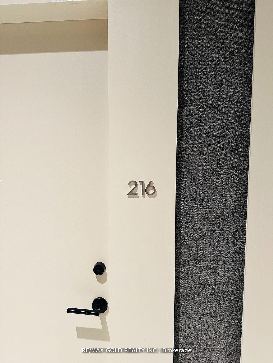$599,000
Available - For Sale
Listing ID: C8482820
2020 Bathurst St , Unit 216, Toronto, M5P 3L1, Ontario
| The Forest Hill Condo is located in one of the most desirable and exclusive neighbourhoods in Toronto. Experience luxury and convenience with this beautiful, never lived in, 1 bedroom plus den, with in-suite laundry. The unit's modern touches include built-in appliances: oven with induction cooktop, microwave and matching panel doors for the refrigerator and dishwasher. Conveniently located with access to a full Gym and Yoga studio. An Ultra-Stylish Mid-rise Building at the Intersection of Bathurst and Eglinton, the Home of the Forest Hill Subway Station. Direct Subway Connection in Your Lobby. Access to the Entire City is at Your Doorstep- Connects You to Everything the City Has to Offer. Shopping is a 12 minute ride to Yorkdale Mall. Allen Road and the401 are minutes away by car. Top rated Private Schools, Bishop Strachan and Upper Canada Collegiate a 7 minute drive. With a walk score of 97, all local amenities are within close proximity, It's only 7 stops from U of T, 4 stops to Yorkdale, and 11 stops to Union Station via transit, allowing you to travel through the city conveniently as you please. The Coveted Forest Hill Neighborhood is Safe, Family-Friendly, and has Quiet Green Spaces. It's known for Highly Sought-After Public and Private Schools including Forest Hill Collegiate Institute notably attended by celebrities. A first-time buyer or students wanting to live in urban elegance and comfort. Sold new with TARION Warranty. |
| Extras: Premium Amenities Include: 24-hour Security, Gym w/Separate Stretching/Yoga Room, Meeting Room, Party Room, State-of-the-art Coworking Space, Rooftop Deck w/ BBQ's. |
| Price | $599,000 |
| Taxes: | $0.00 |
| Assessment Year: | 2024 |
| Maintenance Fee: | 524.96 |
| Address: | 2020 Bathurst St , Unit 216, Toronto, M5P 3L1, Ontario |
| Province/State: | Ontario |
| Condo Corporation No | TSCC3 |
| Level | 2 |
| Unit No | 216 |
| Locker No | 44 |
| Directions/Cross Streets: | Eglinton/Bathurst |
| Rooms: | 4 |
| Bedrooms: | 1 |
| Bedrooms +: | 1 |
| Kitchens: | 1 |
| Family Room: | N |
| Basement: | None |
| Approximatly Age: | New |
| Property Type: | Condo Apt |
| Style: | Apartment |
| Exterior: | Concrete |
| Garage Type: | Underground |
| Garage(/Parking)Space: | 1.00 |
| Drive Parking Spaces: | 1 |
| Park #1 | |
| Parking Spot: | 35 |
| Parking Type: | Owned |
| Legal Description: | 35 - A |
| Exposure: | N |
| Balcony: | Jlte |
| Locker: | Owned |
| Pet Permited: | Restrict |
| Retirement Home: | N |
| Approximatly Age: | New |
| Approximatly Square Footage: | 500-599 |
| Building Amenities: | Bike Storage, Concierge, Gym, Rooftop Deck/Garden, Visitor Parking |
| Property Features: | Public Trans |
| Maintenance: | 524.96 |
| Common Elements Included: | Y |
| Building Insurance Included: | Y |
| Fireplace/Stove: | N |
| Heat Source: | Gas |
| Heat Type: | Forced Air |
| Central Air Conditioning: | Central Air |
| Laundry Level: | Main |
| Elevator Lift: | Y |
$
%
Years
This calculator is for demonstration purposes only. Always consult a professional
financial advisor before making personal financial decisions.
| Although the information displayed is believed to be accurate, no warranties or representations are made of any kind. |
| RE/MAX GOLD REALTY INC. |
|
|

Rohit Rangwani
Sales Representative
Dir:
647-885-7849
Bus:
905-793-7797
Fax:
905-593-2619
| Book Showing | Email a Friend |
Jump To:
At a Glance:
| Type: | Condo - Condo Apt |
| Area: | Toronto |
| Municipality: | Toronto |
| Neighbourhood: | Humewood-Cedarvale |
| Style: | Apartment |
| Approximate Age: | New |
| Maintenance Fee: | $524.96 |
| Beds: | 1+1 |
| Baths: | 1 |
| Garage: | 1 |
| Fireplace: | N |
Locatin Map:
Payment Calculator:

