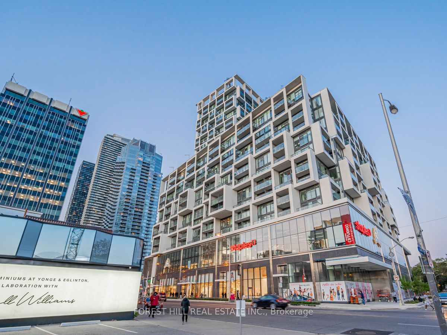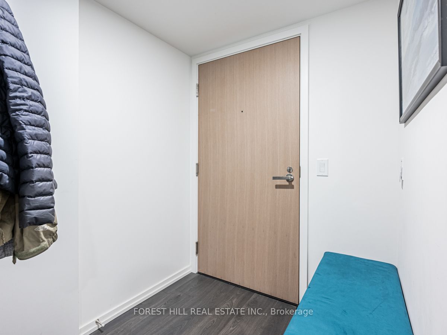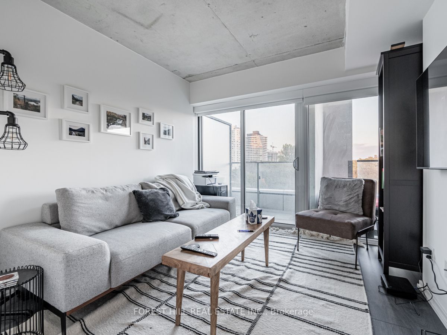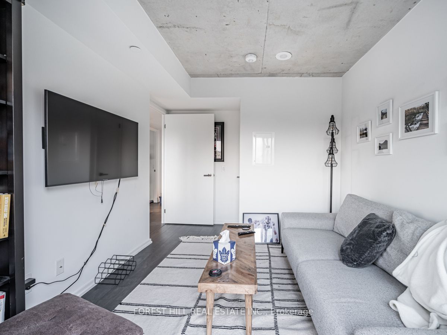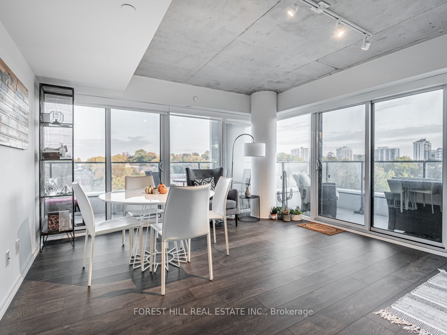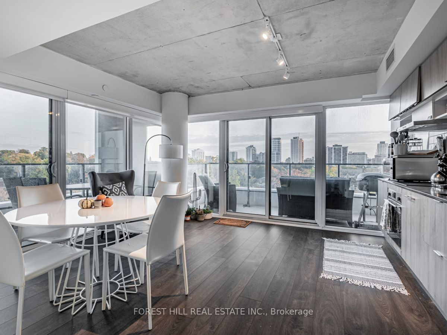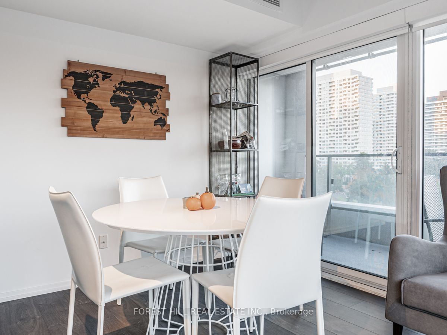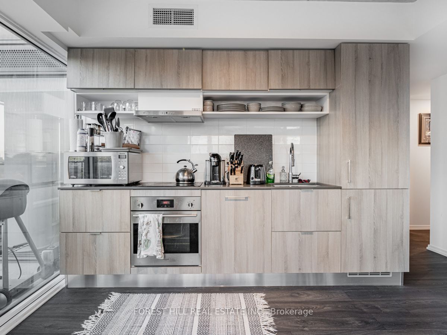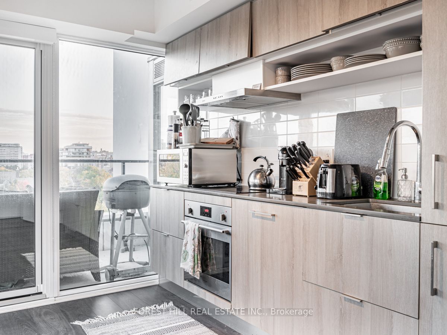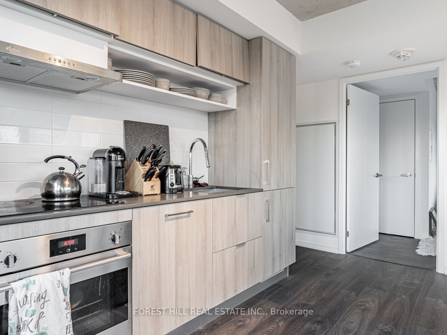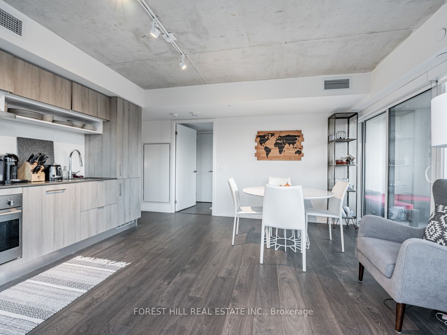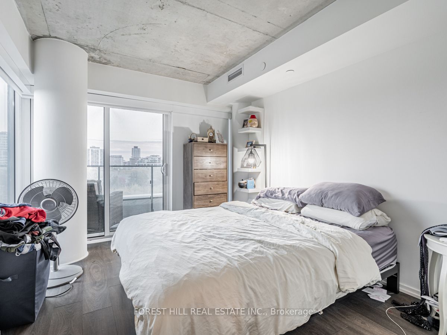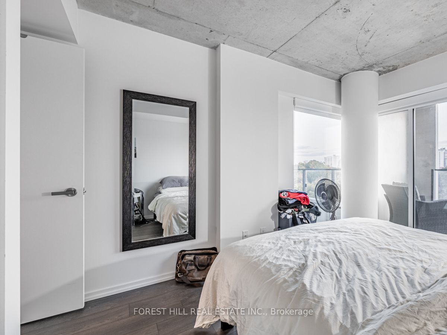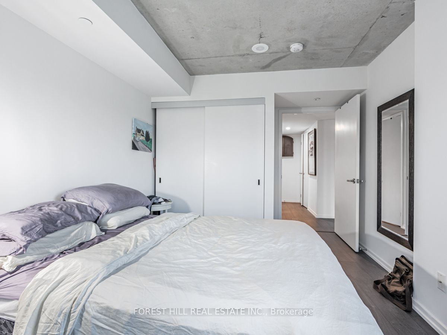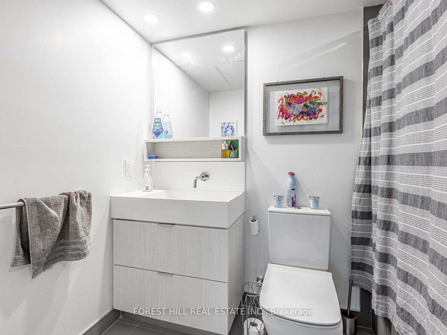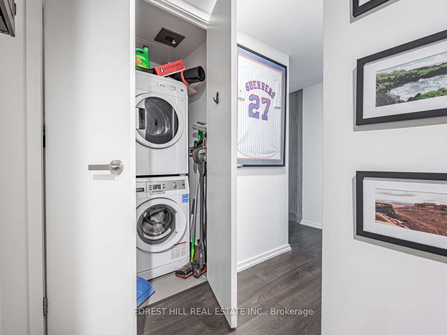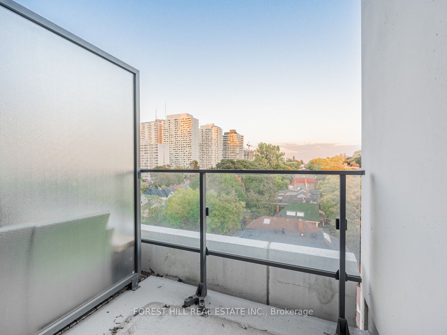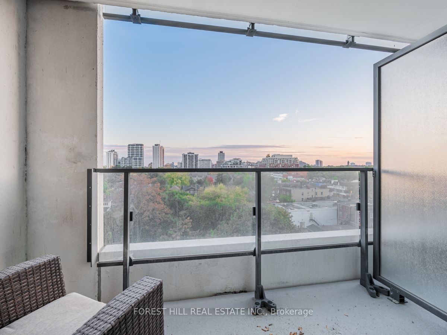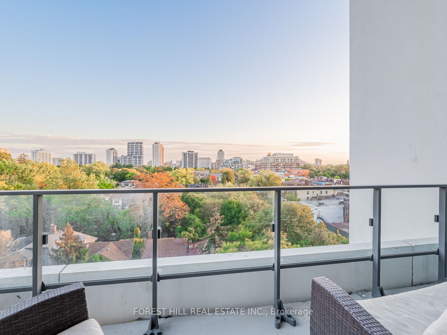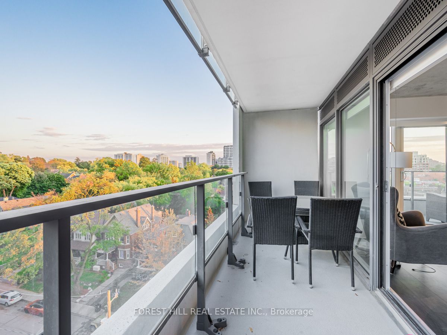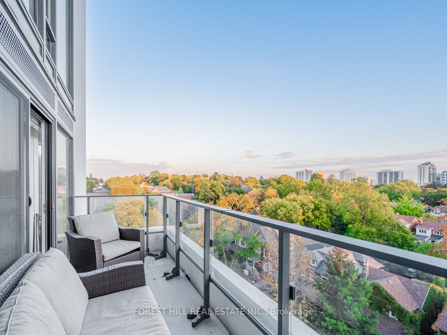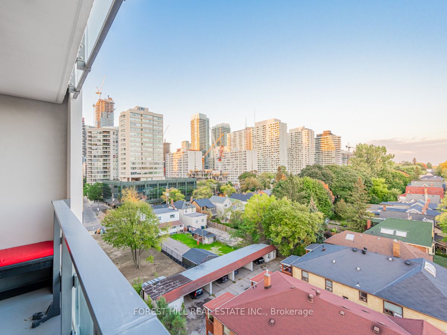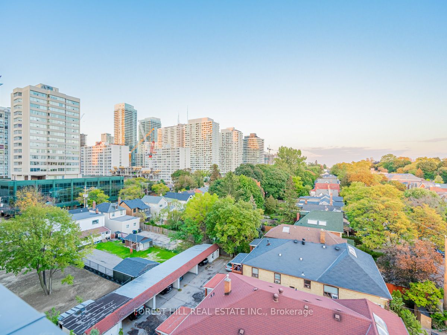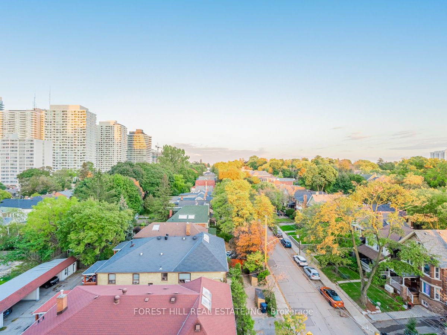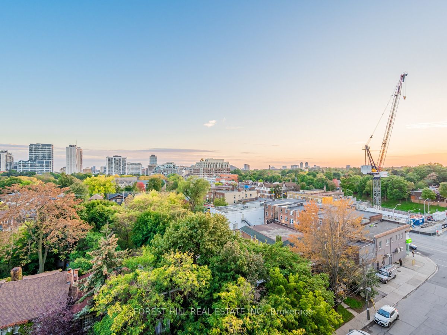$3,195
Available - For Rent
Listing ID: C8482938
8 Hillsdale Ave East , Unit 836, Toronto, M4S 0B2, Ontario
| Beautiful 2 Bedroom, 1 Bath, 1 Parking & 1 Locker. Corner Unit. Floor to Ceiling Windows. Magnificent South East Unobstructed Views. Bright All Day. Incredible Floor Plan. 669 Sq Ft + 237 Sq Ft of Balcony. Walk out from Master, Living/Dining. 2nd Bedroom has window and closet. Iconic Art Shoppe has AAA + amenities. Pool, Gym, 2 Storey Lobby, Concierge. Farm Boy inside the building. Subway, Eglinton Restaurant are all within walking distance. 98 Walk Score. |
| Extras: Tenant has use of Fridge, Stove, Dishwasher, Washer/Dryer, All Window Coverings and All Light Fixtures not belonging to the existing tenant. |
| Price | $3,195 |
| Address: | 8 Hillsdale Ave East , Unit 836, Toronto, M4S 0B2, Ontario |
| Province/State: | Ontario |
| Condo Corporation No | TSCC |
| Level | 4 |
| Unit No | 36 |
| Directions/Cross Streets: | Yonge Street & Eglinton Avenue |
| Rooms: | 5 |
| Bedrooms: | 2 |
| Bedrooms +: | |
| Kitchens: | 1 |
| Family Room: | N |
| Basement: | Apartment |
| Furnished: | N |
| Approximatly Age: | 0-5 |
| Property Type: | Condo Apt |
| Style: | Apartment |
| Exterior: | Concrete |
| Garage Type: | Underground |
| Garage(/Parking)Space: | 1.00 |
| Drive Parking Spaces: | 1 |
| Park #1 | |
| Parking Type: | Owned |
| Exposure: | Se |
| Balcony: | Open |
| Locker: | Owned |
| Pet Permited: | Restrict |
| Retirement Home: | N |
| Approximatly Age: | 0-5 |
| Approximatly Square Footage: | 600-699 |
| Building Amenities: | Bbqs Allowed, Concierge, Outdoor Pool, Party/Meeting Room, Visitor Parking |
| Property Features: | Library, Park, Public Transit, School |
| Common Elements Included: | Y |
| Parking Included: | Y |
| Building Insurance Included: | Y |
| Fireplace/Stove: | N |
| Heat Source: | Gas |
| Heat Type: | Heat Pump |
| Central Air Conditioning: | Central Air |
| Laundry Level: | Main |
| Elevator Lift: | N |
| Although the information displayed is believed to be accurate, no warranties or representations are made of any kind. |
| FOREST HILL REAL ESTATE INC. |
|
|

Rohit Rangwani
Sales Representative
Dir:
647-885-7849
Bus:
905-793-7797
Fax:
905-593-2619
| Book Showing | Email a Friend |
Jump To:
At a Glance:
| Type: | Condo - Condo Apt |
| Area: | Toronto |
| Municipality: | Toronto |
| Neighbourhood: | Mount Pleasant West |
| Style: | Apartment |
| Approximate Age: | 0-5 |
| Beds: | 2 |
| Baths: | 1 |
| Garage: | 1 |
| Fireplace: | N |
Locatin Map:

