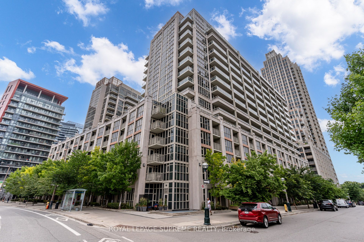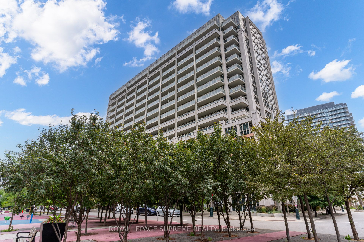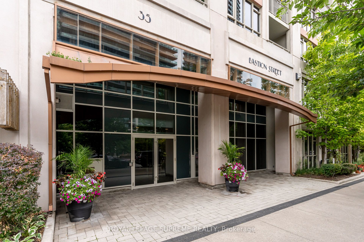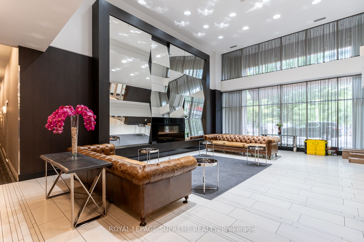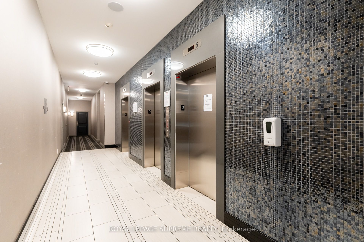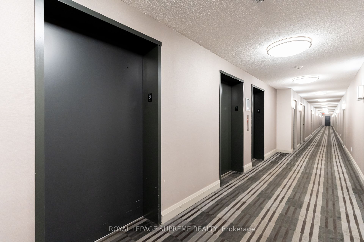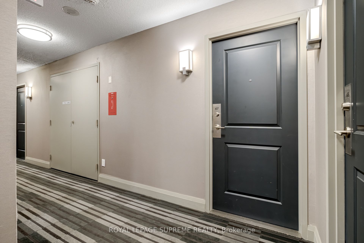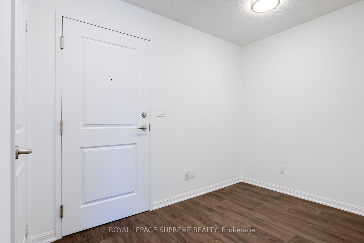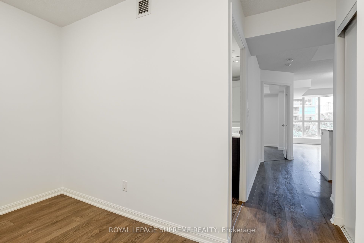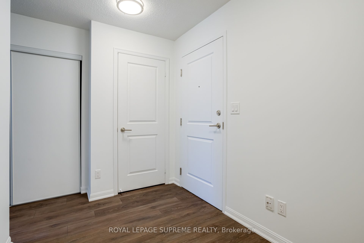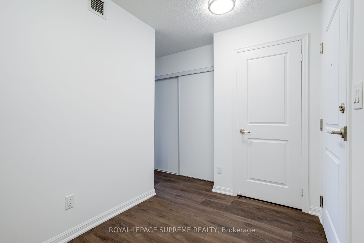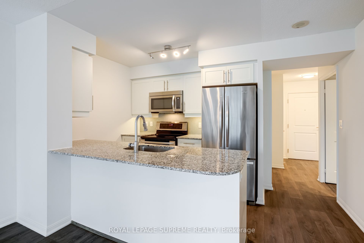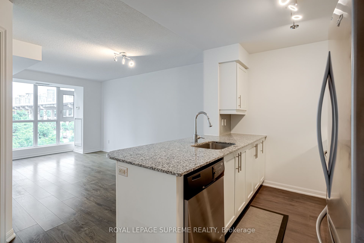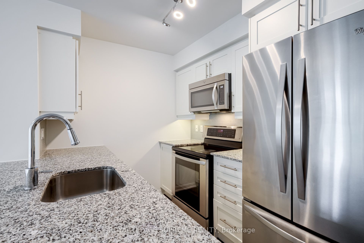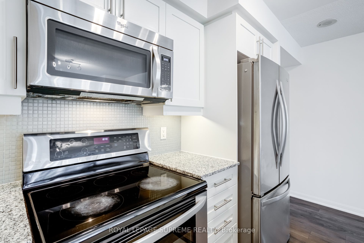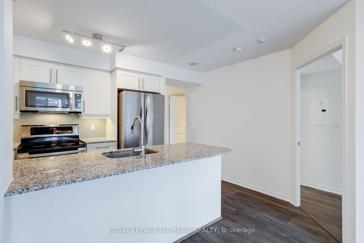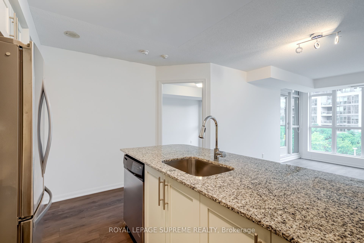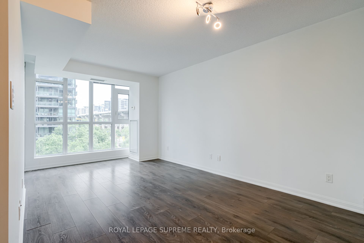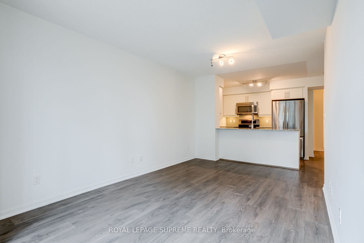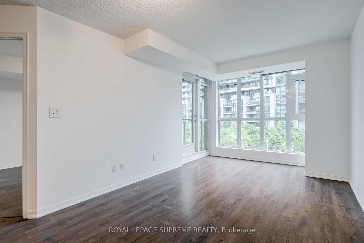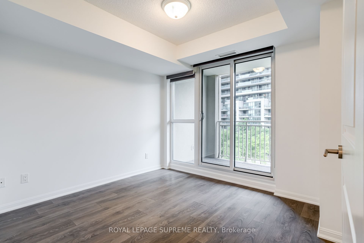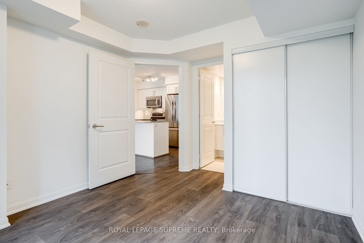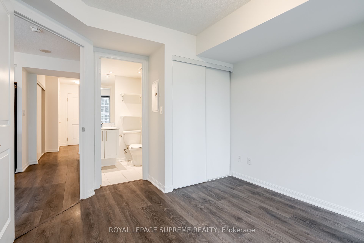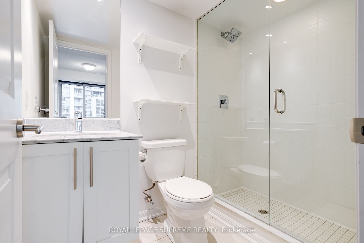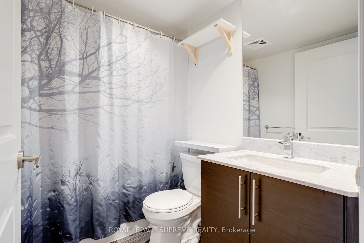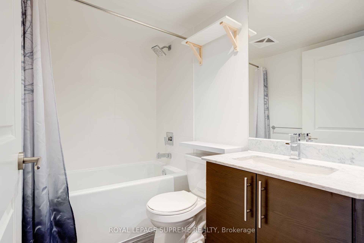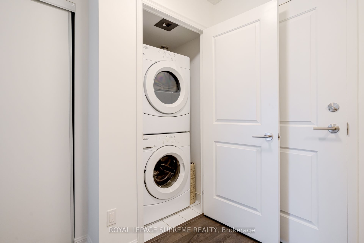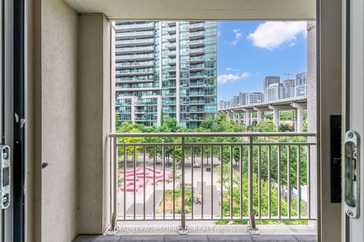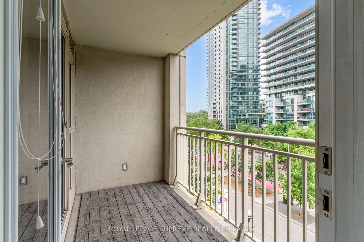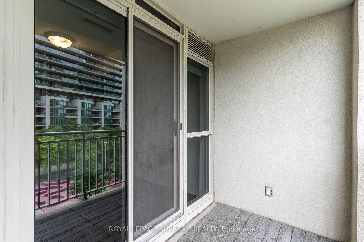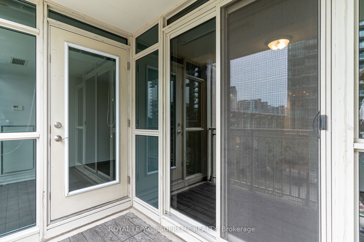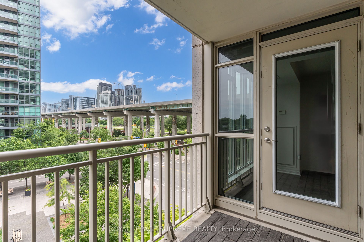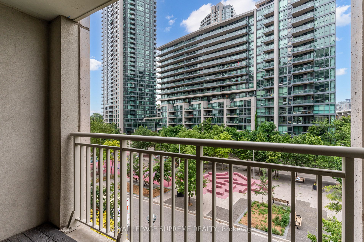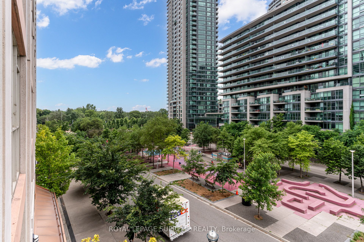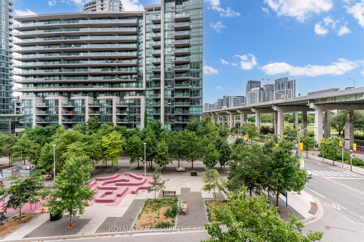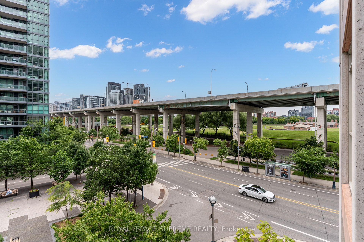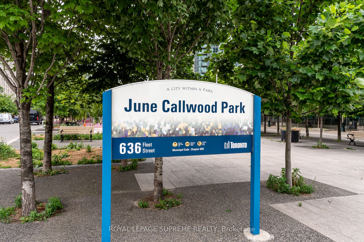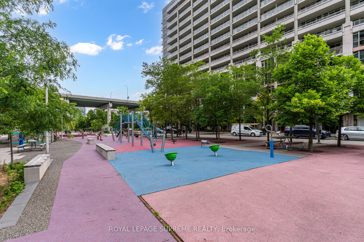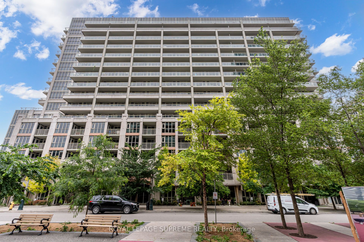$2,950
Available - For Rent
Listing ID: C8483004
35 Bastion St , Unit 617, Toronto, M5V 0C2, Ontario
| This immaculate one-bedroom plus den condominium offers the perfect blend of convenience and comfort, nestled in a prime location that puts all the best of the city right at your fingertips. Step inside and be greeted by a bright, airy living space flooded with natural light. The open-concept layout seamlessly integrates the living and dining areas. The generously-sized bedroom provides a peaceful retreat, while the additional den offers versatile options - whether you need a dedicated home office or a cozy reading nook. Residents of this exceptional condo will also appreciate the unbeatable proximity to the airport, allowing for effortless travel, as well as the easy access to public transportation, making it a breeze to explore the city. With its desirable amenities and unparalleled location, this condo truly represents an exceptional opportunity for those seeking a turnkey living experience in a vibrant, well-connected neighborhood. |
| Extras: Parking and Locker Included |
| Price | $2,950 |
| Address: | 35 Bastion St , Unit 617, Toronto, M5V 0C2, Ontario |
| Province/State: | Ontario |
| Condo Corporation No | TSCC |
| Level | 4 |
| Unit No | 17 |
| Directions/Cross Streets: | Bathurst & Lakeshore |
| Rooms: | 5 |
| Bedrooms: | 1 |
| Bedrooms +: | 1 |
| Kitchens: | 1 |
| Family Room: | N |
| Basement: | None |
| Furnished: | N |
| Approximatly Age: | 6-10 |
| Property Type: | Condo Apt |
| Style: | Apartment |
| Exterior: | Concrete, Metal/Side |
| Garage Type: | Underground |
| Garage(/Parking)Space: | 1.00 |
| Drive Parking Spaces: | 0 |
| Park #1 | |
| Parking Type: | Owned |
| Exposure: | W |
| Balcony: | Open |
| Locker: | Owned |
| Pet Permited: | Restrict |
| Retirement Home: | N |
| Approximatly Age: | 6-10 |
| Approximatly Square Footage: | 600-699 |
| Building Amenities: | Concierge, Gym, Outdoor Pool, Party/Meeting Room, Recreation Room, Visitor Parking |
| Property Features: | Marina, Park, Place Of Worship, Public Transit, School |
| CAC Included: | Y |
| Water Included: | Y |
| Common Elements Included: | Y |
| Heat Included: | Y |
| Parking Included: | Y |
| Building Insurance Included: | Y |
| Fireplace/Stove: | N |
| Heat Source: | Gas |
| Heat Type: | Forced Air |
| Central Air Conditioning: | Central Air |
| Laundry Level: | Main |
| Elevator Lift: | Y |
| Although the information displayed is believed to be accurate, no warranties or representations are made of any kind. |
| ROYAL LEPAGE SUPREME REALTY |
|
|

Rohit Rangwani
Sales Representative
Dir:
647-885-7849
Bus:
905-793-7797
Fax:
905-593-2619
| Virtual Tour | Book Showing | Email a Friend |
Jump To:
At a Glance:
| Type: | Condo - Condo Apt |
| Area: | Toronto |
| Municipality: | Toronto |
| Neighbourhood: | Waterfront Communities C1 |
| Style: | Apartment |
| Approximate Age: | 6-10 |
| Beds: | 1+1 |
| Baths: | 2 |
| Garage: | 1 |
| Fireplace: | N |
Locatin Map:

