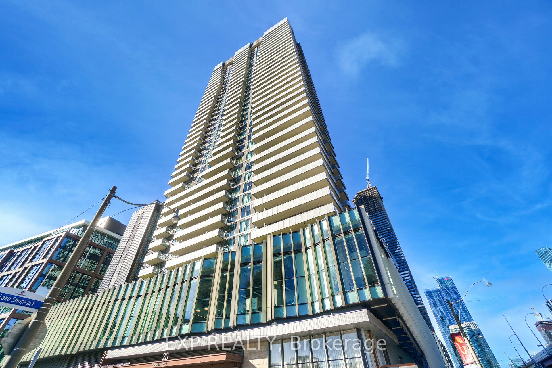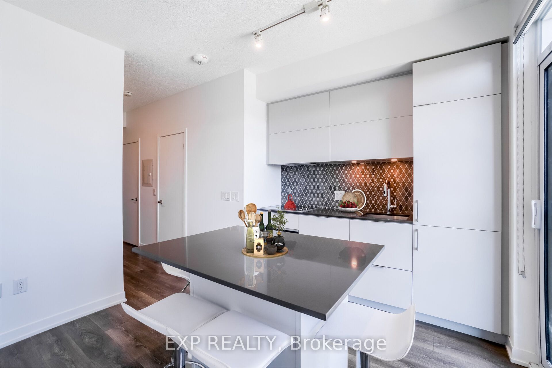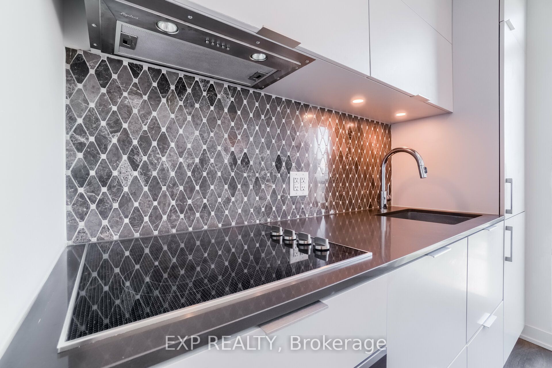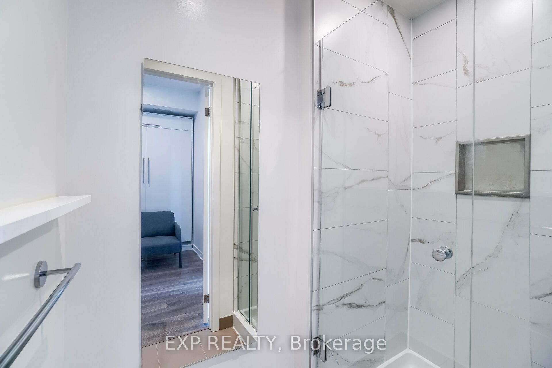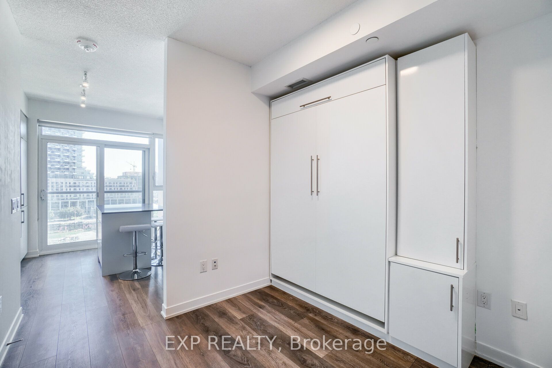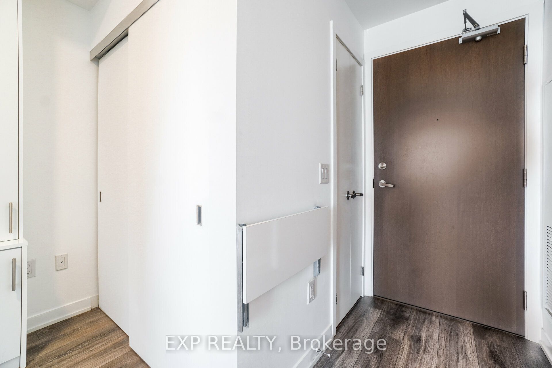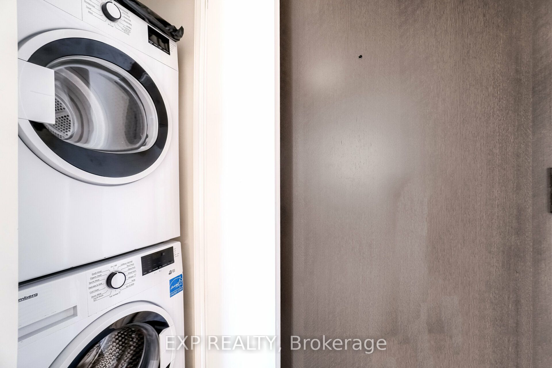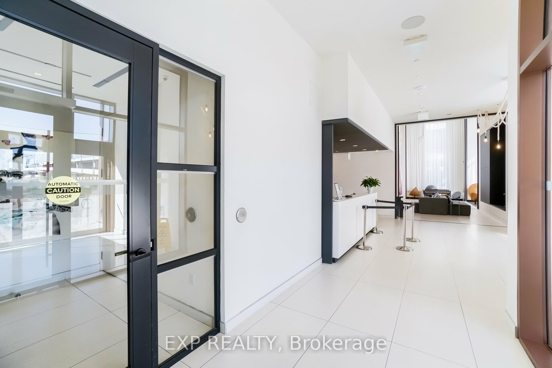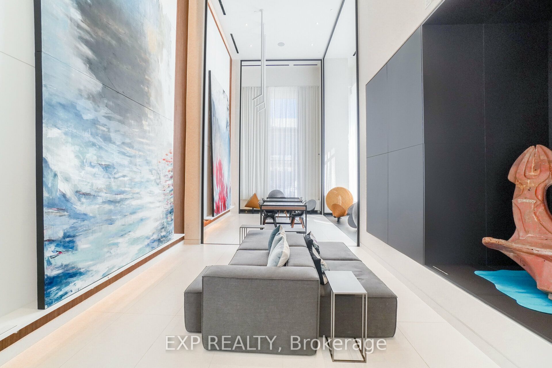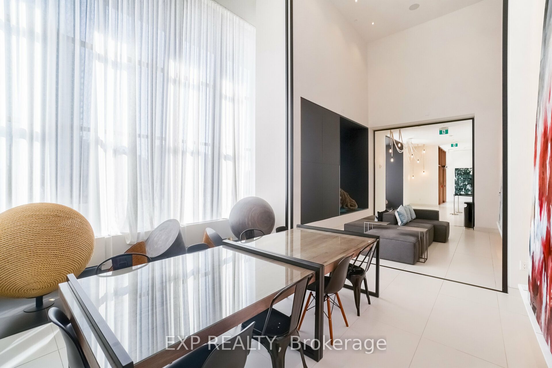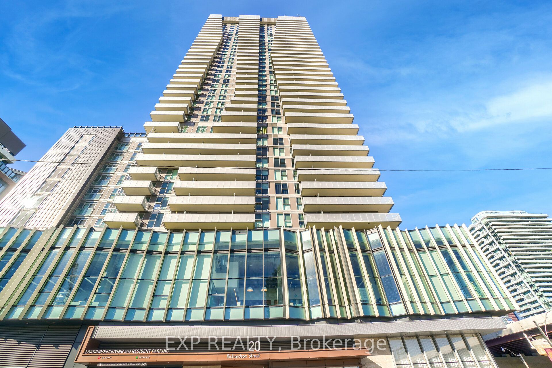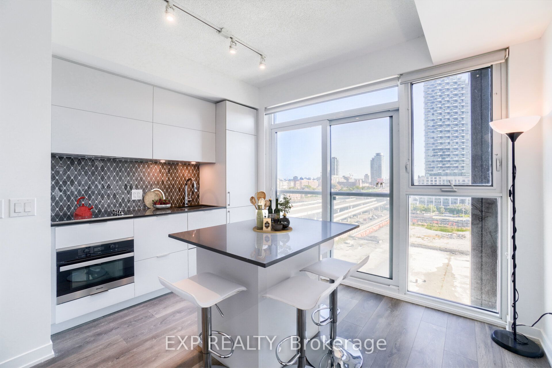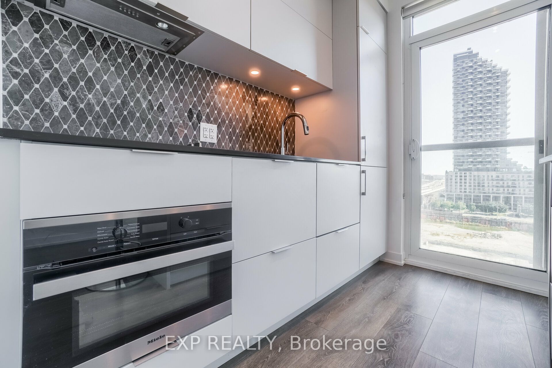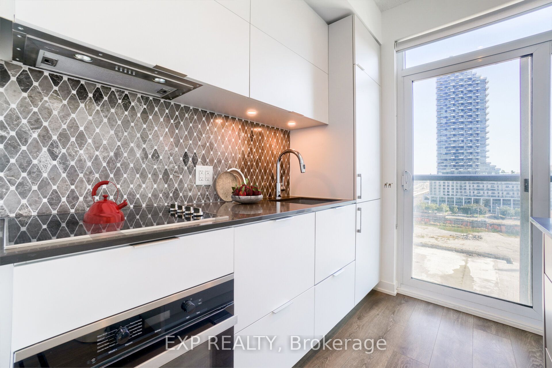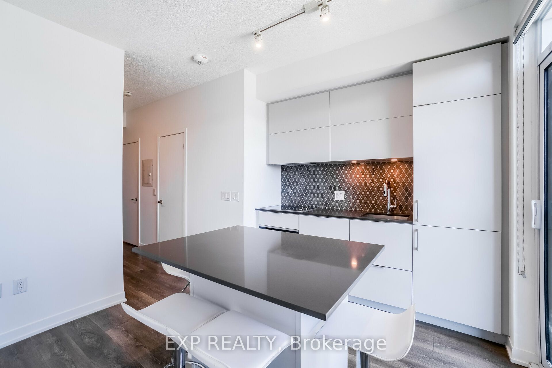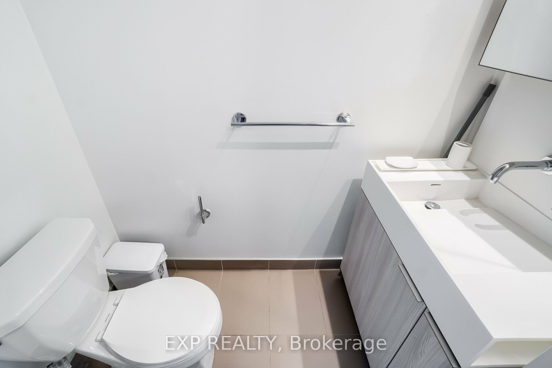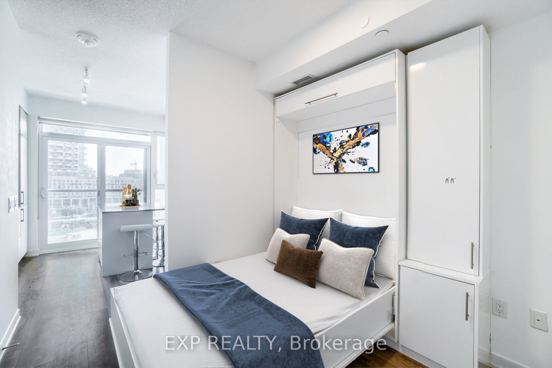$399,000
Available - For Sale
Listing ID: C8483316
20 Richardson St , Unit 706, Toronto, M5A 0S6, Ontario
| Don't Miss Downtown Toronto's Best Value! Incredibly Functional Layout W/ High End Finishes & Appliances. Miele Stove, Oven & Fridge W/ Fisher & Paykel Dishwasher. Rare Upgraded Kitchen Finishes W/ Stunning Unique Backsplash & Wide Plank Flooring. East Views Allow Natural Sunlight To Pour In. Murphy Bed & Creative Use Of Space Make This Particular Unit Extremely Practical And Feel Larger Than Most. Unbeatable Location, Walk To Everything Including Grocery Stores, Coffee Shops, Restaurants, Sugar Beach, St. Lawrence Market, Top Colleges, And All The Entertainment That Harbourfront Has To Offer. |
| Price | $399,000 |
| Taxes: | $1505.78 |
| Maintenance Fee: | 315.62 |
| Address: | 20 Richardson St , Unit 706, Toronto, M5A 0S6, Ontario |
| Province/State: | Ontario |
| Condo Corporation No | TSCP |
| Level | 7 |
| Unit No | 6 |
| Directions/Cross Streets: | Queens Quay & Lower Jarvis |
| Rooms: | 3 |
| Bedrooms: | 0 |
| Bedrooms +: | 1 |
| Kitchens: | 1 |
| Family Room: | N |
| Basement: | None |
| Property Type: | Condo Apt |
| Style: | Apartment |
| Exterior: | Concrete |
| Garage Type: | Underground |
| Garage(/Parking)Space: | 0.00 |
| Drive Parking Spaces: | 0 |
| Park #1 | |
| Parking Type: | None |
| Exposure: | E |
| Balcony: | Jlte |
| Locker: | Owned |
| Pet Permited: | Restrict |
| Approximatly Square Footage: | 0-499 |
| Building Amenities: | Concierge, Gym, Media Room, Party/Meeting Room, Rooftop Deck/Garden, Tennis Court |
| Property Features: | Beach, Lake/Pond, Marina, Park, Public Transit, School |
| Maintenance: | 315.62 |
| CAC Included: | Y |
| Water Included: | Y |
| Common Elements Included: | Y |
| Heat Included: | Y |
| Building Insurance Included: | Y |
| Fireplace/Stove: | N |
| Heat Source: | Gas |
| Heat Type: | Forced Air |
| Central Air Conditioning: | Central Air |
| Laundry Level: | Main |
$
%
Years
This calculator is for demonstration purposes only. Always consult a professional
financial advisor before making personal financial decisions.
| Although the information displayed is believed to be accurate, no warranties or representations are made of any kind. |
| EXP REALTY |
|
|

Rohit Rangwani
Sales Representative
Dir:
647-885-7849
Bus:
905-793-7797
Fax:
905-593-2619
| Book Showing | Email a Friend |
Jump To:
At a Glance:
| Type: | Condo - Condo Apt |
| Area: | Toronto |
| Municipality: | Toronto |
| Neighbourhood: | Waterfront Communities C8 |
| Style: | Apartment |
| Tax: | $1,505.78 |
| Maintenance Fee: | $315.62 |
| Baths: | 1 |
| Fireplace: | N |
Locatin Map:
Payment Calculator:

