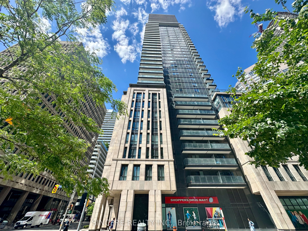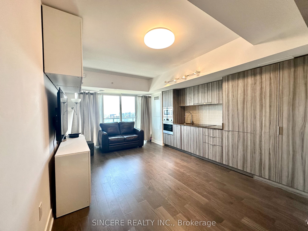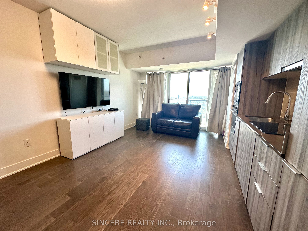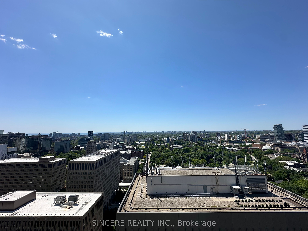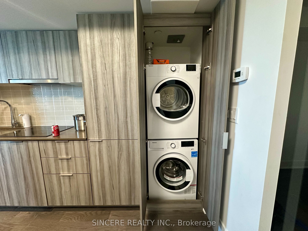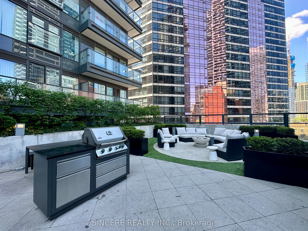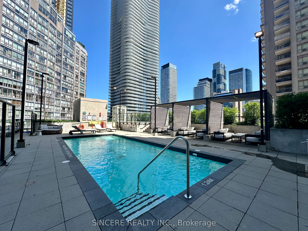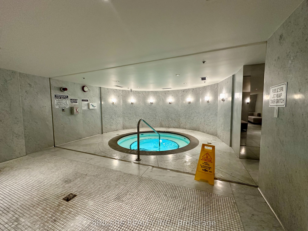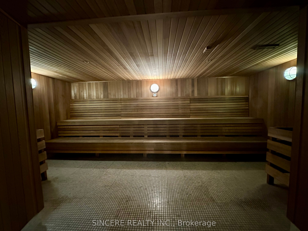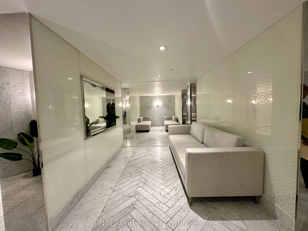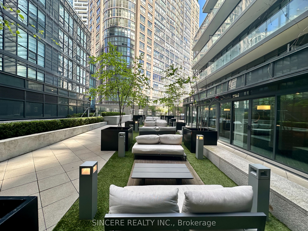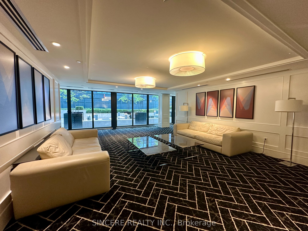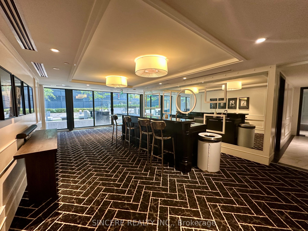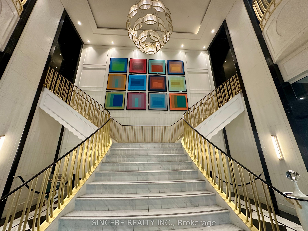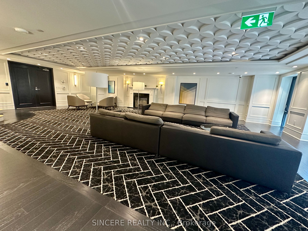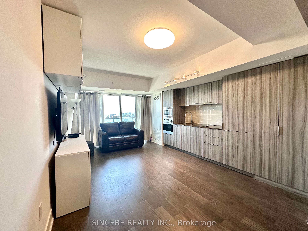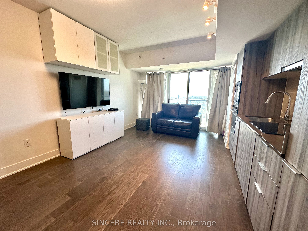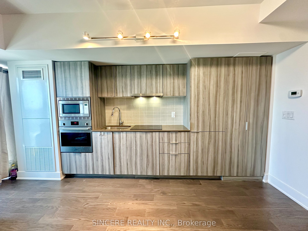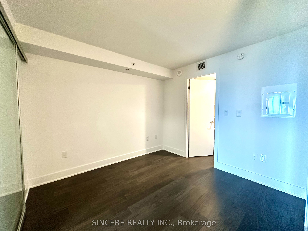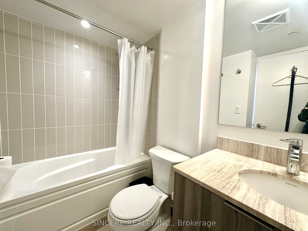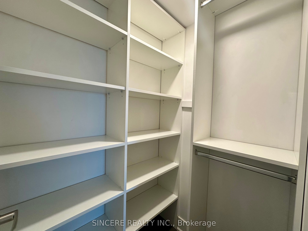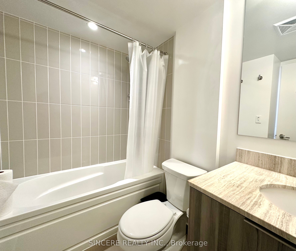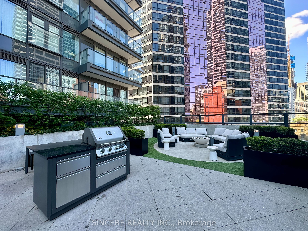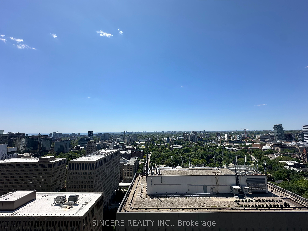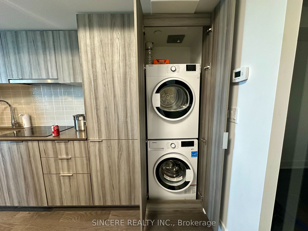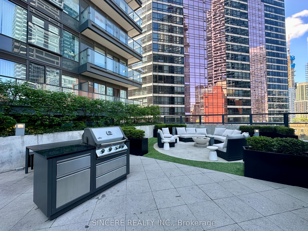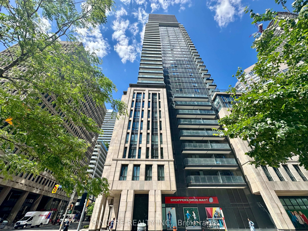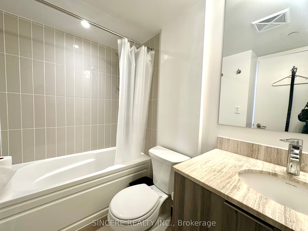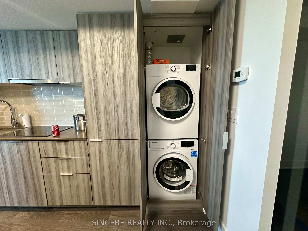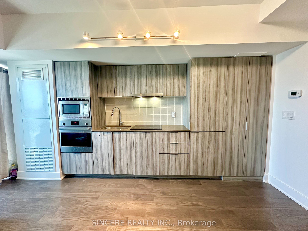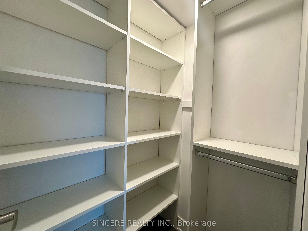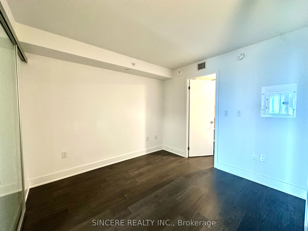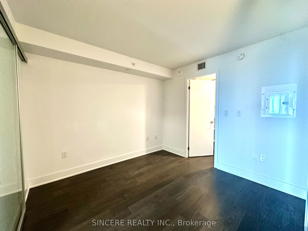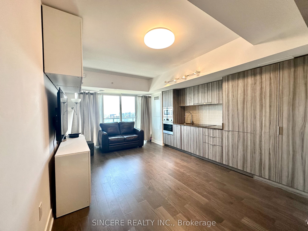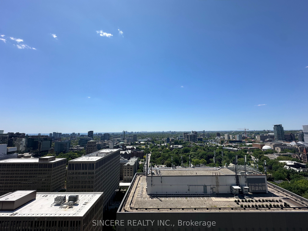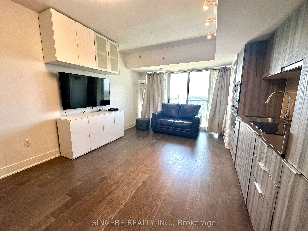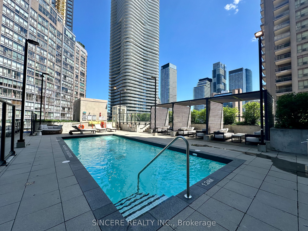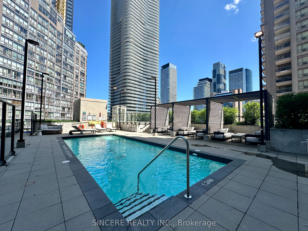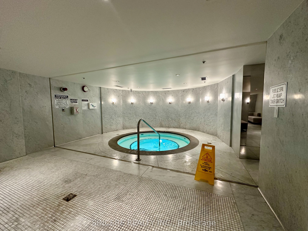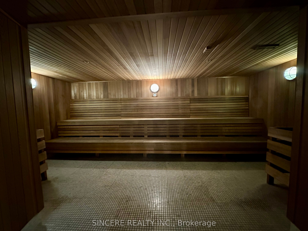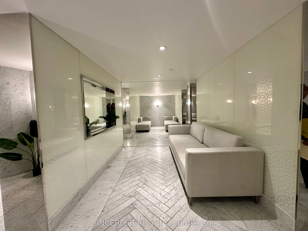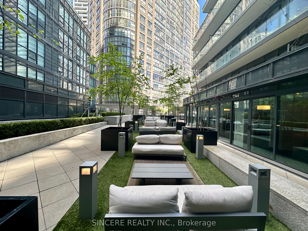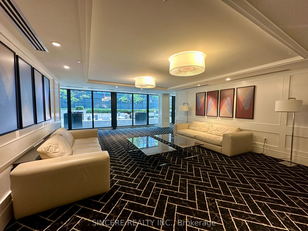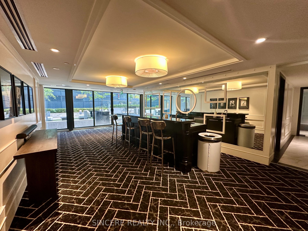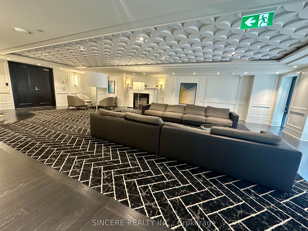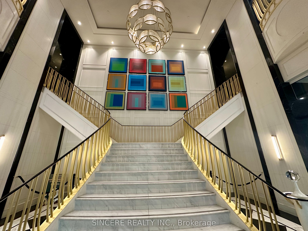$638,000
Available - For Sale
Listing ID: C8483654
955 Bay St , Unit 2907, Toronto, M5S 0C6, Ontario
| *Experience The Epitome of Urban Living at The Britt, a Luxurious 1-Br Condo Located in Downtown Toronto's Prestigious Bay Street Corridor *This Stunning Residence Features a Spacious Br With Walk-In Closet & Custom Organizers *A Modern Kitchen Boasts Integrated Appliances & Open Concept Design, Seamlessly Blending with Living/Dining Areas for A Contemporary Feel *This Unit Offers Breathtaking, Unobstructed West-Facing Views Of Spectacular Sunsets & A Vibrant Cityscape *Convenient Access to Public Transit, U of T, Financial Districts, Shopping, and Entertainment *The Britt Offers Luxury Amenities, Incl. Outdoor Pool & Hot tub, Indoor Spa, Jacuzzi/Sauna, Exercise Rm, Party Rm, Theatre, Lounge Areas, Rooftop Garden Patios & More *Don't Miss the Opportunity to Own this Exquisite Condo in One of Toronto's Most Sought-after Neighborhoods. |
| Extras: Integrated Appliances: Fridge, Freezer, Cooktop, Oven, Microwave, Hood Fan, Dishwasher, Stacked Washer/Dryer, Custom Closet Organizers, All Existing ELFs and All Existing Window Coverings |
| Price | $638,000 |
| Taxes: | $3061.44 |
| Maintenance Fee: | 362.19 |
| Address: | 955 Bay St , Unit 2907, Toronto, M5S 0C6, Ontario |
| Province/State: | Ontario |
| Condo Corporation No | TSCP |
| Level | 29 |
| Unit No | 7 |
| Directions/Cross Streets: | Bay St / Wellesley St |
| Rooms: | 1 |
| Bedrooms: | 1 |
| Bedrooms +: | |
| Kitchens: | 1 |
| Family Room: | N |
| Basement: | None |
| Property Type: | Condo Apt |
| Style: | Apartment |
| Exterior: | Concrete |
| Garage Type: | None |
| Garage(/Parking)Space: | 0.00 |
| Drive Parking Spaces: | 0 |
| Park #1 | |
| Parking Type: | None |
| Exposure: | W |
| Balcony: | Open |
| Locker: | None |
| Pet Permited: | Restrict |
| Approximatly Square Footage: | 0-499 |
| Building Amenities: | Concierge, Gym, Outdoor Pool, Party/Meeting Room, Sauna, Visitor Parking |
| Property Features: | Library, Public Transit, School |
| Maintenance: | 362.19 |
| CAC Included: | Y |
| Common Elements Included: | Y |
| Heat Included: | Y |
| Condo Tax Included: | Y |
| Building Insurance Included: | Y |
| Fireplace/Stove: | N |
| Heat Source: | Gas |
| Heat Type: | Forced Air |
| Central Air Conditioning: | Central Air |
$
%
Years
This calculator is for demonstration purposes only. Always consult a professional
financial advisor before making personal financial decisions.
| Although the information displayed is believed to be accurate, no warranties or representations are made of any kind. |
| SINCERE REALTY INC. |
|
|

Rohit Rangwani
Sales Representative
Dir:
647-885-7849
Bus:
905-793-7797
Fax:
905-593-2619
| Book Showing | Email a Friend |
Jump To:
At a Glance:
| Type: | Condo - Condo Apt |
| Area: | Toronto |
| Municipality: | Toronto |
| Neighbourhood: | Bay Street Corridor |
| Style: | Apartment |
| Tax: | $3,061.44 |
| Maintenance Fee: | $362.19 |
| Beds: | 1 |
| Baths: | 1 |
| Fireplace: | N |
Locatin Map:
Payment Calculator:

