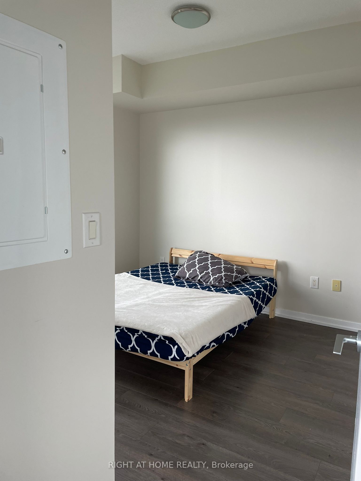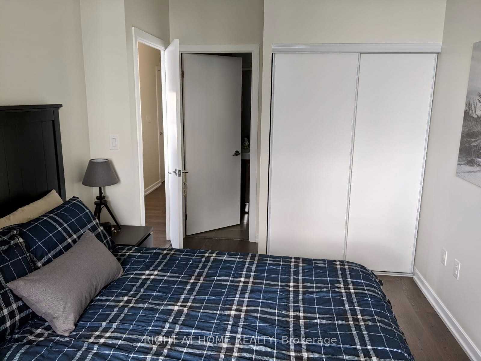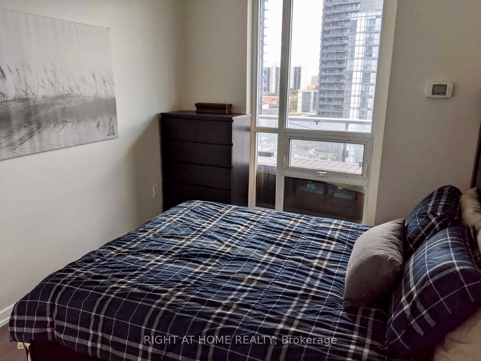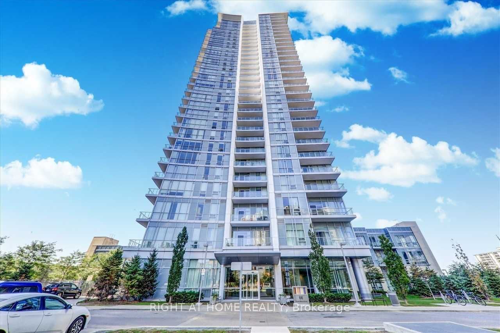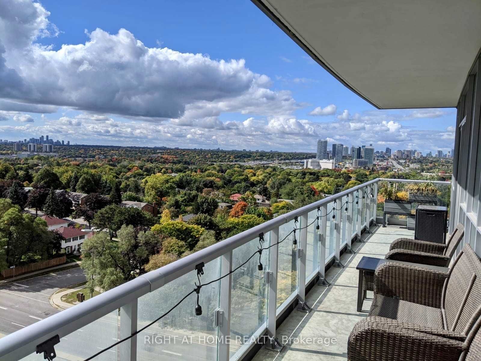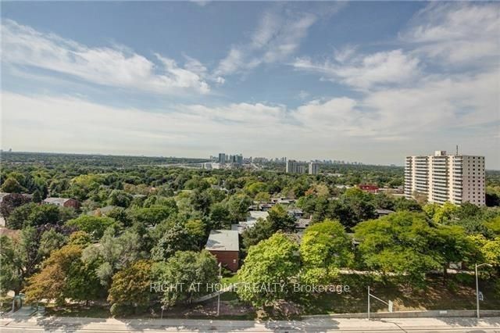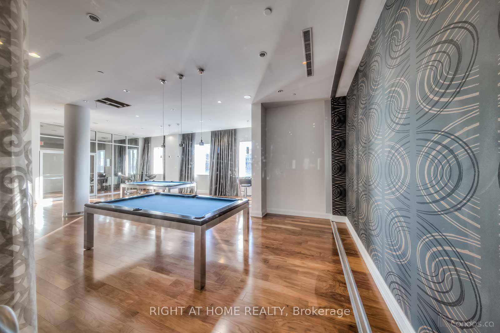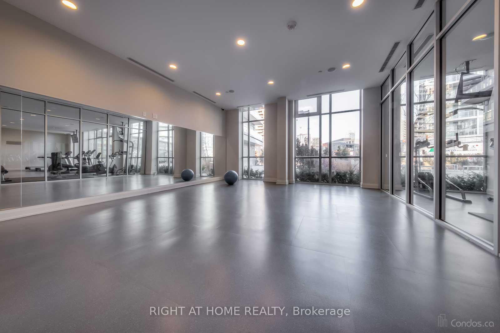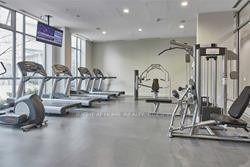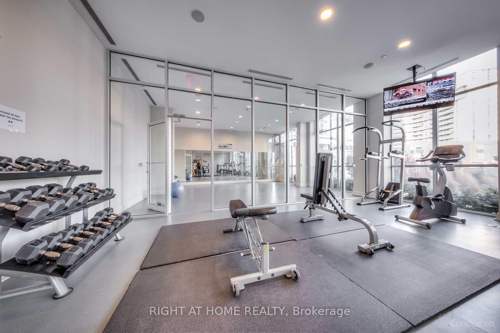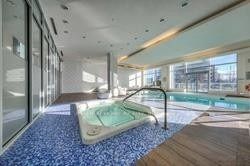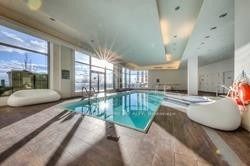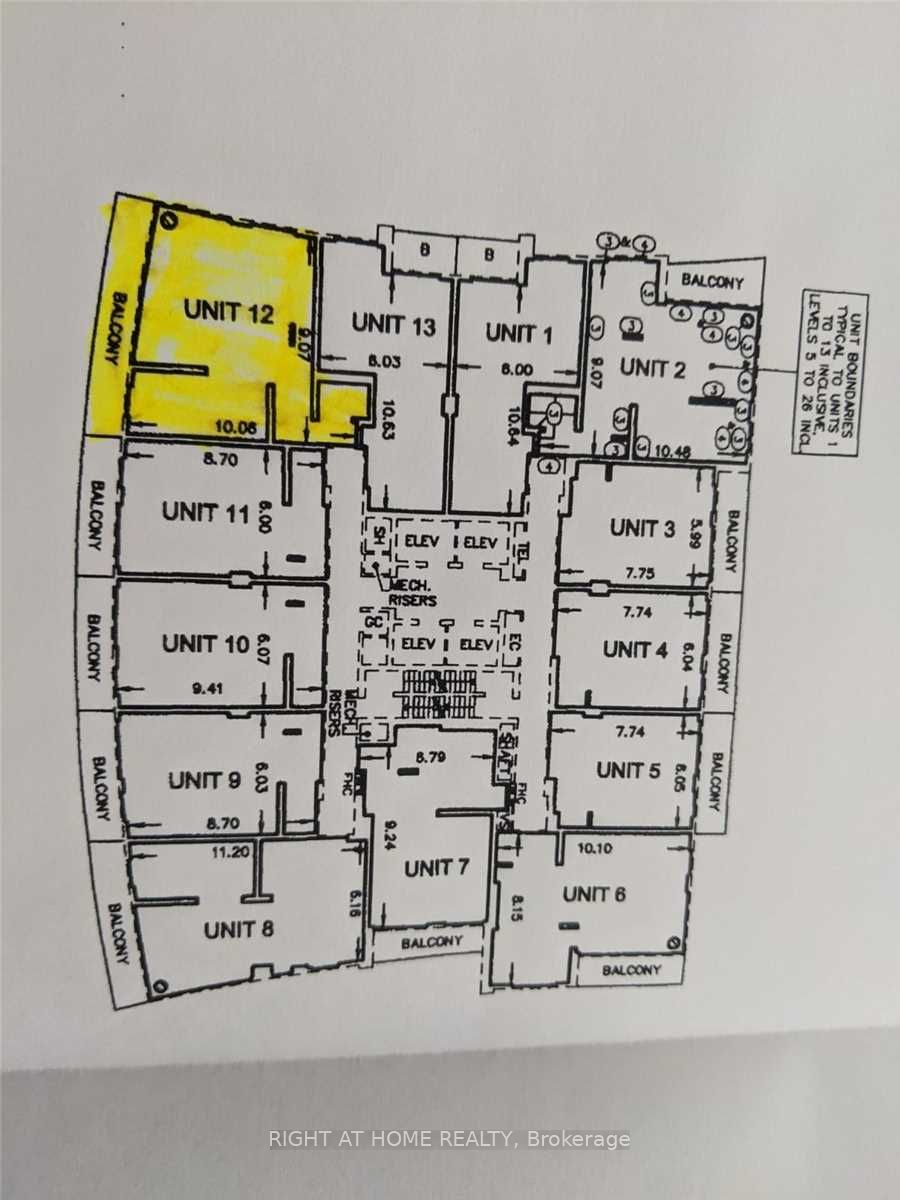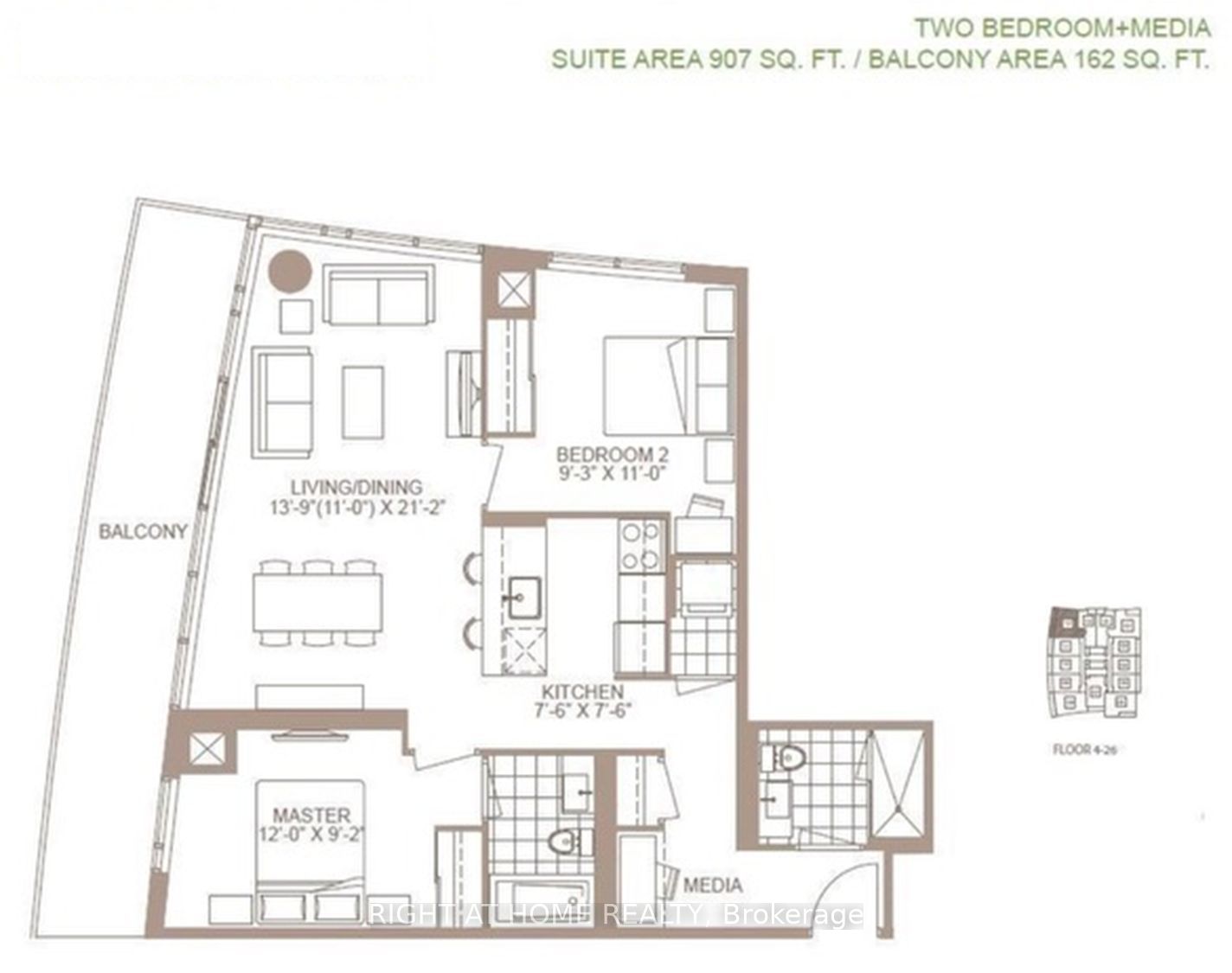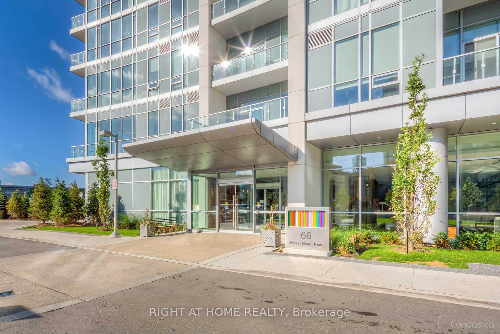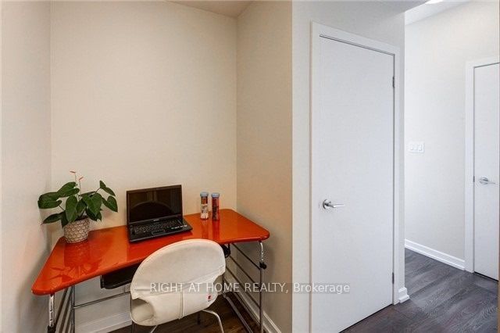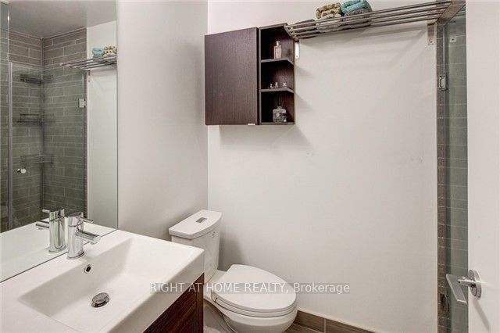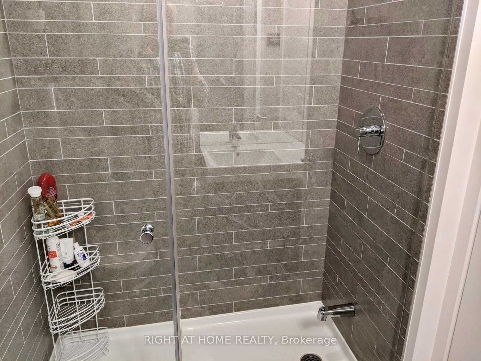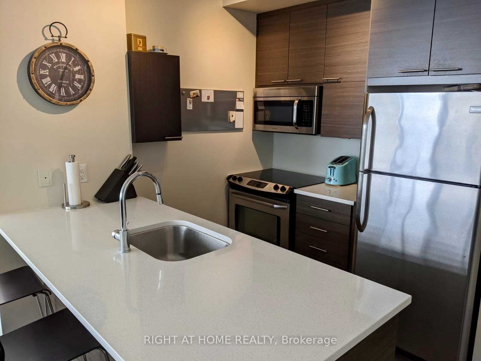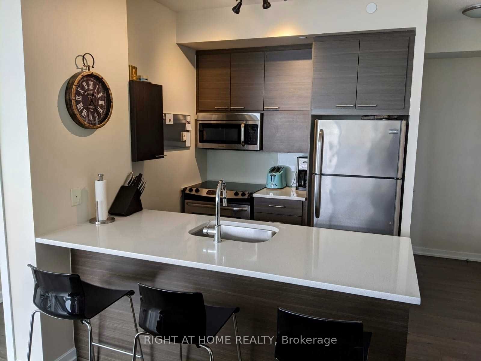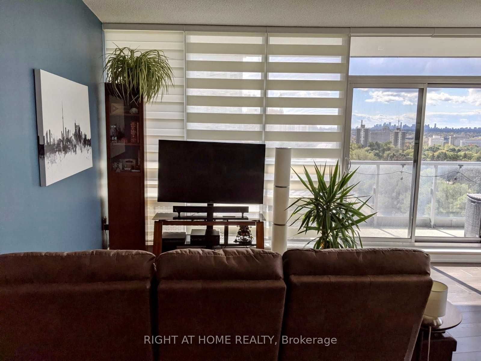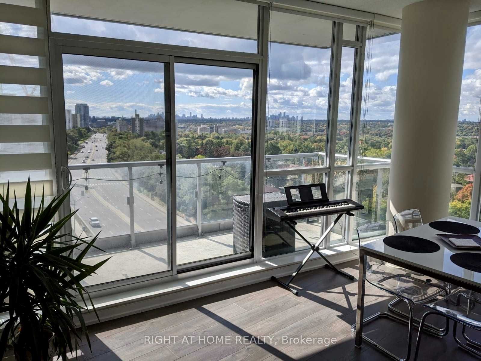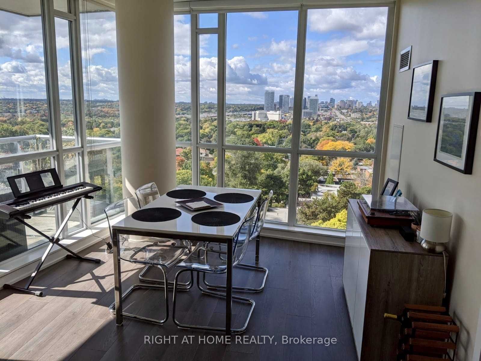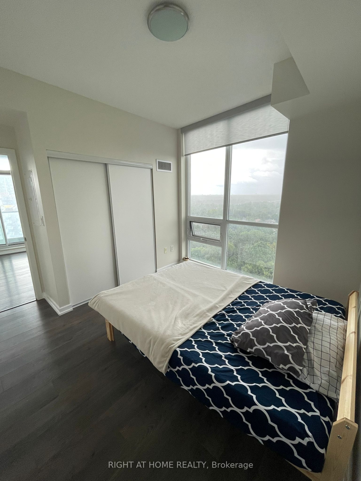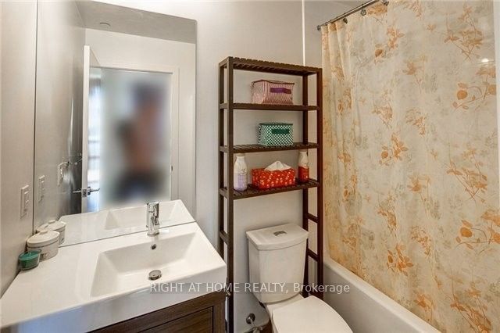$809,900
Available - For Sale
Listing ID: C8483856
66 Forest Manor Rd , Unit 712, Toronto, M2J 0B7, Ontario
| Welcome to this beautiful rarely offered corner unit, the largest on the floor, featuring more than 1,000sq ft of space and 9 ft ceilings, all conveniently located steps away from the TTC. This 2 bdrm and 2 full bath has a thoughtful, functional layout, with split bedrooms and 4 pc ensuite in primary bedroom. The spacious, open-concept living and dining room is perfect for entertaining. Complete with floor-to-ceiling windows filling the space with natural light, upgraded appliances, premium SW exposure, parking, and storage locker, this unit checks all the boxes. Prime location with access to Don Mills Subway Station right outside your door and quick access to The DVP and 401. Residents can enjoy an array of incredible amenities including an outdoor terrace, gym, guest suite, party room, 24H concierge and visitor parking. Conveniently situated with close proximity to Fairview Mall, Fairview library, playground, community centre and schools. Steps away from coffee shops, grocery stores and an exciting variety of restaurants. |
| Extras: All Existing Appliances (S/S Stove, S/S Fridge, S/S Dishwasher, S/S Microwave Hood Fan, Washer, Dryer), All Existing Elfs, All Existing Custom Window Coverings + 1 Parking Space, 1 Storage Locker. |
| Price | $809,900 |
| Taxes: | $3004.00 |
| Maintenance Fee: | 770.62 |
| Address: | 66 Forest Manor Rd , Unit 712, Toronto, M2J 0B7, Ontario |
| Province/State: | Ontario |
| Condo Corporation No | TSCC |
| Level | 7 |
| Unit No | 12 |
| Locker No | 185 |
| Directions/Cross Streets: | Don Mills / Sheppard |
| Rooms: | 5 |
| Bedrooms: | 2 |
| Bedrooms +: | |
| Kitchens: | 1 |
| Family Room: | N |
| Basement: | None |
| Approximatly Age: | 6-10 |
| Property Type: | Condo Apt |
| Style: | Apartment |
| Exterior: | Concrete |
| Garage Type: | Underground |
| Garage(/Parking)Space: | 1.00 |
| Drive Parking Spaces: | 0 |
| Park #1 | |
| Parking Spot: | 253 |
| Parking Type: | Owned |
| Legal Description: | P4 |
| Exposure: | Sw |
| Balcony: | Open |
| Locker: | Owned |
| Pet Permited: | Restrict |
| Approximatly Age: | 6-10 |
| Approximatly Square Footage: | 900-999 |
| Building Amenities: | Guest Suites, Gym, Indoor Pool, Media Room, Party/Meeting Room, Visitor Parking |
| Maintenance: | 770.62 |
| CAC Included: | Y |
| Water Included: | Y |
| Common Elements Included: | Y |
| Heat Included: | Y |
| Parking Included: | Y |
| Building Insurance Included: | Y |
| Fireplace/Stove: | N |
| Heat Source: | Gas |
| Heat Type: | Forced Air |
| Central Air Conditioning: | Central Air |
| Laundry Level: | Main |
$
%
Years
This calculator is for demonstration purposes only. Always consult a professional
financial advisor before making personal financial decisions.
| Although the information displayed is believed to be accurate, no warranties or representations are made of any kind. |
| RIGHT AT HOME REALTY |
|
|

Rohit Rangwani
Sales Representative
Dir:
647-885-7849
Bus:
905-793-7797
Fax:
905-593-2619
| Book Showing | Email a Friend |
Jump To:
At a Glance:
| Type: | Condo - Condo Apt |
| Area: | Toronto |
| Municipality: | Toronto |
| Neighbourhood: | Henry Farm |
| Style: | Apartment |
| Approximate Age: | 6-10 |
| Tax: | $3,004 |
| Maintenance Fee: | $770.62 |
| Beds: | 2 |
| Baths: | 2 |
| Garage: | 1 |
| Fireplace: | N |
Locatin Map:
Payment Calculator:

