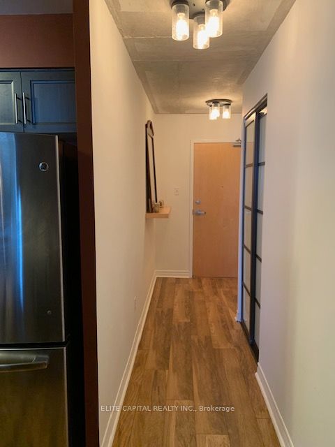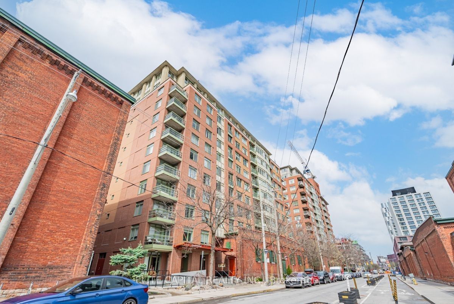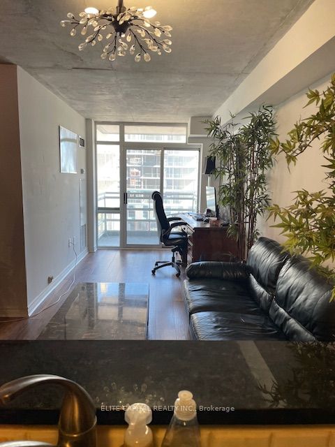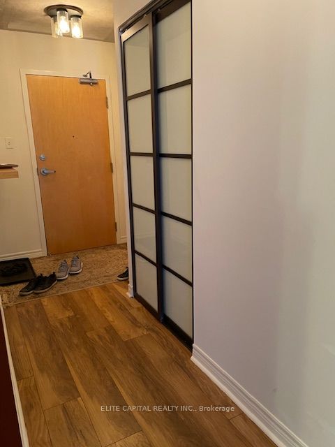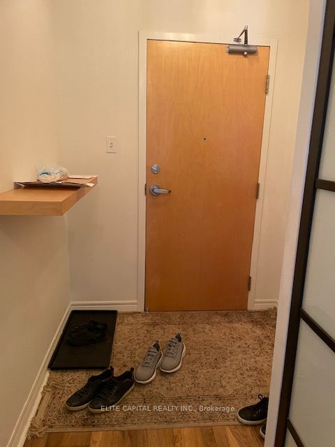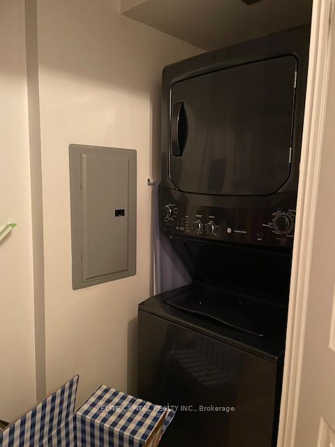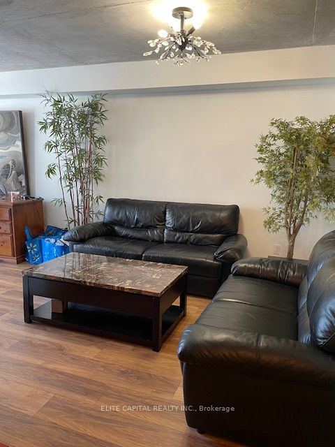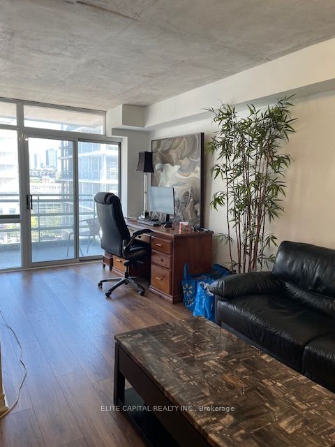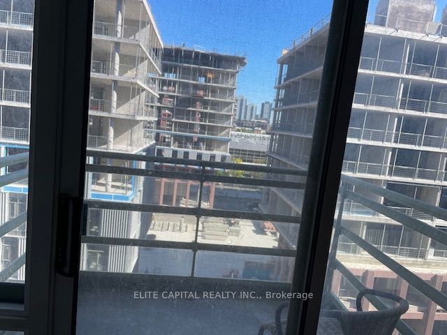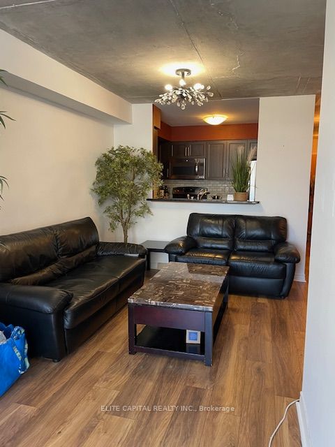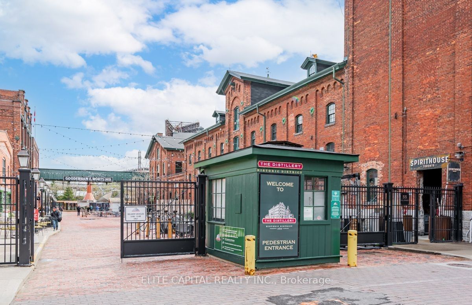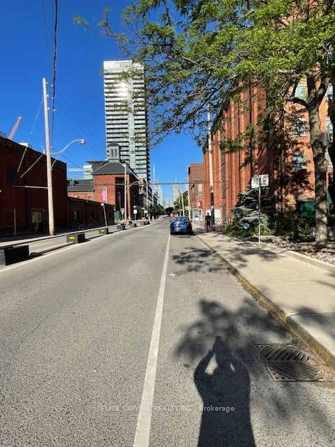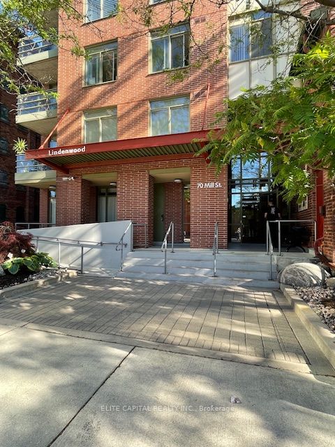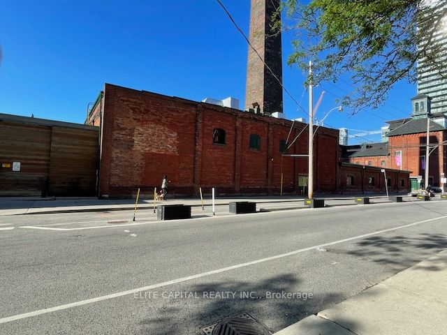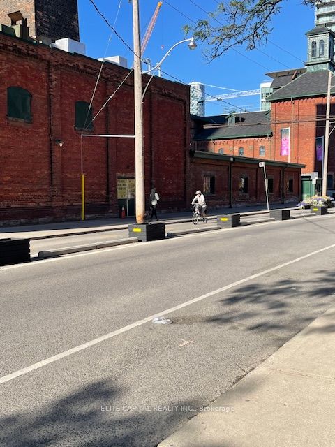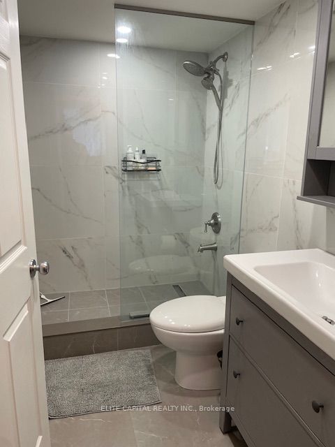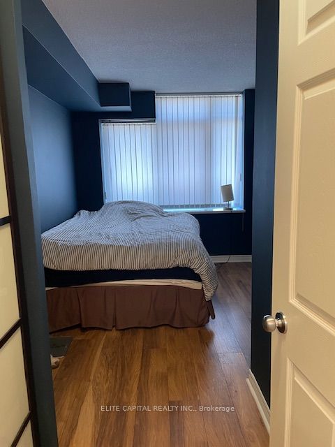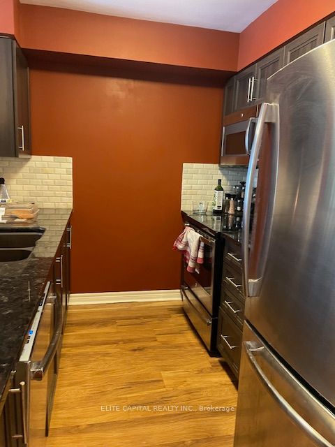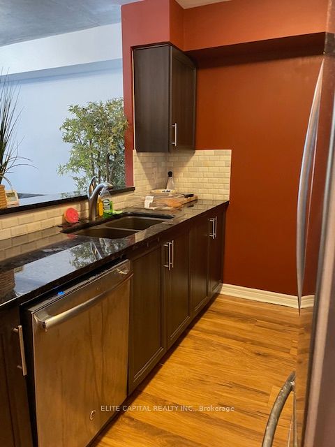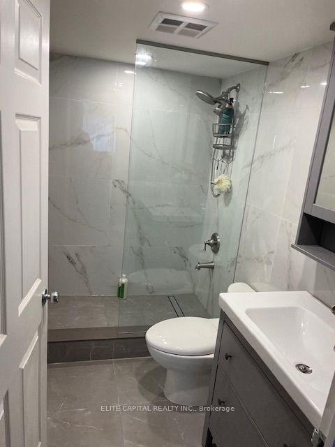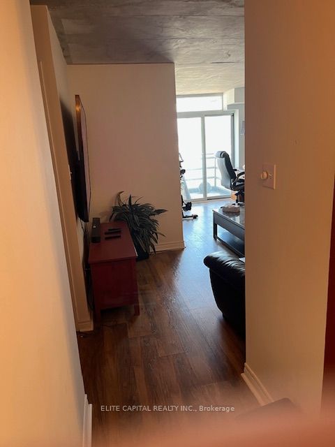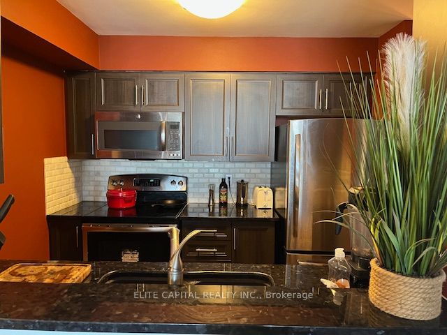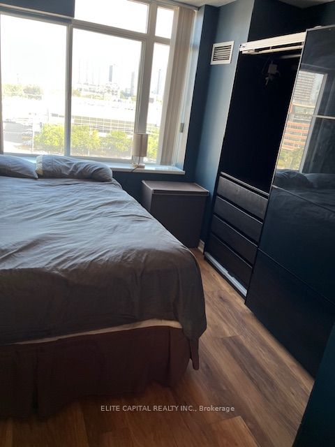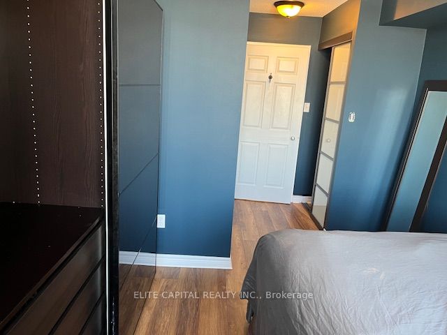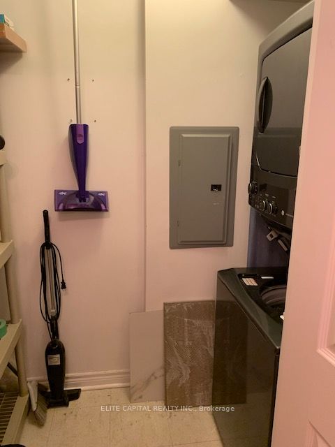$535,000
Available - For Sale
Listing ID: C8483914
70 Mill St , Unit 904, Toronto, M5A 4R1, Ontario
| Distillery Is A Unique And Vibrant Neighborhood, Offering Residents A Truly One-Of-A-Kind Lifestyle. Have You Been Looking For A Well Managed Building, That's Maintenance Fees Are Low And Inclusive Of Almost Everything? Hoping To Find A Space That Was Actually Spacious, Downtown, And Stylish? Congratulations You Just Found It. Lindenwood Is Not Only Affordable & Close To Everything, But The Low Inclusive Maintenance Takes The Burden Off Worrying About Being Able To Live Downtown. TTC At Your Door With Easy Access To Downtown Parks, St. Lawrence Market, Canary District & Major highways. Cozy and Spacious unit facing north. |
| Price | $535,000 |
| Taxes: | $2067.18 |
| Assessment Year: | 2024 |
| Maintenance Fee: | 572.57 |
| Address: | 70 Mill St , Unit 904, Toronto, M5A 4R1, Ontario |
| Province/State: | Ontario |
| Condo Corporation No | MTCC |
| Level | 9 |
| Unit No | 4 |
| Locker No | 45 |
| Directions/Cross Streets: | Front St & Parliament |
| Rooms: | 4 |
| Bedrooms: | 1 |
| Bedrooms +: | |
| Kitchens: | 1 |
| Family Room: | N |
| Basement: | None |
| Property Type: | Condo Apt |
| Style: | Apartment |
| Exterior: | Brick |
| Garage Type: | Underground |
| Garage(/Parking)Space: | 0.00 |
| Drive Parking Spaces: | 0 |
| Park #1 | |
| Parking Type: | None |
| Exposure: | N |
| Balcony: | Open |
| Locker: | Exclusive |
| Pet Permited: | Restrict |
| Retirement Home: | N |
| Approximatly Square Footage: | 600-699 |
| Building Amenities: | Bike Storage, Party/Meeting Room, Rooftop Deck/Garden |
| Property Features: | Public Trans |
| Maintenance: | 572.57 |
| CAC Included: | Y |
| Hydro Included: | Y |
| Water Included: | Y |
| Common Elements Included: | Y |
| Heat Included: | Y |
| Building Insurance Included: | Y |
| Fireplace/Stove: | N |
| Heat Source: | Gas |
| Heat Type: | Forced Air |
| Central Air Conditioning: | Central Air |
$
%
Years
This calculator is for demonstration purposes only. Always consult a professional
financial advisor before making personal financial decisions.
| Although the information displayed is believed to be accurate, no warranties or representations are made of any kind. |
| ELITE CAPITAL REALTY INC. |
|
|

Rohit Rangwani
Sales Representative
Dir:
647-885-7849
Bus:
905-793-7797
Fax:
905-593-2619
| Book Showing | Email a Friend |
Jump To:
At a Glance:
| Type: | Condo - Condo Apt |
| Area: | Toronto |
| Municipality: | Toronto |
| Neighbourhood: | Waterfront Communities C8 |
| Style: | Apartment |
| Tax: | $2,067.18 |
| Maintenance Fee: | $572.57 |
| Beds: | 1 |
| Baths: | 1 |
| Fireplace: | N |
Locatin Map:
Payment Calculator:

