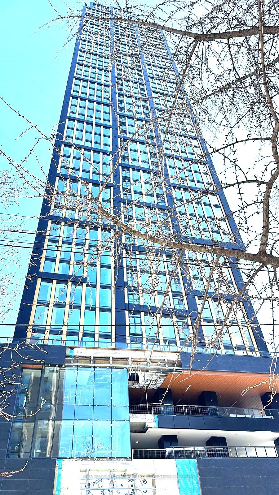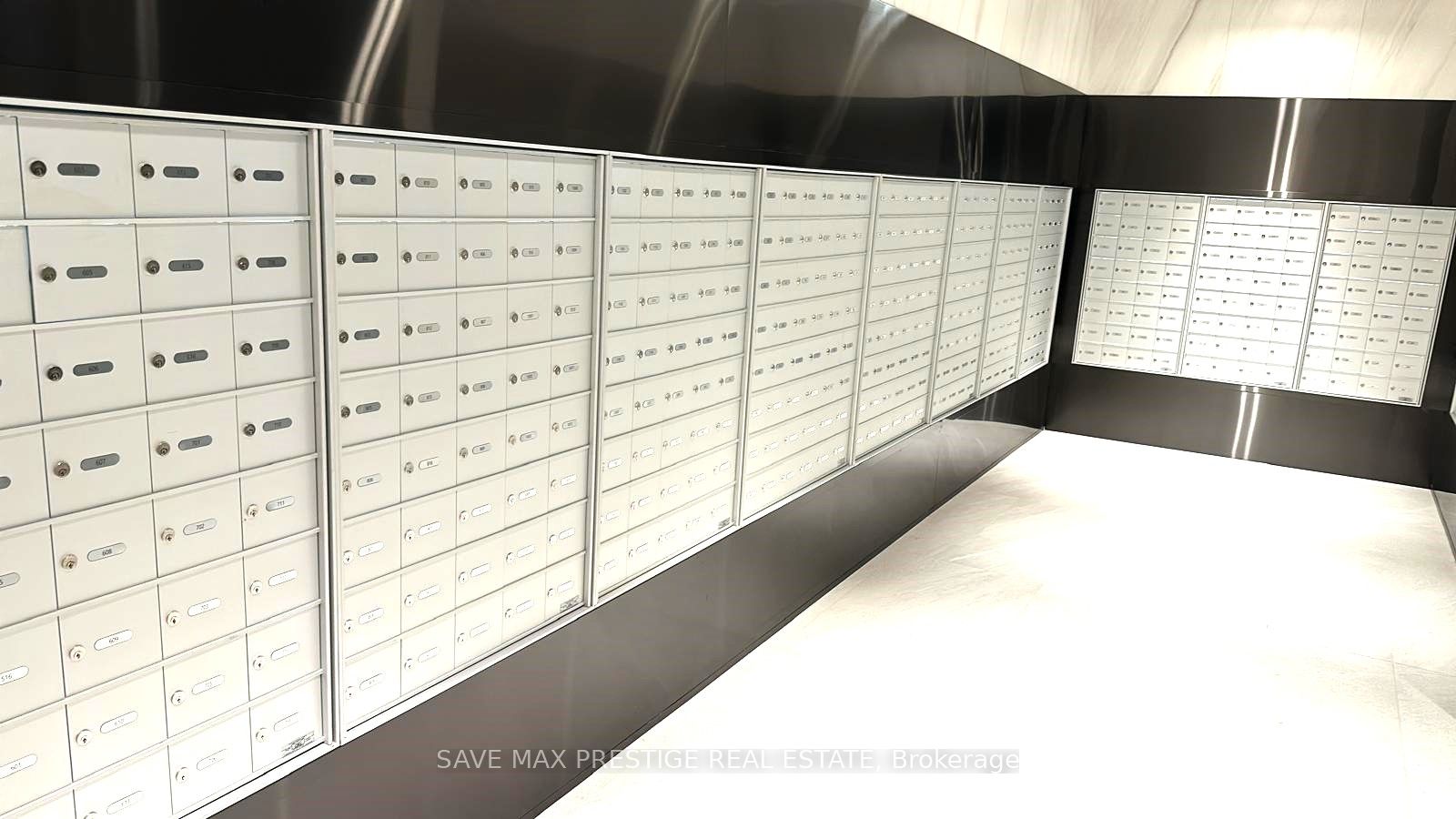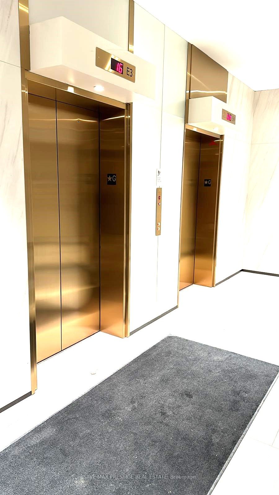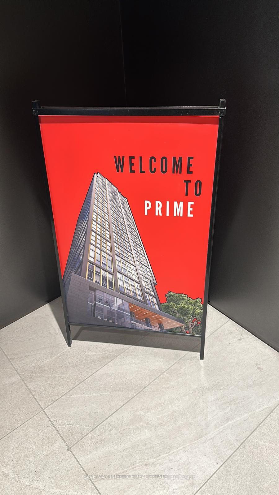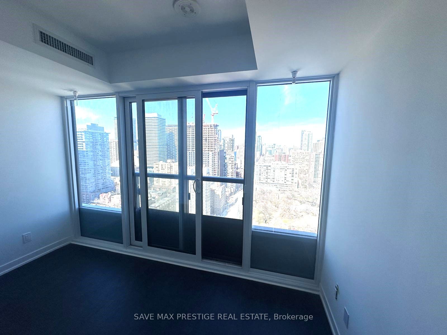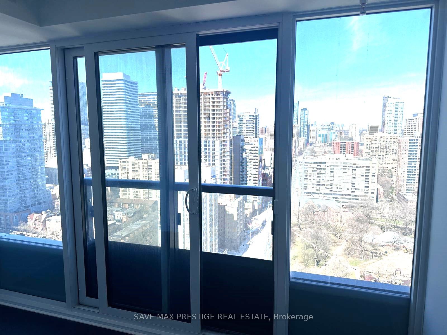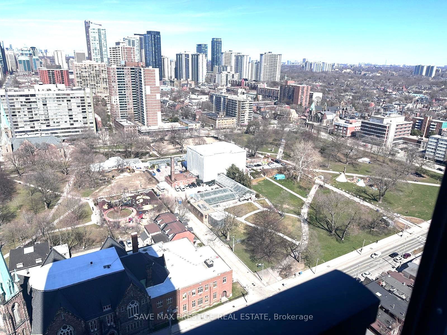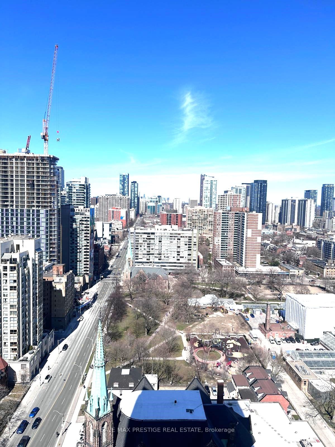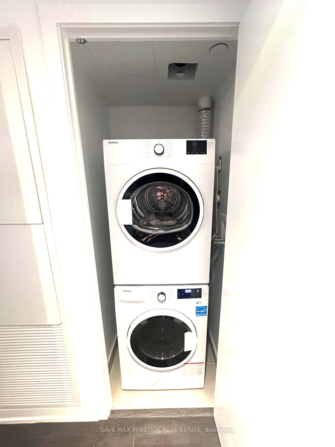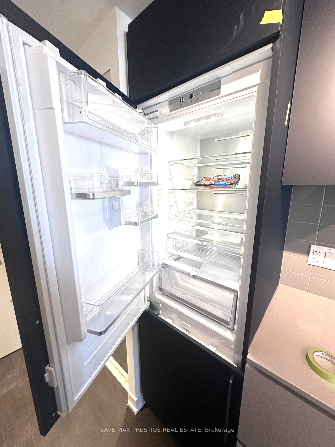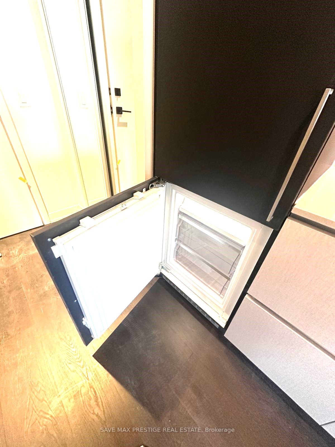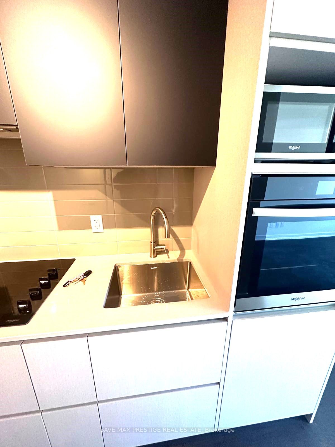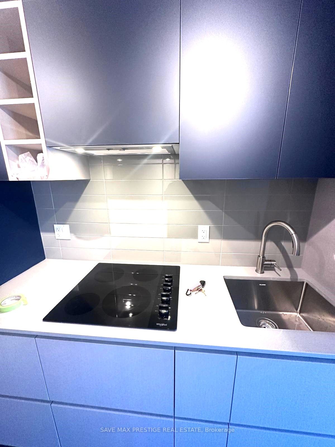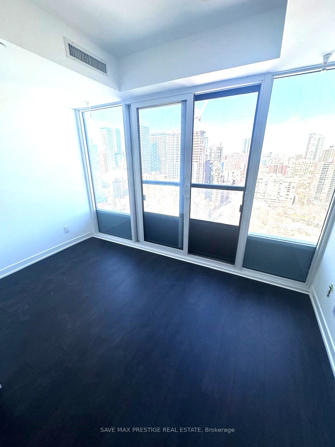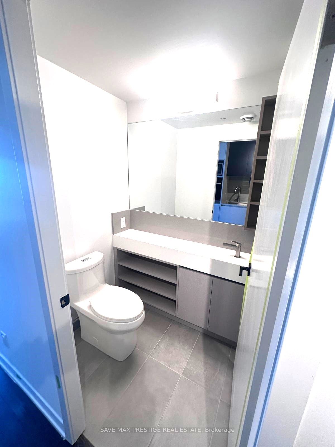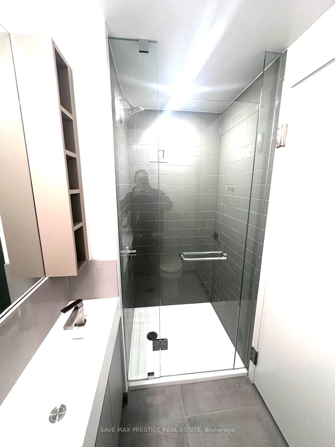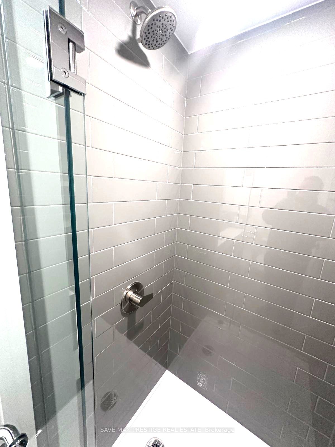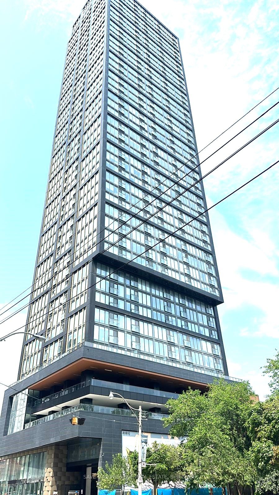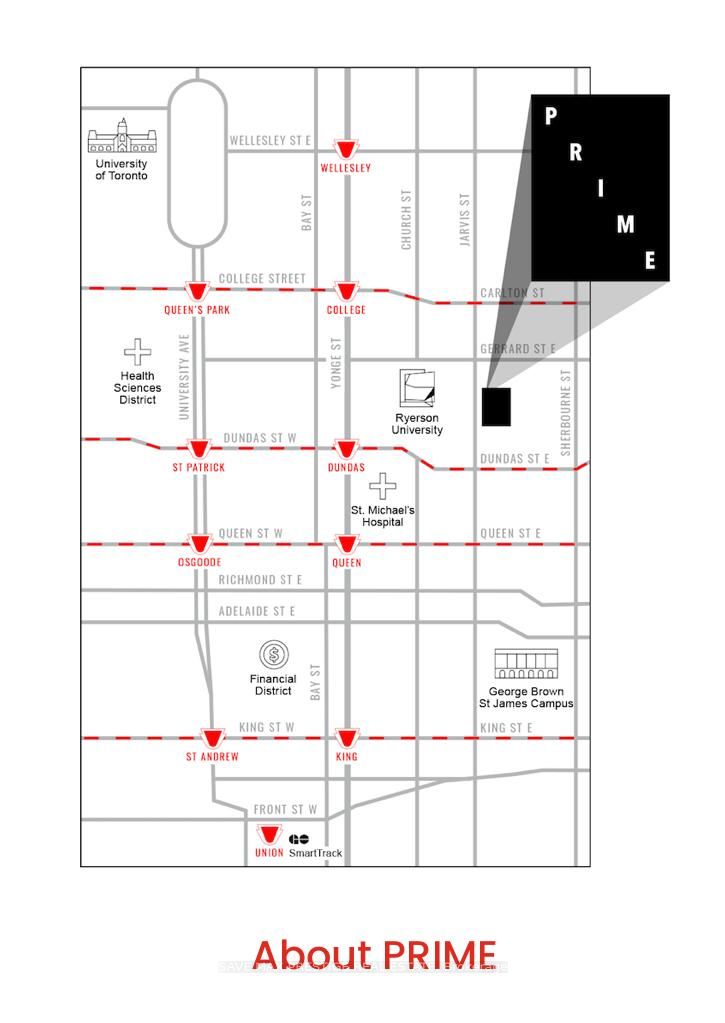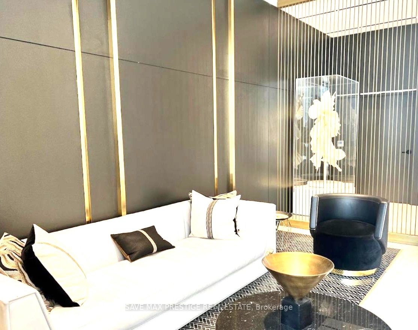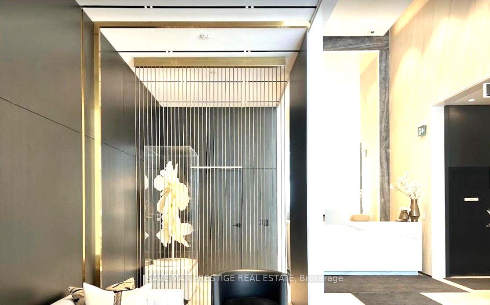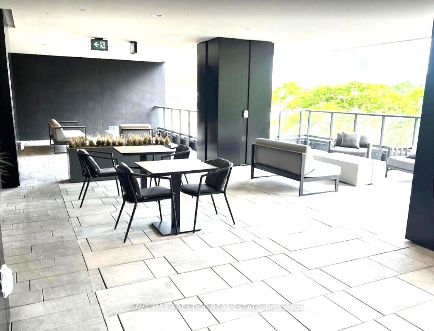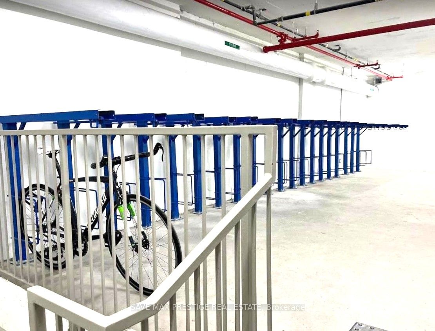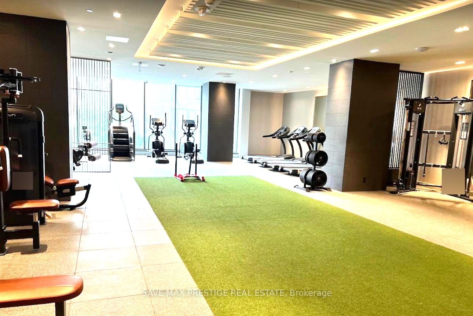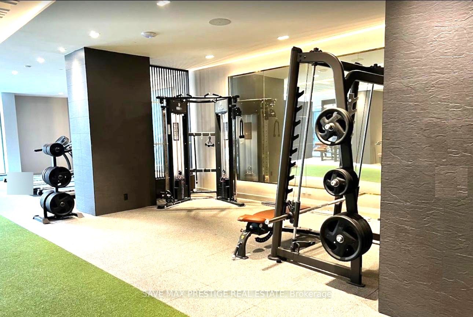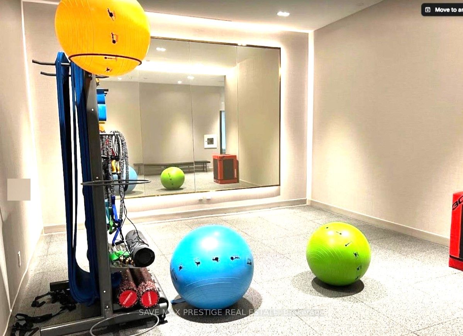$1,900
Available - For Rent
Listing ID: C8483980
319 jarvis St , Unit 2909, Toronto, M5B 0C8, Ontario
| Welcome to the brand new Prime Condos, the perfect urban oasis! Be the first resident of this dazzling east-facing unit, treating yourself to breathtaking sunrises every morning, complete with unobstructed views. Step inside to discover a functional open concept layout, top-of-the-line brand new appliances, and complemented by a 24/7 concierge service catering to your needs. Located just steps away from the Eaton Center, College & Dundas Subway Stations, TMU, and the Financial District, convenience is truly at your fingertips. But that's not all - indulge in a plethora of amenities including an exterior terrace equipped with barbecues, Heat pits for winter furnished an inviting co-working space with multiple meeting small and big rooms, a dedicated dog run area, dog bath area, two guest suites furnished for your visitors' comfort, a state-of-the-art gym, yoga area and an outdoor games area for some fun-filled leisure time. And the cherry on top? High speed Internet is included, saving you the hassle of another bill. Come see for yourself! Need Job letter, Last 2 Pay stubs, Equifax credit report, 2 references, Rental Application. |
| Extras: 7 minutes to University of Toronto. Minutes to George Brown campus.5 minutes to Toronto's Financial District. Walking distance to Ryerson University. Ideal for students, young professionals. Looking for AAA tenants. |
| Price | $1,900 |
| Address: | 319 jarvis St , Unit 2909, Toronto, M5B 0C8, Ontario |
| Province/State: | Ontario |
| Condo Corporation No | TSCC |
| Level | 29 |
| Unit No | 2909 |
| Directions/Cross Streets: | Jarvis & Gerrard |
| Rooms: | 3 |
| Bedrooms: | 0 |
| Bedrooms +: | |
| Kitchens: | 1 |
| Family Room: | N |
| Basement: | None |
| Furnished: | N |
| Approximatly Age: | New |
| Property Type: | Condo Apt |
| Style: | Apartment |
| Exterior: | Other |
| Garage Type: | None |
| Garage(/Parking)Space: | 0.00 |
| Drive Parking Spaces: | 0 |
| Park #1 | |
| Parking Type: | None |
| Exposure: | E |
| Balcony: | Jlte |
| Locker: | None |
| Pet Permited: | Restrict |
| Approximatly Age: | New |
| Approximatly Square Footage: | 0-499 |
| Building Amenities: | Concierge, Exercise Room, Gym, Recreation Room |
| Common Elements Included: | Y |
| Building Insurance Included: | Y |
| Fireplace/Stove: | N |
| Heat Source: | Gas |
| Heat Type: | Forced Air |
| Central Air Conditioning: | Central Air |
| Laundry Level: | Main |
| Elevator Lift: | Y |
| Although the information displayed is believed to be accurate, no warranties or representations are made of any kind. |
| SAVE MAX PRESTIGE REAL ESTATE |
|
|

Rohit Rangwani
Sales Representative
Dir:
647-885-7849
Bus:
905-793-7797
Fax:
905-593-2619
| Book Showing | Email a Friend |
Jump To:
At a Glance:
| Type: | Condo - Condo Apt |
| Area: | Toronto |
| Municipality: | Toronto |
| Neighbourhood: | Church-Yonge Corridor |
| Style: | Apartment |
| Approximate Age: | New |
| Baths: | 1 |
| Fireplace: | N |
Locatin Map:

