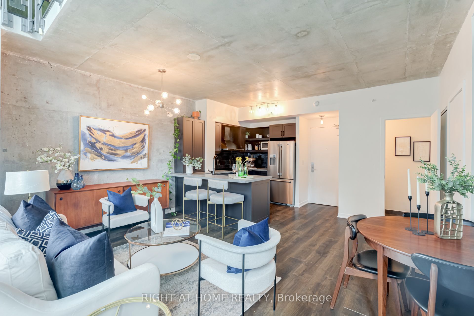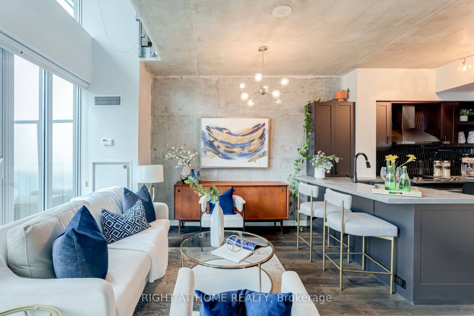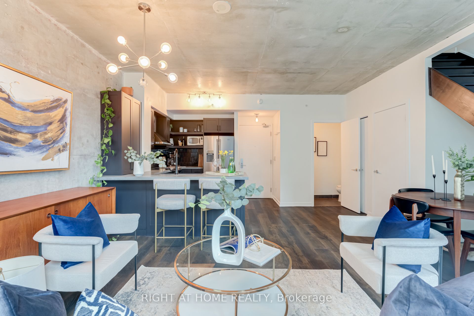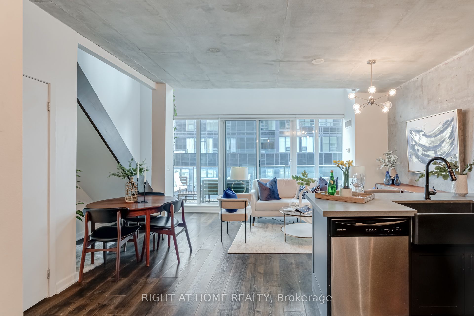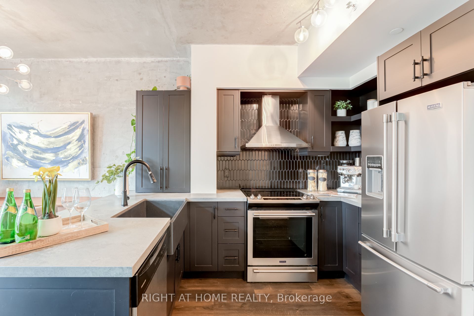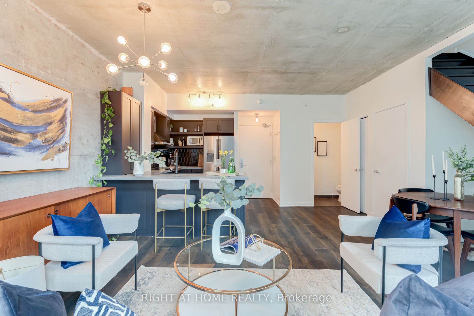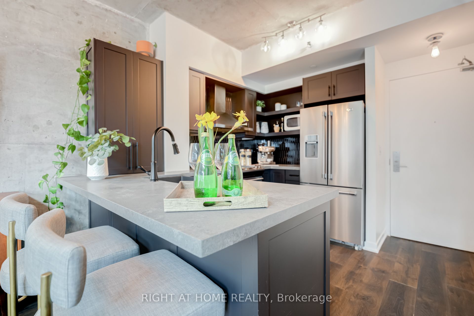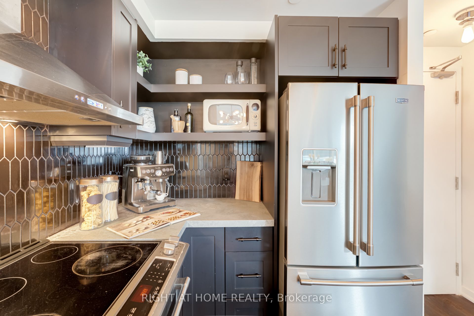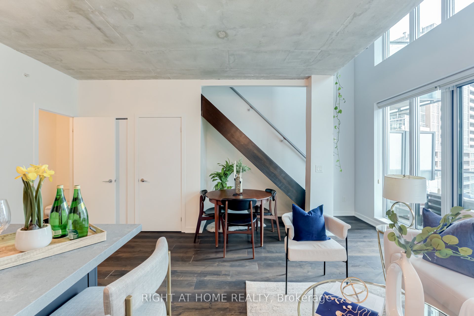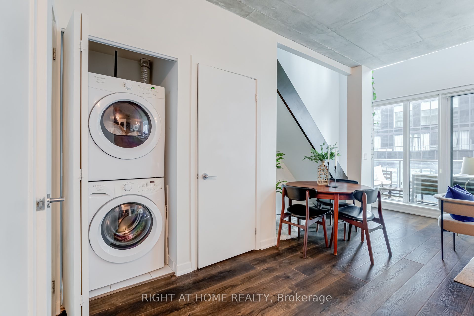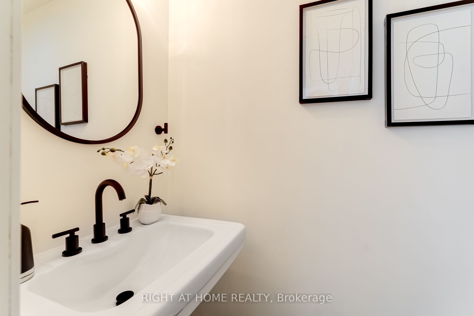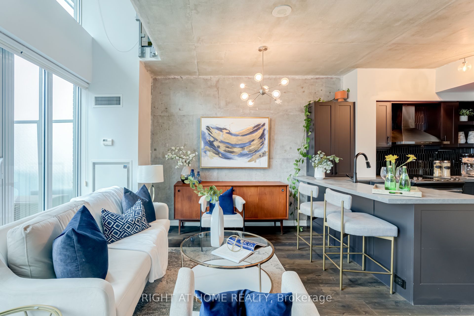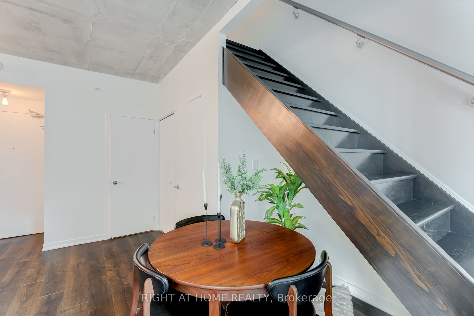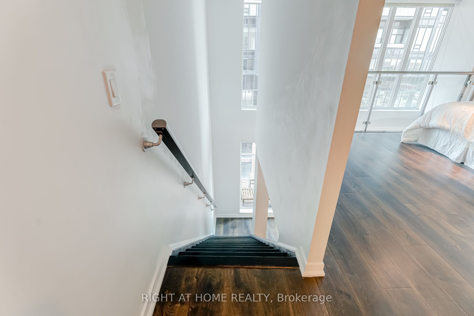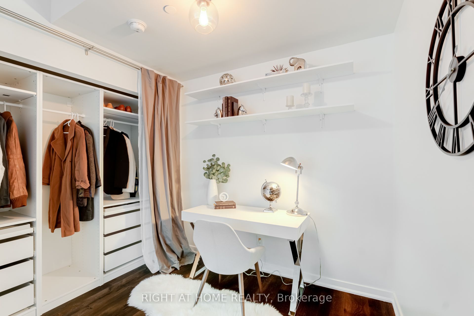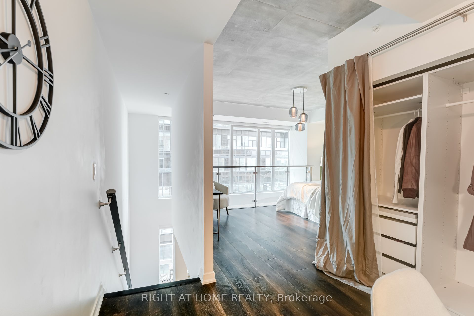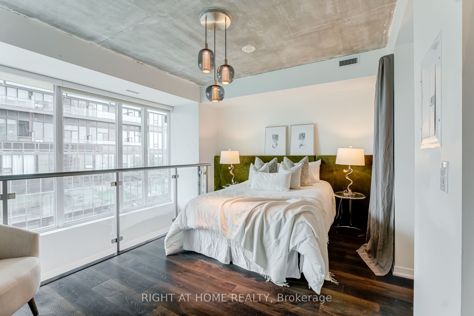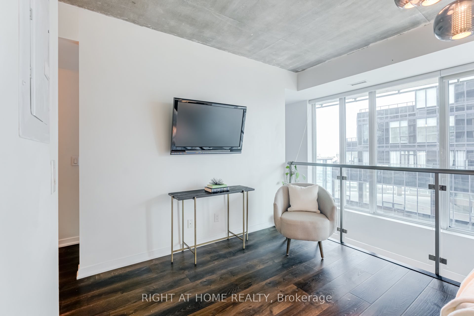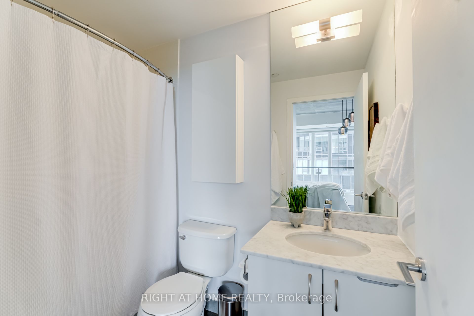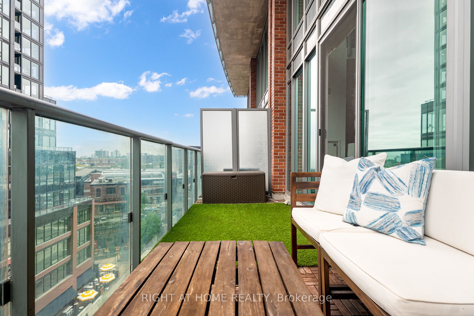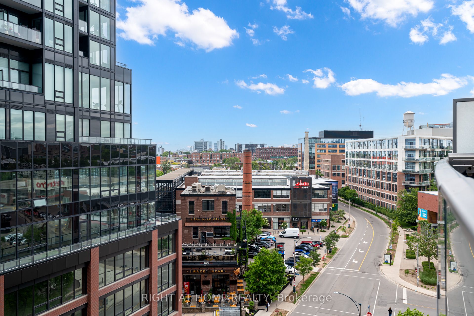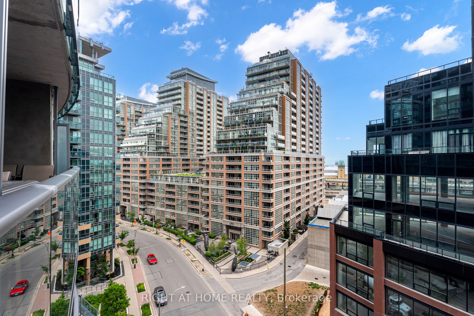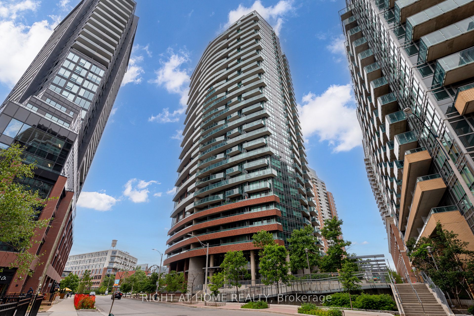$860,000
Available - For Sale
Listing ID: C8484652
150 East Liberty St , Unit 811, Toronto, M6K 3R5, Ontario
| At Just Under $1000/SQFT, Look No Further For Your Dream 2-Storey Condo In The Vibrant Liberty Village Neighborhood! This Stylish Premium Loft Features An Open-Concept Layout That Is Met With A Stunning Concrete Backdrop And Large Windows, Flooding The Space With Natural Light. Enjoy A Newly Renovated Modern Kitchen with Stainless Steel Appliances, A Spacious Den That Flows Right Into A Cozy Bedroom, Two Well-Appointed Bathrooms, And A Private Balcony With Stunning City Views. The Building Offers Top-Notch Amenities, Including A Fitness Center, Party Room, 24-hour Concierge Services, And Dedicated Parking And Storage. Situated In A Trendy Area That Is Near Shops, Restaurants, Cafes, and Toronto Nightlife. 8 Min Walk To Exhibition GO. 10 Min Walk To BMO Field & Stanley Park. 20 Min Walk To Trinity Bellwoods, Queen West, Budweiser Stage, And Ossington Strip. This Loft Is Perfect For Young Professionals Or Couples Seeking The Upscale Lifestyle Of Downtown Toronto. |
| Price | $860,000 |
| Taxes: | $2924.95 |
| Assessment Year: | 2023 |
| Maintenance Fee: | 675.55 |
| Address: | 150 East Liberty St , Unit 811, Toronto, M6K 3R5, Ontario |
| Province/State: | Ontario |
| Condo Corporation No | TSCC |
| Level | 8 |
| Unit No | 11 |
| Directions/Cross Streets: | East Liberty St & Strachan |
| Rooms: | 5 |
| Bedrooms: | 1 |
| Bedrooms +: | 1 |
| Kitchens: | 1 |
| Family Room: | N |
| Basement: | None |
| Approximatly Age: | 6-10 |
| Property Type: | Condo Apt |
| Style: | 2-Storey |
| Exterior: | Metal/Side |
| Garage Type: | Attached |
| Garage(/Parking)Space: | 1.00 |
| Drive Parking Spaces: | 1 |
| Park #1 | |
| Parking Type: | None |
| Exposure: | S |
| Balcony: | Open |
| Locker: | Owned |
| Pet Permited: | N |
| Retirement Home: | N |
| Approximatly Age: | 6-10 |
| Approximatly Square Footage: | 800-899 |
| Maintenance: | 675.55 |
| CAC Included: | Y |
| Water Included: | Y |
| Heat Included: | Y |
| Building Insurance Included: | Y |
| Fireplace/Stove: | N |
| Heat Source: | Gas |
| Heat Type: | Forced Air |
| Central Air Conditioning: | Central Air |
$
%
Years
This calculator is for demonstration purposes only. Always consult a professional
financial advisor before making personal financial decisions.
| Although the information displayed is believed to be accurate, no warranties or representations are made of any kind. |
| RIGHT AT HOME REALTY |
|
|

Rohit Rangwani
Sales Representative
Dir:
647-885-7849
Bus:
905-793-7797
Fax:
905-593-2619
| Book Showing | Email a Friend |
Jump To:
At a Glance:
| Type: | Condo - Condo Apt |
| Area: | Toronto |
| Municipality: | Toronto |
| Neighbourhood: | Niagara |
| Style: | 2-Storey |
| Approximate Age: | 6-10 |
| Tax: | $2,924.95 |
| Maintenance Fee: | $675.55 |
| Beds: | 1+1 |
| Baths: | 2 |
| Garage: | 1 |
| Fireplace: | N |
Locatin Map:
Payment Calculator:

