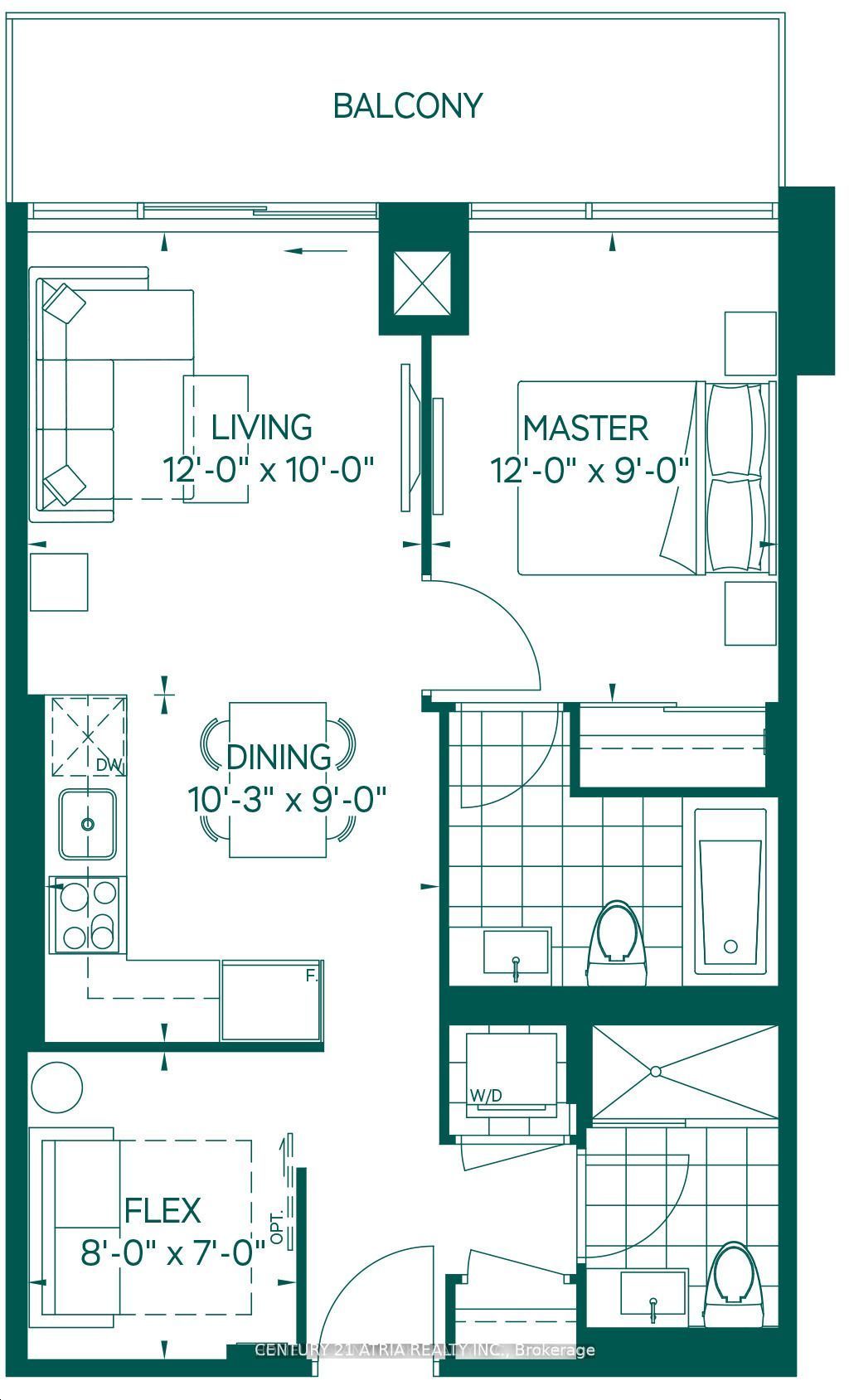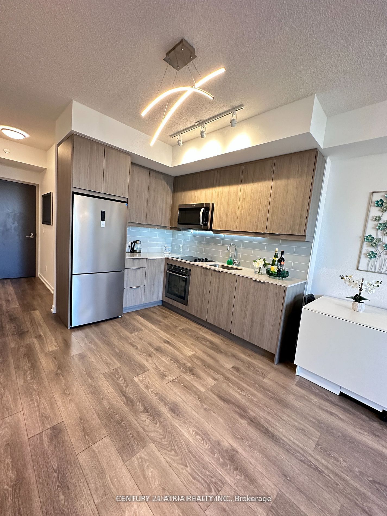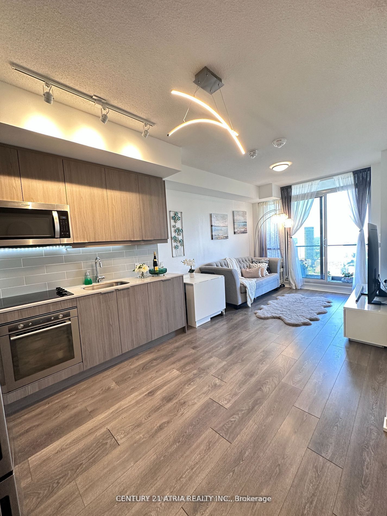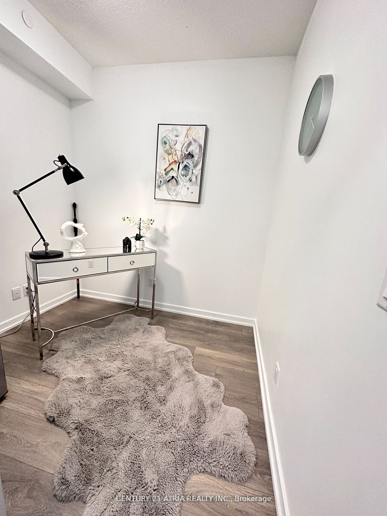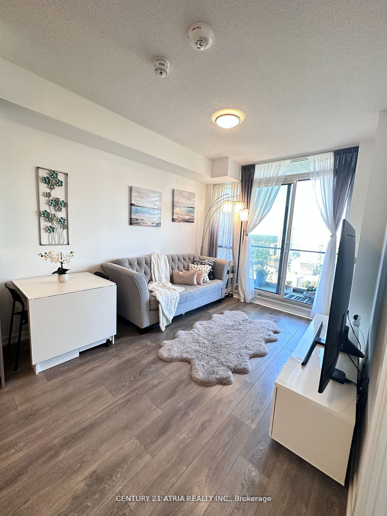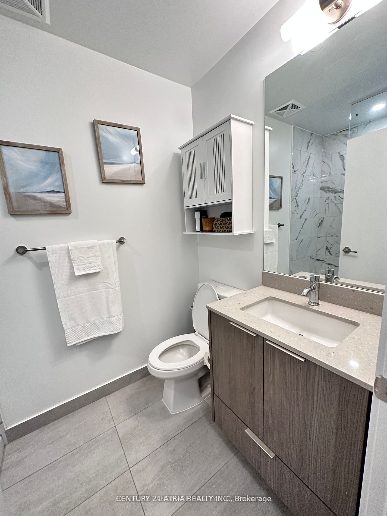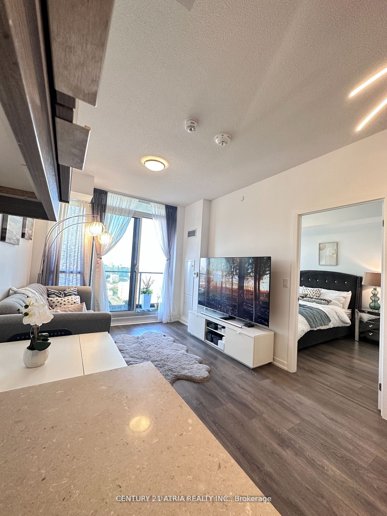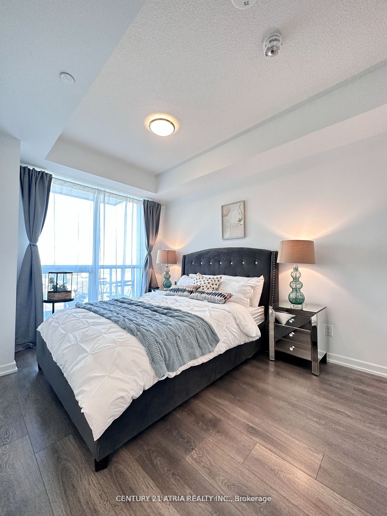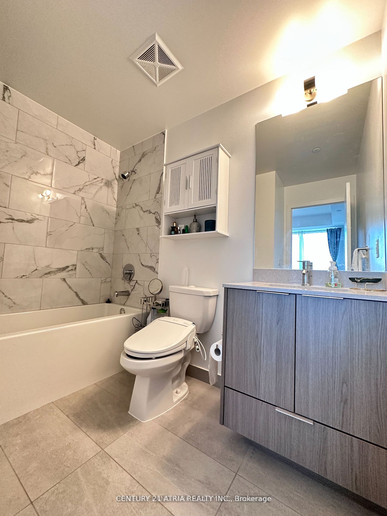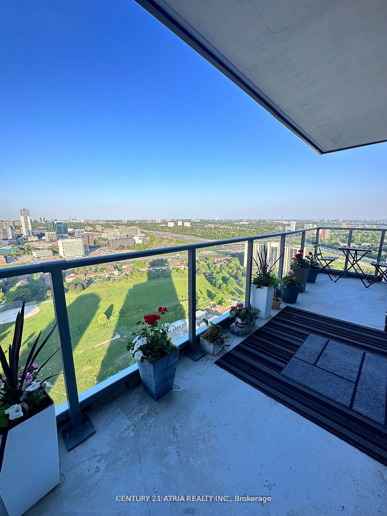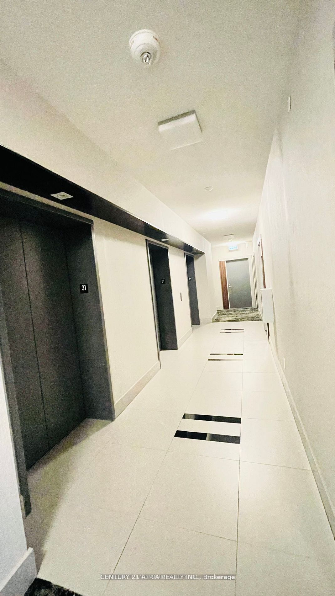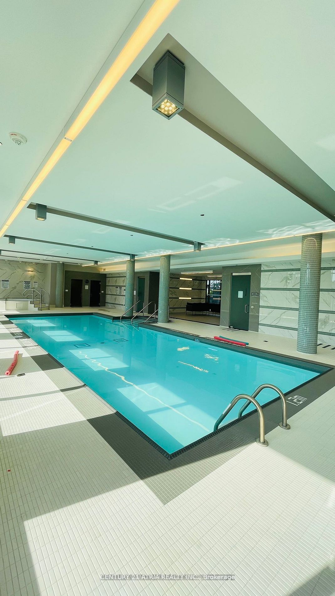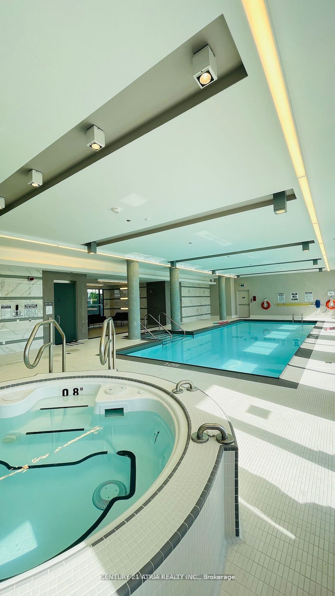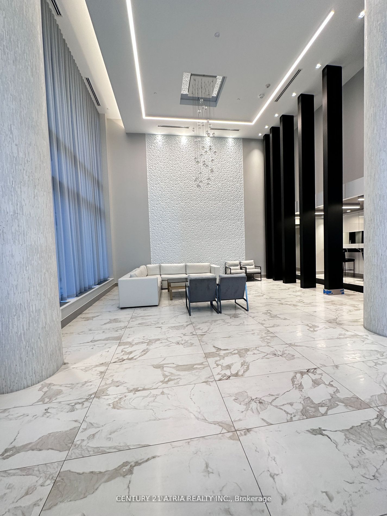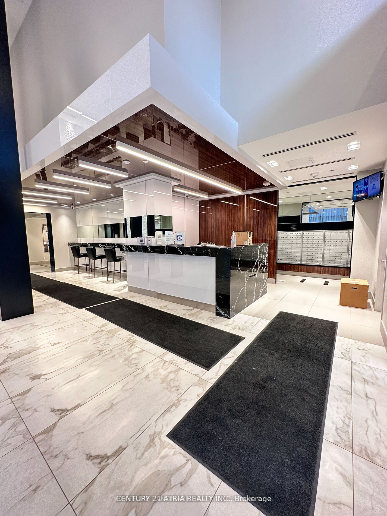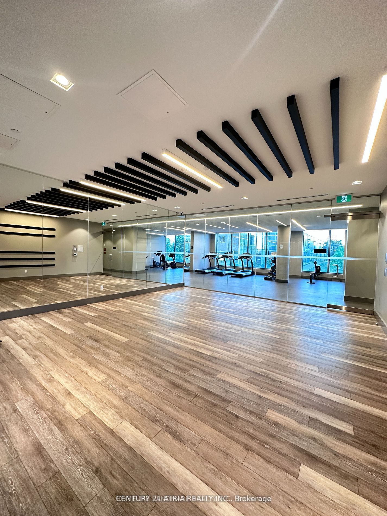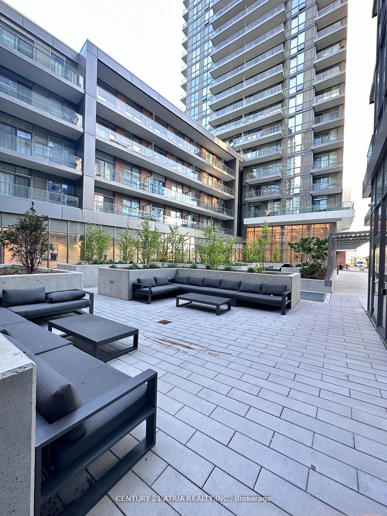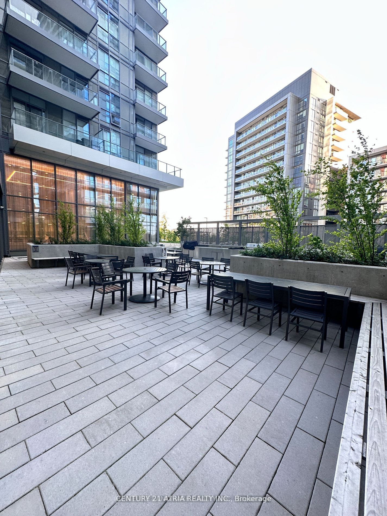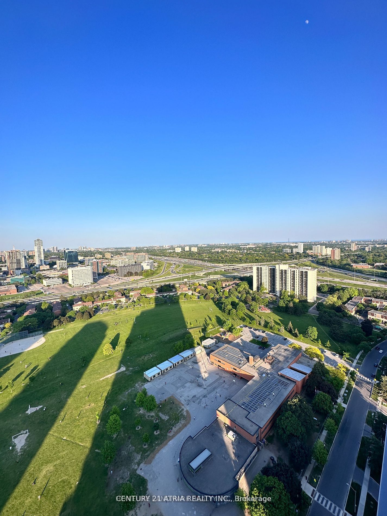$2,900
Available - For Rent
Listing ID: C8484732
32 Forest Manor Rd , Unit 3107, Toronto, M2J 0H2, Ontario
| Unobstructed Park View! Luxury new Unit in North York. One Plus Den Unit with 2 Bathrooms, Den with sliding door can be used asoffice or 2nd bedroom. Spacious and bright living area with large windows, allowing plenty of natural light to fill the space.Open-concept kitchen equipped with modern appliances, including a new refrigerator, stove, oven, and dishwasher.Bedroom with ample closet space for all your storage needs. Immaculate bathrooms featuring elegant fixtures and bathtub/showercombination. Balcony offering breathtaking views of a green playground, swimming pool and surrounding greeneries.Building Amenities: FreshCo supermarket located in P3 Level. 24/7 concierge service, ensuring safety and security. Fitness centerequipped with state-of-the-art exercise equipment. Indoor pool, Large Courtyard with BBQs. Sauna and Yoga facilities to unwind aftera long day. Party room, Visitor parking for your guests' convenience. Easy access to Subway, Hwy |
| Extras: Indoor Pool, Sauna, Bbq Area, Gym, Yoga Studio, Media Room, Guests Suits, Party & Meeting Rooms,S/S Fridge, S/S Stove, S/SB/I Dishwasher, Microwave, Washer, Dryer. All Elfs. One Locker & One Parking. |
| Price | $2,900 |
| Address: | 32 Forest Manor Rd , Unit 3107, Toronto, M2J 0H2, Ontario |
| Province/State: | Ontario |
| Condo Corporation No | TSCC |
| Level | 31 |
| Unit No | 07 |
| Locker No | 7 |
| Directions/Cross Streets: | Sheppard & Don Mills |
| Rooms: | 5 |
| Bedrooms: | 1 |
| Bedrooms +: | 1 |
| Kitchens: | 1 |
| Family Room: | Y |
| Basement: | None |
| Furnished: | N |
| Approximatly Age: | 0-5 |
| Property Type: | Condo Apt |
| Style: | Apartment |
| Exterior: | Brick, Concrete |
| Garage Type: | Underground |
| Garage(/Parking)Space: | 1.00 |
| Drive Parking Spaces: | 1 |
| Park #1 | |
| Parking Type: | Owned |
| Legal Description: | P1 #9 |
| Exposure: | E |
| Balcony: | Open |
| Locker: | Owned |
| Pet Permited: | Restrict |
| Approximatly Age: | 0-5 |
| Approximatly Square Footage: | 600-699 |
| Building Amenities: | Bbqs Allowed, Concierge, Gym, Indoor Pool, Party/Meeting Room, Sauna |
| Property Features: | Arts Centre, Clear View, Hospital, Library, Park, Rec Centre |
| Common Elements Included: | Y |
| Parking Included: | Y |
| Building Insurance Included: | Y |
| Fireplace/Stove: | N |
| Heat Source: | Gas |
| Heat Type: | Forced Air |
| Central Air Conditioning: | Central Air |
| Although the information displayed is believed to be accurate, no warranties or representations are made of any kind. |
| CENTURY 21 ATRIA REALTY INC. |
|
|

Rohit Rangwani
Sales Representative
Dir:
647-885-7849
Bus:
905-793-7797
Fax:
905-593-2619
| Book Showing | Email a Friend |
Jump To:
At a Glance:
| Type: | Condo - Condo Apt |
| Area: | Toronto |
| Municipality: | Toronto |
| Neighbourhood: | Henry Farm |
| Style: | Apartment |
| Approximate Age: | 0-5 |
| Beds: | 1+1 |
| Baths: | 2 |
| Garage: | 1 |
| Fireplace: | N |
Locatin Map:

