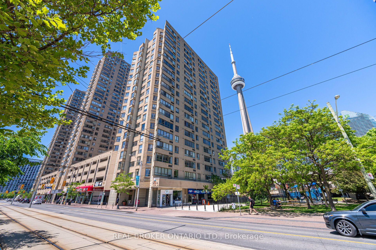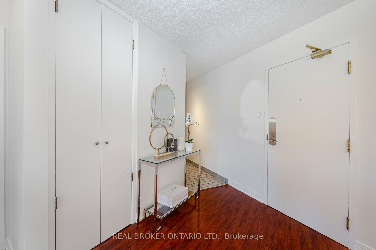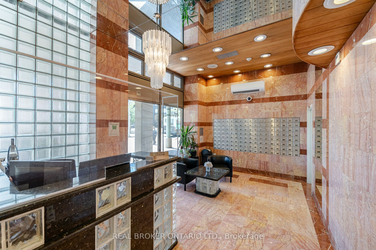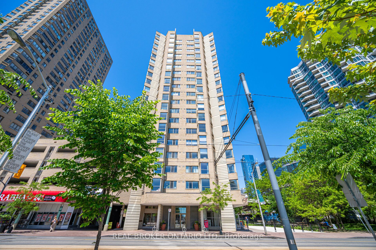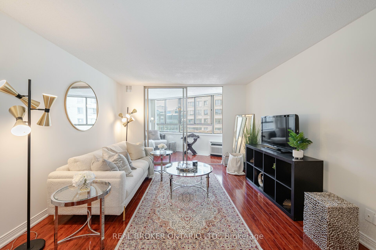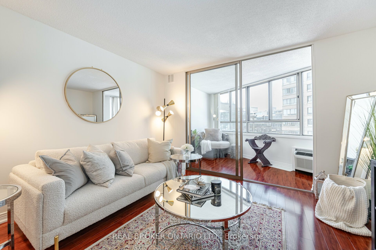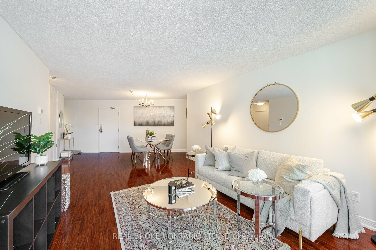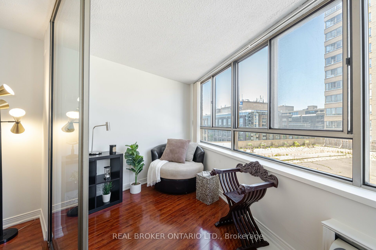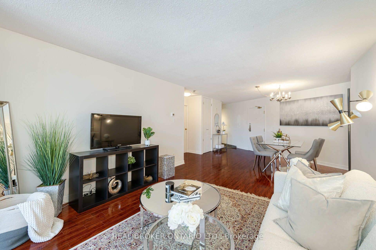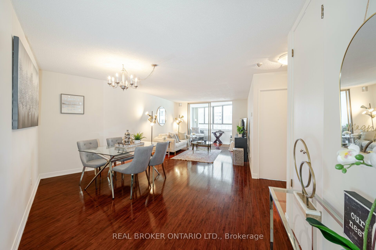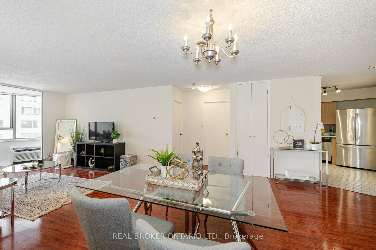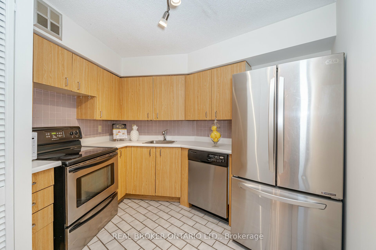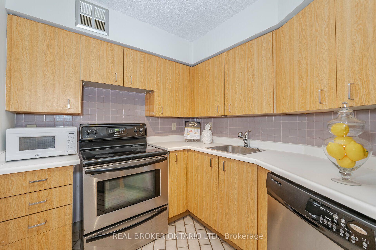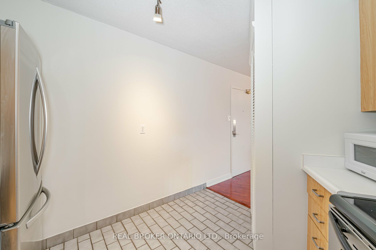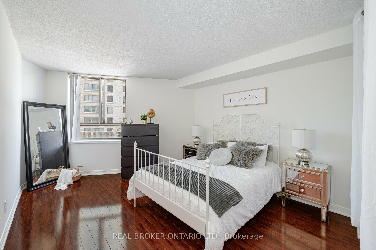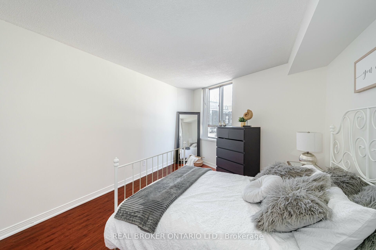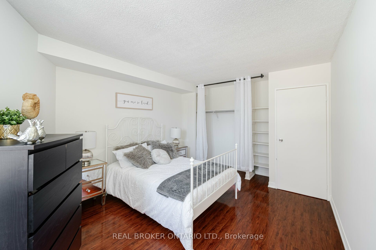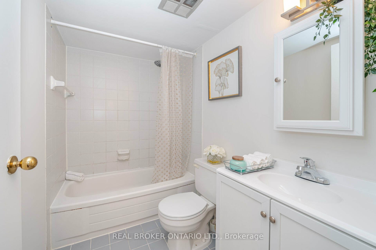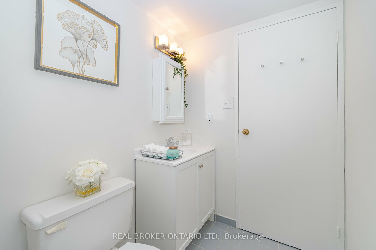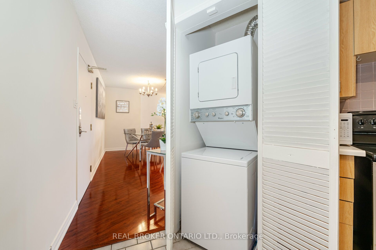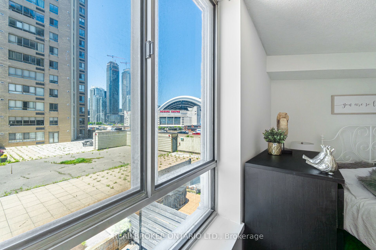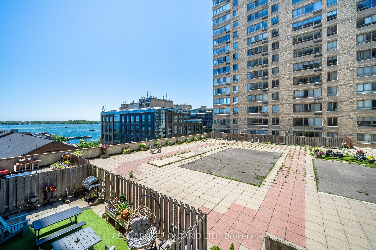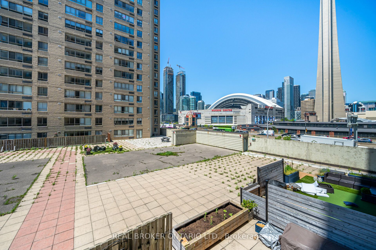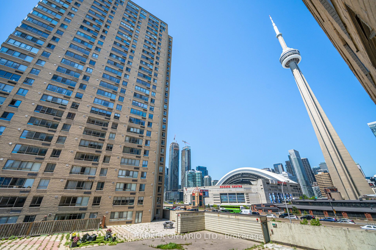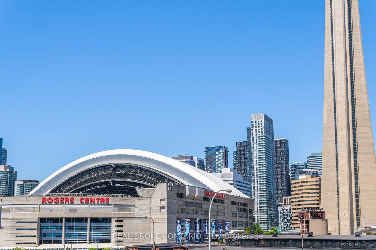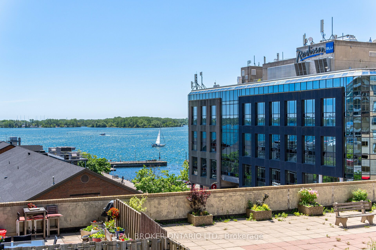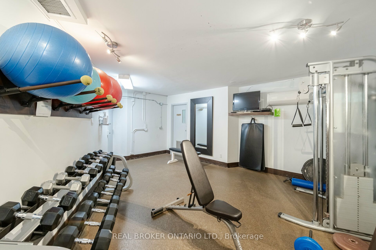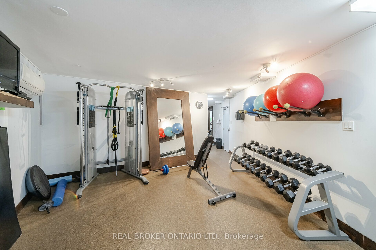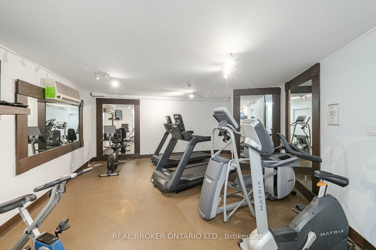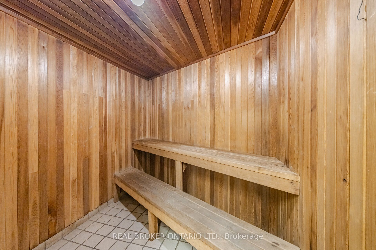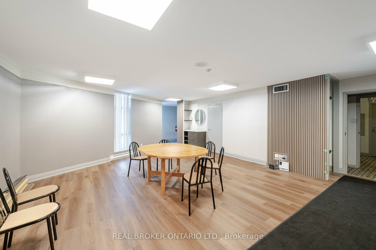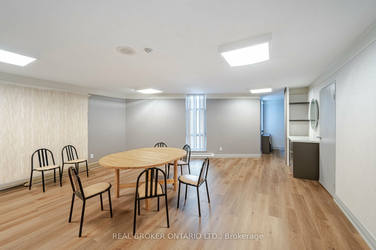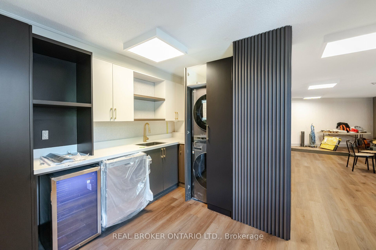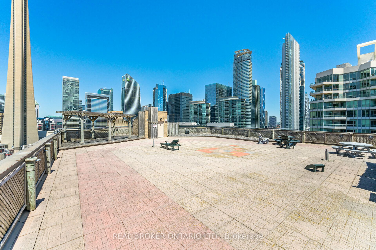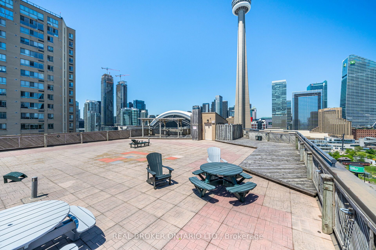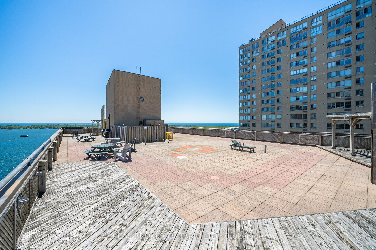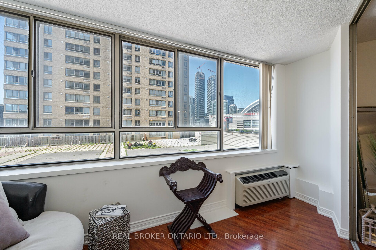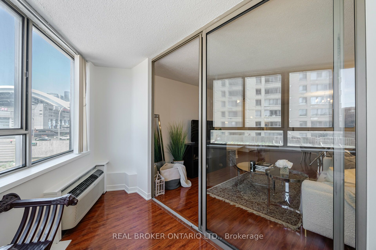$499,900
Available - For Sale
Listing ID: C8484800
250 Queens Quay West , Unit 604, Toronto, M5J 2N2, Ontario
| Here is your opportunity to live in the heart of all the action and enjoy what Harbourfront has to offer! Units are rarely for sale in this building! This is a chance to own this beautiful newly painted one bedroom plus large den unit sitting on a 788 sq.ft. floor plan. Thoughtfully designed with functionality in mind. No space wasted in this open concept layout. Work from home in this large condo, take a break and walk or bike along the lake in the Harbourfront area! Walking distance to TTC Streetcar, Union Station, CN Tower, Rogers Centre, Financial District, Scotiabank Arena, Aquarium, groceries, restaurants and bars & Minutes drive to Gardiner/QEW! A New park to be built close-by! Perfect for entertaining, just move-in and call it home! The Harbourfront and it's activities are at your doorstep waiting to be explored. |
| Extras: Locker included! Parking only $141.67, it can be rented Out For up to $200! |
| Price | $499,900 |
| Taxes: | $2218.69 |
| Maintenance Fee: | 781.44 |
| Address: | 250 Queens Quay West , Unit 604, Toronto, M5J 2N2, Ontario |
| Province/State: | Ontario |
| Condo Corporation No | MTCC |
| Level | 6 |
| Unit No | 4 |
| Directions/Cross Streets: | Queens Quay/Rees |
| Rooms: | 4 |
| Rooms +: | 1 |
| Bedrooms: | 1 |
| Bedrooms +: | 1 |
| Kitchens: | 1 |
| Family Room: | N |
| Basement: | None |
| Approximatly Age: | 31-50 |
| Property Type: | Condo Apt |
| Style: | Apartment |
| Exterior: | Concrete |
| Garage Type: | Underground |
| Garage(/Parking)Space: | 1.00 |
| Drive Parking Spaces: | 1 |
| Park #1 | |
| Parking Spot: | 341 |
| Parking Type: | Rental |
| Exposure: | Sw |
| Balcony: | Encl |
| Locker: | Exclusive |
| Pet Permited: | Restrict |
| Approximatly Age: | 31-50 |
| Approximatly Square Footage: | 700-799 |
| Building Amenities: | Bbqs Allowed, Exercise Room, Gym, Party/Meeting Room, Rooftop Deck/Garden, Sauna |
| Property Features: | Island, Lake/Pond, Marina, Park, Waterfront |
| Maintenance: | 781.44 |
| Water Included: | Y |
| Common Elements Included: | Y |
| Building Insurance Included: | Y |
| Fireplace/Stove: | N |
| Heat Source: | Electric |
| Heat Type: | Forced Air |
| Central Air Conditioning: | Central Air |
| Elevator Lift: | Y |
$
%
Years
This calculator is for demonstration purposes only. Always consult a professional
financial advisor before making personal financial decisions.
| Although the information displayed is believed to be accurate, no warranties or representations are made of any kind. |
| REAL BROKER ONTARIO LTD. |
|
|

Rohit Rangwani
Sales Representative
Dir:
647-885-7849
Bus:
905-793-7797
Fax:
905-593-2619
| Virtual Tour | Book Showing | Email a Friend |
Jump To:
At a Glance:
| Type: | Condo - Condo Apt |
| Area: | Toronto |
| Municipality: | Toronto |
| Neighbourhood: | Waterfront Communities C1 |
| Style: | Apartment |
| Approximate Age: | 31-50 |
| Tax: | $2,218.69 |
| Maintenance Fee: | $781.44 |
| Beds: | 1+1 |
| Baths: | 1 |
| Garage: | 1 |
| Fireplace: | N |
Locatin Map:
Payment Calculator:

