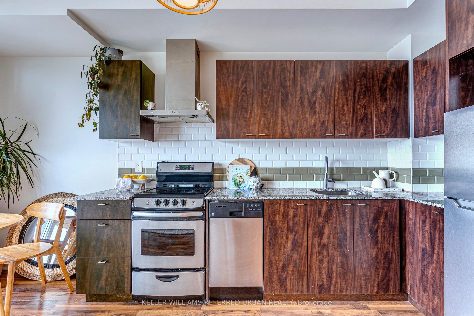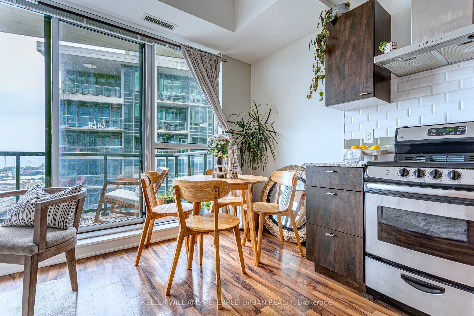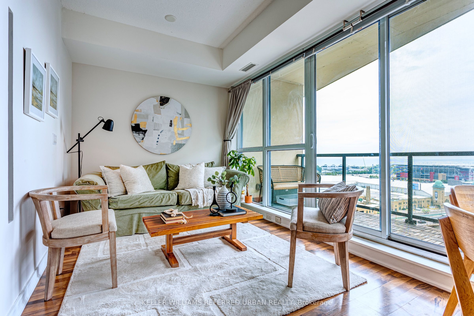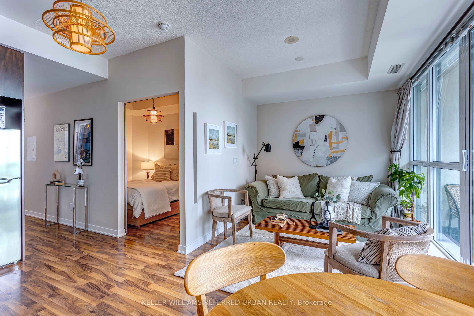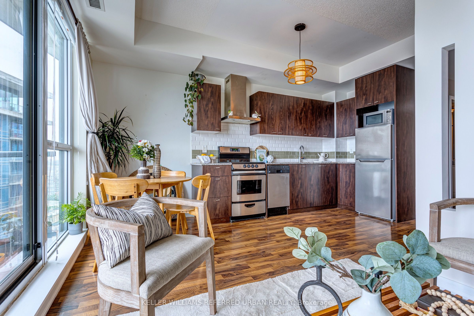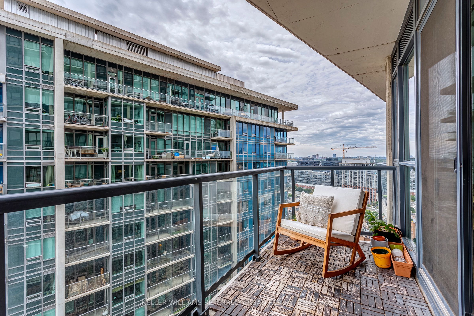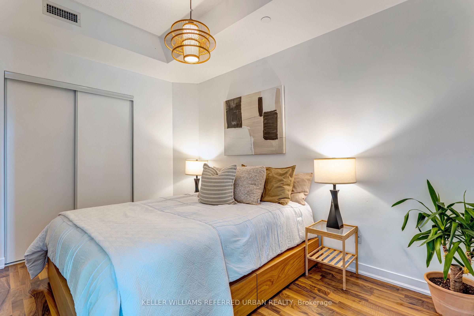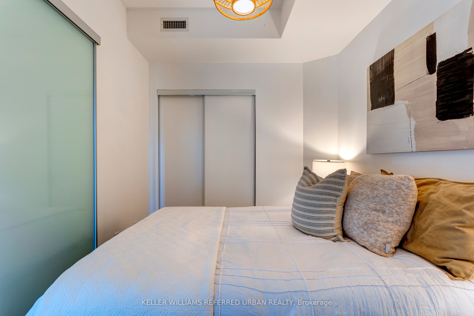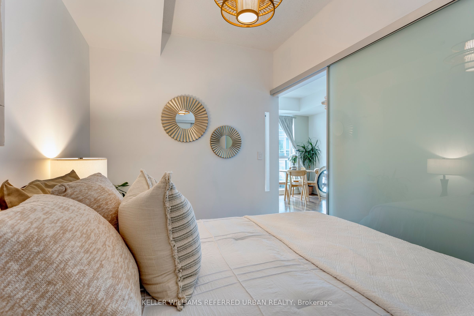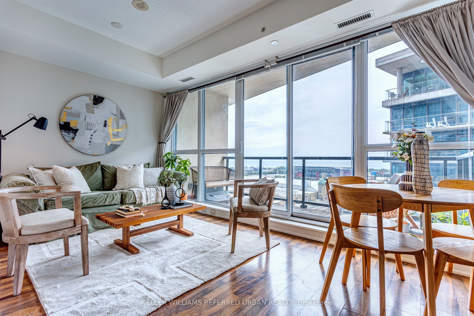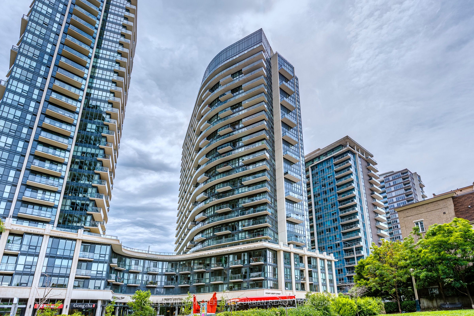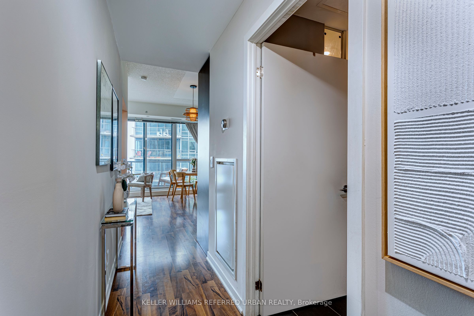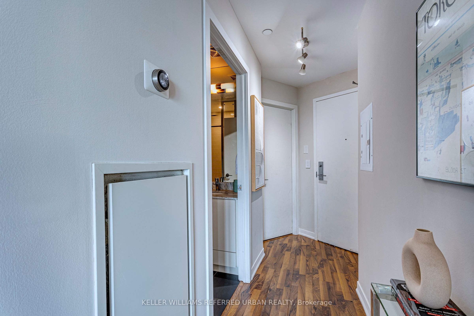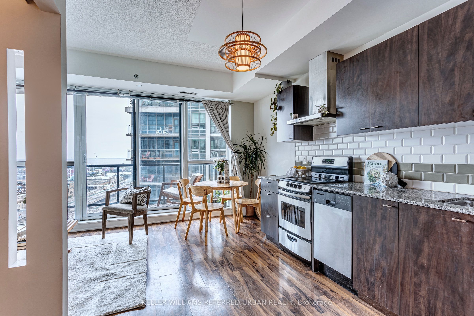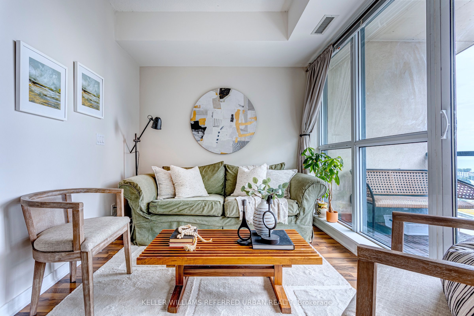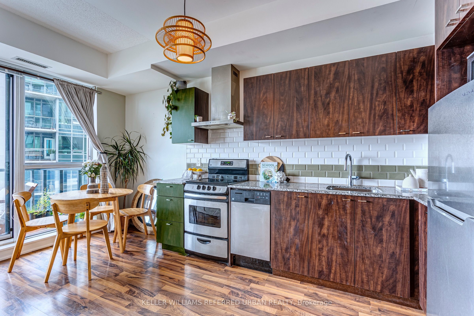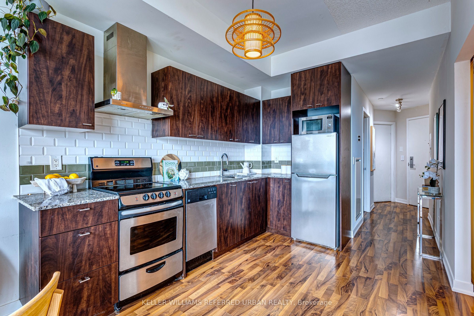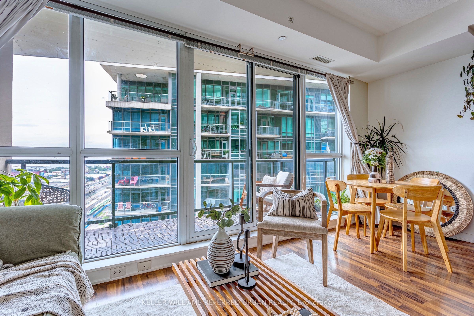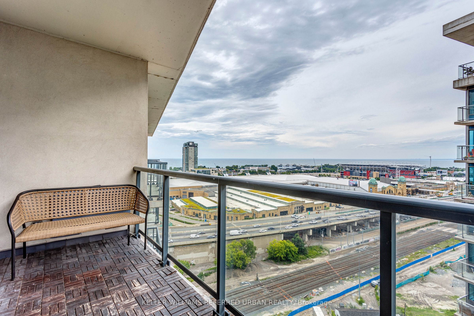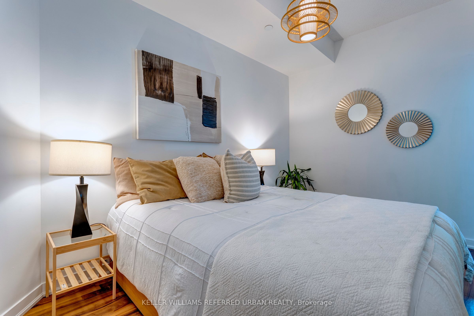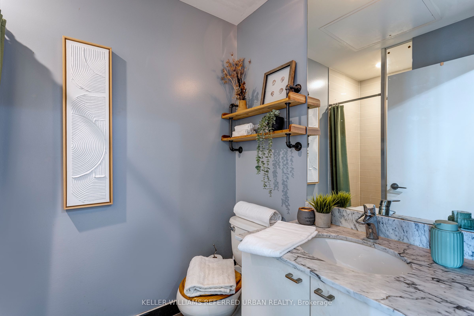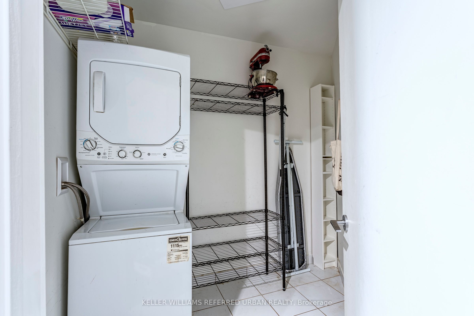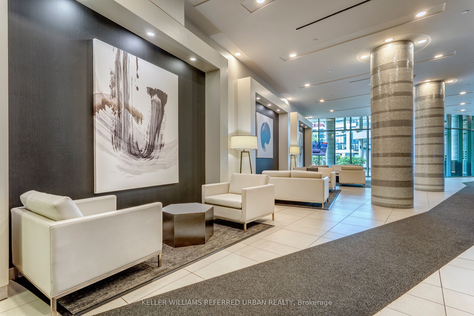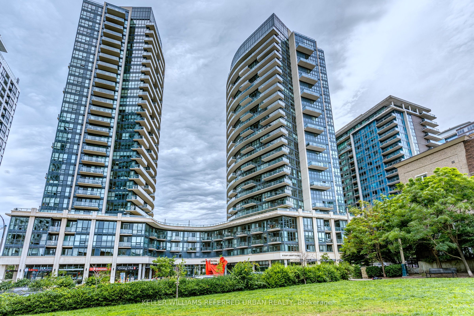$589,000
Available - For Sale
Listing ID: C8484938
51 East Liberty St , Unit 1714, Toronto, M6K 3P8, Ontario
| Pop quiz: what do you get when you add a comfortable, efficient and functional 1 bedroom layout + 1 parking spot + 1 locker + a low maintenance fee + a large open balcony (with an unobstructed lake view) and place it in the most convenient and equipped neighbourhood in the city? The answer is: Unit 1714. Condo life doesn't get much better than this; whether you're looking for your first home in the city or a stellar investment for your portfolio, unit 1714 is a pleasantly spacious and well laid out 1 bedroom 1 bath floor plan that really obliterates any checklist. If you already live in Liberty Village, you know not all buildings are created equal, and 51 East Liberty is one of the premium LV buildings to be in. If you don't already live in Liberty Village, this is your time and this is the place. Popular restaurants, bakeries, pubs, barbershops, salons, fast food, and grocery stores & more are all virtually at your doorstep, and in the case of 51 East Liberty St, you are only a short walk from the waterfront, Queen West, Trinity Bellwoods, King West, and even Fort York. This is a rare unit in a vibrant community all at a price point that just makes sense. |
| Extras: *Large laundry room with extra storage* Beautifully upgraded subway tile backsplash, stainless steel appliances, sparkling wood flooring & stone countertops. Building amenities include; high end gym, party room, media room, lap pool + more. |
| Price | $589,000 |
| Taxes: | $2345.29 |
| Maintenance Fee: | 378.61 |
| Address: | 51 East Liberty St , Unit 1714, Toronto, M6K 3P8, Ontario |
| Province/State: | Ontario |
| Condo Corporation No | TSCC |
| Level | 17 |
| Unit No | 14 |
| Locker No | TBA |
| Directions/Cross Streets: | Strachan Ave & East Liberty St |
| Rooms: | 4 |
| Bedrooms: | 1 |
| Bedrooms +: | |
| Kitchens: | 1 |
| Family Room: | N |
| Basement: | None |
| Property Type: | Condo Apt |
| Style: | Apartment |
| Exterior: | Brick, Concrete |
| Garage Type: | Underground |
| Garage(/Parking)Space: | 1.00 |
| Drive Parking Spaces: | 0 |
| Park #1 | |
| Parking Type: | Owned |
| Legal Description: | TBA |
| Exposure: | Sw |
| Balcony: | Open |
| Locker: | Owned |
| Pet Permited: | Restrict |
| Approximatly Square Footage: | 500-599 |
| Maintenance: | 378.61 |
| CAC Included: | Y |
| Water Included: | Y |
| Heat Included: | Y |
| Parking Included: | Y |
| Building Insurance Included: | Y |
| Fireplace/Stove: | N |
| Heat Source: | Gas |
| Heat Type: | Forced Air |
| Central Air Conditioning: | Central Air |
$
%
Years
This calculator is for demonstration purposes only. Always consult a professional
financial advisor before making personal financial decisions.
| Although the information displayed is believed to be accurate, no warranties or representations are made of any kind. |
| KELLER WILLIAMS REFERRED URBAN REALTY |
|
|

Rohit Rangwani
Sales Representative
Dir:
647-885-7849
Bus:
905-793-7797
Fax:
905-593-2619
| Book Showing | Email a Friend |
Jump To:
At a Glance:
| Type: | Condo - Condo Apt |
| Area: | Toronto |
| Municipality: | Toronto |
| Neighbourhood: | Niagara |
| Style: | Apartment |
| Tax: | $2,345.29 |
| Maintenance Fee: | $378.61 |
| Beds: | 1 |
| Baths: | 1 |
| Garage: | 1 |
| Fireplace: | N |
Locatin Map:
Payment Calculator:

