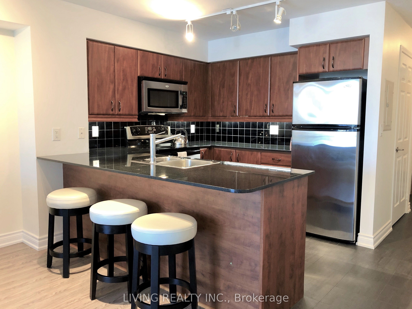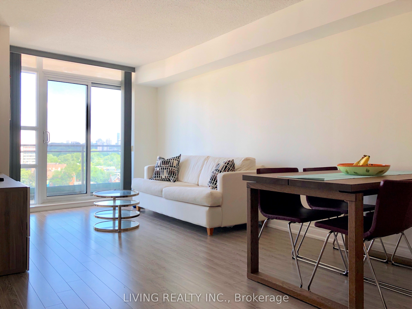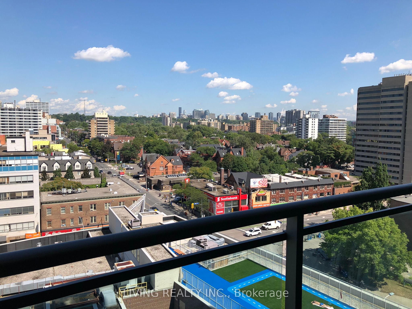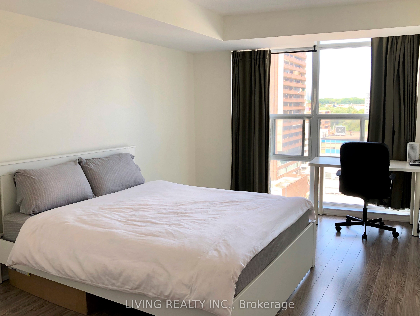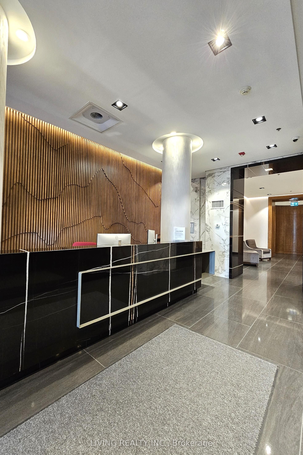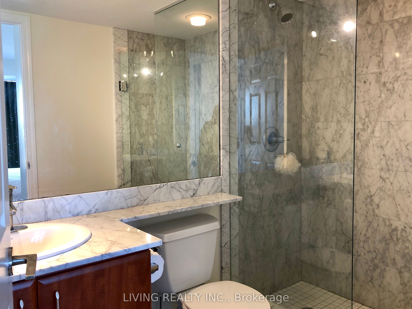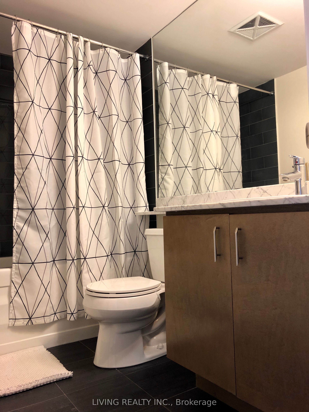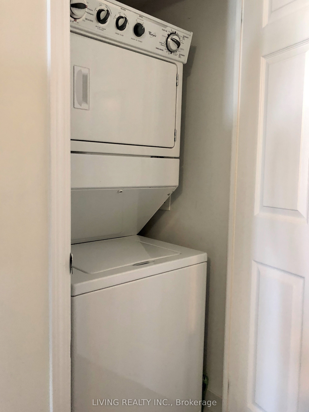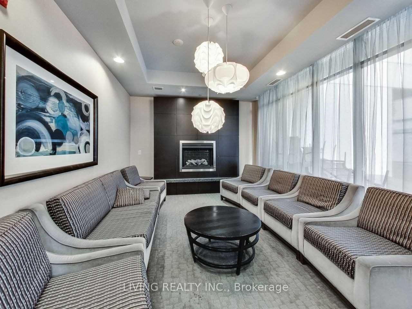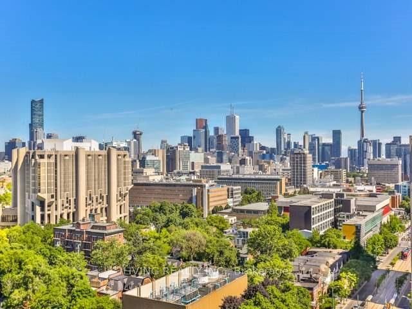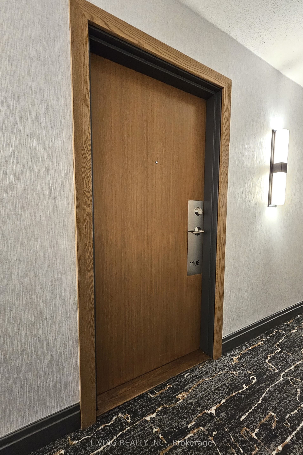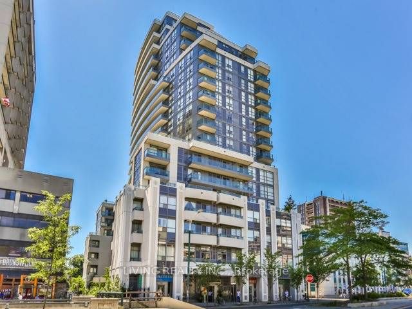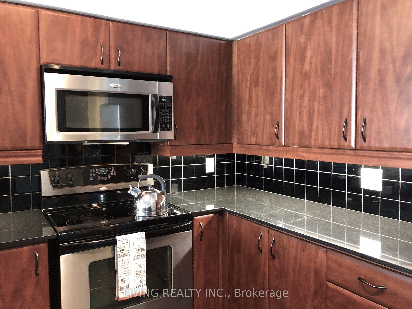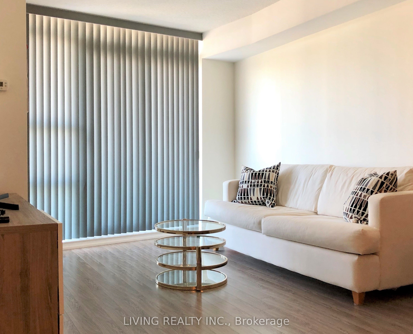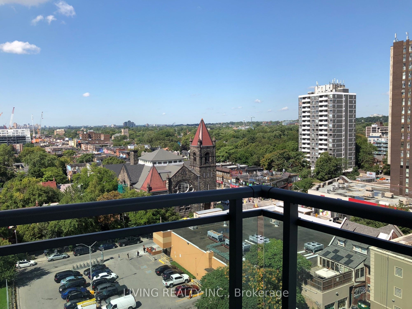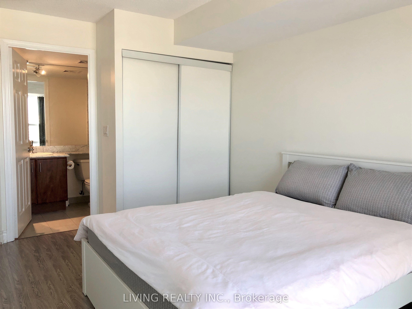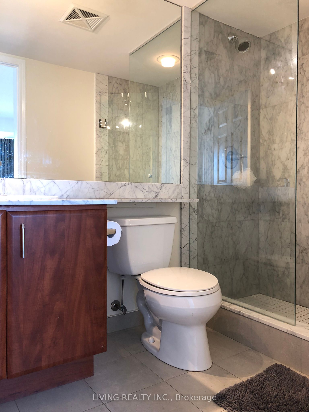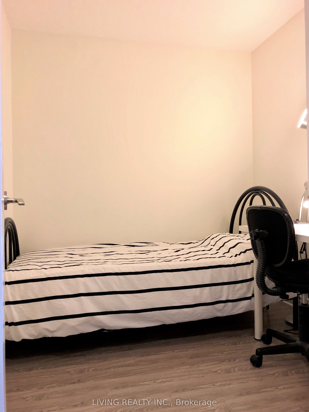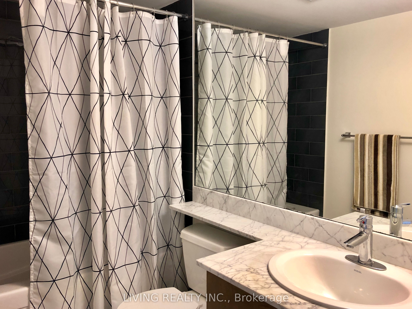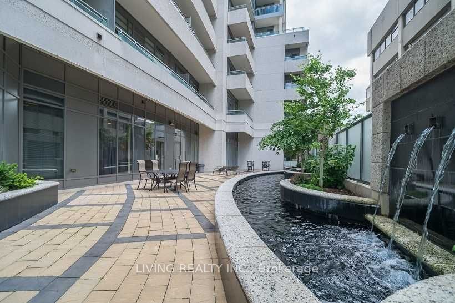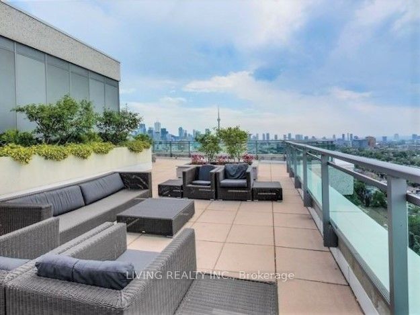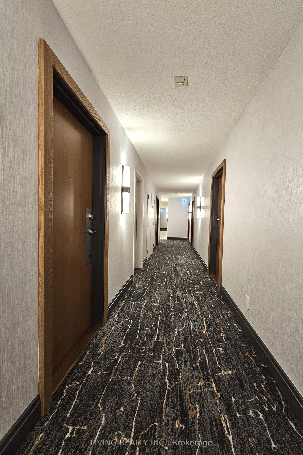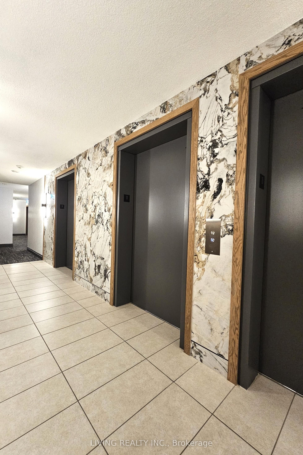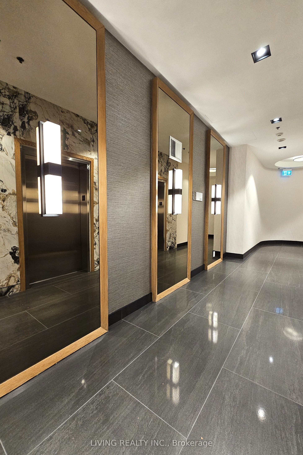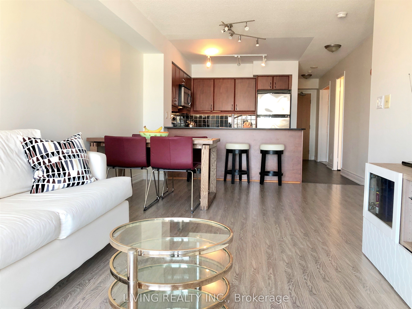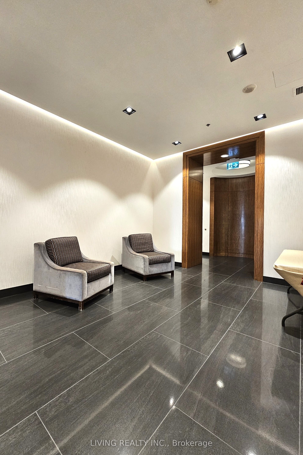$3,250
Available - For Rent
Listing ID: C8485050
736 Spadina Ave , Unit 1106, Toronto, M5S 2J6, Ontario
| Sought After MOSAIC Building At The Corner Of Bloor & Spadina. Wood Floor Throughout. Open Concept Modern Kitchen With S.S. Appliances. Den With French Doors Can Be Used As 2nd Bedroom. Two Full Baths. Steps To U of T, Bloor Subway Line, Shops, Restaurants, Parks, Library, Museums & Hospitals. Enjoy Rooftop Terrace With 360 Degree View Of City While Barbequing & Relaxing. An Upscale And Comfortable Place to Call Home (No Pets & Non-Smoker Please) |
| Extras: Stainless Steel Fridge, Stove, Dishwasher, Microwave/Fanhood; White Washer & Dryer, All Existing Window Coverings & Elfs; One Parking & One Locker Included; Furnished Unit As Shown In The Photos |
| Price | $3,250 |
| Address: | 736 Spadina Ave , Unit 1106, Toronto, M5S 2J6, Ontario |
| Province/State: | Ontario |
| Condo Corporation No | TSCC |
| Level | 11 |
| Unit No | 6 |
| Directions/Cross Streets: | Bloor & Spadina |
| Rooms: | 5 |
| Bedrooms: | 1 |
| Bedrooms +: | 1 |
| Kitchens: | 1 |
| Family Room: | N |
| Basement: | None |
| Furnished: | Y |
| Property Type: | Condo Apt |
| Style: | Apartment |
| Exterior: | Concrete |
| Garage Type: | Underground |
| Garage(/Parking)Space: | 1.00 |
| Drive Parking Spaces: | 0 |
| Park #1 | |
| Parking Spot: | 44 |
| Parking Type: | Owned |
| Legal Description: | P3 |
| Exposure: | N |
| Balcony: | Open |
| Locker: | Owned |
| Pet Permited: | N |
| Approximatly Square Footage: | 700-799 |
| Building Amenities: | Bbqs Allowed, Concierge, Exercise Room, Guest Suites, Rooftop Deck/Garden, Visitor Parking |
| Property Features: | Arts Centre, Library, Place Of Worship, Public Transit, Rec Centre, School |
| CAC Included: | Y |
| Water Included: | Y |
| Common Elements Included: | Y |
| Heat Included: | Y |
| Parking Included: | Y |
| Building Insurance Included: | Y |
| Fireplace/Stove: | N |
| Heat Source: | Gas |
| Heat Type: | Forced Air |
| Central Air Conditioning: | Central Air |
| Although the information displayed is believed to be accurate, no warranties or representations are made of any kind. |
| LIVING REALTY INC. |
|
|

Rohit Rangwani
Sales Representative
Dir:
647-885-7849
Bus:
905-793-7797
Fax:
905-593-2619
| Book Showing | Email a Friend |
Jump To:
At a Glance:
| Type: | Condo - Condo Apt |
| Area: | Toronto |
| Municipality: | Toronto |
| Neighbourhood: | University |
| Style: | Apartment |
| Beds: | 1+1 |
| Baths: | 2 |
| Garage: | 1 |
| Fireplace: | N |
Locatin Map:

