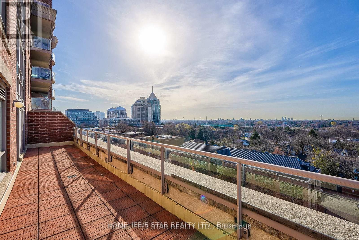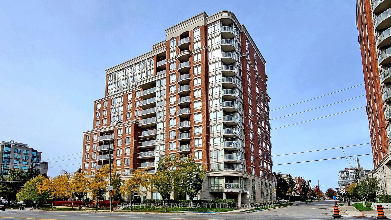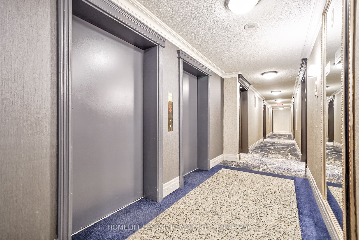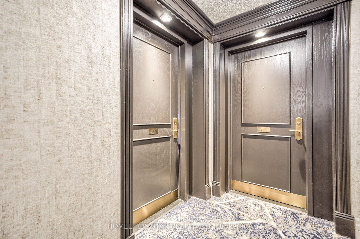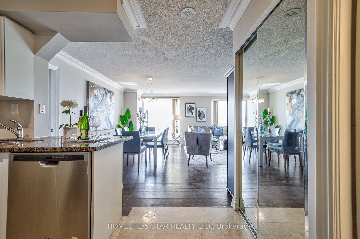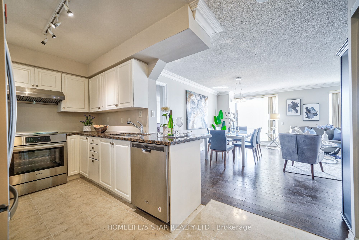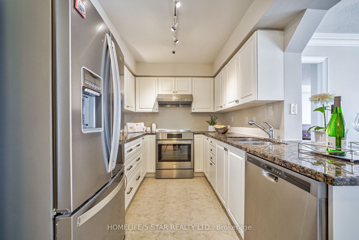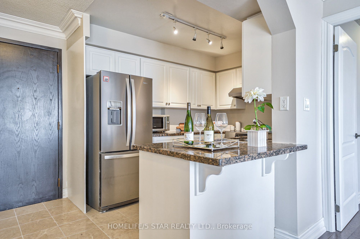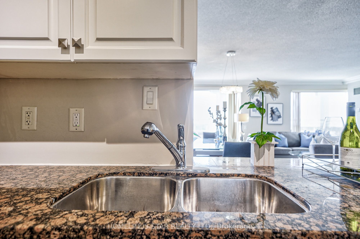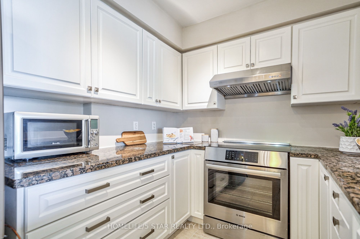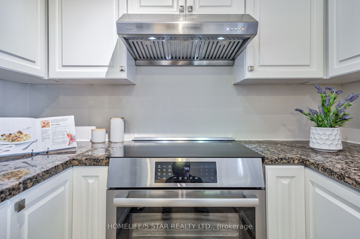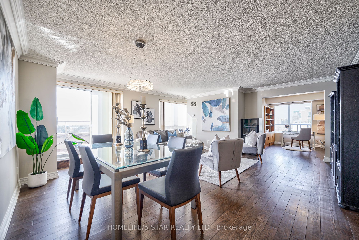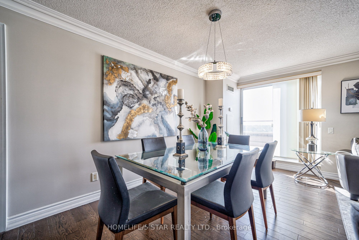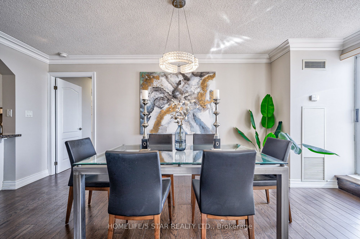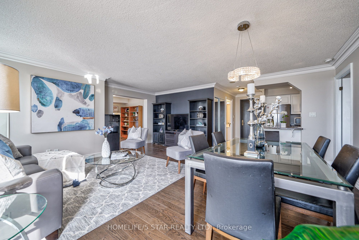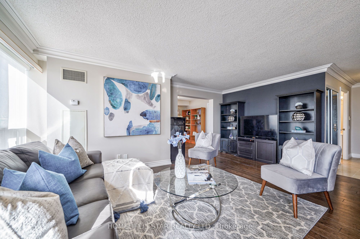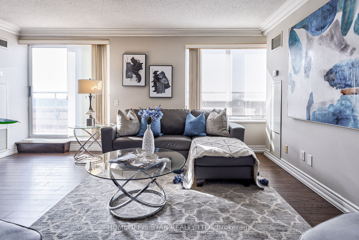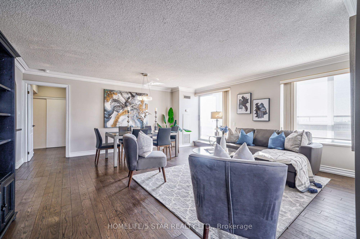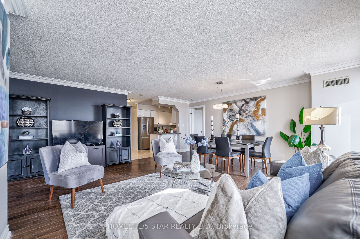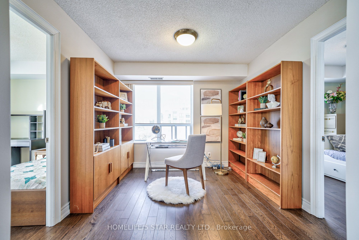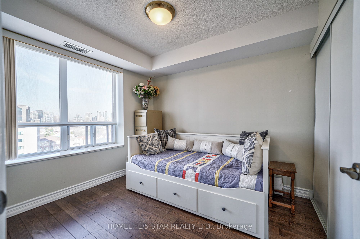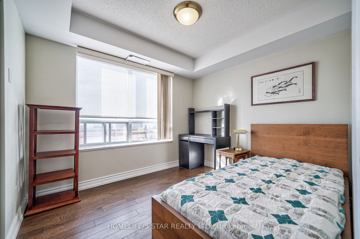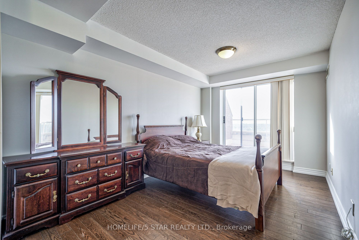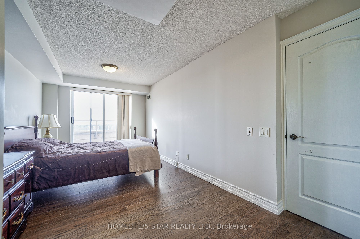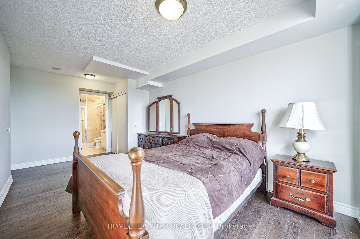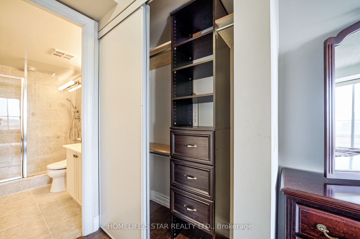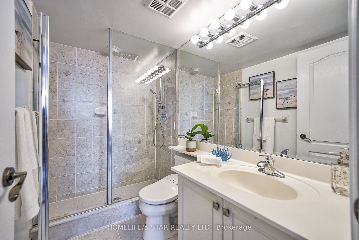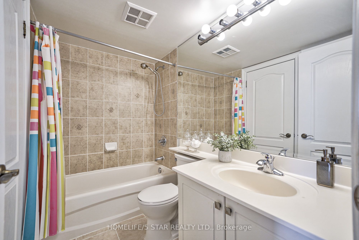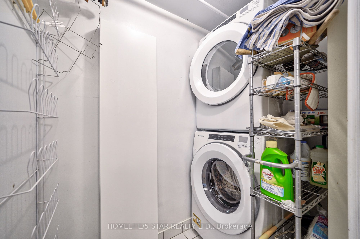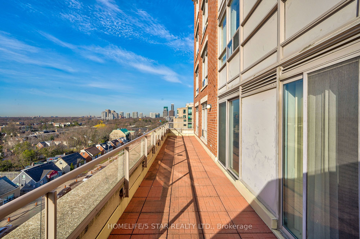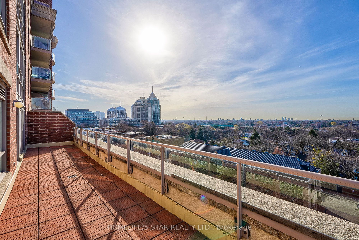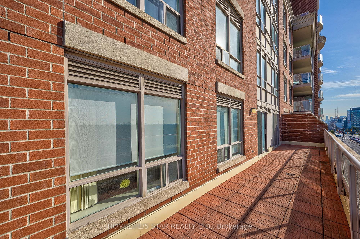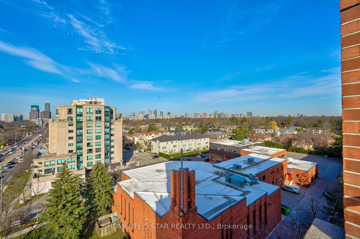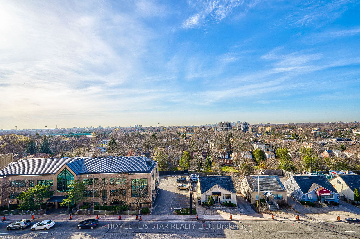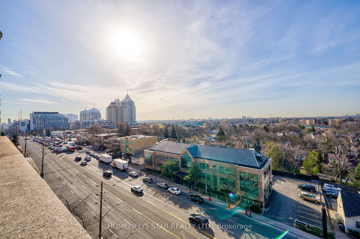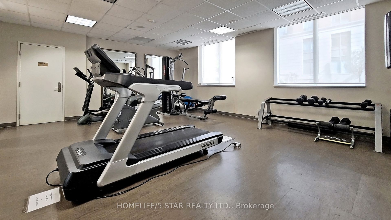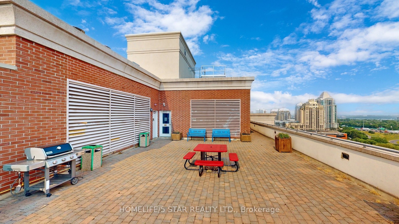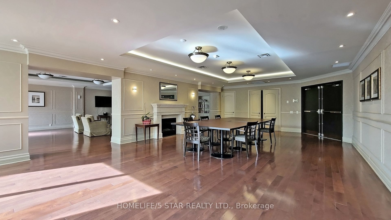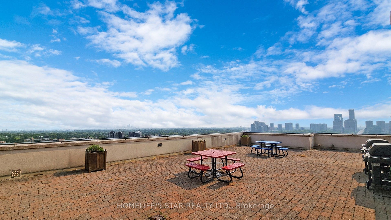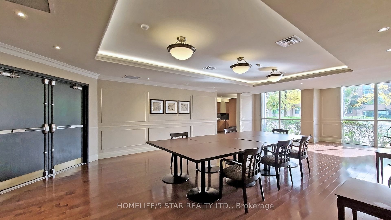$920,000
Available - For Sale
Listing ID: C8485142
2 CLAIRTRELL Rd , Unit 905, Toronto, M2N 7H5, Ontario
| Stunning Corner Unit with Panoramic Views. Welcome to this bright and spacious corner unit boasting unobstructed southwest views, offering a serene retreat within the heart of the city. 1240 sq ft of meticulously designed living space with 3 bedrooms + den,two baths and ensuite laundry. Hardwood throughout. This residence features a unique sprawling 40 ft x 7 ft terrace, perfect for outdoor entertaining and enjoying the breathtaking vistas. The terrace even includes an exterior spigot, adding convenience for gardening enthusiasts.Access to shared amenities including a rooftop terrace available with BBQ, exercise room, and party room. Lots of visitor parking available.24/7 onsite front desk/concierge. Excellent security features. Location Highlights: proximity to Bayview Subway (5 min walk), Bayview Village Shopping Center (8 min walk), top schools including Hollywood PS, the North York YMCA (8 min walk), and easy access to 401/404.Backup generator installed by condo for critical infrastructure. Monthly condo fee includes all utilities except for electricity and cable/internet. |
| Price | $920,000 |
| Taxes: | $3471.29 |
| Maintenance Fee: | 1247.36 |
| Address: | 2 CLAIRTRELL Rd , Unit 905, Toronto, M2N 7H5, Ontario |
| Province/State: | Ontario |
| Condo Corporation No | TSCC |
| Level | 8 |
| Unit No | 05 |
| Directions/Cross Streets: | BAYVIEW / SHEPPARD |
| Rooms: | 8 |
| Bedrooms: | 3 |
| Bedrooms +: | 1 |
| Kitchens: | 1 |
| Family Room: | Y |
| Basement: | None |
| Approximatly Age: | 16-30 |
| Property Type: | Condo Apt |
| Style: | Apartment |
| Exterior: | Brick, Stucco/Plaster |
| Garage Type: | Underground |
| Garage(/Parking)Space: | 1.00 |
| Drive Parking Spaces: | 1 |
| Park #1 | |
| Parking Type: | Owned |
| Exposure: | S |
| Balcony: | Open |
| Locker: | None |
| Pet Permited: | Restrict |
| Approximatly Age: | 16-30 |
| Approximatly Square Footage: | 1200-1399 |
| Building Amenities: | Concierge, Exercise Room, Guest Suites, Party/Meeting Room, Rooftop Deck/Garden, Visitor Parking |
| Maintenance: | 1247.36 |
| CAC Included: | Y |
| Water Included: | Y |
| Common Elements Included: | Y |
| Heat Included: | Y |
| Parking Included: | Y |
| Building Insurance Included: | Y |
| Fireplace/Stove: | N |
| Heat Source: | Gas |
| Heat Type: | Forced Air |
| Central Air Conditioning: | Central Air |
| Elevator Lift: | Y |
$
%
Years
This calculator is for demonstration purposes only. Always consult a professional
financial advisor before making personal financial decisions.
| Although the information displayed is believed to be accurate, no warranties or representations are made of any kind. |
| HOMELIFE/5 STAR REALTY LTD. |
|
|

Rohit Rangwani
Sales Representative
Dir:
647-885-7849
Bus:
905-793-7797
Fax:
905-593-2619
| Virtual Tour | Book Showing | Email a Friend |
Jump To:
At a Glance:
| Type: | Condo - Condo Apt |
| Area: | Toronto |
| Municipality: | Toronto |
| Neighbourhood: | Willowdale East |
| Style: | Apartment |
| Approximate Age: | 16-30 |
| Tax: | $3,471.29 |
| Maintenance Fee: | $1,247.36 |
| Beds: | 3+1 |
| Baths: | 2 |
| Garage: | 1 |
| Fireplace: | N |
Locatin Map:
Payment Calculator:

