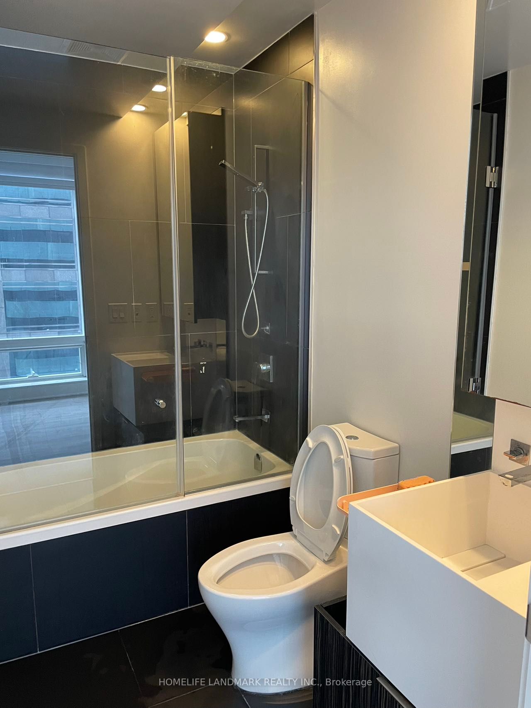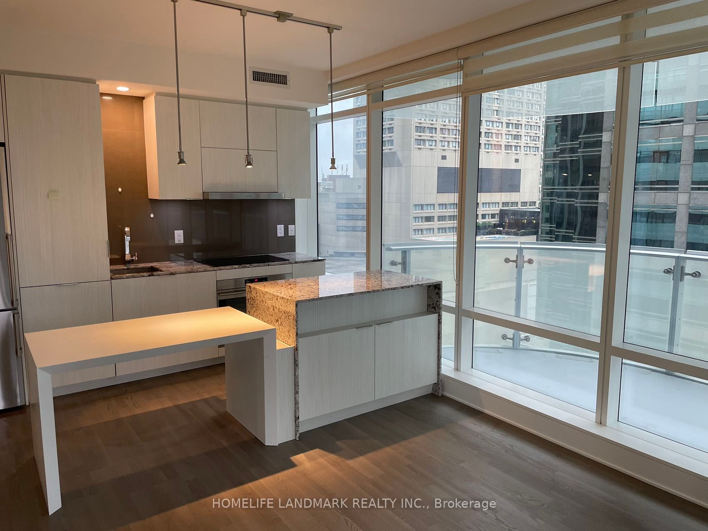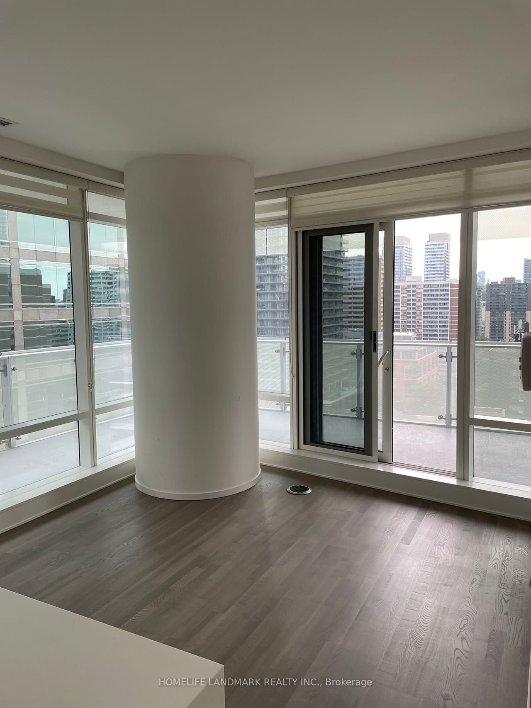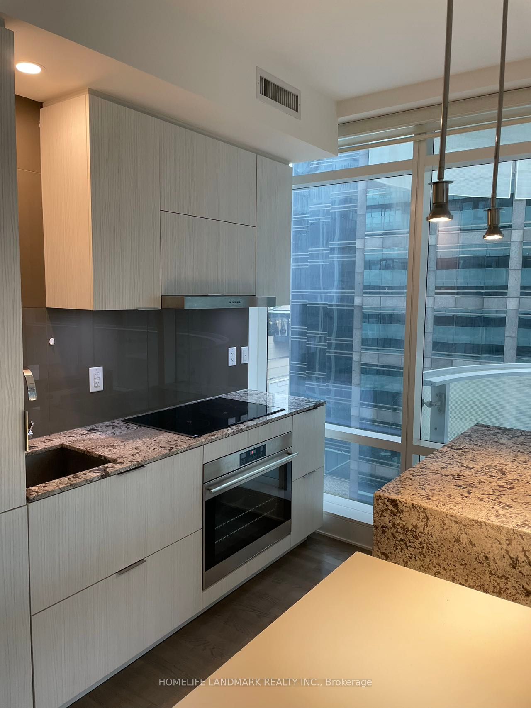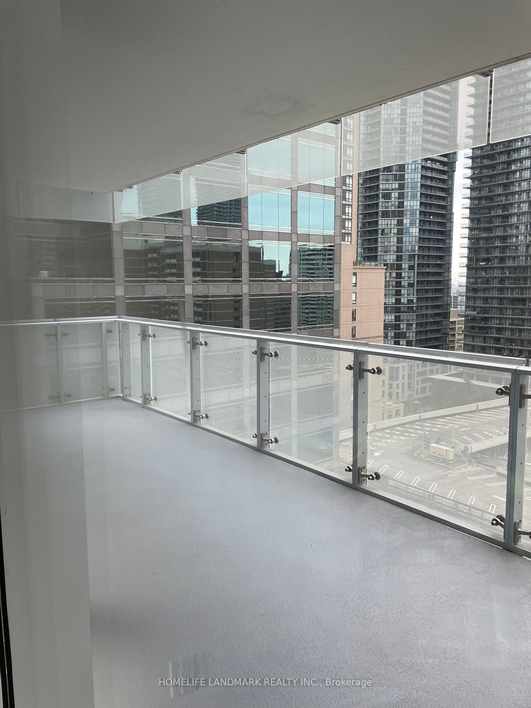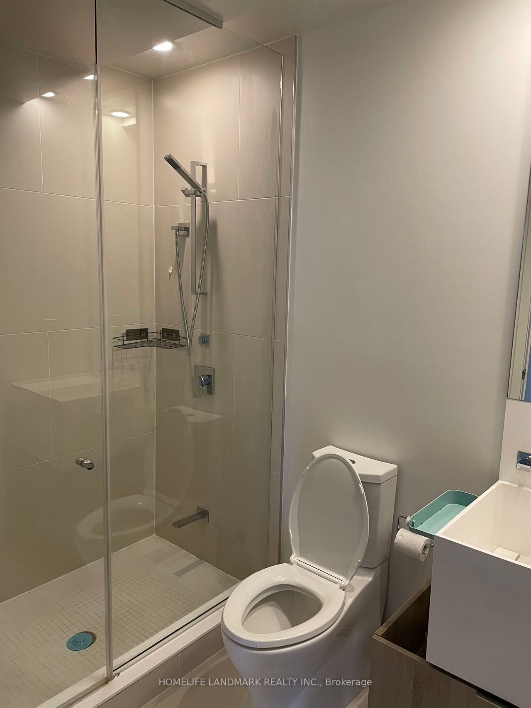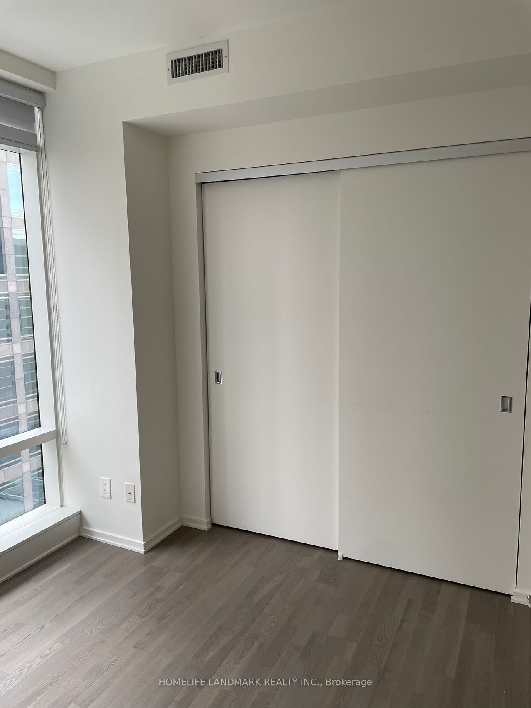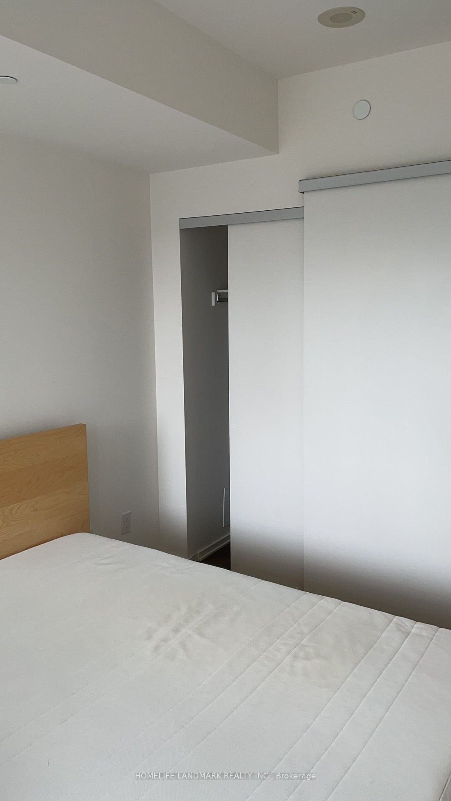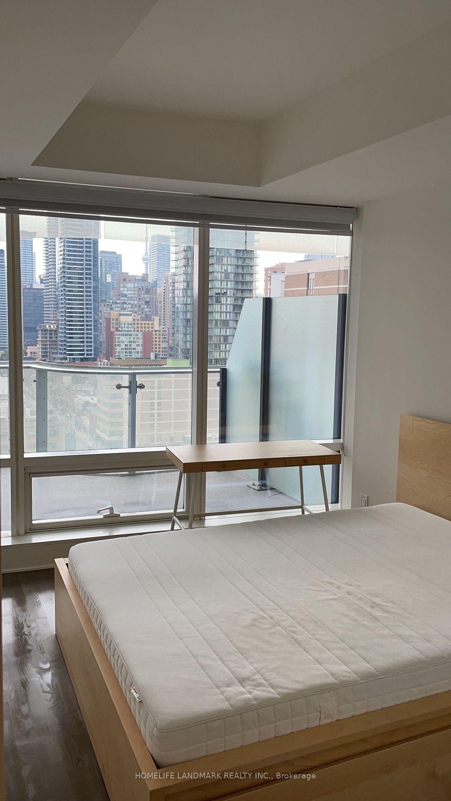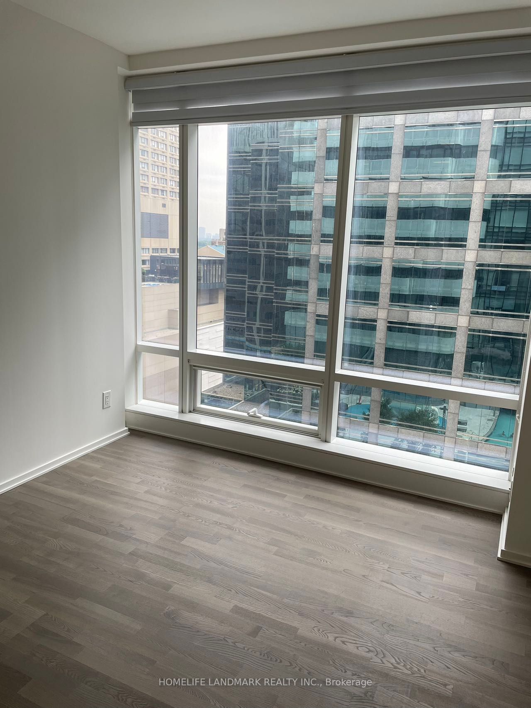$1,175,000
Available - For Sale
Listing ID: C8485538
1 Bloor St East , Unit 1104, Toronto, M4W 1A9, Ontario
| Top Lifestyle Toronto's Iconic One Bloor Condo. Spacious Huge Terrace Balcony With Unparalleled Views Of Canada's Most Important Intersection. Stunning 2 Bedroom/2 Bath Unit Views Of A Buzzing City, Direct Access To 2 Subway Lines, Bright Corner Unit Of 2 Bed, 2 Bath With Nearly 800 Sf Of Space. 9 Foot Ceilings. Floor To Ceiling Windows, Open Concept Living, And Dinning Room. Hardwood Floor Throughout. Spacious Kitchen With Stainless Steel Appliances. Primary Bedroom With Double Closets And 4 Pc Ensuite. Surrounded By Long Balconies Overlooking Stunning Views. Tons Of Amenities: Gym, Yoga, Indoor & Outdoor Pool, Rooftop Deck, Bbqs, Concierge, And More! Direct Access To Yonge & Bloor Subway, Steps To U Of T And Financial District. Close To The Finest Shopping & Restaurants And Everything! |
| Extras: Fridge, Stove, Hood Fan, Dishwasher, B/I Microwave Oven, Washer/Dryer, All Electric Fixtures. |
| Price | $1,175,000 |
| Taxes: | $5077.01 |
| Maintenance Fee: | 758.01 |
| Address: | 1 Bloor St East , Unit 1104, Toronto, M4W 1A9, Ontario |
| Province/State: | Ontario |
| Condo Corporation No | TSCC |
| Level | 11 |
| Unit No | 04 |
| Directions/Cross Streets: | Yonge/ Bloor |
| Rooms: | 5 |
| Bedrooms: | 2 |
| Bedrooms +: | |
| Kitchens: | 1 |
| Family Room: | N |
| Basement: | None |
| Property Type: | Condo Apt |
| Style: | Apartment |
| Exterior: | Concrete |
| Garage Type: | Underground |
| Garage(/Parking)Space: | 1.00 |
| Drive Parking Spaces: | 0 |
| Park #1 | |
| Parking Type: | None |
| Exposure: | Se |
| Balcony: | Open |
| Locker: | Owned |
| Pet Permited: | Restrict |
| Approximatly Square Footage: | 700-799 |
| Maintenance: | 758.01 |
| CAC Included: | Y |
| Water Included: | Y |
| Common Elements Included: | Y |
| Heat Included: | Y |
| Building Insurance Included: | Y |
| Fireplace/Stove: | N |
| Heat Source: | Gas |
| Heat Type: | Forced Air |
| Central Air Conditioning: | Central Air |
$
%
Years
This calculator is for demonstration purposes only. Always consult a professional
financial advisor before making personal financial decisions.
| Although the information displayed is believed to be accurate, no warranties or representations are made of any kind. |
| HOMELIFE LANDMARK REALTY INC. |
|
|

Rohit Rangwani
Sales Representative
Dir:
647-885-7849
Bus:
905-793-7797
Fax:
905-593-2619
| Book Showing | Email a Friend |
Jump To:
At a Glance:
| Type: | Condo - Condo Apt |
| Area: | Toronto |
| Municipality: | Toronto |
| Neighbourhood: | Church-Yonge Corridor |
| Style: | Apartment |
| Tax: | $5,077.01 |
| Maintenance Fee: | $758.01 |
| Beds: | 2 |
| Baths: | 2 |
| Garage: | 1 |
| Fireplace: | N |
Locatin Map:
Payment Calculator:

