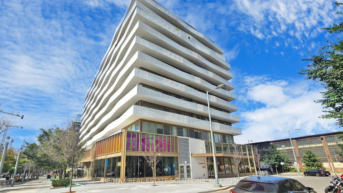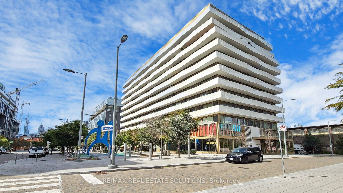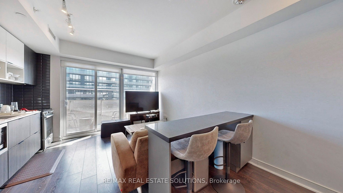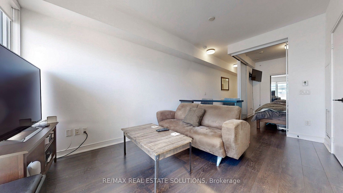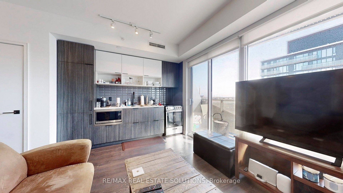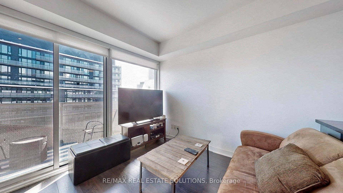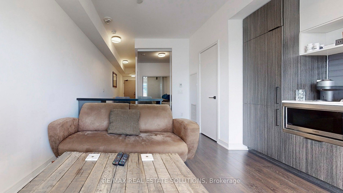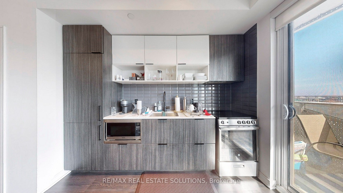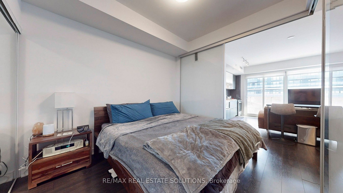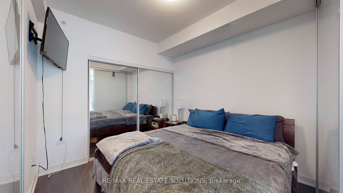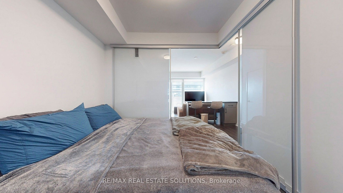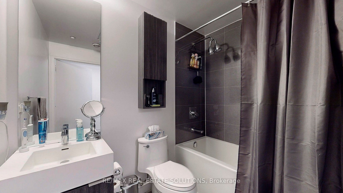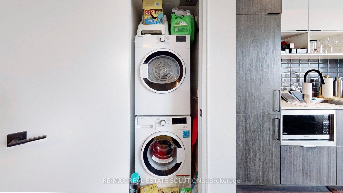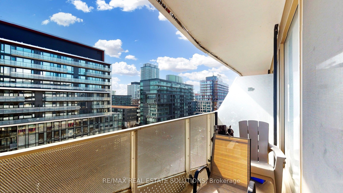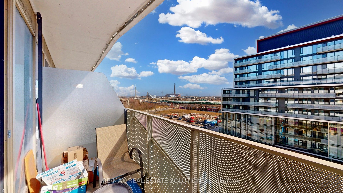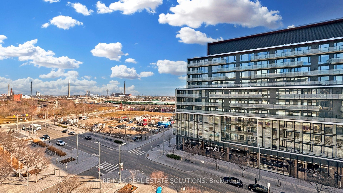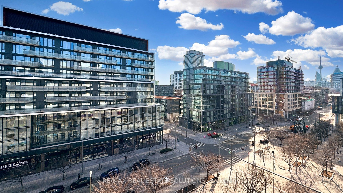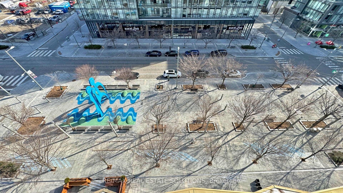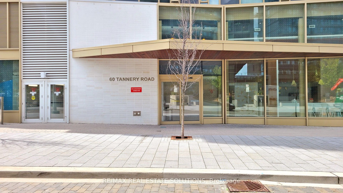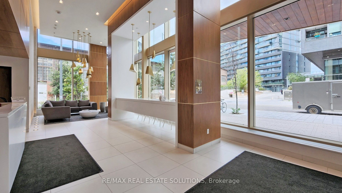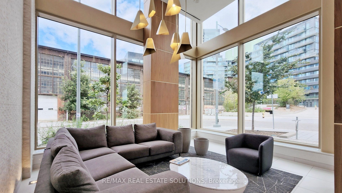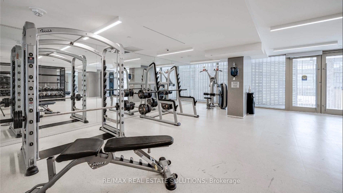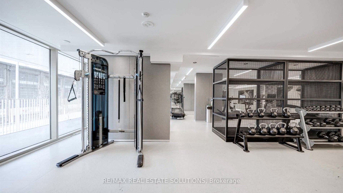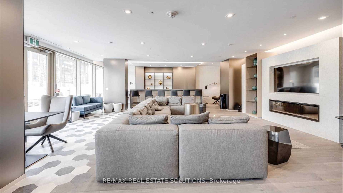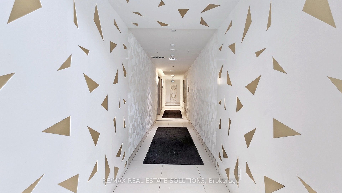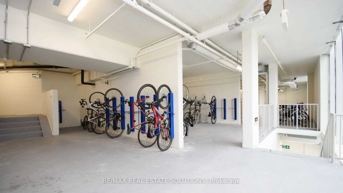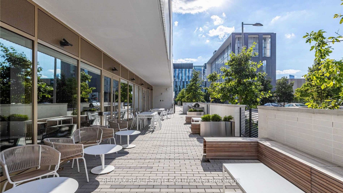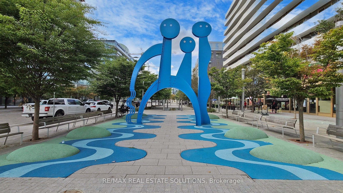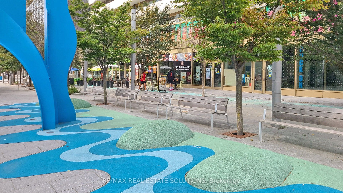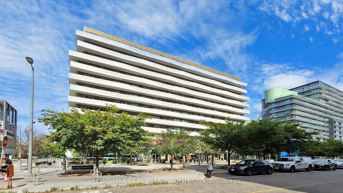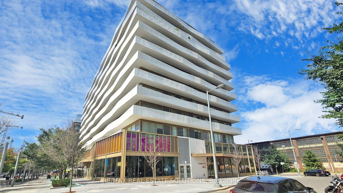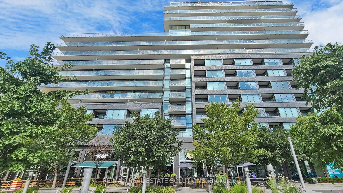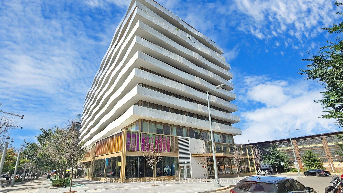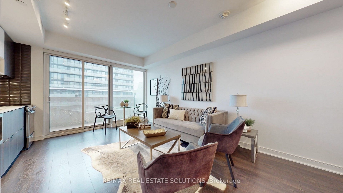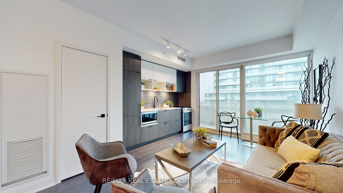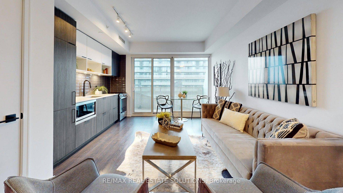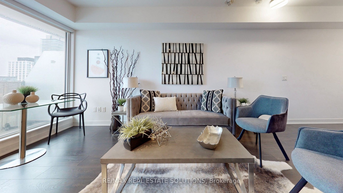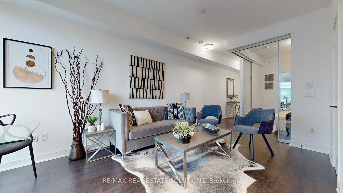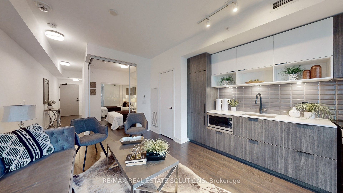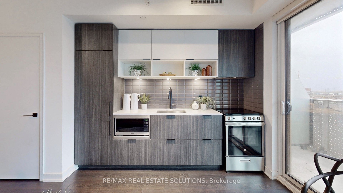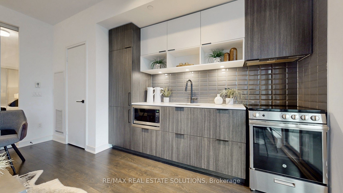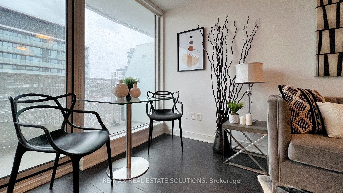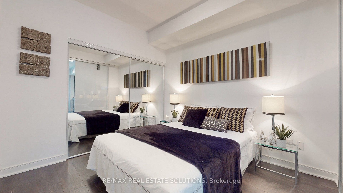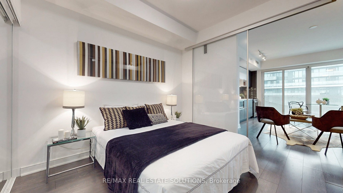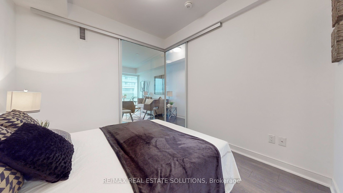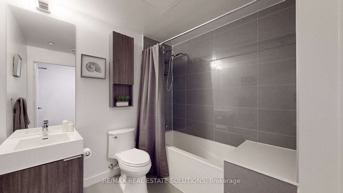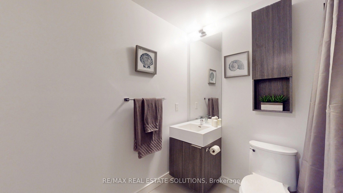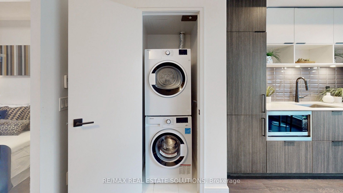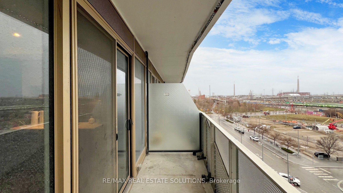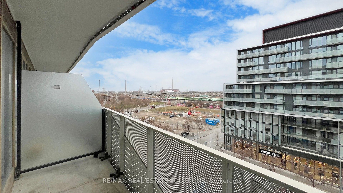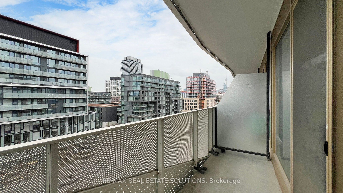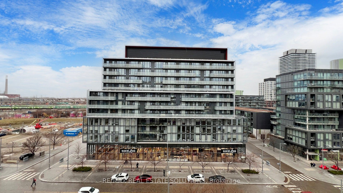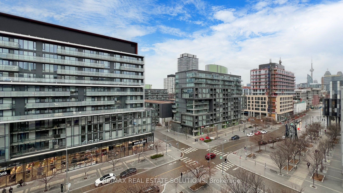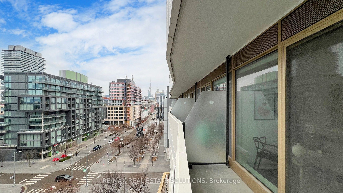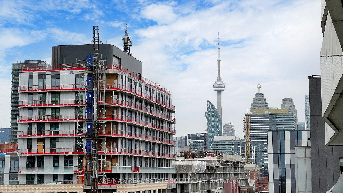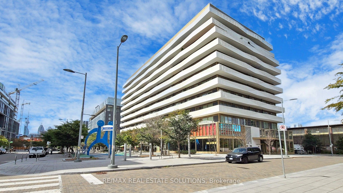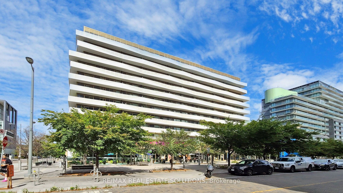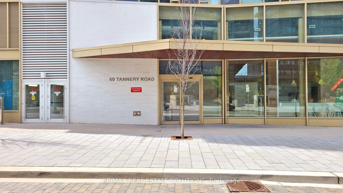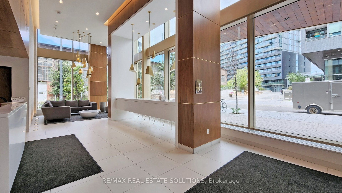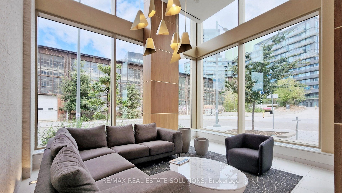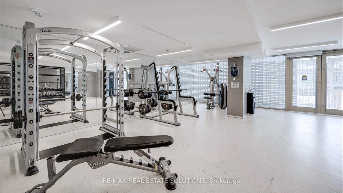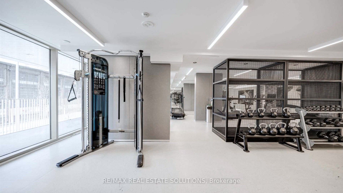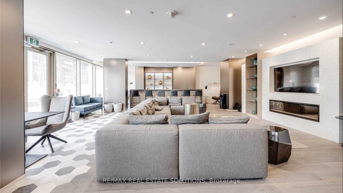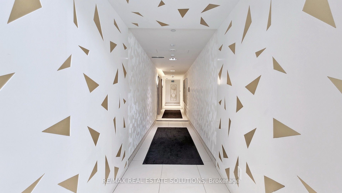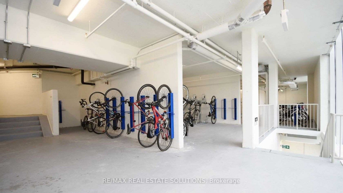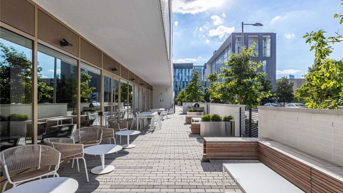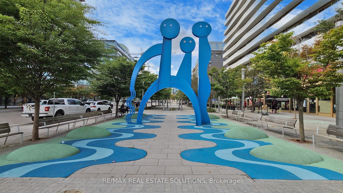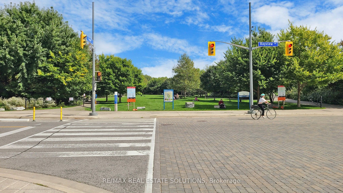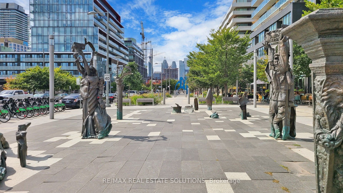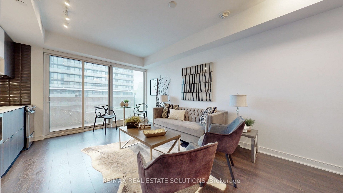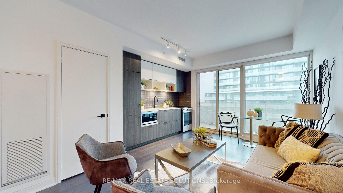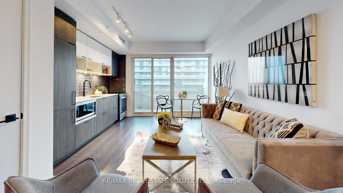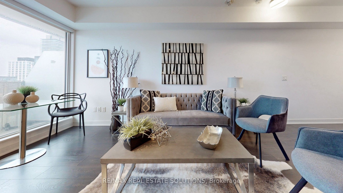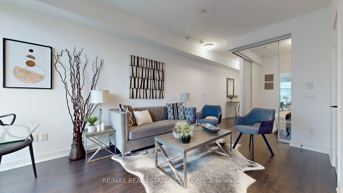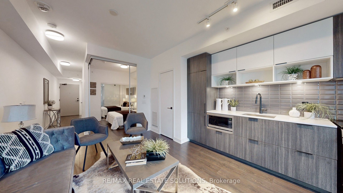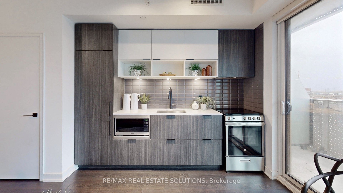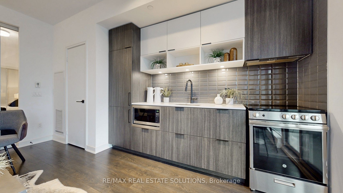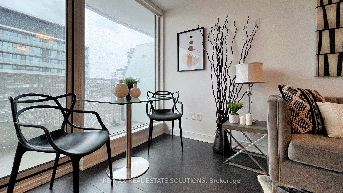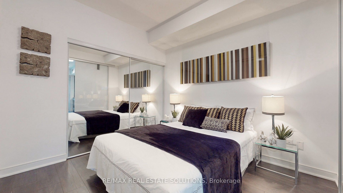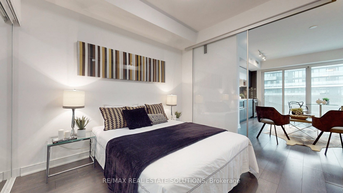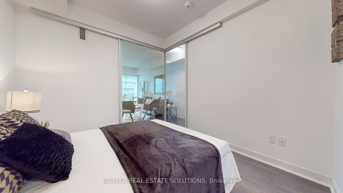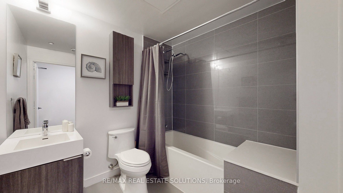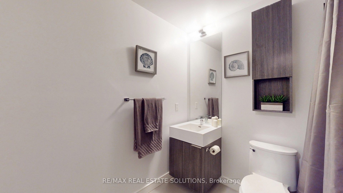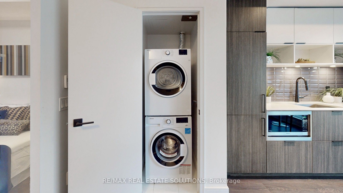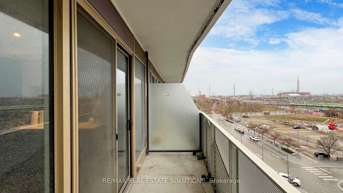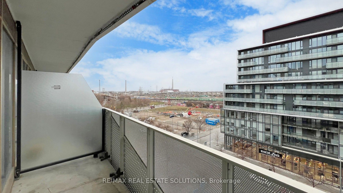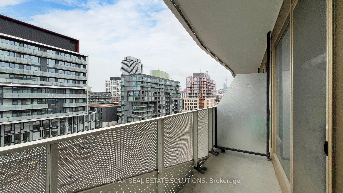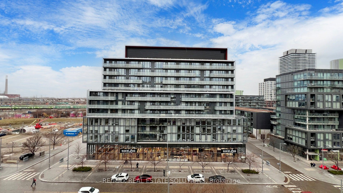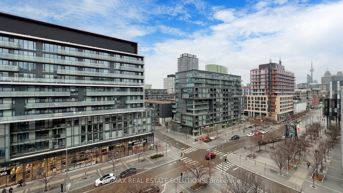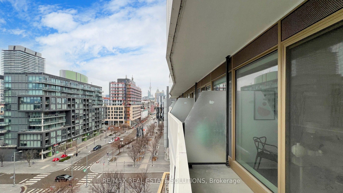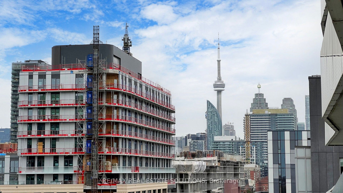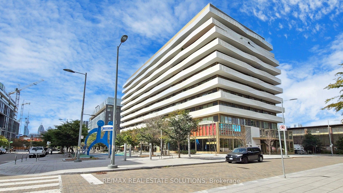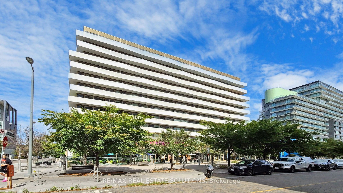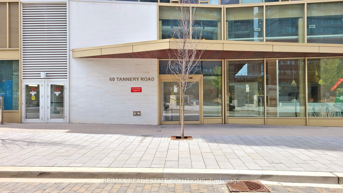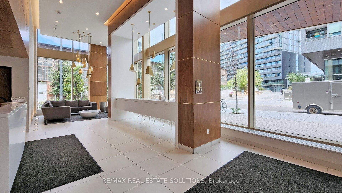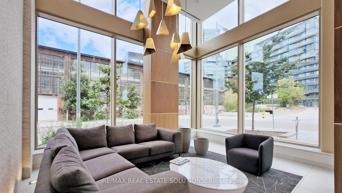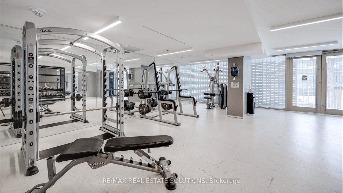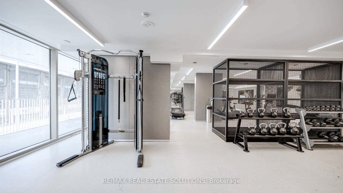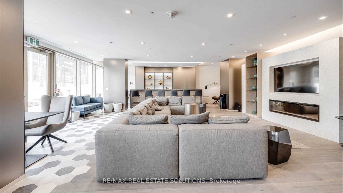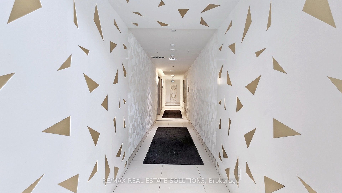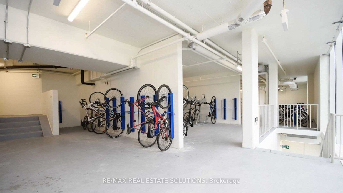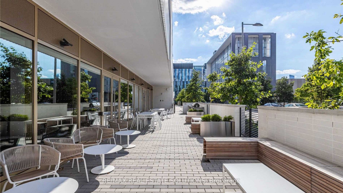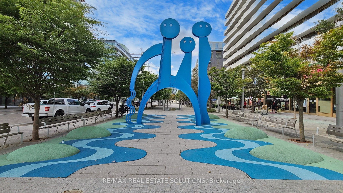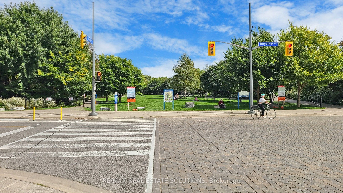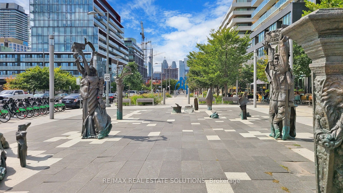$549,900
Available - For Sale
Listing ID: C8485558
60 Tannery Rd , Unit 806, Toronto, M5A 0S8, Ontario
| Incredible deal priced to sell! Attention buyers or investors looking to buy in a location that is just ready to take off & grow! Canary District is the place to be sandwiched between the future Corktown Ontario Line station & the Billions $$$ being invested into East Harbour (2nd largest transit hub in Toronto) where there's a potential 50,000-70,000 new jobs being created! If you're a future thinking buyer you know that any major new infrastructure project is great news for investment & this location has two! Incredible value & priced to sell. An excellent opportunity for any entry level purchasers looking to get into the market. Compare it to anything else in downtown & see if anything even comes close to the value you get here! Newer established building with 1 bed WITH parking, locker & modern finishes. Steps to restaurants, shops, the Distillery District & all the conveniences of downtown living. This is a no brainer & will not last. Get in while you can. |
| Extras: Stainless steel Range & Microwave. Built in Fridge & Dishwasher. Hood Fan. Stacked washer & dryer. All light fixtures and window coverings. |
| Price | $549,900 |
| Taxes: | $2503.51 |
| Maintenance Fee: | 553.14 |
| Address: | 60 Tannery Rd , Unit 806, Toronto, M5A 0S8, Ontario |
| Province/State: | Ontario |
| Condo Corporation No | TSCC |
| Level | 8 |
| Unit No | 06 |
| Locker No | 2-28 |
| Directions/Cross Streets: | Front St E/Tannery Rd |
| Rooms: | 4 |
| Bedrooms: | 1 |
| Bedrooms +: | |
| Kitchens: | 1 |
| Family Room: | N |
| Basement: | None |
| Approximatly Age: | 0-5 |
| Property Type: | Condo Apt |
| Style: | Apartment |
| Exterior: | Concrete, Metal/Side |
| Garage Type: | Underground |
| Garage(/Parking)Space: | 1.00 |
| Drive Parking Spaces: | 1 |
| Park #1 | |
| Parking Spot: | A/20 |
| Parking Type: | Owned |
| Legal Description: | A/20 |
| Exposure: | S |
| Balcony: | Open |
| Locker: | Owned |
| Pet Permited: | Restrict |
| Approximatly Age: | 0-5 |
| Approximatly Square Footage: | 500-599 |
| Building Amenities: | Bus Ctr (Wifi Bldg), Concierge, Gym, Party/Meeting Room, Rooftop Deck/Garden |
| Property Features: | Lake/Pond, Park, Public Transit, Rec Centre, School |
| Maintenance: | 553.14 |
| Common Elements Included: | Y |
| Parking Included: | Y |
| Building Insurance Included: | Y |
| Fireplace/Stove: | N |
| Heat Source: | Gas |
| Heat Type: | Heat Pump |
| Central Air Conditioning: | Central Air |
$
%
Years
This calculator is for demonstration purposes only. Always consult a professional
financial advisor before making personal financial decisions.
| Although the information displayed is believed to be accurate, no warranties or representations are made of any kind. |
| RE/MAX REAL ESTATE SOLUTIONS |
|
|

Rohit Rangwani
Sales Representative
Dir:
647-885-7849
Bus:
905-793-7797
Fax:
905-593-2619
| Book Showing | Email a Friend |
Jump To:
At a Glance:
| Type: | Condo - Condo Apt |
| Area: | Toronto |
| Municipality: | Toronto |
| Neighbourhood: | Waterfront Communities C8 |
| Style: | Apartment |
| Approximate Age: | 0-5 |
| Tax: | $2,503.51 |
| Maintenance Fee: | $553.14 |
| Beds: | 1 |
| Baths: | 1 |
| Garage: | 1 |
| Fireplace: | N |
Locatin Map:
Payment Calculator:

