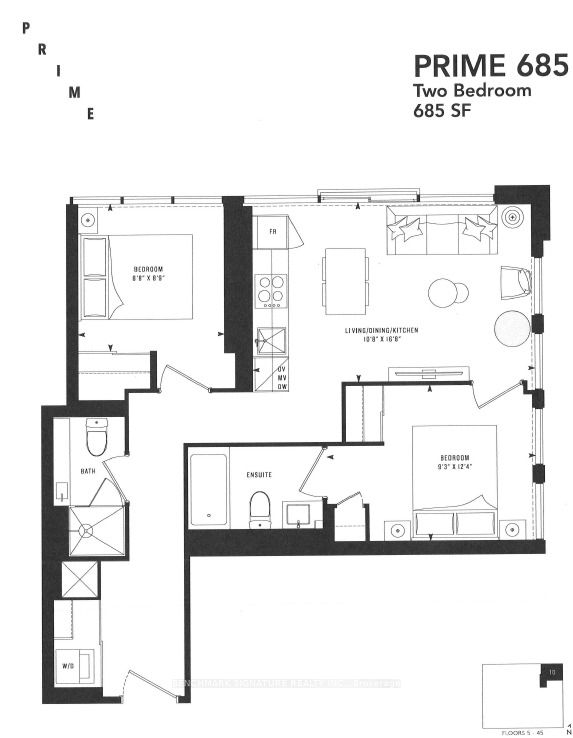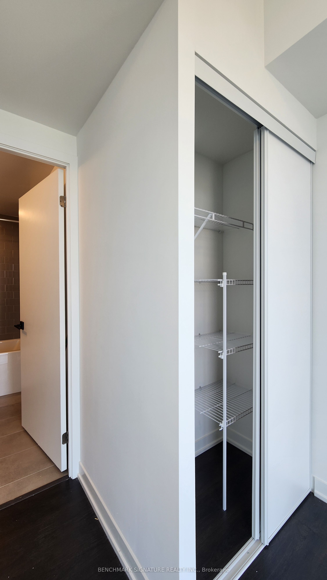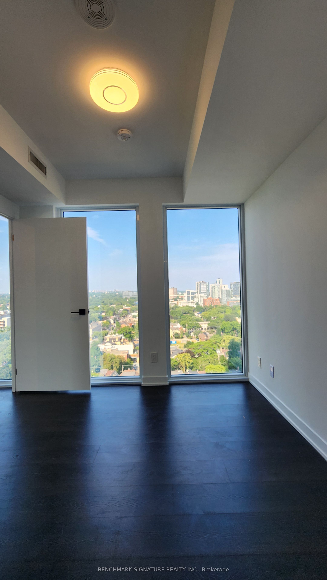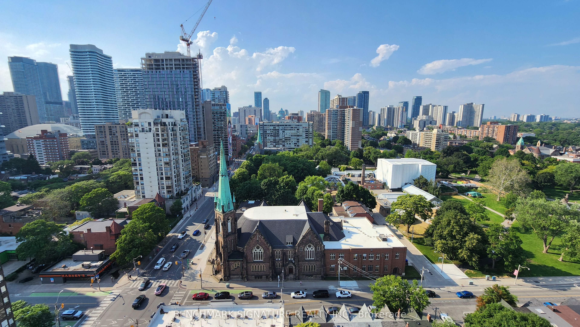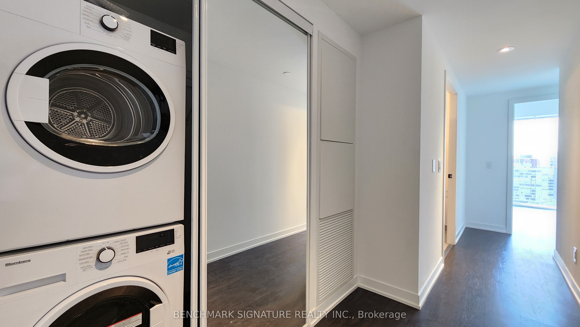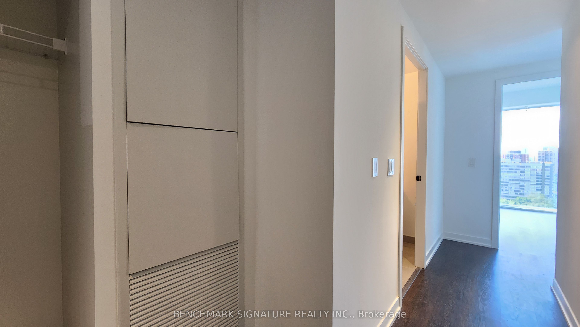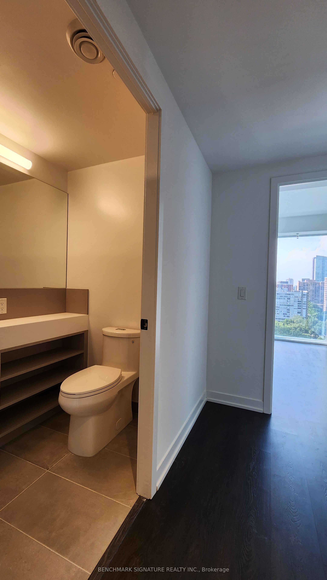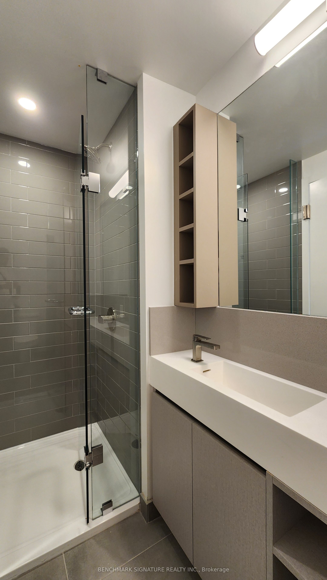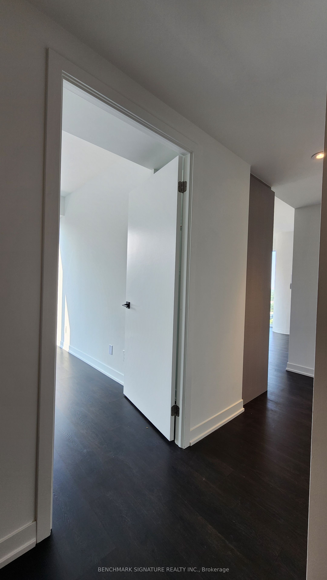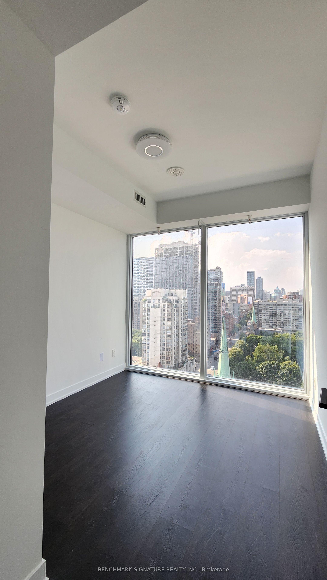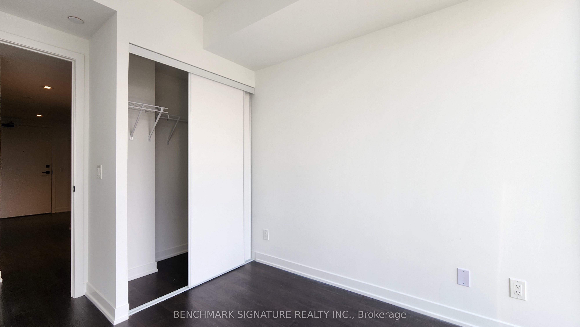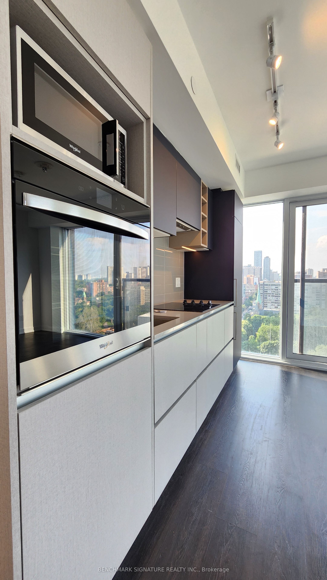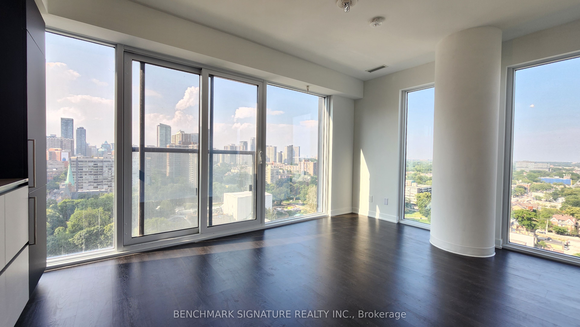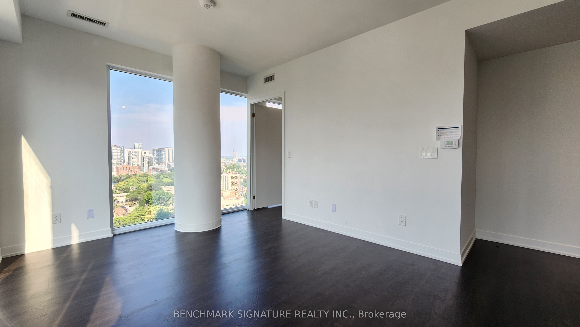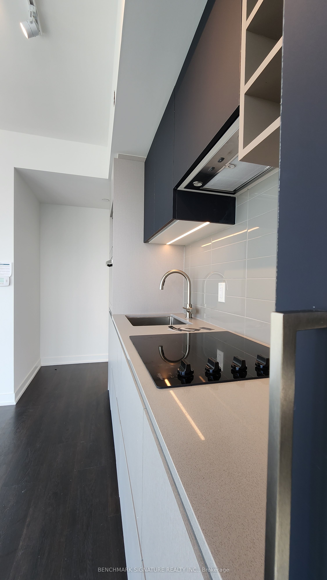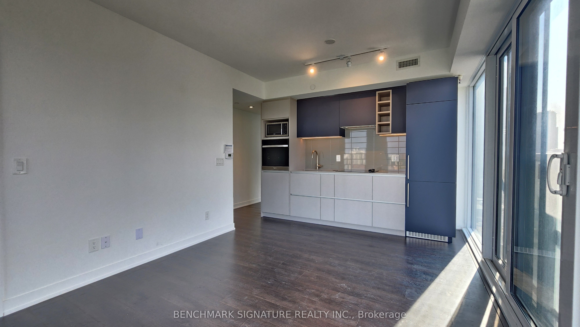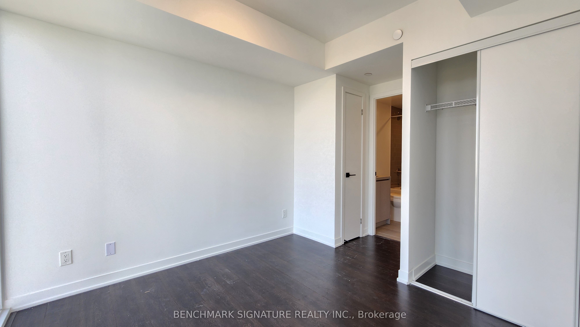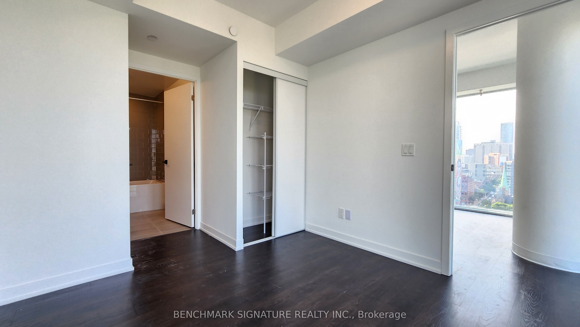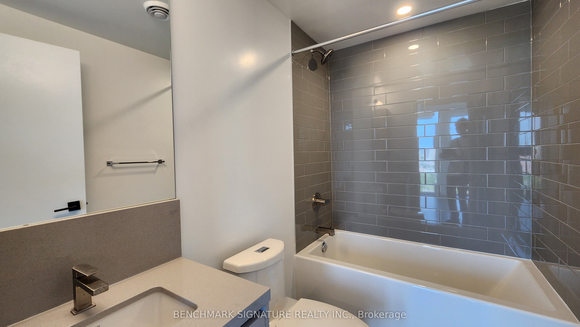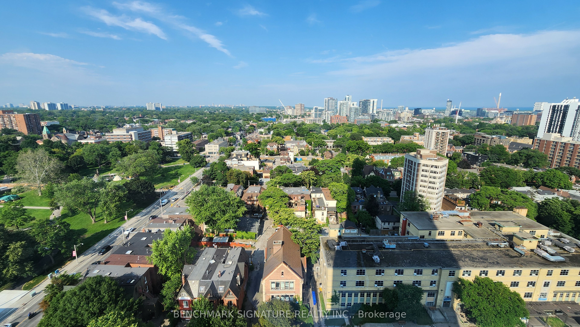$2,900
Available - For Rent
Listing ID: C8485574
319 Jarvis St , Unit 2910, Toronto, M5B 0C8, Ontario
| Presenting an exquisite 2-bedroom, 2-full bathroom condominium within the esteemed Prime Condos, strategically located in close proximity to Toronto Metropolitan University (formerly known as Ryerson University). This immaculate residence boasts generously sized rooms, floor-to-ceiling windows and an abundance of natural light. The interiors showcase luxurious finishes, including built-in appliances and laminate flooring. Situated just steps away from the financial district, Eaton Centre, and Dundas subway, this residence offers unparalleled convenience with 24-hour TTC service right at your doorstep. Enjoy the vibrant pulse of downtown Toronto with a Walk Score of 94 and a Transit Score of 97, embracing unobstructed views. The property features exceptional amenities, including a 3rd-floor gym and outdoor game area, a 2nd-floor co-working space, and an outdoor lounge. |
| Extras: Beautiful unobstructed north and east views from this corner unit. Elevate your living experience in the heart of downtown Toronto, where every aspect of urban life is at your fingertips. No pets. |
| Price | $2,900 |
| Address: | 319 Jarvis St , Unit 2910, Toronto, M5B 0C8, Ontario |
| Province/State: | Ontario |
| Condo Corporation No | TSCC |
| Level | 29 |
| Unit No | 10 |
| Directions/Cross Streets: | Jarvis / Gerrard |
| Rooms: | 5 |
| Bedrooms: | 2 |
| Bedrooms +: | |
| Kitchens: | 1 |
| Family Room: | N |
| Basement: | None |
| Furnished: | N |
| Approximatly Age: | New |
| Property Type: | Condo Apt |
| Style: | Apartment |
| Exterior: | Concrete |
| Garage Type: | Underground |
| Garage(/Parking)Space: | 0.00 |
| Drive Parking Spaces: | 0 |
| Park #1 | |
| Parking Type: | Owned |
| Exposure: | Ne |
| Balcony: | Jlte |
| Locker: | None |
| Pet Permited: | N |
| Approximatly Age: | New |
| Approximatly Square Footage: | 600-699 |
| CAC Included: | Y |
| Common Elements Included: | Y |
| Building Insurance Included: | Y |
| Fireplace/Stove: | N |
| Heat Source: | Gas |
| Heat Type: | Forced Air |
| Central Air Conditioning: | Central Air |
| Elevator Lift: | Y |
| Although the information displayed is believed to be accurate, no warranties or representations are made of any kind. |
| BENCHMARK SIGNATURE REALTY INC. |
|
|

Rohit Rangwani
Sales Representative
Dir:
647-885-7849
Bus:
905-793-7797
Fax:
905-593-2619
| Book Showing | Email a Friend |
Jump To:
At a Glance:
| Type: | Condo - Condo Apt |
| Area: | Toronto |
| Municipality: | Toronto |
| Neighbourhood: | Church-Yonge Corridor |
| Style: | Apartment |
| Approximate Age: | New |
| Beds: | 2 |
| Baths: | 2 |
| Fireplace: | N |
Locatin Map:

