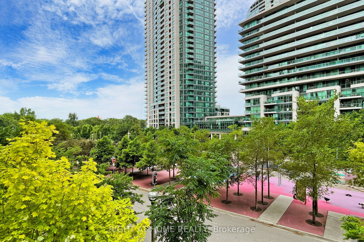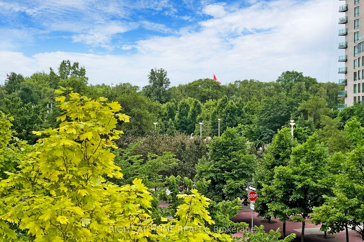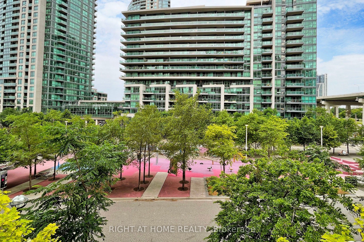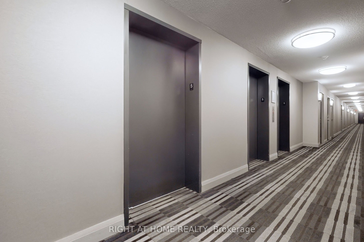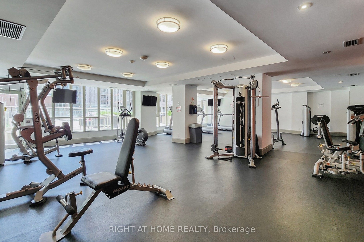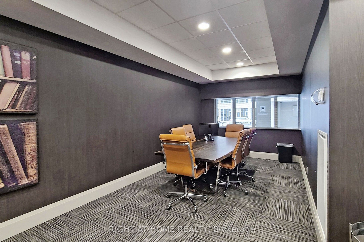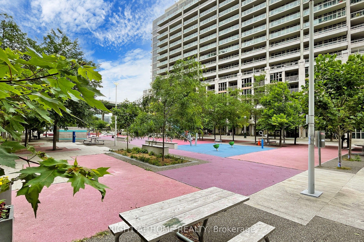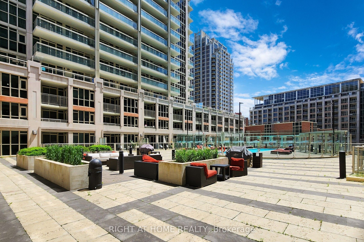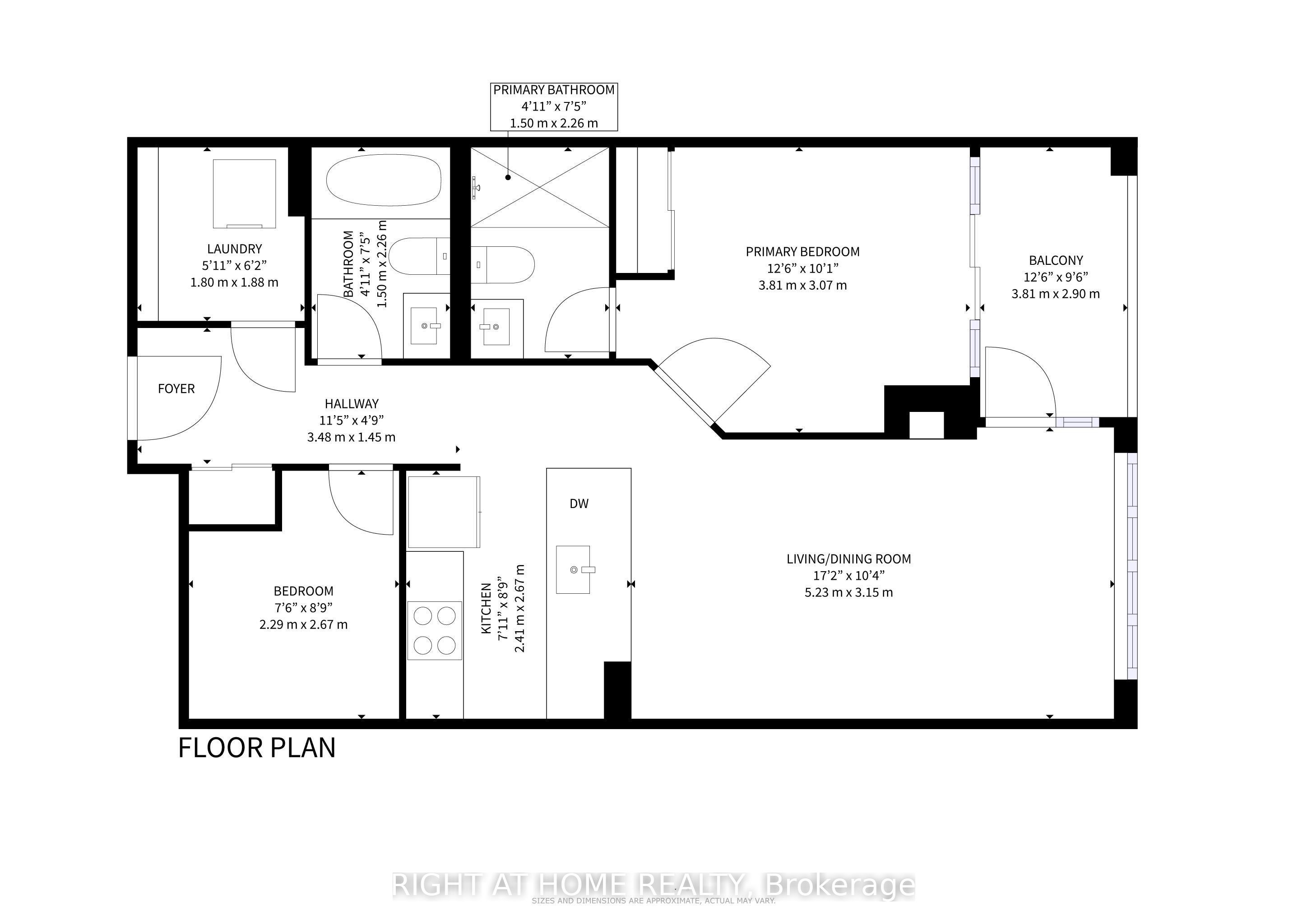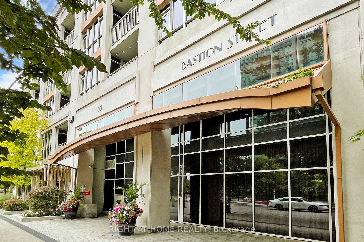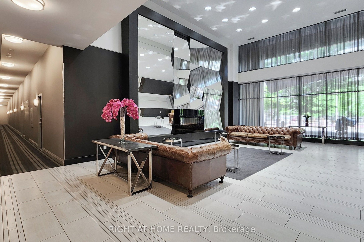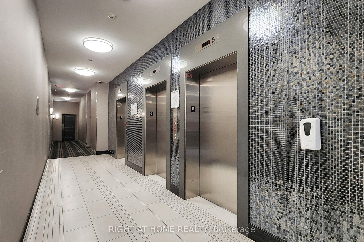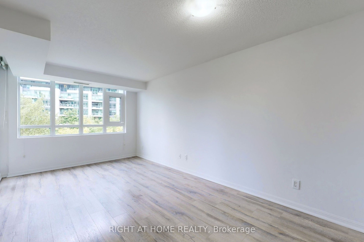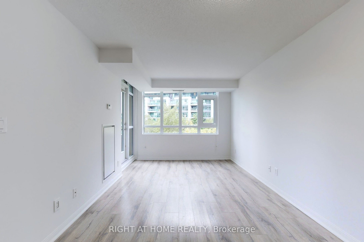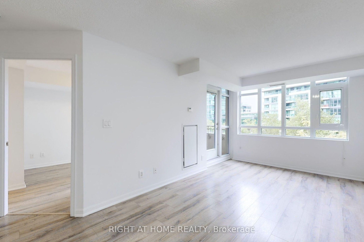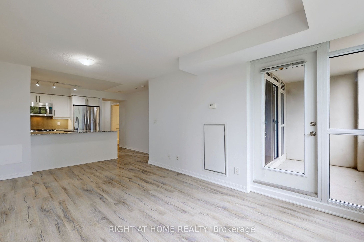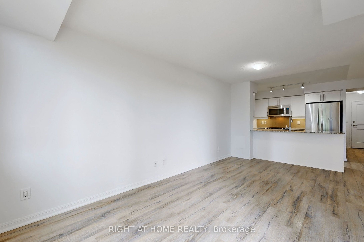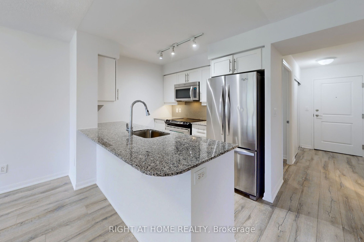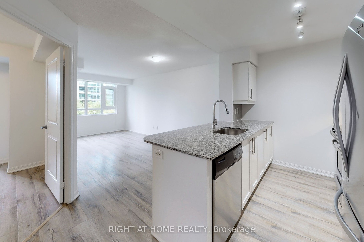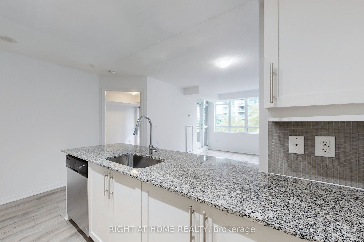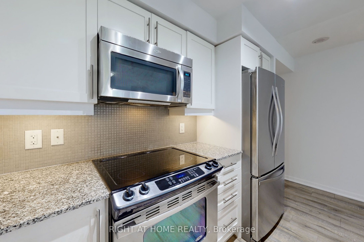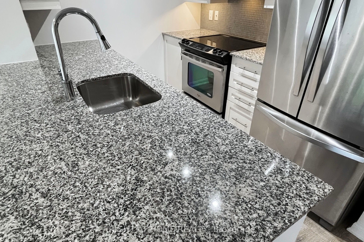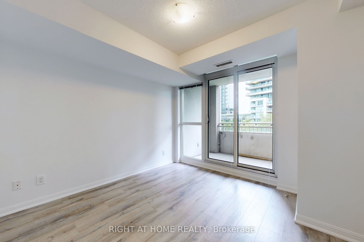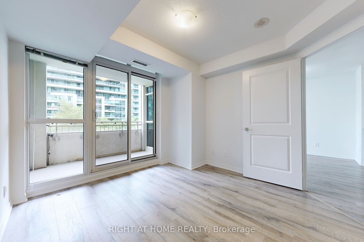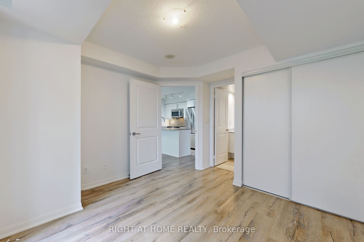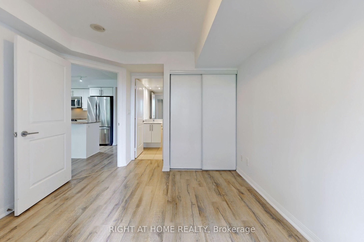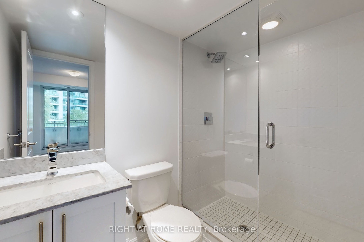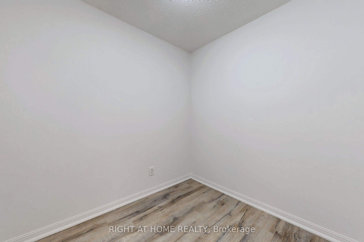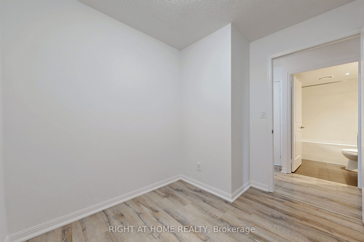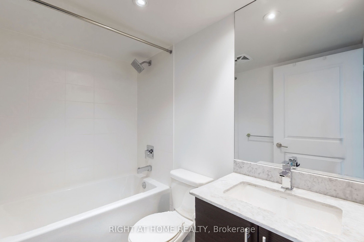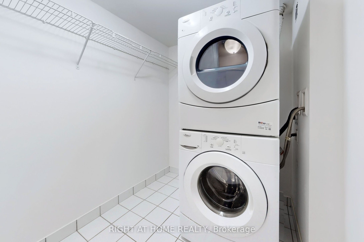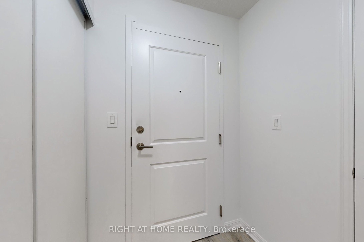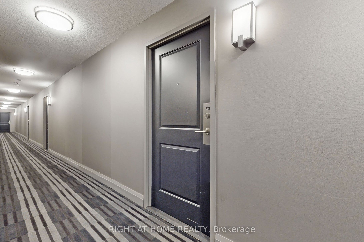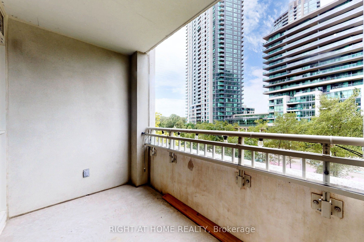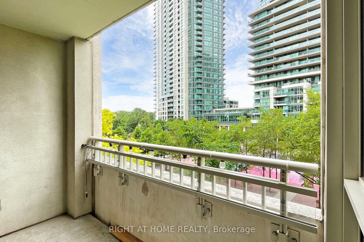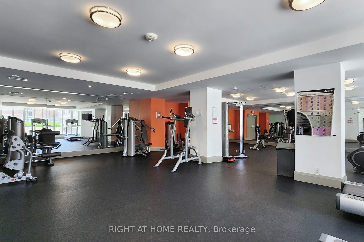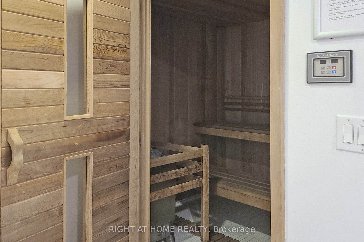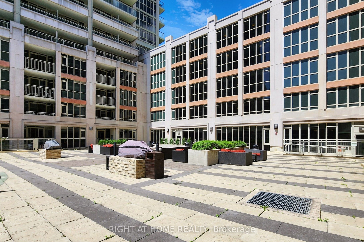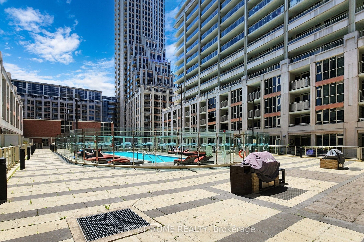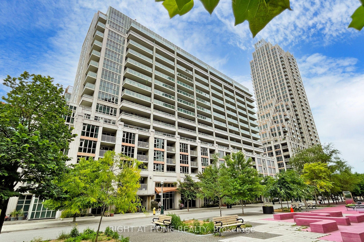$660,000
Available - For Sale
Listing ID: C8485776
35 Bastion St , Unit 512, Toronto, M5V 0C2, Ontario
| Nestled between Coronation Park and historic Fort York/Garrison Grounds, and only steps away from June Callwood Childrens Park, this spacious 1 bedroom features a den large enough to be used as a home office or second bedroom. The unit has a bright, open kitchen with a peninsular eating bar, and large, walk-in laundry room, with plenty of room for extra storage. 35 Bastion is a quiet building that is protected by 24h concierge/security desk. Its location provides easy access to the entertainment district and exhibition via TTC streetcar stops, without losing the serenity of the adjacent parks making it perfect for family living. |
| Extras: Stainless Steel Slide-In Glass Top Range, Fridge, Microwave, Dishwasher. Stacked Front LoadWasher/Dryer. All Light Fixtures. All Window Coverings. Parking + Locker Included. |
| Price | $660,000 |
| Taxes: | $2565.15 |
| Maintenance Fee: | 620.71 |
| Address: | 35 Bastion St , Unit 512, Toronto, M5V 0C2, Ontario |
| Province/State: | Ontario |
| Condo Corporation No | TSCC |
| Level | 3 |
| Unit No | 12 |
| Directions/Cross Streets: | Front/Bathurst |
| Rooms: | 4 |
| Rooms +: | 1 |
| Bedrooms: | 1 |
| Bedrooms +: | 1 |
| Kitchens: | 1 |
| Family Room: | N |
| Basement: | None |
| Approximatly Age: | 11-15 |
| Property Type: | Condo Apt |
| Style: | Apartment |
| Exterior: | Concrete |
| Garage Type: | Underground |
| Garage(/Parking)Space: | 1.00 |
| Drive Parking Spaces: | 1 |
| Park #1 | |
| Parking Type: | Owned |
| Exposure: | W |
| Balcony: | Open |
| Locker: | Owned |
| Pet Permited: | Restrict |
| Retirement Home: | N |
| Approximatly Age: | 11-15 |
| Approximatly Square Footage: | 700-799 |
| Building Amenities: | Bike Storage, Gym, Outdoor Pool, Sauna |
| Property Features: | Park, Public Transit |
| Maintenance: | 620.71 |
| CAC Included: | Y |
| Water Included: | Y |
| Common Elements Included: | Y |
| Heat Included: | Y |
| Parking Included: | Y |
| Building Insurance Included: | Y |
| Fireplace/Stove: | N |
| Heat Source: | Gas |
| Heat Type: | Forced Air |
| Central Air Conditioning: | Central Air |
$
%
Years
This calculator is for demonstration purposes only. Always consult a professional
financial advisor before making personal financial decisions.
| Although the information displayed is believed to be accurate, no warranties or representations are made of any kind. |
| RIGHT AT HOME REALTY |
|
|

Rohit Rangwani
Sales Representative
Dir:
647-885-7849
Bus:
905-793-7797
Fax:
905-593-2619
| Virtual Tour | Book Showing | Email a Friend |
Jump To:
At a Glance:
| Type: | Condo - Condo Apt |
| Area: | Toronto |
| Municipality: | Toronto |
| Neighbourhood: | Niagara |
| Style: | Apartment |
| Approximate Age: | 11-15 |
| Tax: | $2,565.15 |
| Maintenance Fee: | $620.71 |
| Beds: | 1+1 |
| Baths: | 2 |
| Garage: | 1 |
| Fireplace: | N |
Locatin Map:
Payment Calculator:

