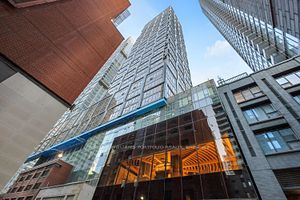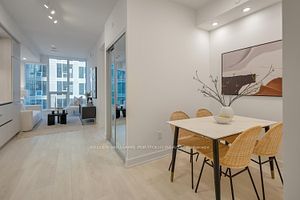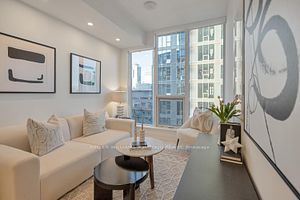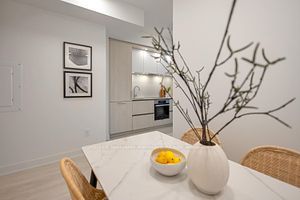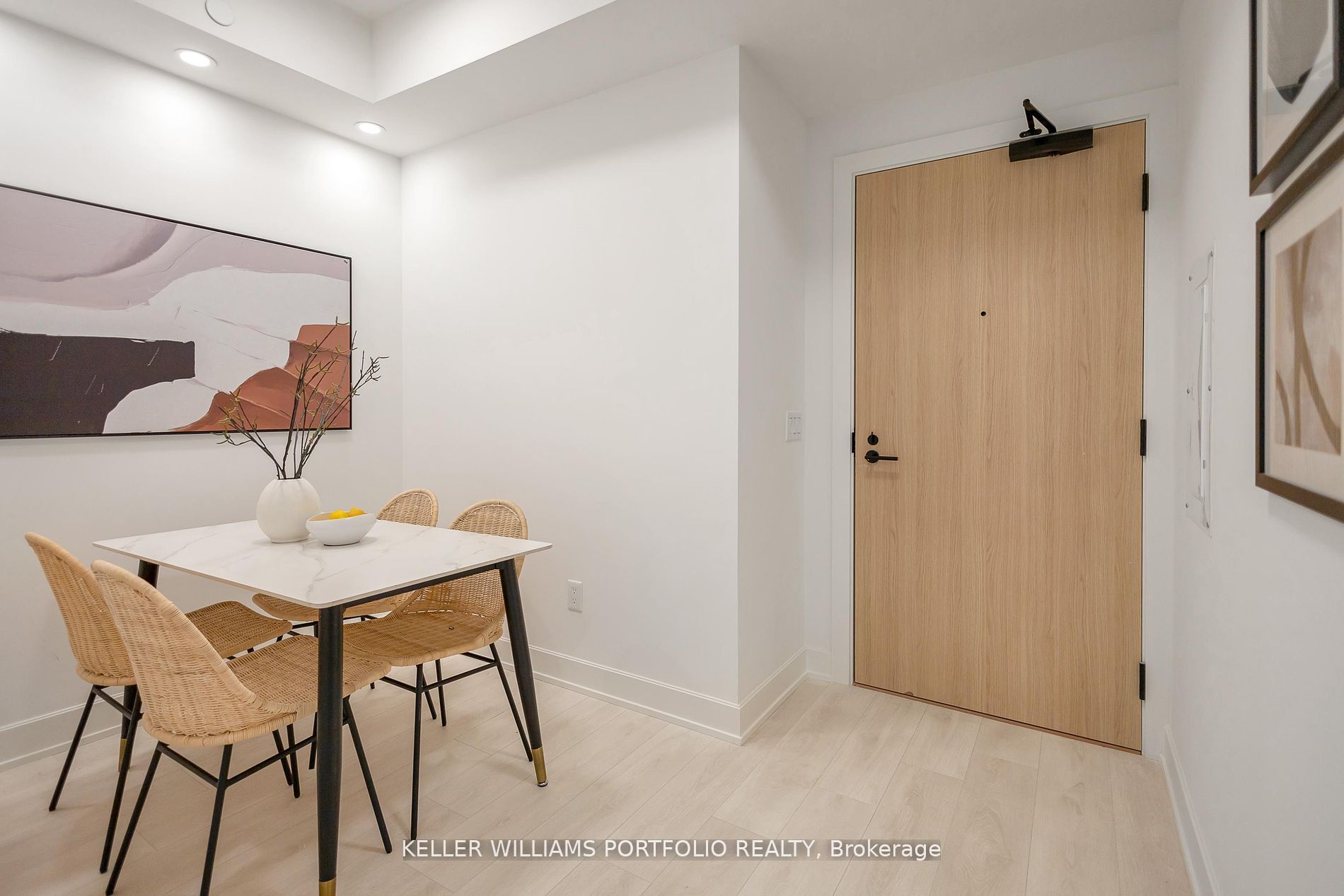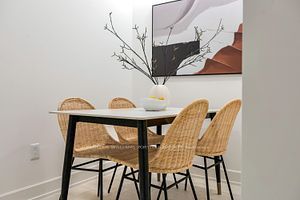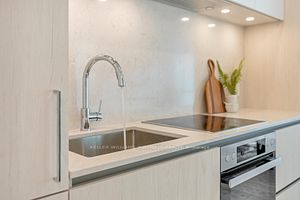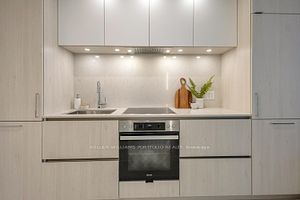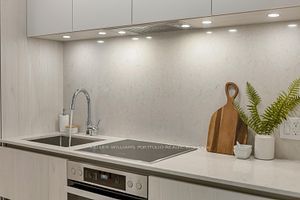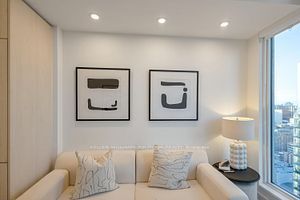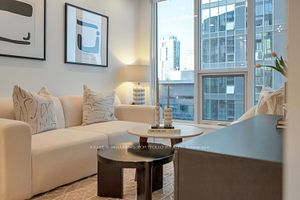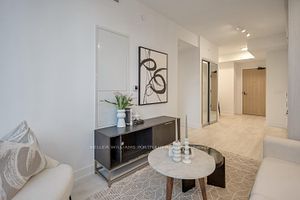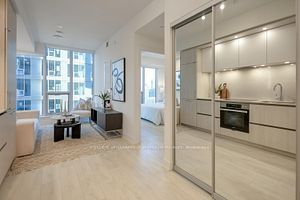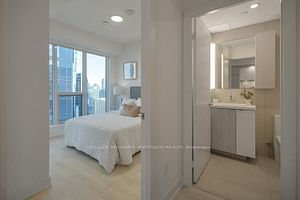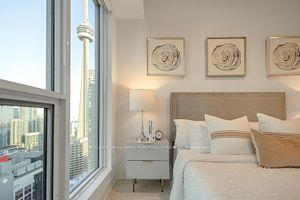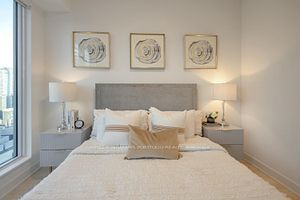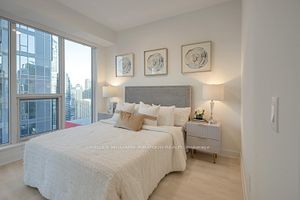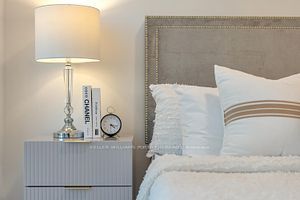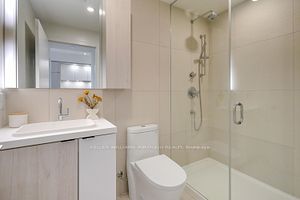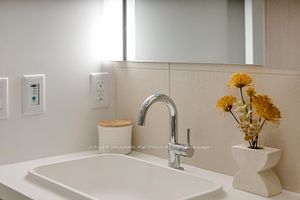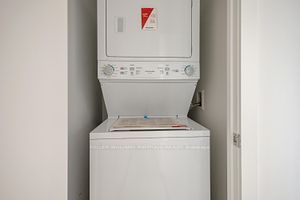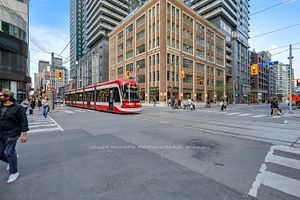$635,000
Available - For Sale
Listing ID: C8485852
35 Mercer St , Unit 3215, Toronto, M5V 1H2, Ontario
| ***THIS IS A RESALE - Experience the pinnacle of downtown living in Toronto's vibrant Entertainment District with this exceptional 1+1 bedroom & 1bath unit at the prestigious NOBU Residences. Situated amidst a tapestry of fine dining, entertainment venues, and cultural attractions, this residence offers unparalleled luxury and convenience. Step into a world of sophistication with a perfectly laid-out open-concept design accentuated by lofty ceilings, creating an inviting atmosphere. The gourmet kitchen boasts quartz countertops and high-end finishes, ideal for culinary enthusiasts and entertainers alike. Indulge in the renowned amenities of NOBU Residences, including a 24-hour concierge, state-of-the-art fitness facilities, and much more. A unique outdoor space connects two floors, providing a tranquil retreat in the heart of the city. With its prime location in the Waterfront Communities, essential services, transit, and entertainment options are just steps away. Don't miss this opportunity to immerse yourself in the epitome of luxury living at NOBU Residences. Schedule your viewing today and elevate your urban lifestyle to new heights. Welcome home to sophistication, style, and unparalleled convenience in the heart of Toronto's Entertainment DistrictAdditional Upgrades - |
| Extras: Lighting Package, Walk-In Shower, Upgrade Faucets & Shower. With Walking Distance To Waterfront And Financial Districts. Surrounded by Array Of Fine Restaurants, Cafes, Shops, Sport Venues And Theatres. |
| Price | $635,000 |
| Taxes: | $0.00 |
| Maintenance Fee: | 354.50 |
| Address: | 35 Mercer St , Unit 3215, Toronto, M5V 1H2, Ontario |
| Province/State: | Ontario |
| Condo Corporation No | TSCC |
| Level | 32 |
| Unit No | 15 |
| Directions/Cross Streets: | King St W & Blue Jays Way |
| Rooms: | 5 |
| Bedrooms: | 1 |
| Bedrooms +: | 1 |
| Kitchens: | 1 |
| Family Room: | N |
| Basement: | None |
| Approximatly Age: | New |
| Property Type: | Condo Apt |
| Style: | Apartment |
| Exterior: | Concrete |
| Garage Type: | None |
| Garage(/Parking)Space: | 0.00 |
| Drive Parking Spaces: | 0 |
| Park #1 | |
| Parking Type: | None |
| Exposure: | E |
| Balcony: | None |
| Locker: | None |
| Pet Permited: | Restrict |
| Approximatly Age: | New |
| Approximatly Square Footage: | 500-599 |
| Building Amenities: | Concierge, Gym, Party/Meeting Room, Rooftop Deck/Garden |
| Property Features: | Park, Public Transit |
| Maintenance: | 354.50 |
| Common Elements Included: | Y |
| Building Insurance Included: | Y |
| Fireplace/Stove: | N |
| Heat Source: | Gas |
| Heat Type: | Forced Air |
| Central Air Conditioning: | Central Air |
| Laundry Level: | Main |
| Elevator Lift: | N |
$
%
Years
This calculator is for demonstration purposes only. Always consult a professional
financial advisor before making personal financial decisions.
| Although the information displayed is believed to be accurate, no warranties or representations are made of any kind. |
| KELLER WILLIAMS PORTFOLIO REALTY |
|
|

Rohit Rangwani
Sales Representative
Dir:
647-885-7849
Bus:
905-793-7797
Fax:
905-593-2619
| Book Showing | Email a Friend |
Jump To:
At a Glance:
| Type: | Condo - Condo Apt |
| Area: | Toronto |
| Municipality: | Toronto |
| Neighbourhood: | Waterfront Communities C1 |
| Style: | Apartment |
| Approximate Age: | New |
| Maintenance Fee: | $354.5 |
| Beds: | 1+1 |
| Baths: | 1 |
| Fireplace: | N |
Locatin Map:
Payment Calculator:

